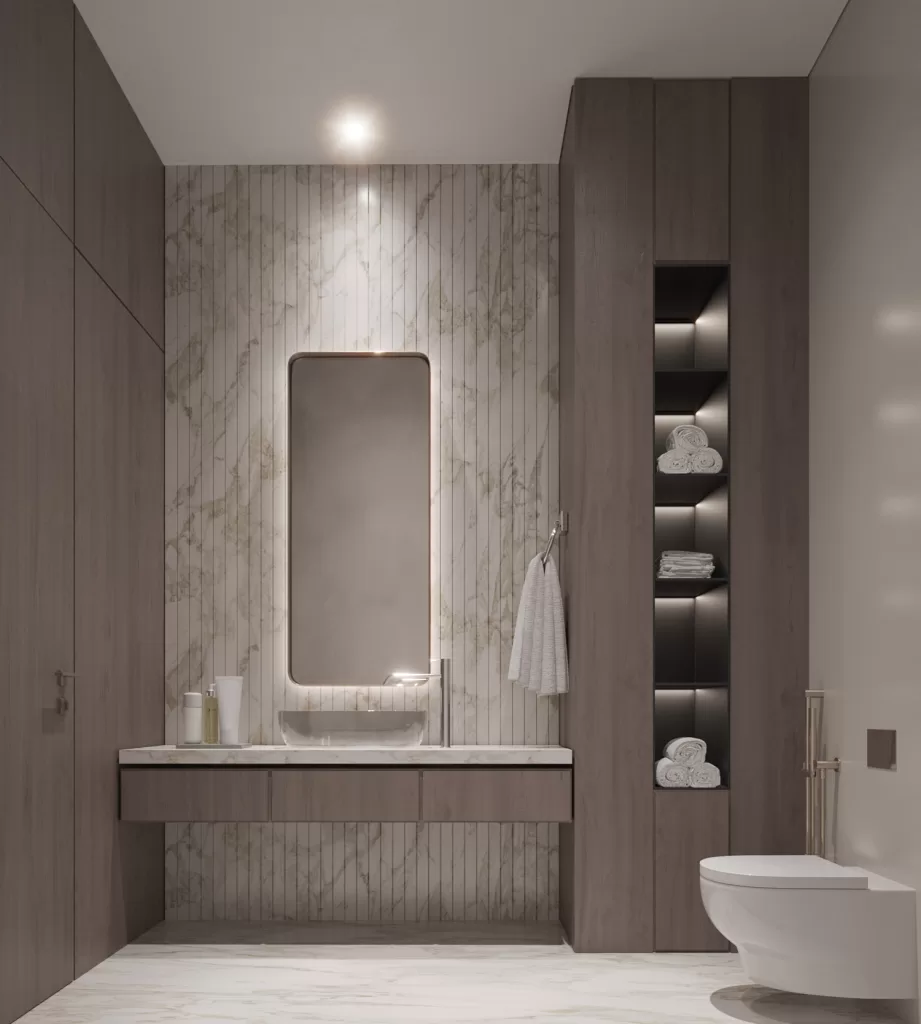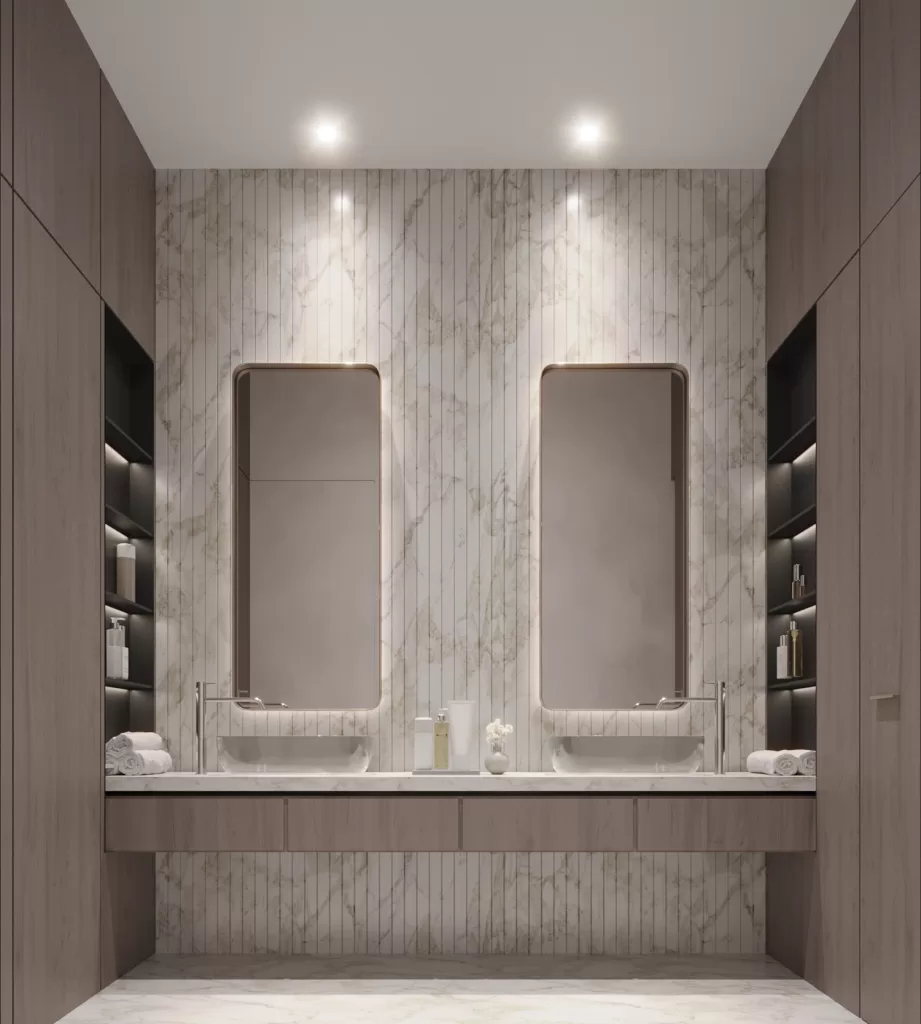The exterior of this villa is designed to captivate attention and intrigue visitors with its
impressive double-height entryway, a signature feature that exudes grandeur.
The façade incorporates a refined blend of materials, including stone, wood, brass,
and a water feature, creating an elegant and inviting appearance. These
elements together elevate the architectural style and make the exterior as
sophisticated as the interior.
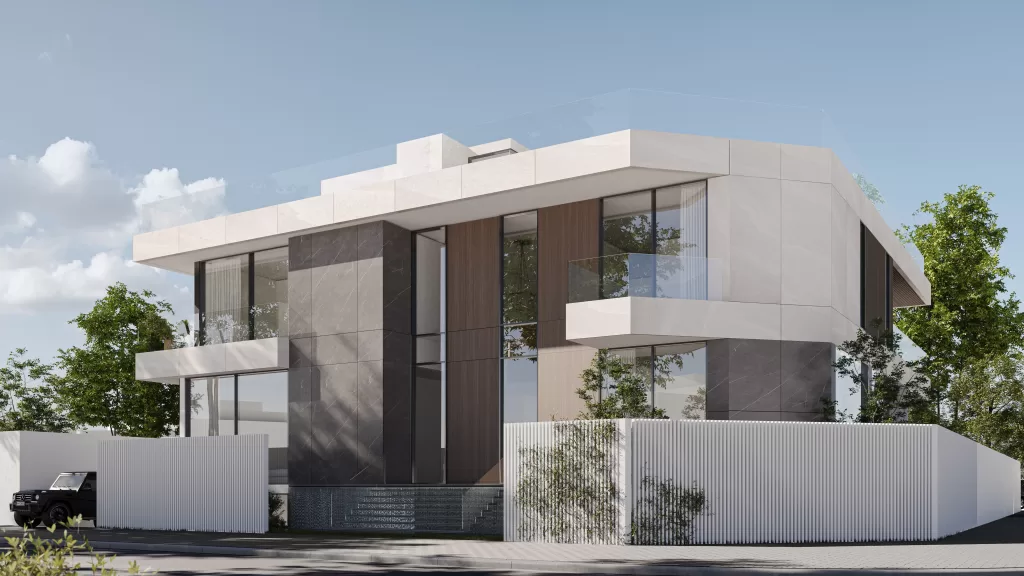
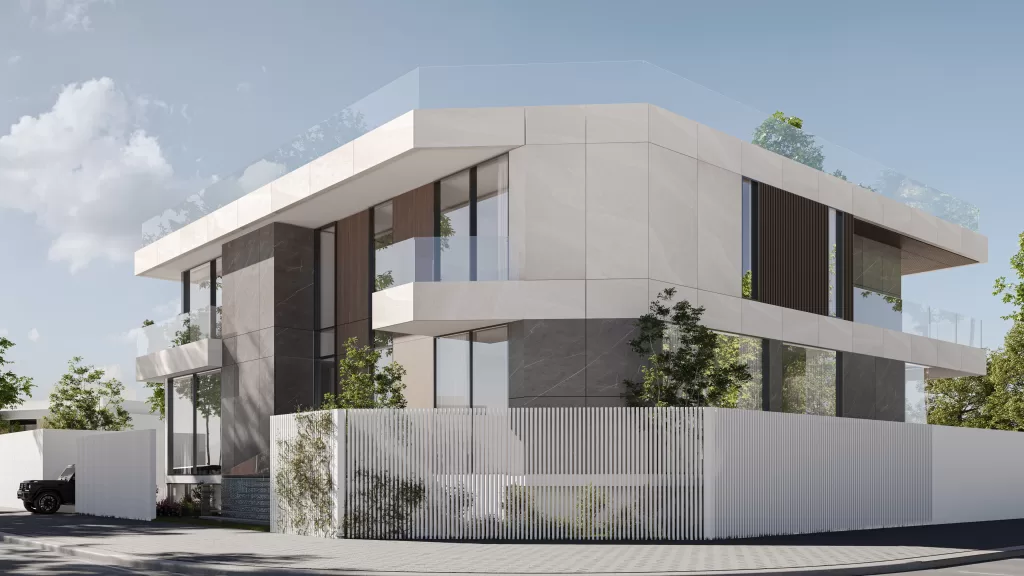
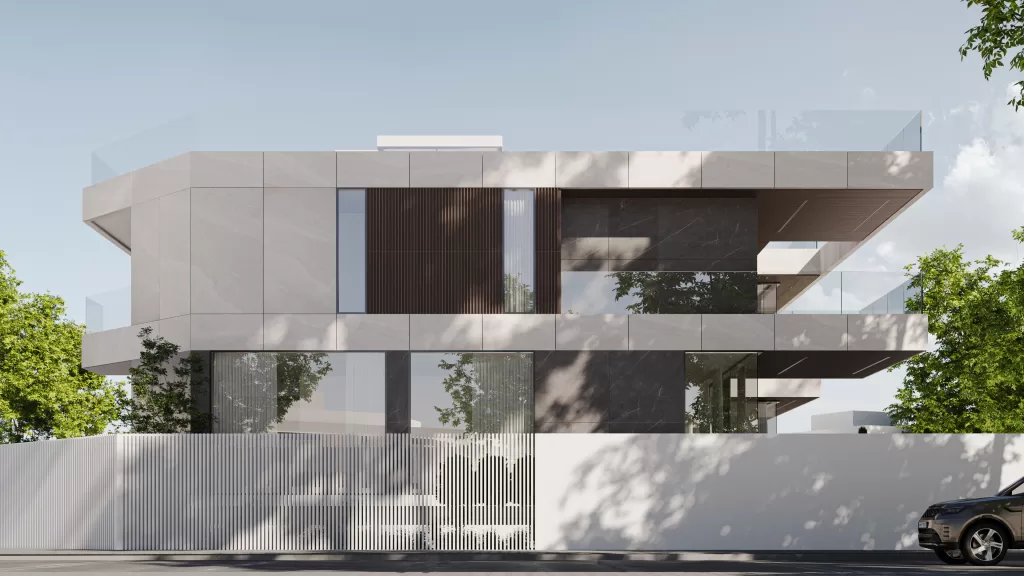
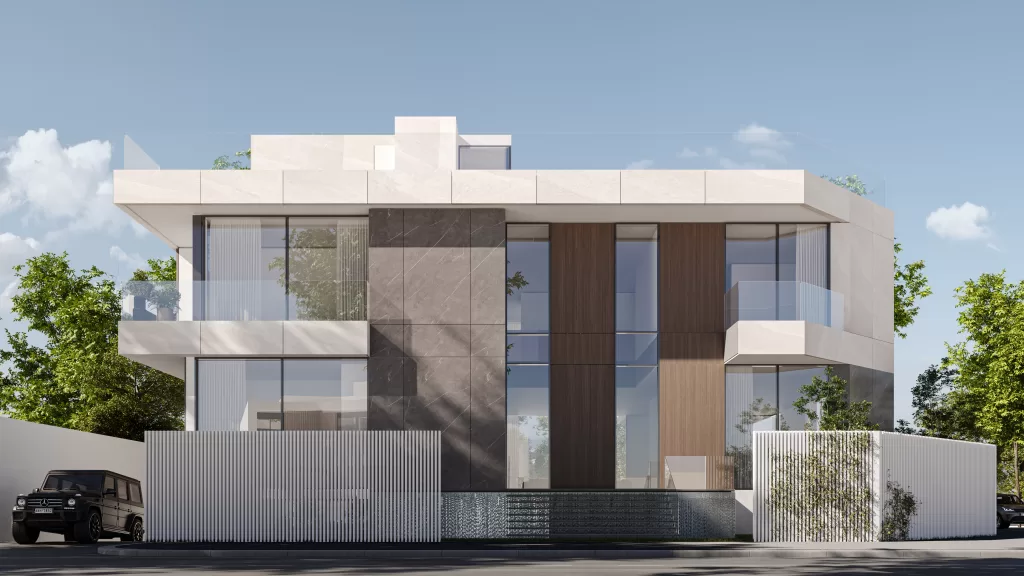
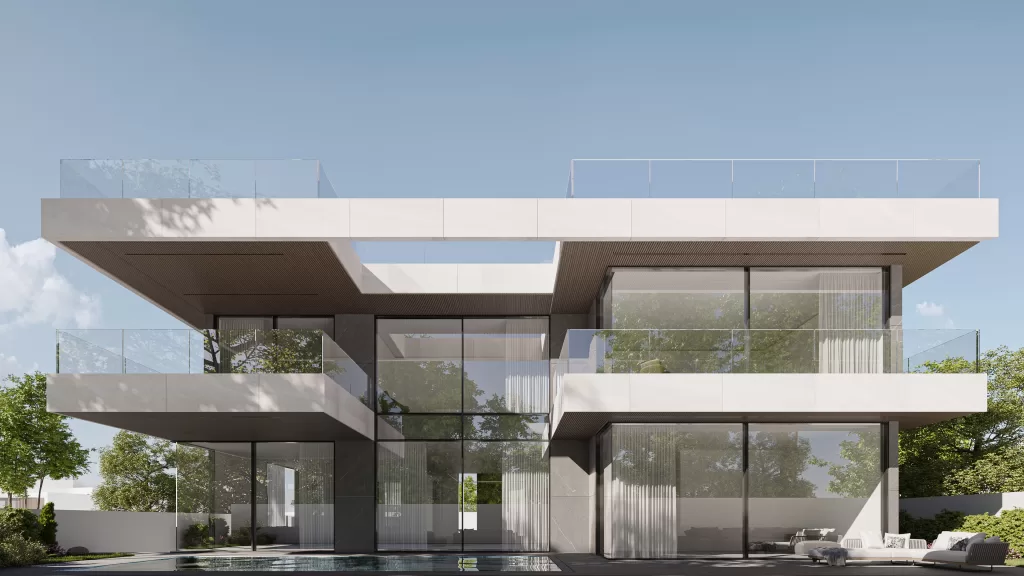
The villa’s grand entrance is designed to set a bold tone for the overall space. The double-height entryway, with its expansive use of materials, creates a sense of drama and luxury. This entryway not only serves as a functional element but also enhances the architectural impact of the villa.
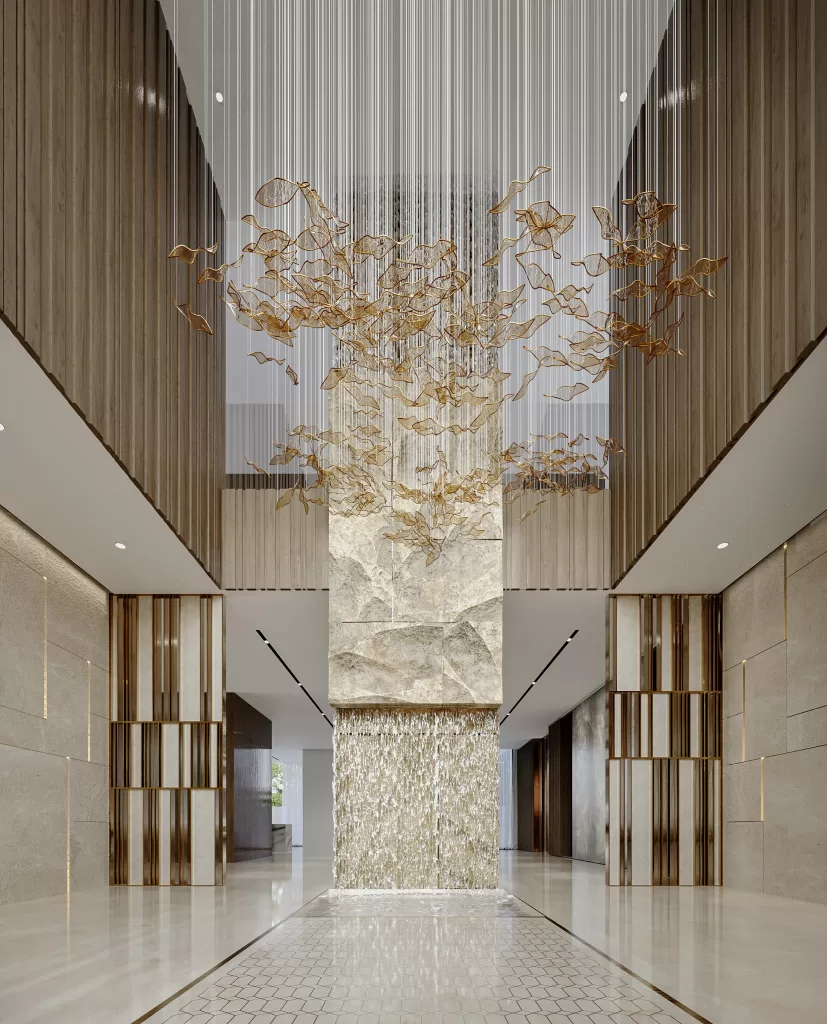
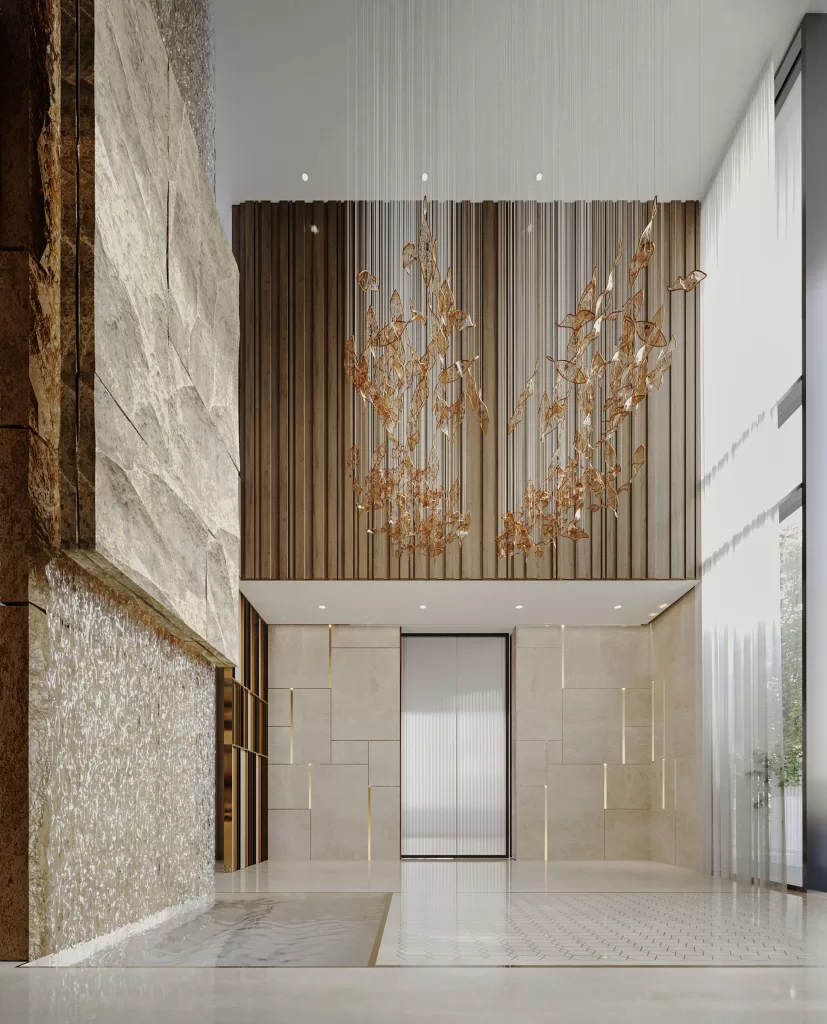
The open-plan dining area is seamlessly integrated with the living room, becoming the heart of the home. Designed for joyful gatherings and memorable family moments, the space flows effortlessly with views of the outdoors. The dining area’s calm and serene environment transforms each meal into an enjoyable experience.
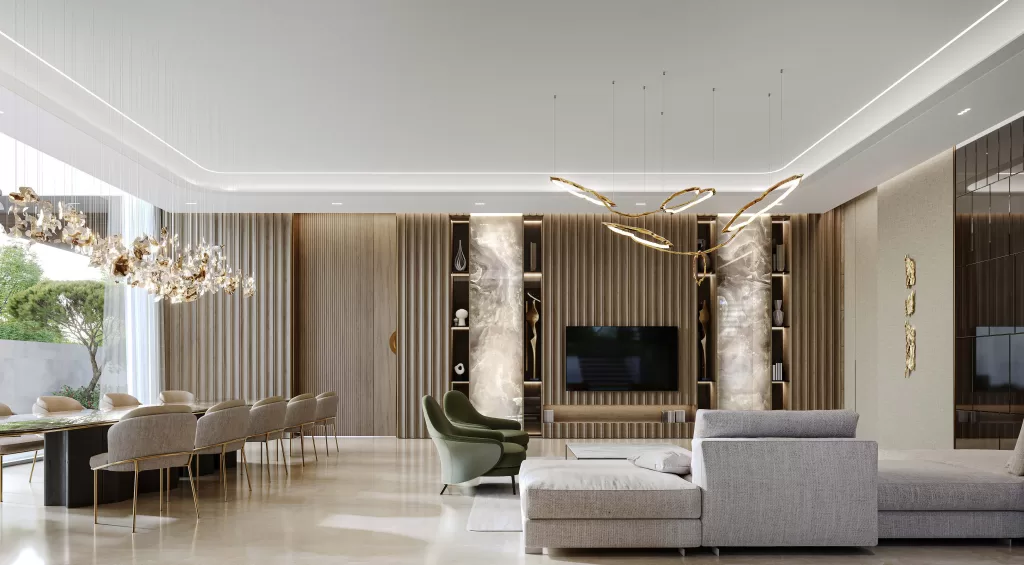
This living room, designed for both comfort and style, opens to outdoor views, creating a light and airy atmosphere. The smooth transition between the dining and living areas fosters a warm, family-friendly environment. With comfortable seating and expansive windows, this room encourages relaxation and togetherness.
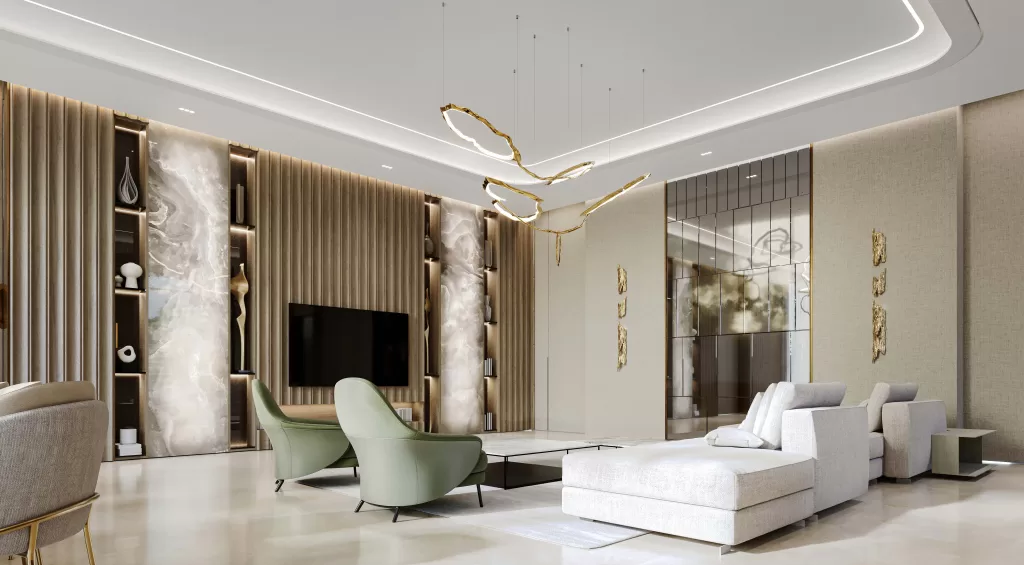
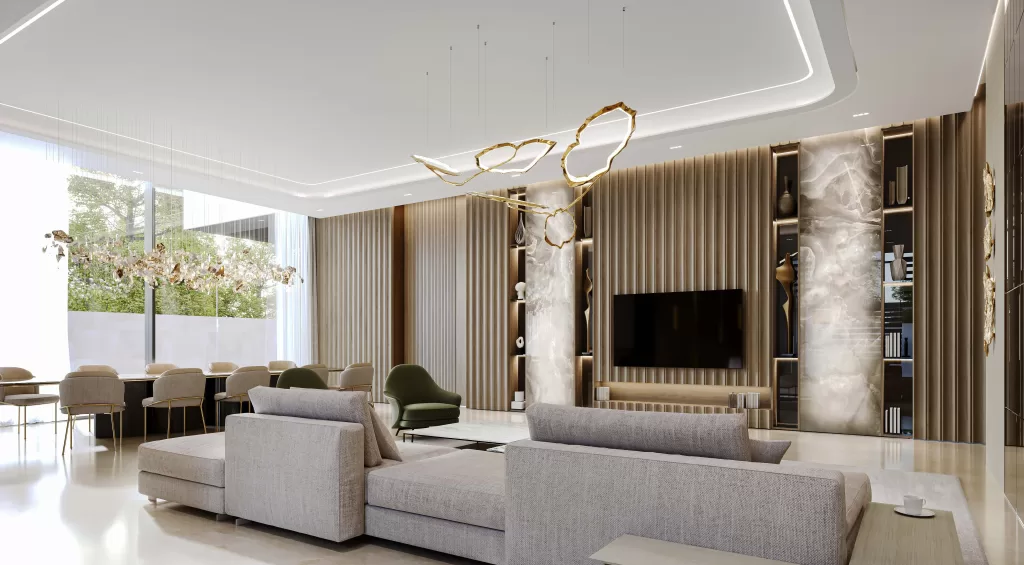
A bold design statement is made with the bifurcated timber staircase, complemented by sleek glass railings. This combination not only enhances the aesthetic appeal but also elevates the overall experience of moving through the villa, offering both elegance and functionality.
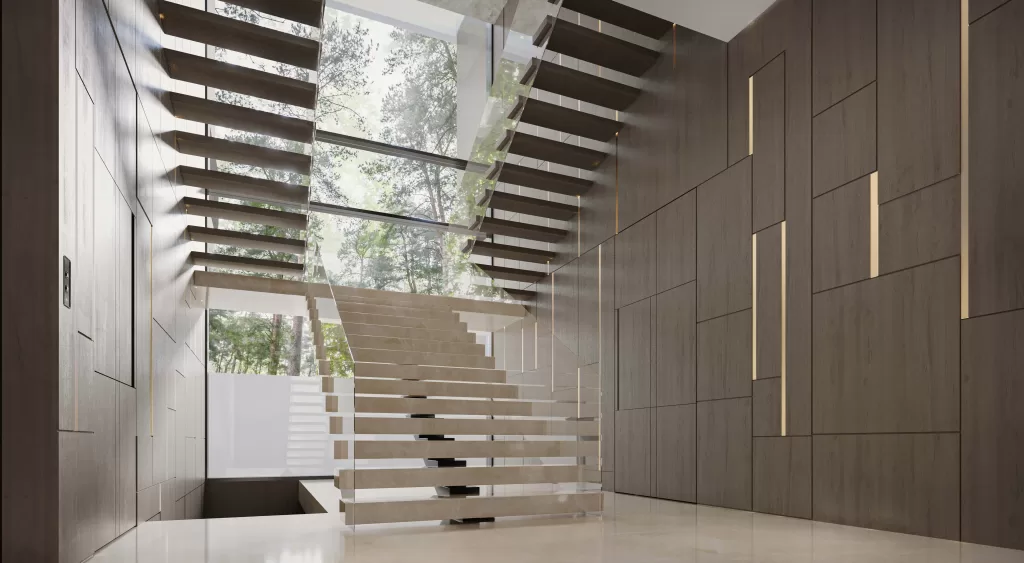
The formal living room exudes elegance with its combination of white marble and wood accents. The minimalist material palette enhances the modern, chic vibe of the room. Off-white and dark green furnishings are thoughtfully placed to establish a peaceful and serene ambiance, perfect for hosting guests in a refined setting.
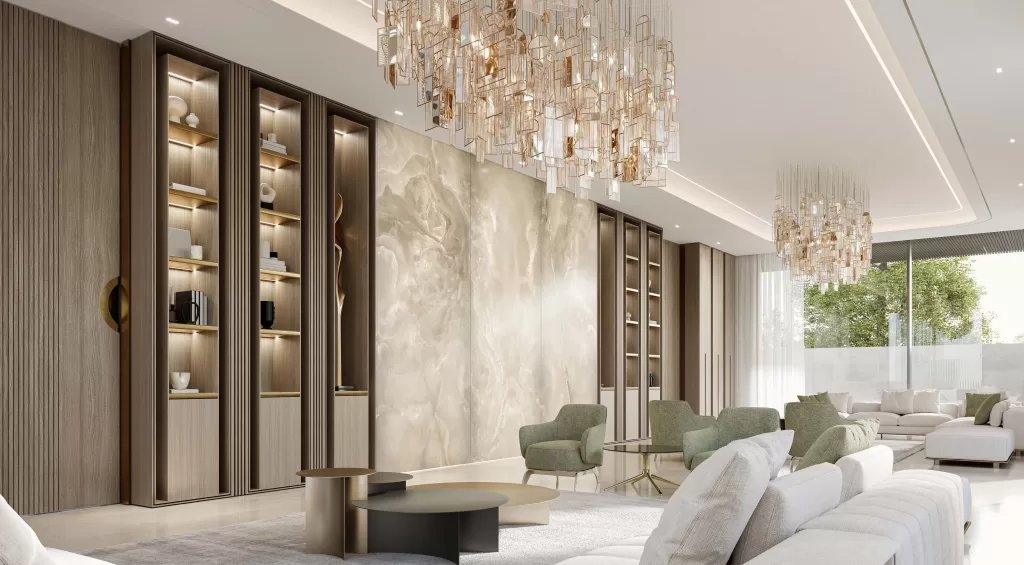
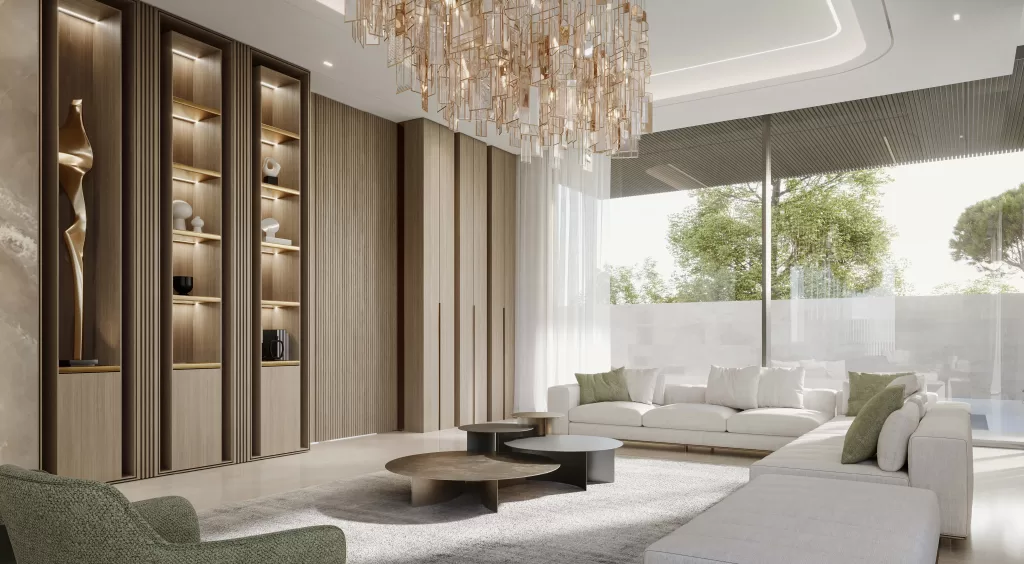
The villa includes a dedicated office space designed by MEMAR Architecture to encourage productivity and focus. This comfortable and quiet area allows residents to work efficiently in a peaceful environment, ensuring that their professional tasks are carried out in an organized, distraction-free zone.
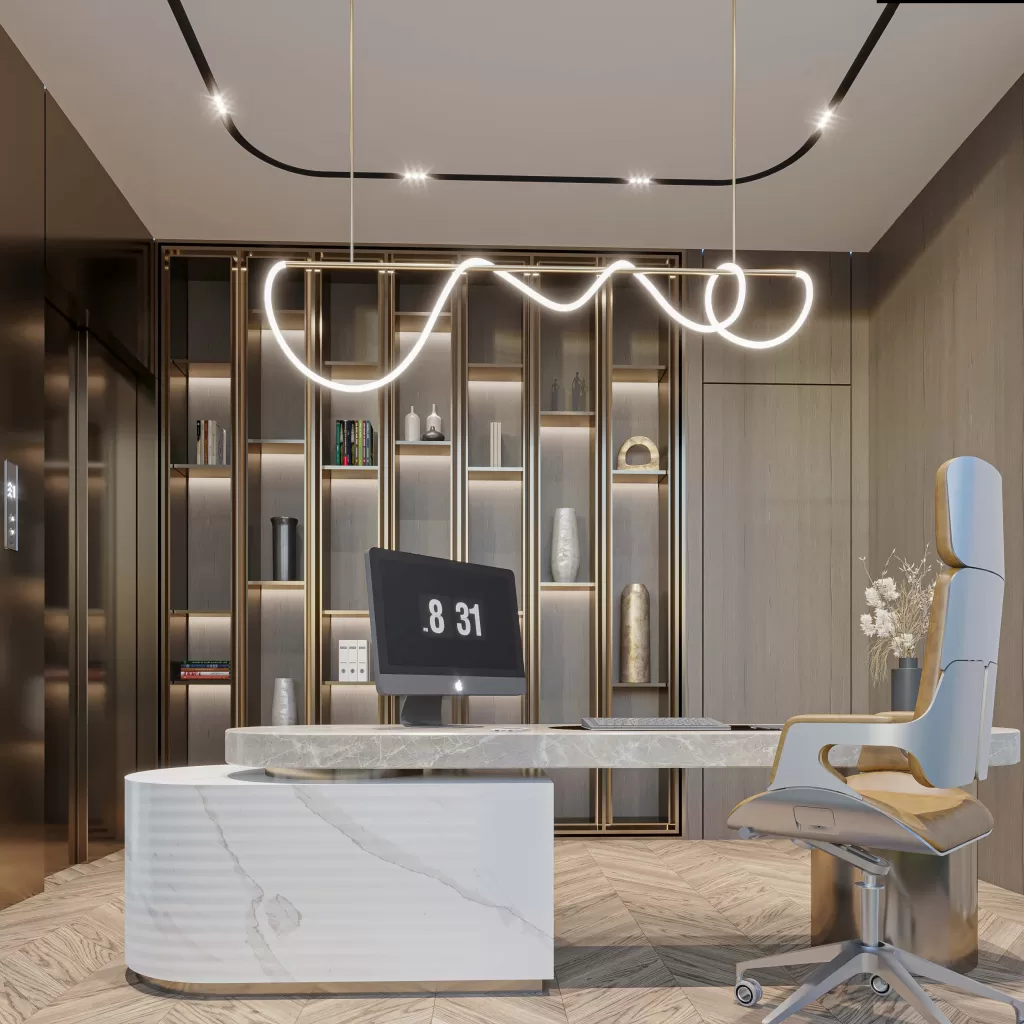
The master bedroom serves as a tranquil retreat, designed with a neutral color palette that promotes relaxation. The minimalist design maximizes natural light, creating an environment that is both peaceful and calming. This restful space provides a perfect escape at the end of the day, embodying comfort and mental wellness.
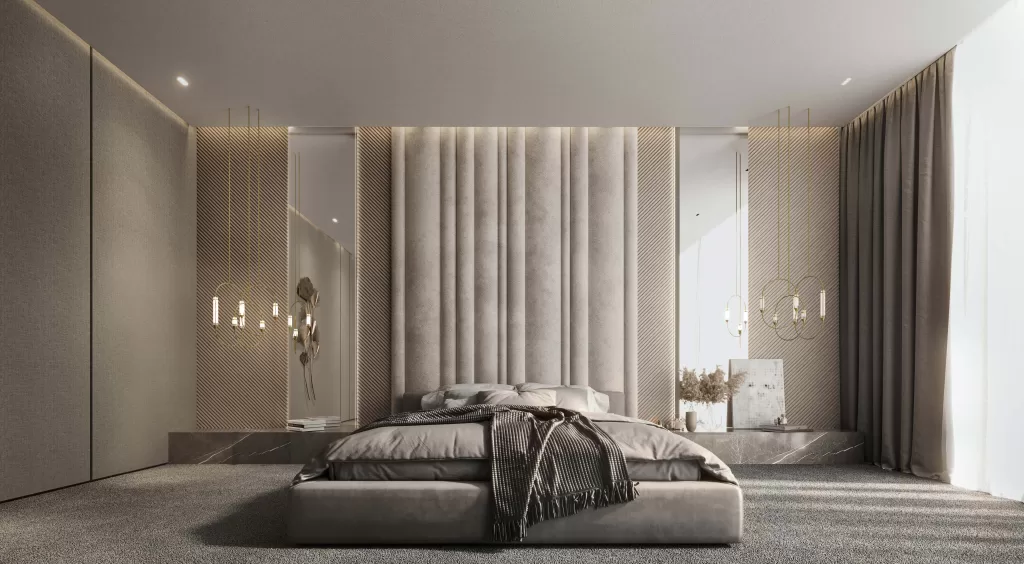
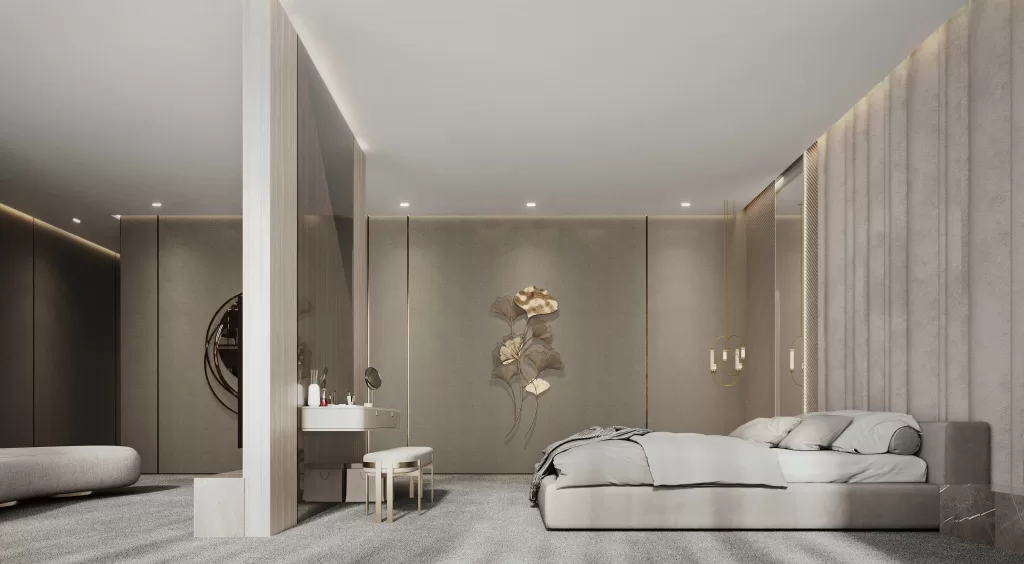
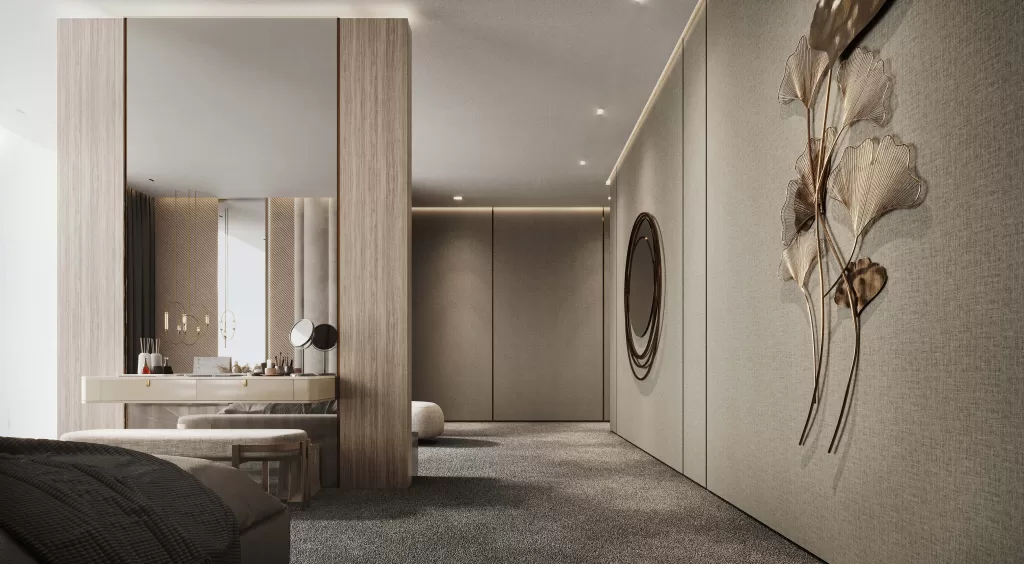
A luxurious sanctuary, the master bathroom features a minimalist yet elegant design with marble finishes and brass accents. The space is thoughtfully crafted to blend functionality with beauty, offering residents a private oasis for unwinding.
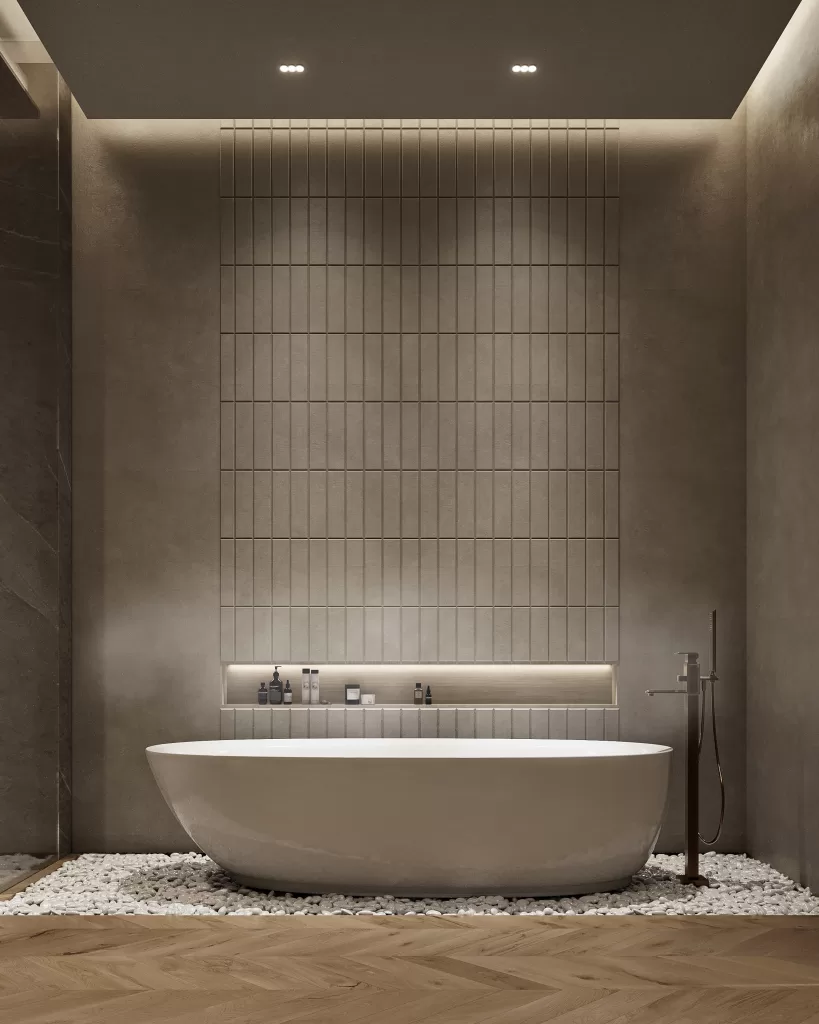
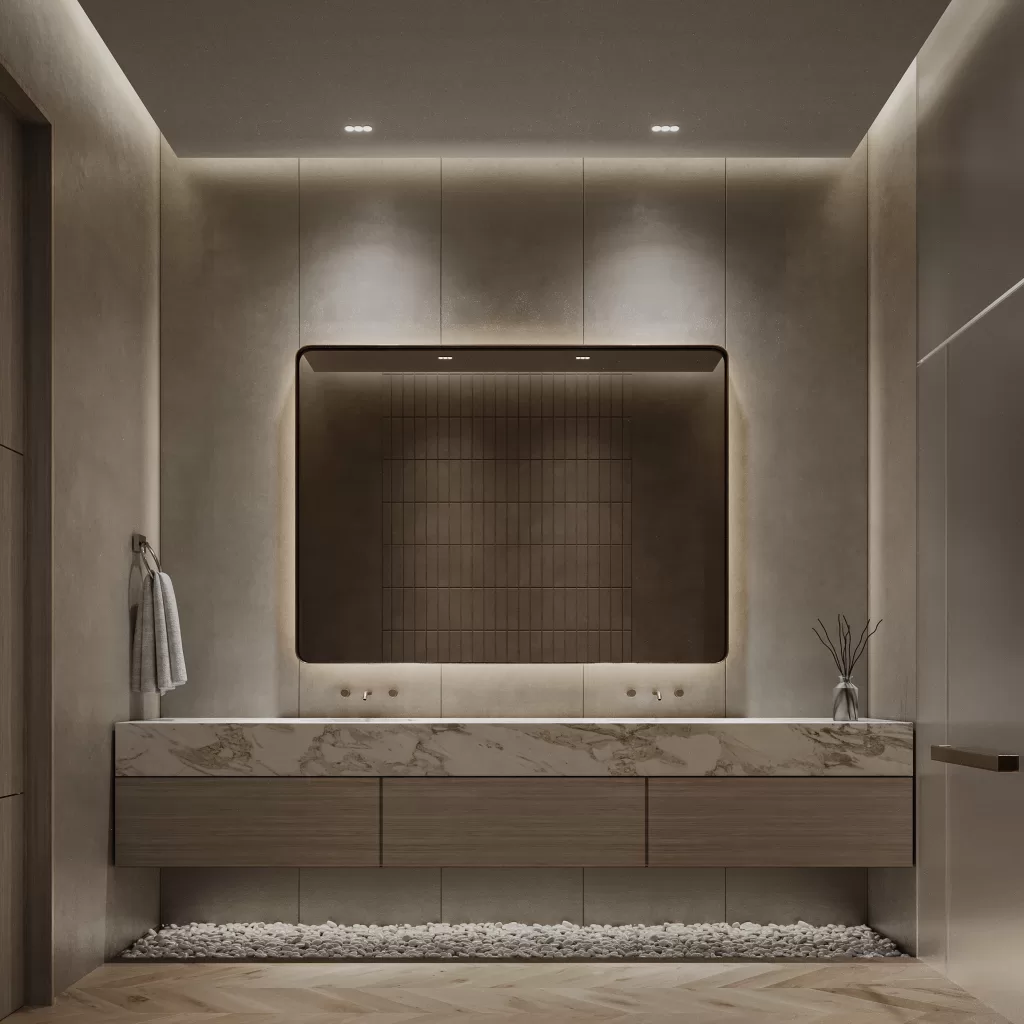
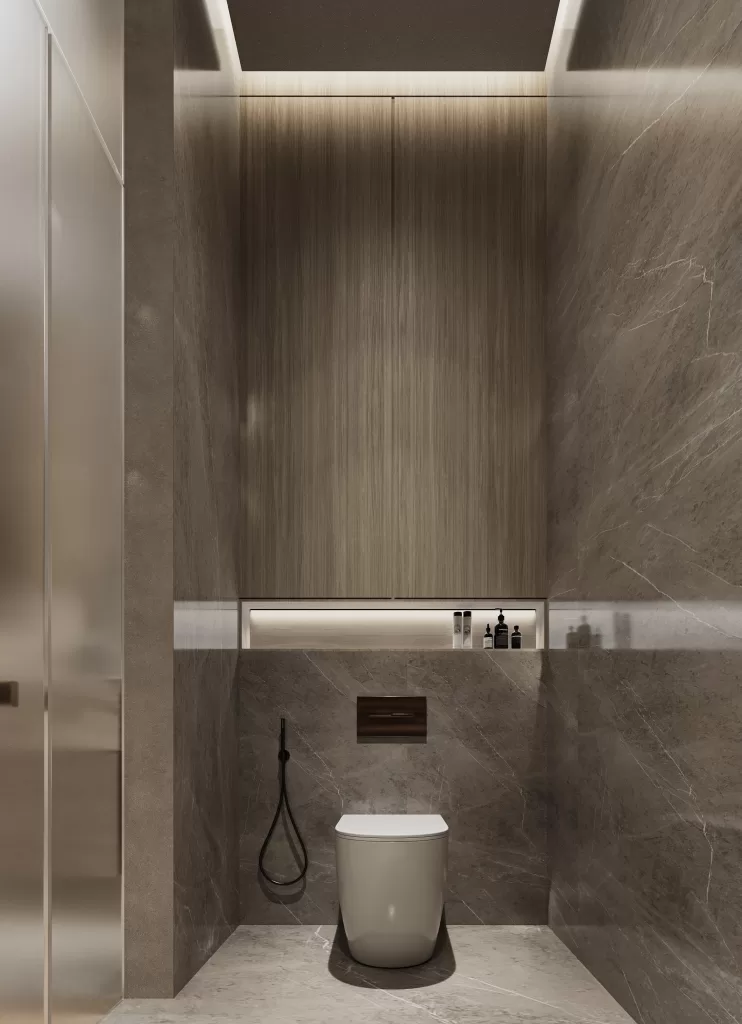
The cinema room is designed as an intimate space for entertainment. Featuring plush seating and advanced audiovisual technology, it’s the ideal area for family movie nights or cozy gatherings with friends. The neutral tones and cozy ambiance make it a perfect spot to unwind and enjoy entertainment in style.
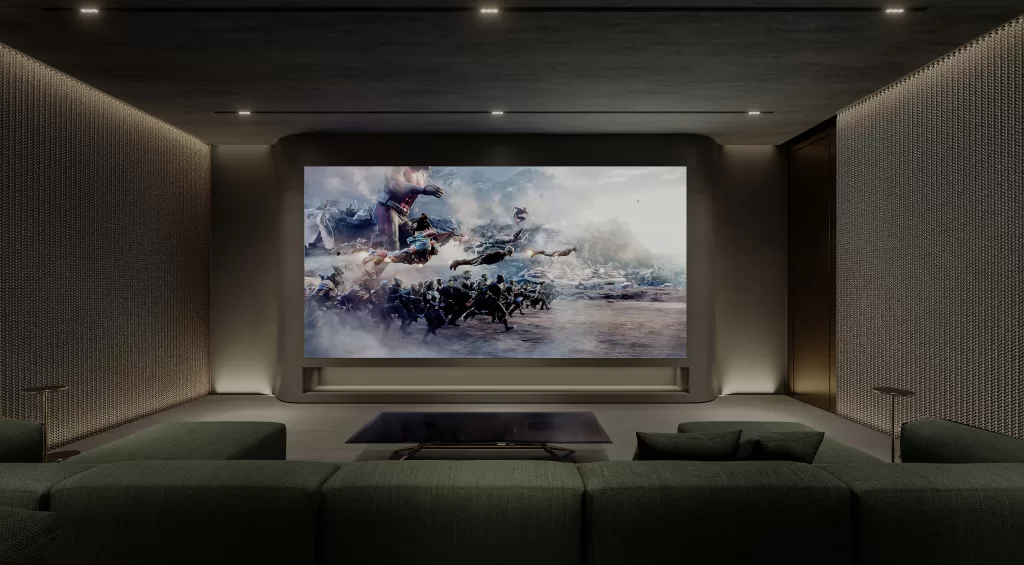
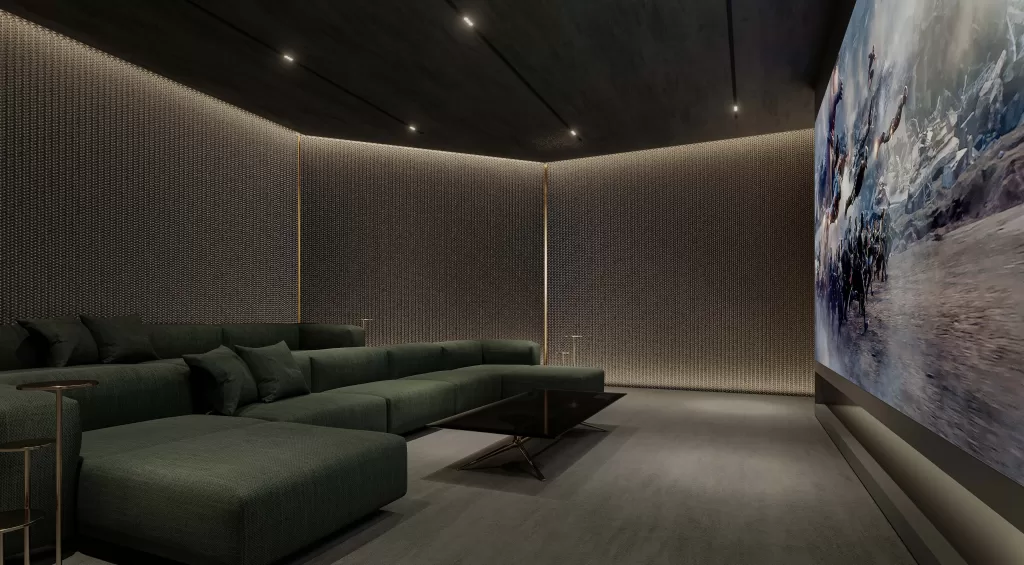
More than just a functional area, the living bathroom in this villa is designed as a space where art and design coexist. With sleek materials and artistic touches, it offers both relaxation and visual satisfaction, transforming it into a true place of luxury.
