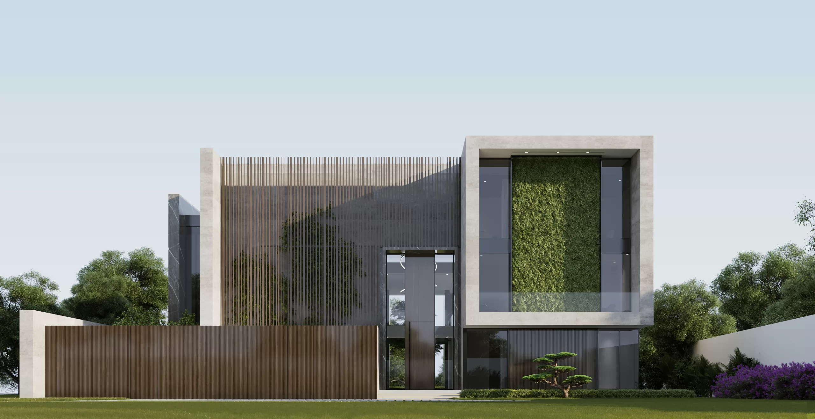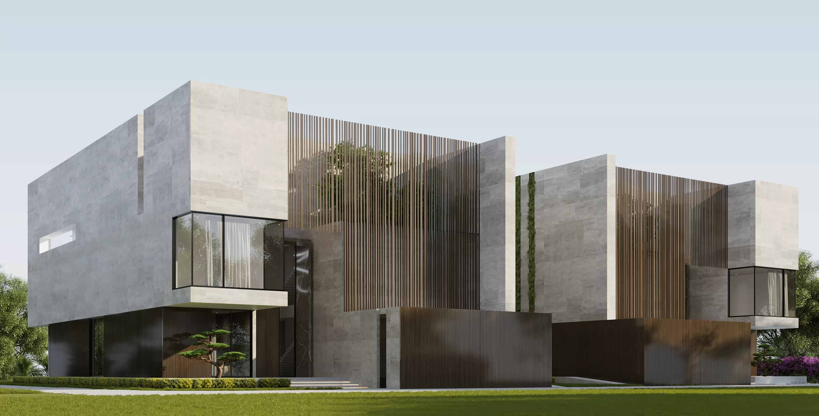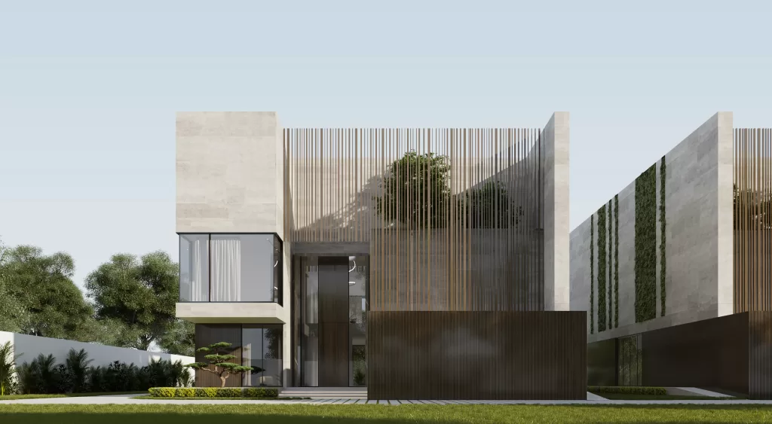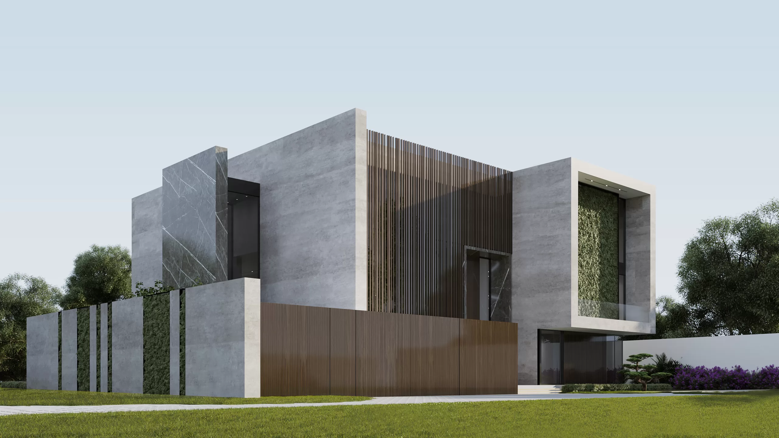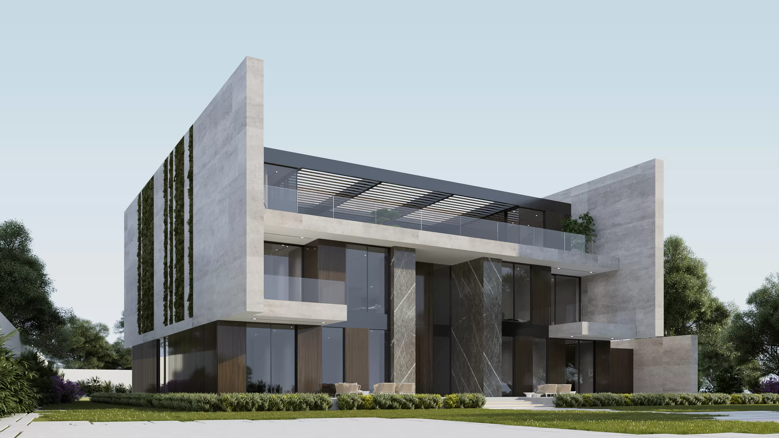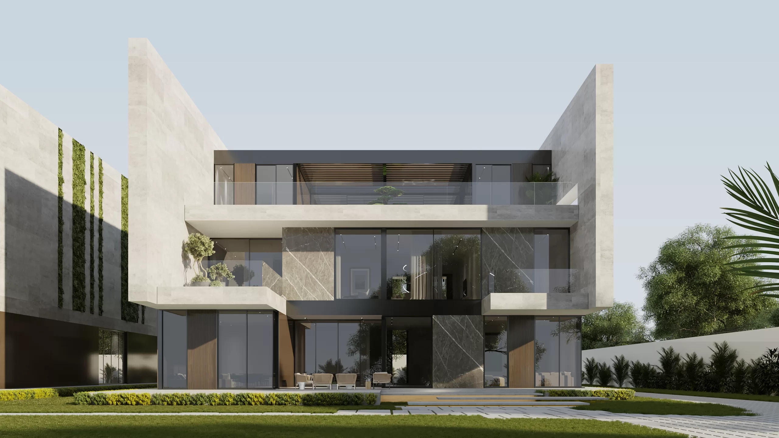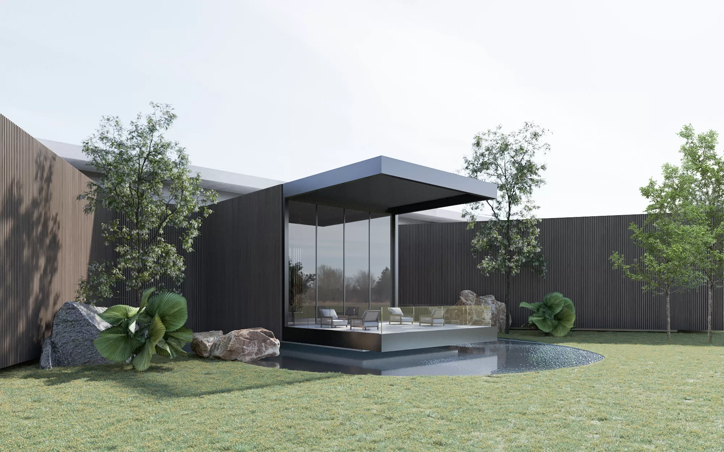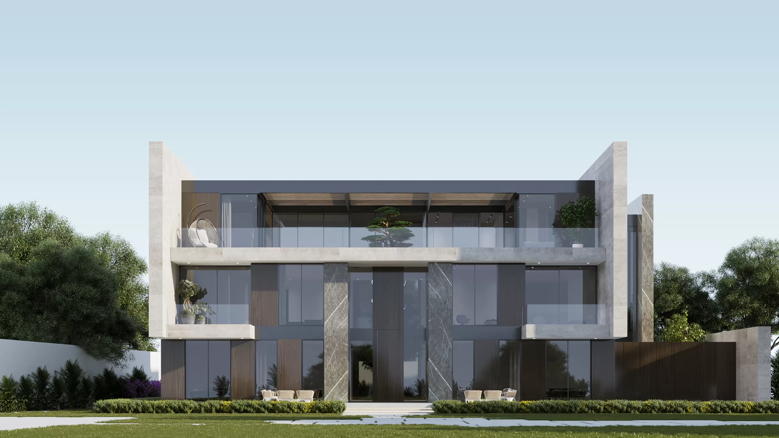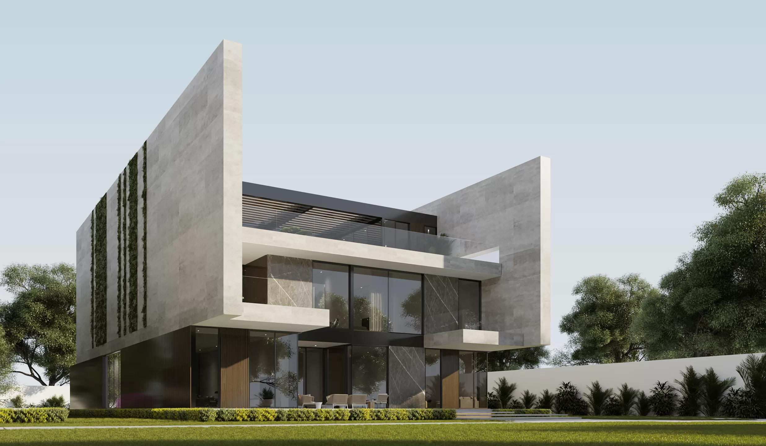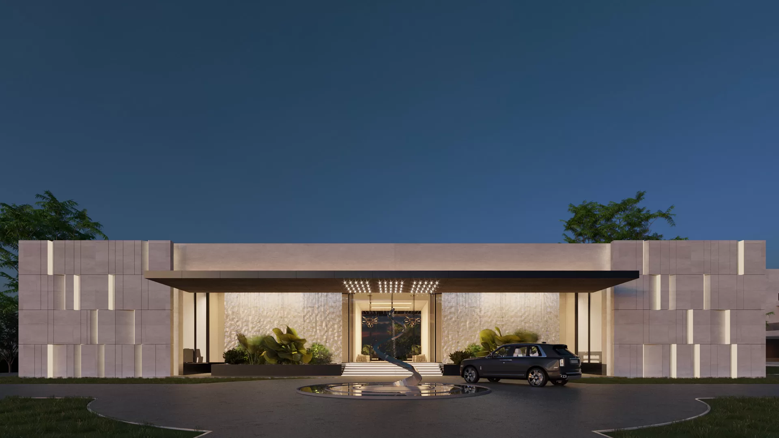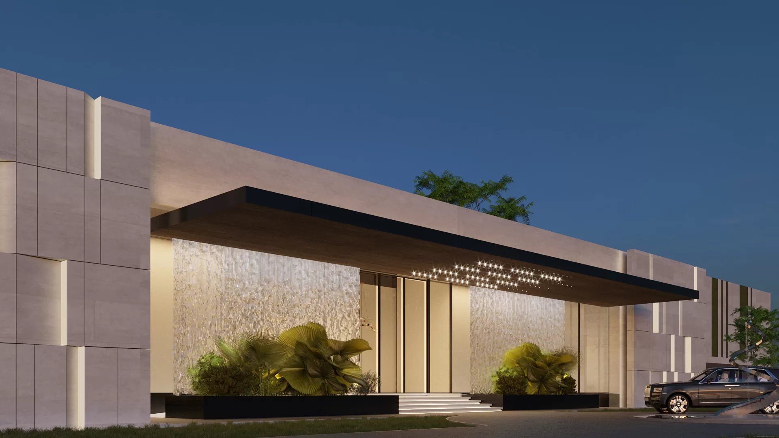This compound which consists of four typical villas, one main villa, and a clubhouse, is located in Sudan, Khartoum.
The exterior buildings have a style of modern contemporary that contains innovative materials and building methods. Every element used reflects a connection with nature, creating harmony with the natural environment.
The main entrance side of the clubhouse is designed in an attractive way. It consists of stone and a wood shelter that contains Recessed lighting.
The spacious area at the main entrance of the clubhouse contains an eye-catching fountain. Moreover, there are two overflow water features on the wall of the entrance door. These water features not only serve as an attractive addition and enhance the architecture of the compound but also increase the value of this compound.
furthermore, The exterior buildings of the villas consist of stone, flat wood panels, wood louvers, black metal, and Armani gray marble panels combining all these materials in a way that is not only aesthetic but also innovative and sustainable. Each material has a functional and structural purpose.
The ground floor areas of the villas are connected to the landscape by large glass doors. Moreover, the upper floors also have large glass windows and terraces that view the landscape. These transparent windows bring the outside world in, allow never-ending views of the outdoors, and bring in plenty of natural light.
Floor-to-ceiling glass, clerestory windows, and skylights combine to create a feeling of lightness and openness, increasing a home’s connection to the natural environment surrounding it.
To bring the relaxation to its maximum level, a clubhouse was also designed on an artificial lake that is surrounded by a green grass area.
