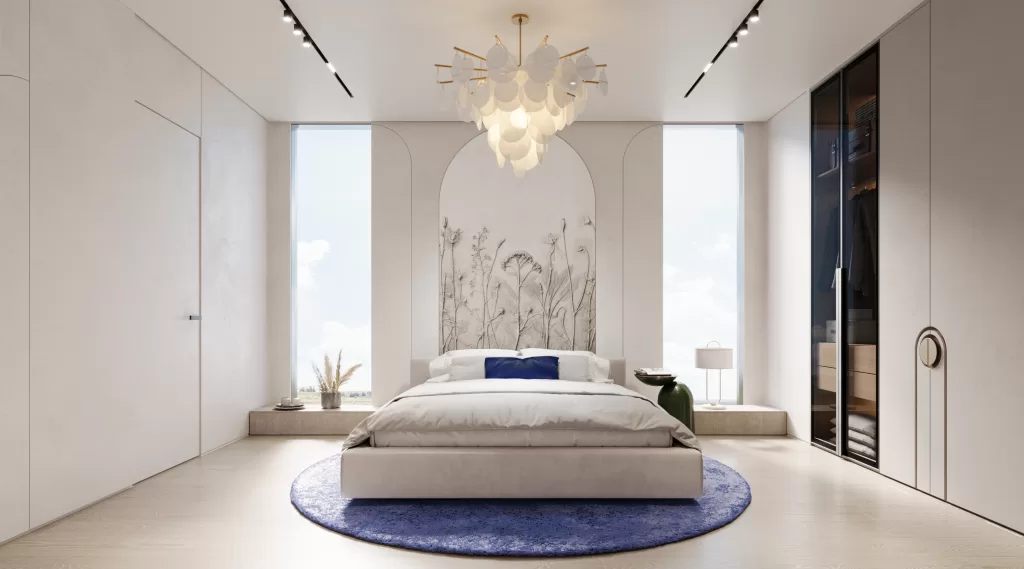The MEMAR team has meticulously crafted this villa, a stunning embodiment of beauty and modern style. The exterior features a unique white paint that reflects natural light brilliantly, enhancing the villa’s allure throughout the day. This architectural marvel harmoniously blends expansive glass elements with rich travertine, creating a visually captivating structure that commands attention.
The striking contrast of the sleek black glass introduces an air of mystery, while the warm tones of the travertine provide opulent detailing that exudes extraordinary elegance. Large windows invite the breathtaking views of the surrounding landscape into the living spaces, seamlessly connecting the indoors with nature’s beauty.
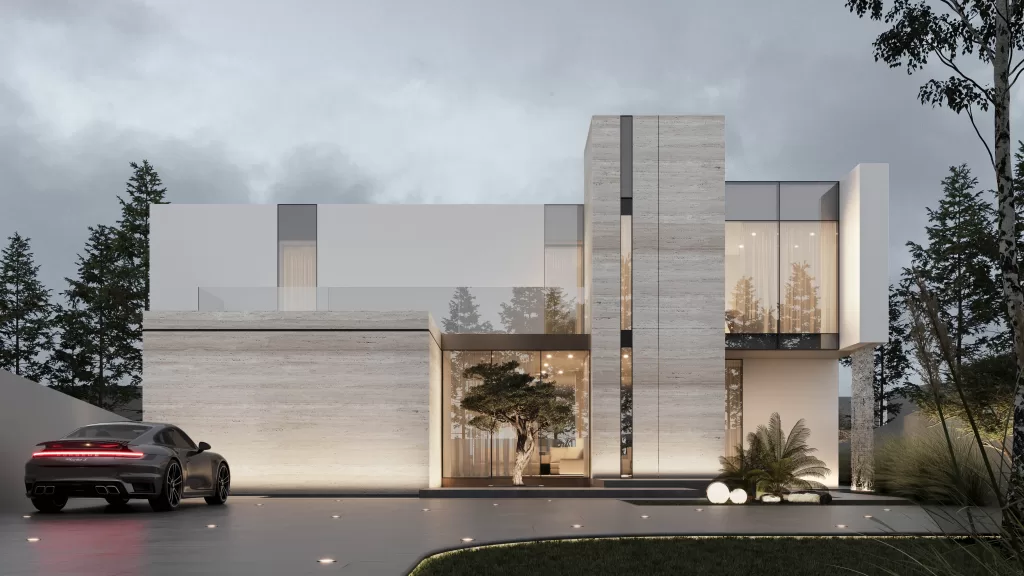
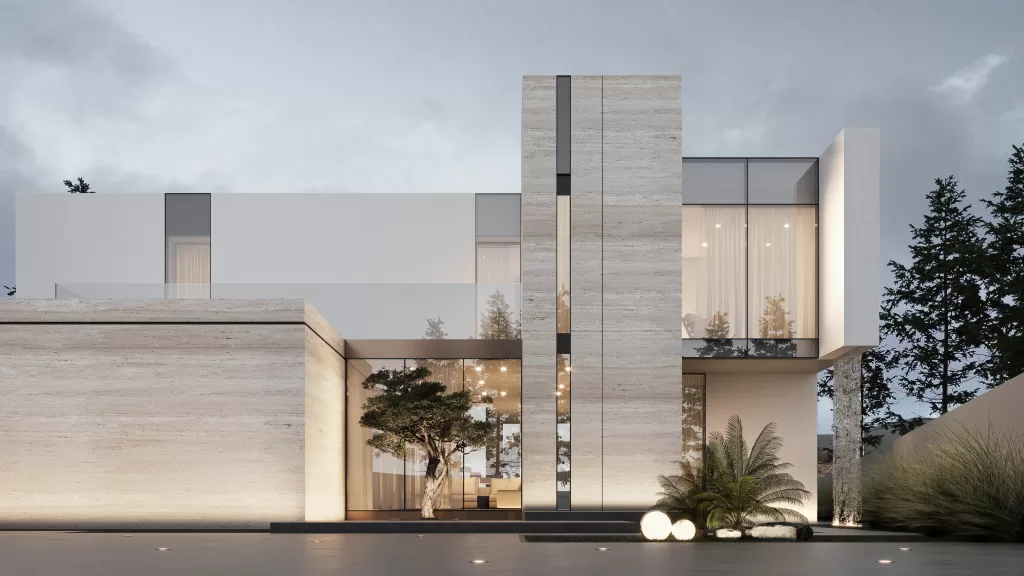
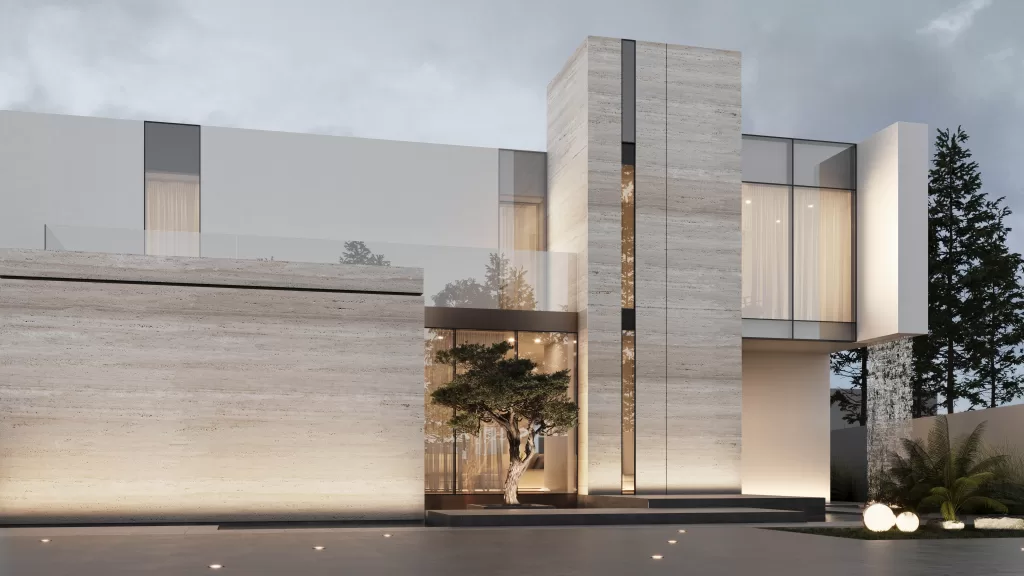
The expansive glass walls invite abundant natural light into the interiors, effortlessly framing breathtaking views of the sleek pool area and lush landscaping beyond. This design redefines contemporary elegance, ensuring that every moment spent in this space feels exceptional.
The seamless indoor-outdoor transition enhances the sense of connection with nature, allowing residents to fully immerse themselves in the serene surroundings. Every detail, from the refined textures of the materials to the carefully curated furnishings, contributes to an atmosphere that promotes comfort and sophistication.
Whether lounging by the pool, hosting gatherings, or enjoying quiet moments of reflection, this villa’s back side embodies a lifestyle of pure indulgence. It is a sanctuary where modern design meets serene living, inviting you to relax and unwind in style.
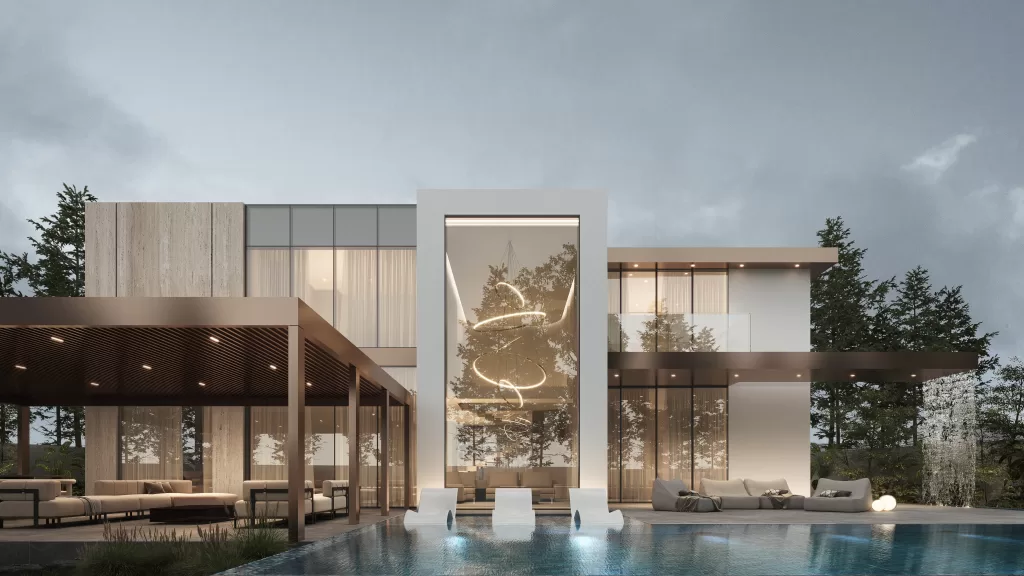
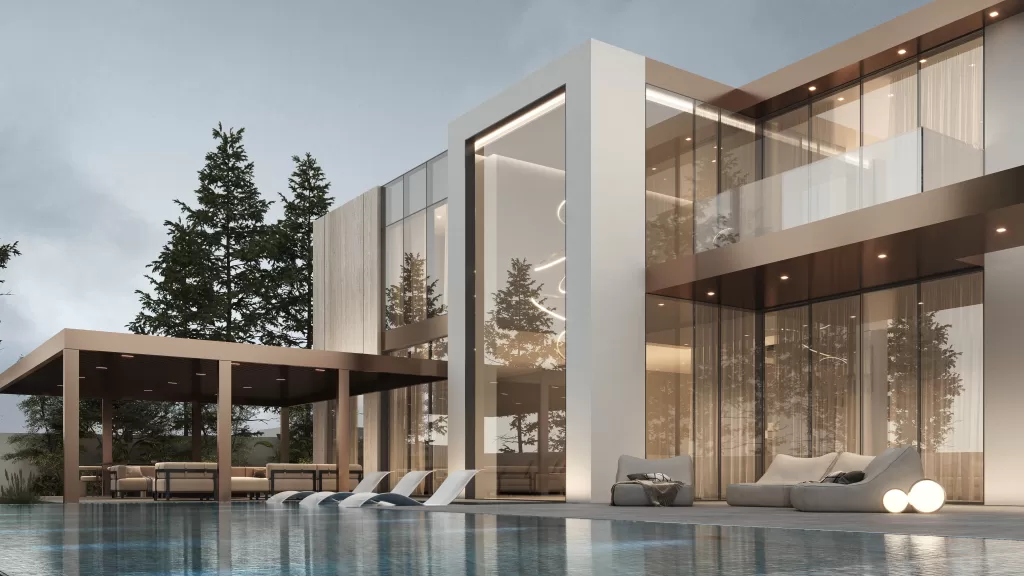
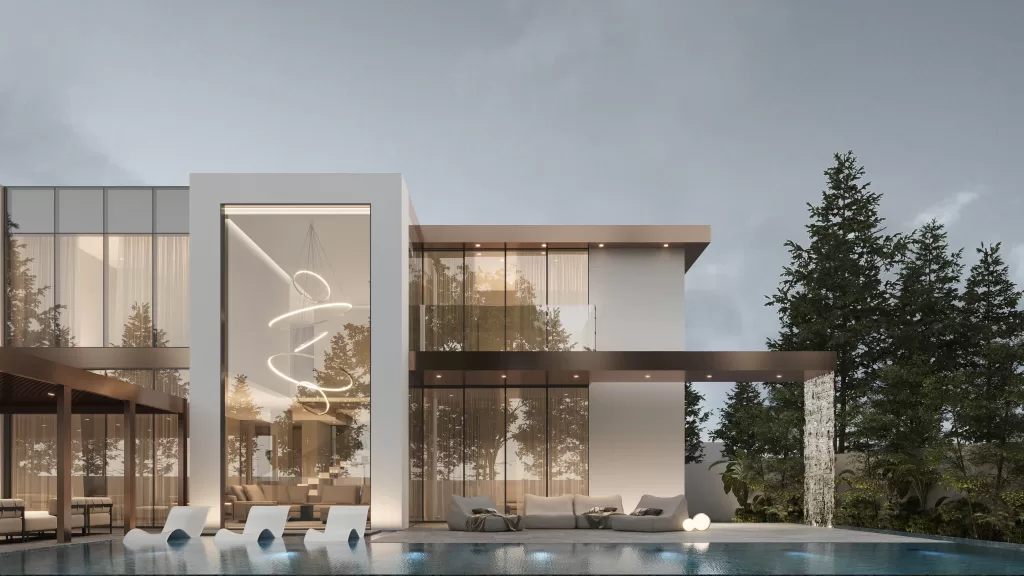
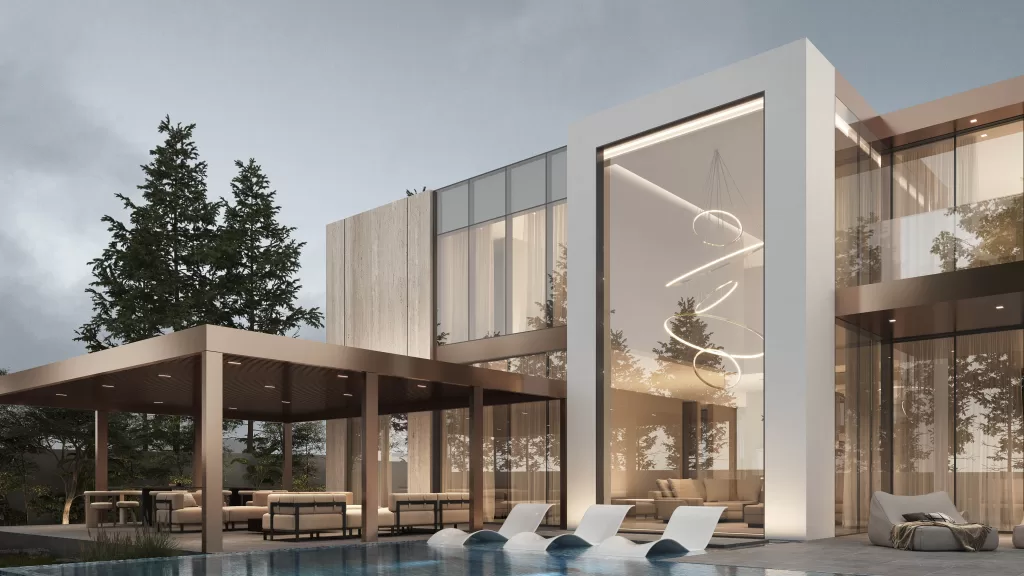
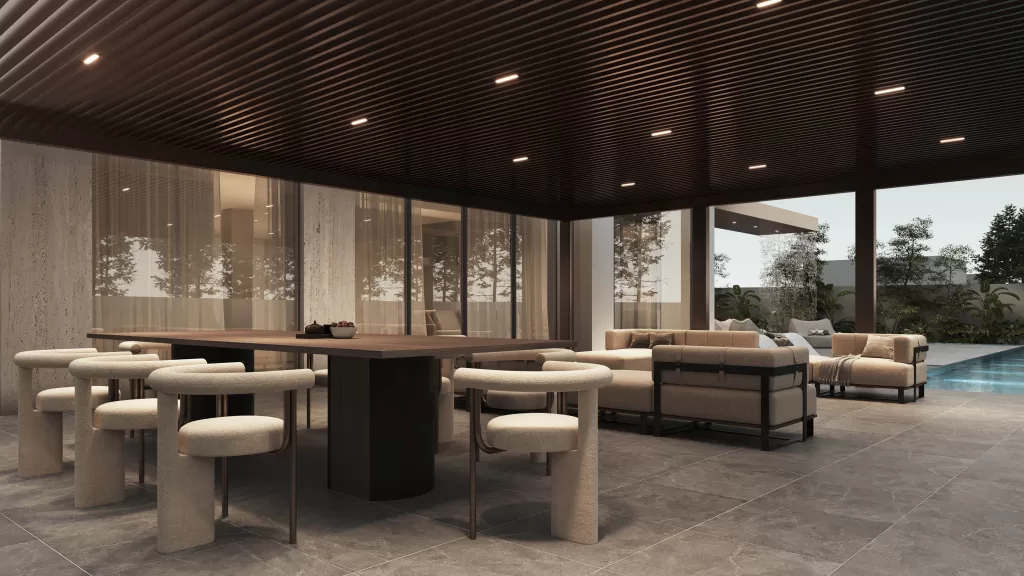
Step into an elegantly designed entrance space that sets a serene tone for the entire home. Featuring soft wood finishes and a soothing palette of neutral tones, this area embodies the essence of tranquility. The minimalist design is beautifully accentuated by a striking artistic wall feature, which serves as a captivating focal point, while a sleek console table adds a touch of modern sophistication.
This welcoming entrance envelops guests in warmth, inviting them to experience the harmonious flow into the adjacent living area and staircase. The thoughtful layout ensures a seamless transition between spaces, enhancing the overall sense of connectivity throughout the home. Each carefully selected element, from the materials to the décor, works together to create an atmosphere that promotes relaxation and reflection.
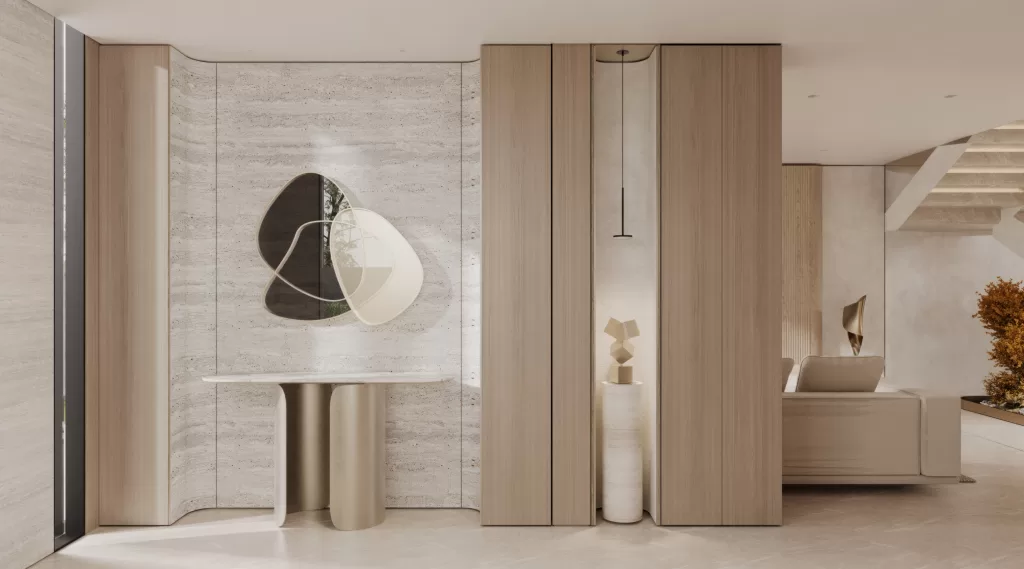
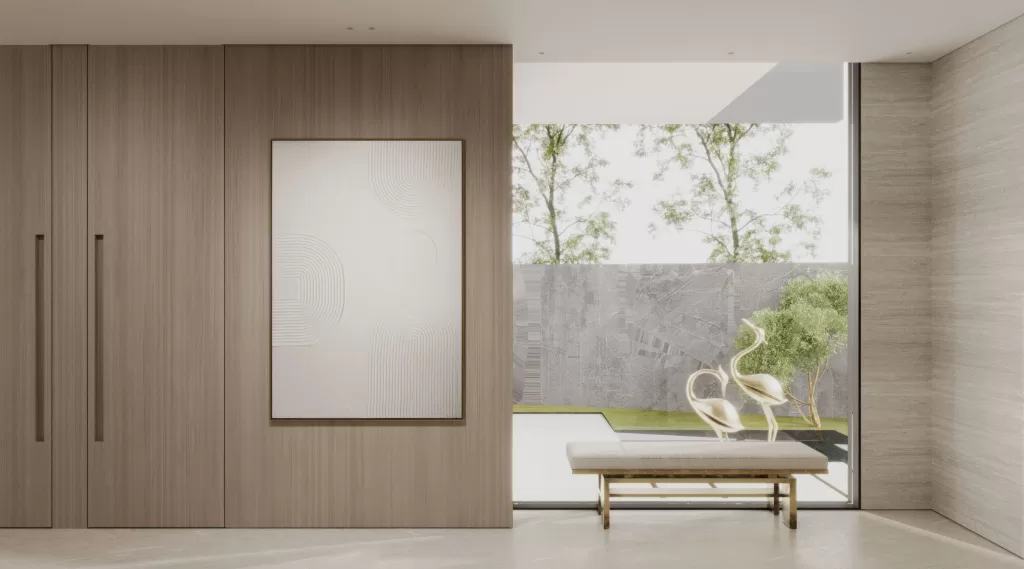
This breathtaking open space artfully combines architectural finesse with luxurious décor, creating an inviting retreat that seamlessly merges comfort and elegance. The living area is highlighted by sweeping staircases and stunning chandeliers that illuminate the space, casting a warm glow that enhances the serene palette. Thoughtfully placed contemporary furniture ensures that this area is not only beautiful but also serves as a comfortable sanctuary away from the everyday hustle and bustle.
In this expansive dining area, art meets architecture as the design flows effortlessly into the entrance, living area, show kitchen, staircase, and TV area. This interconnected layout enhances the flow of natural light, promoting a sense of openness and social cohesion, making it perfect for gatherings and family moments.
Striking artwork and innovative lighting create a dramatic backdrop that captures attention, while the minimalist furniture maintains a clean, modern aesthetic that invites relaxation. Experience the ultimate in open-plan living, where each zone harmonizes beautifully to create a dynamic and versatile environment.
The sculptural staircase serves as a stunning focal point within this modern open-plan space. Its clean lines and soft stone finish are enhanced by subtle lighting that highlights its elegance, guiding the eye upwards. The seamless glass railing complements the minimalist design, allowing for unobstructed views throughout the area. Surrounded by greenery and artistic accents, this staircase creates a perfect balance of nature and design, further enriching the overall ambiance of the home.
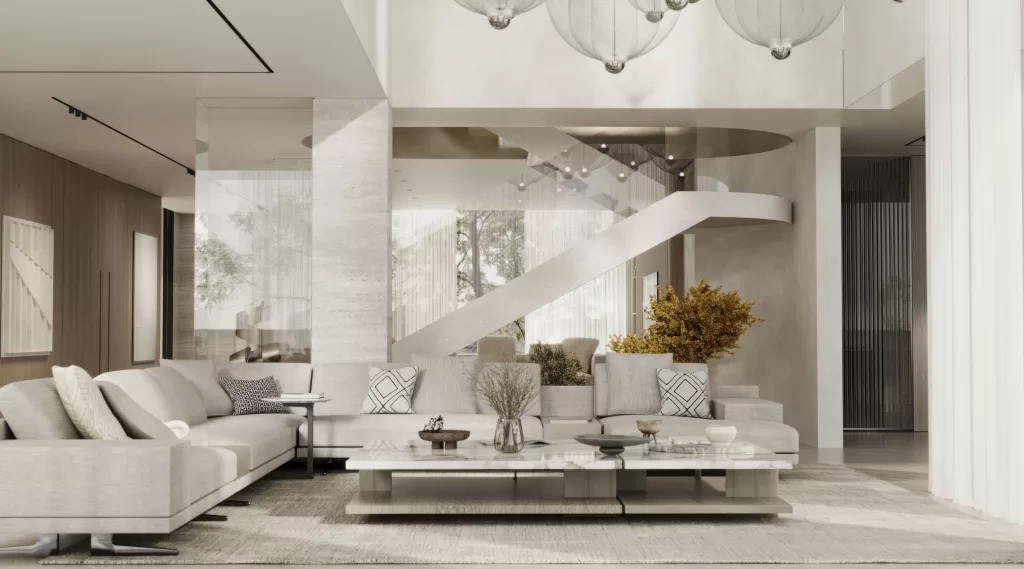
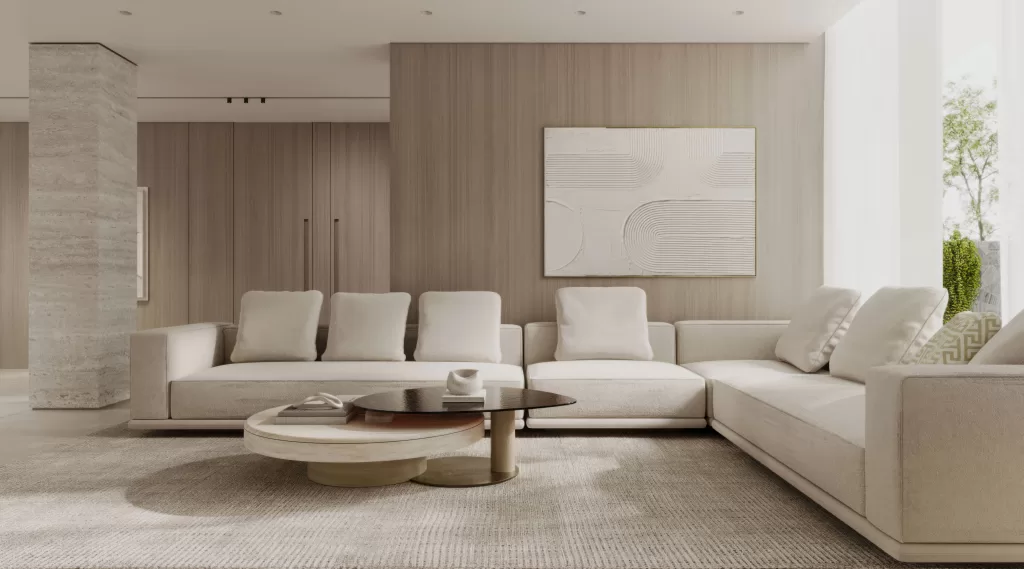
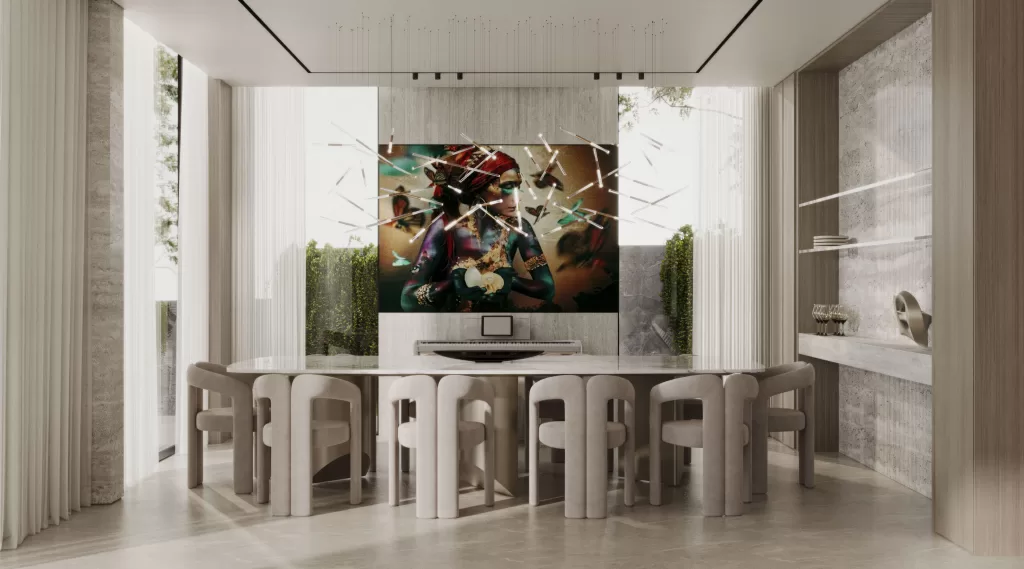
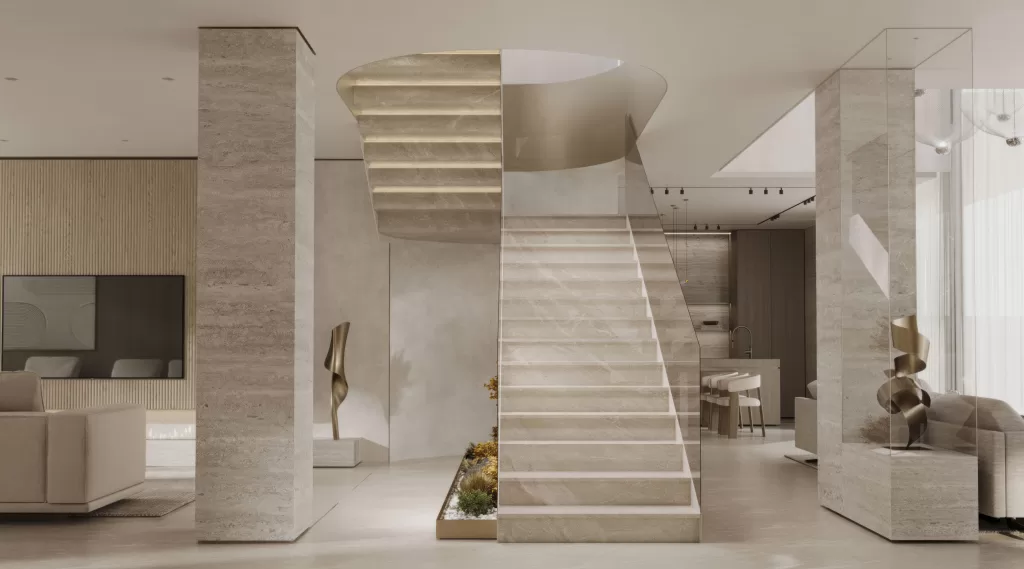
Minimalist tranquility—this TV area blends clean lines and subdued hues to craft a space where style meets comfort. The sleek built-in shelves and fireplace beneath the television provide both functionality and a focal point, while natural light softens the space, creating a peaceful haven for relaxation and entertainment.
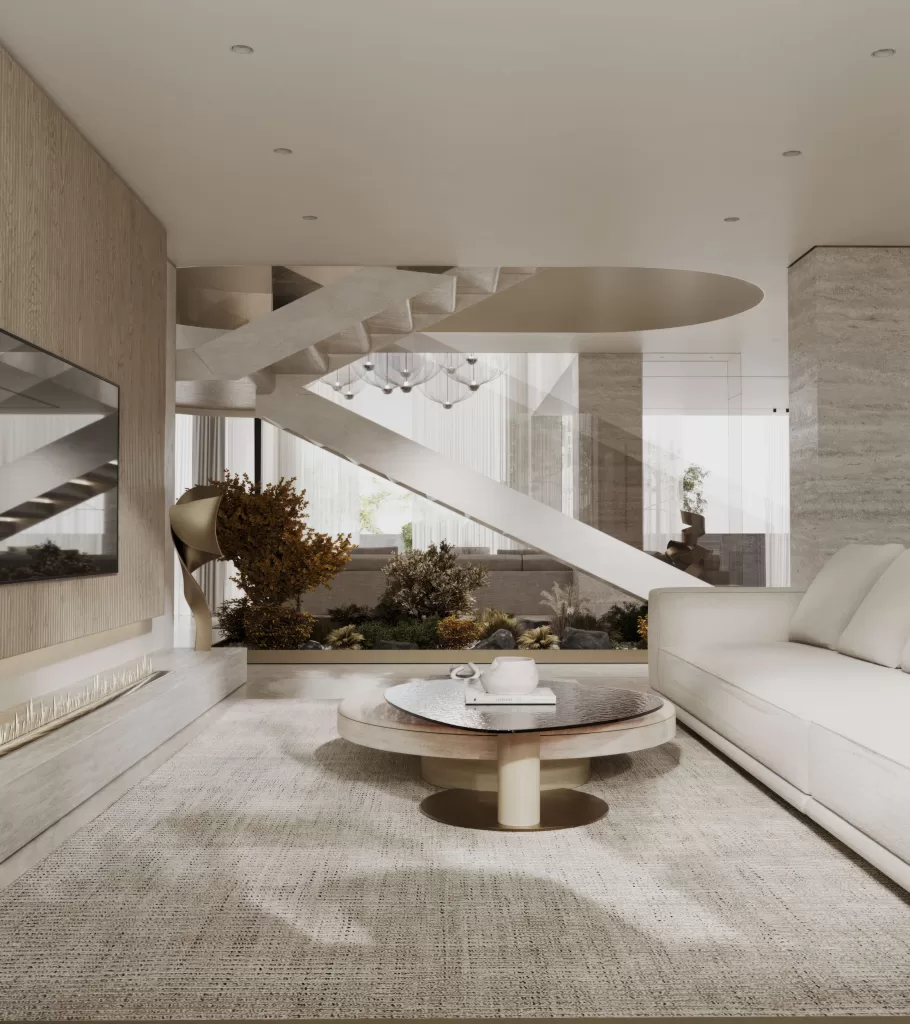
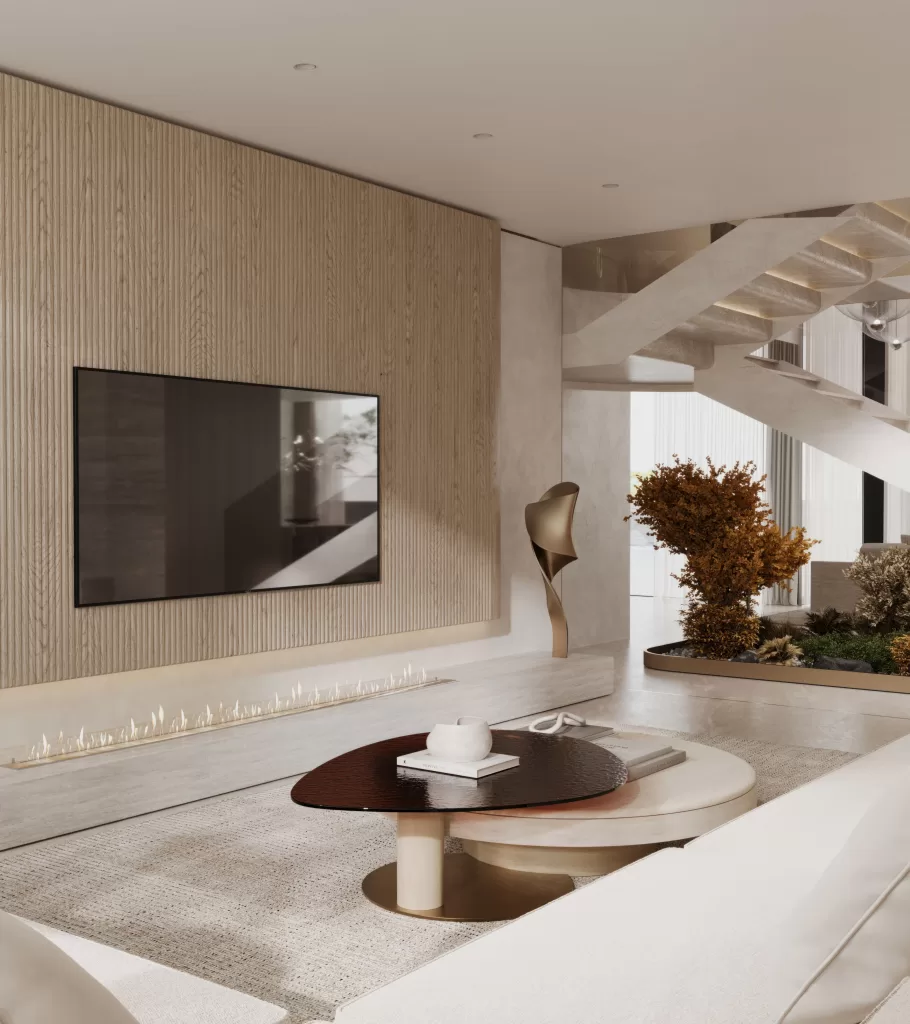
Seamlessly blending into an open-concept living, dining, entrance, TV area, and staircase, this sleek show kitchen exemplifies modern minimalism. The use of soft wood tones and clean lines creates a warm, inviting atmosphere and enhances the spatial experience, fostering a sense of tranquility and harmony. This thoughtful design maintains a spacious and functional flow throughout the space, ensuring every moment is filled with ease and inspiration.
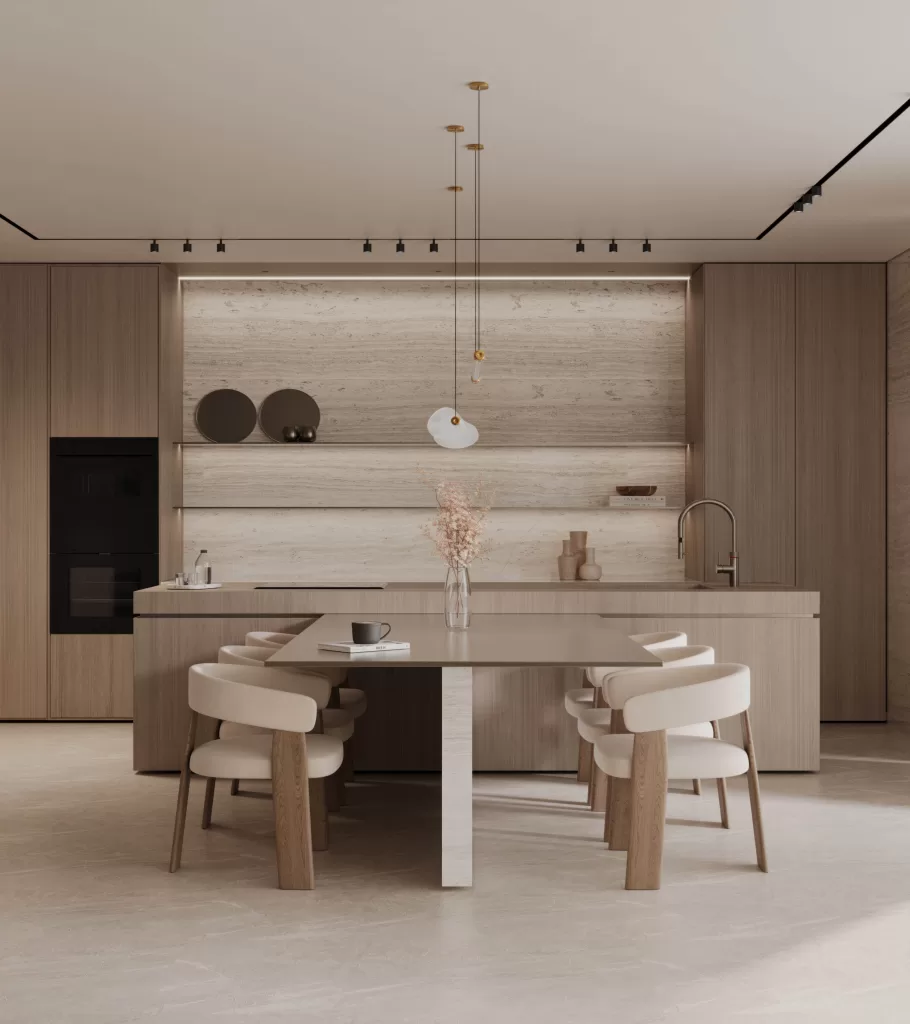
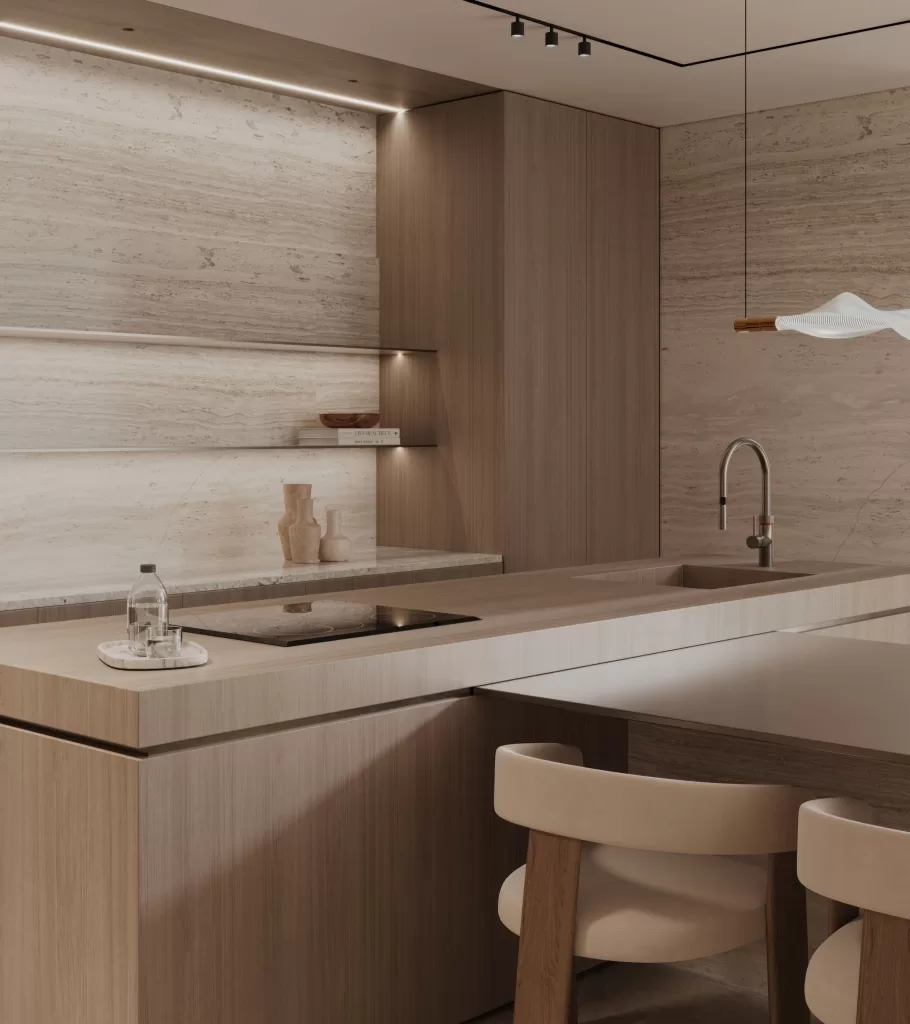
The soft, neutral palette combined with natural wood textures creates a serene ambiance, making it an ideal retreat from the hustle of everyday life. The plush bed, framed by bespoke wall paneling, invites relaxation, while the modern, sculptural lighting adds a touch of understated elegance.
Every detail, from the sleek furniture to the subtle decor, is designed to enhance comfort and tranquility, transforming this space into a true sanctuary for rest and rejuvenation.
Also, The custom cabinetry, with its sleek wood finishes and glass accents, offers ample storage while maintaining a sense of openness. The soft lighting, elegantly diffused by the textured glass, adds warmth and depth to the space, creating an inviting atmosphere.
The center’s minimalist island provides additional storage and a focal point of understated luxury. Every element is thoughtfully crafted to enhance the daily routine, transforming this dressing room into a personal sanctuary of style and organization.
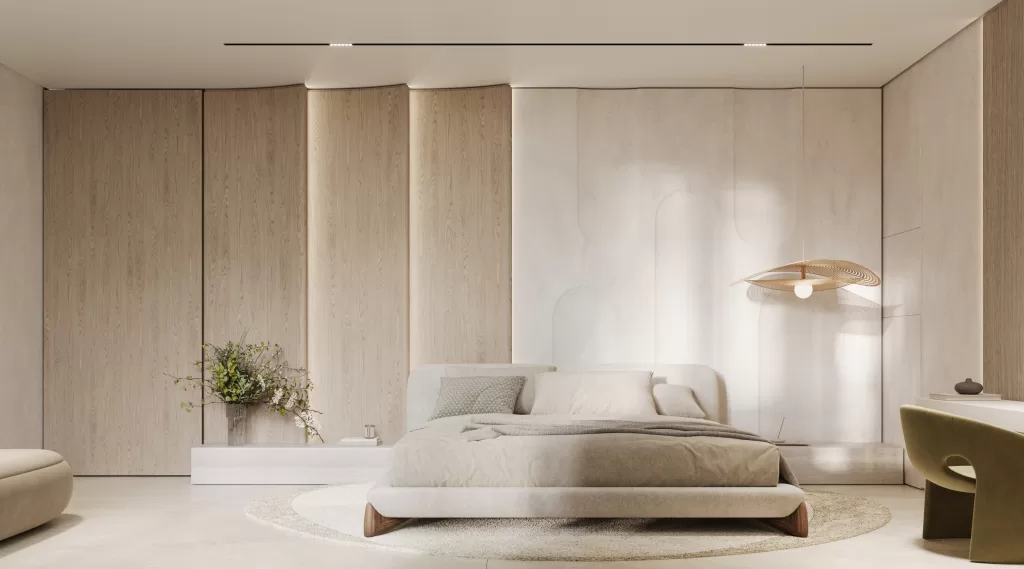
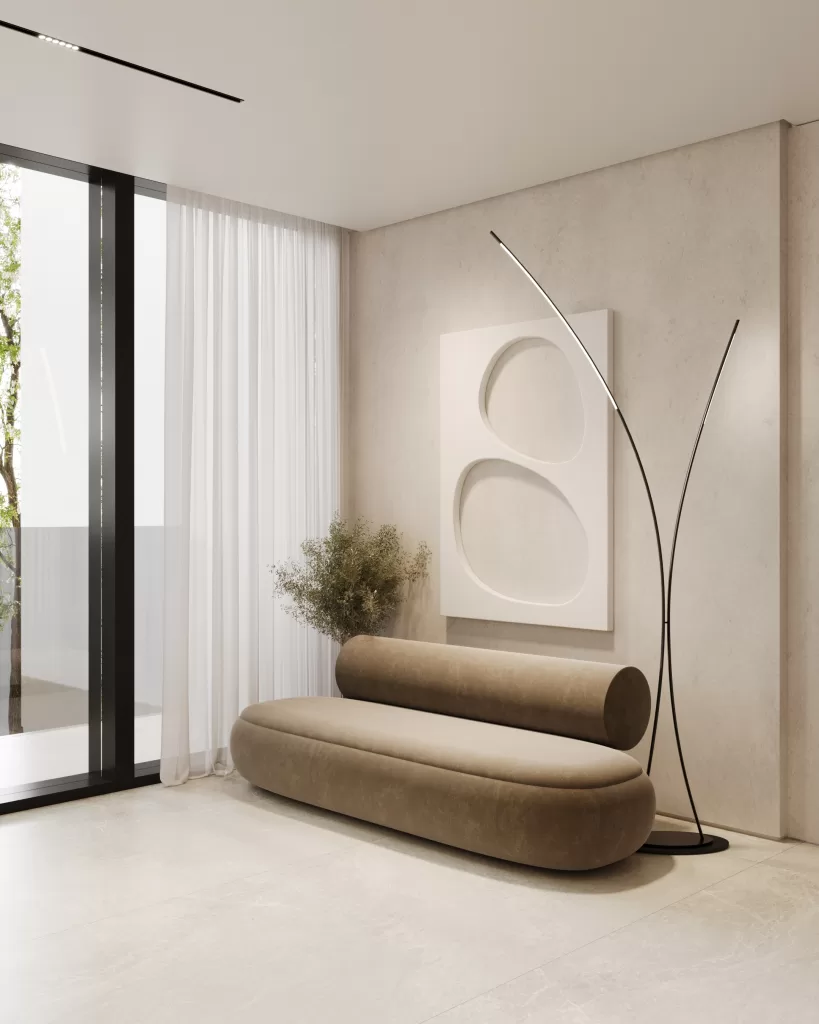
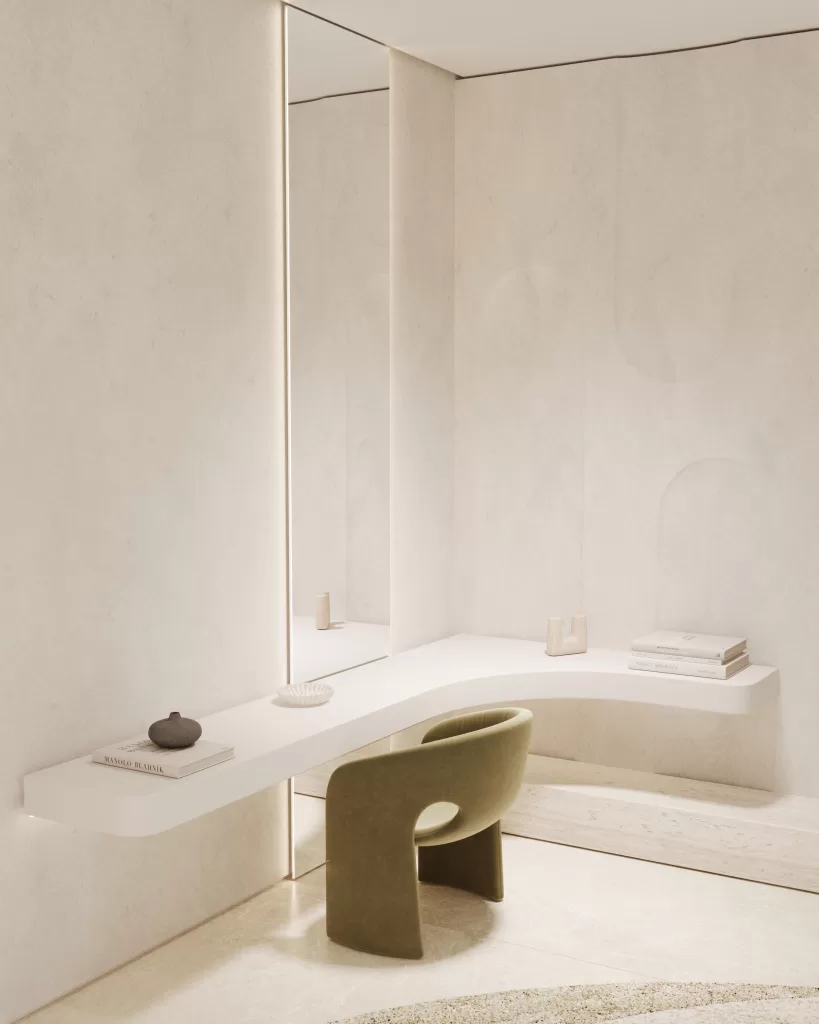
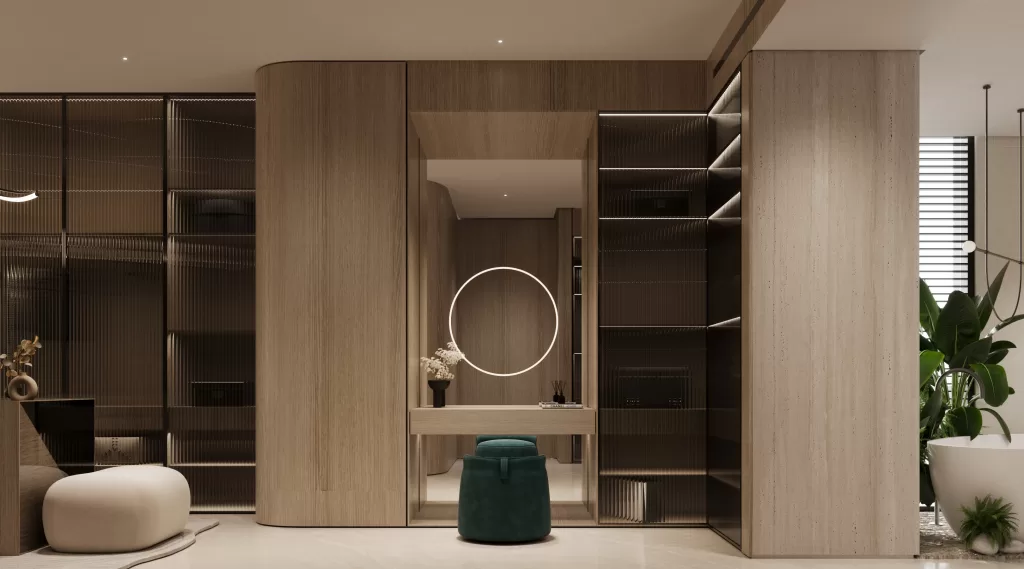
This serene powder room, envisioned by the MEMAR team, is a perfect example of minimalist elegance intertwined with natural elements. The freestanding bathtub, surrounded by lush greenery, creates a spa-like atmosphere, allowing you to escape into a world of relaxation.
The clean lines of the tub, set against the backdrop of soft, natural stone finishes, exude understated sophistication. The modern, geometric lighting fixture adds a touch of artistic flair, while the gentle play of light and shadows enhances the calming ambiance. Every detail is meticulously curated to offer an oasis of tranquility, making this space a retreat that soothes the senses.
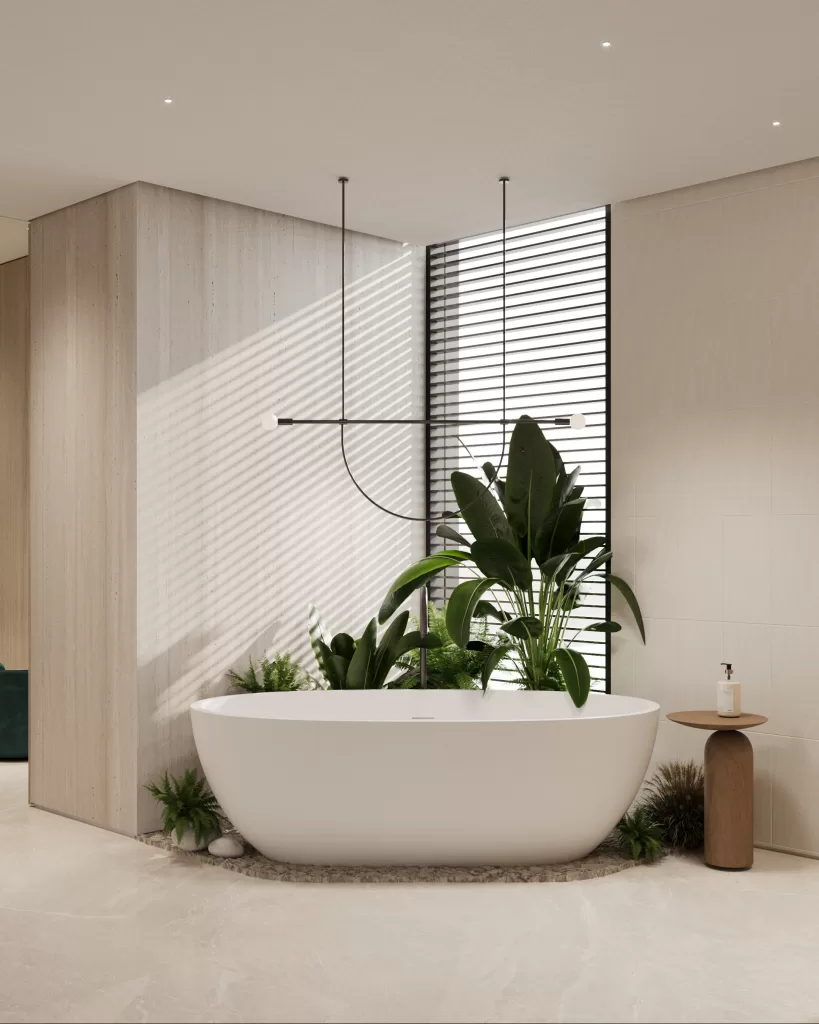
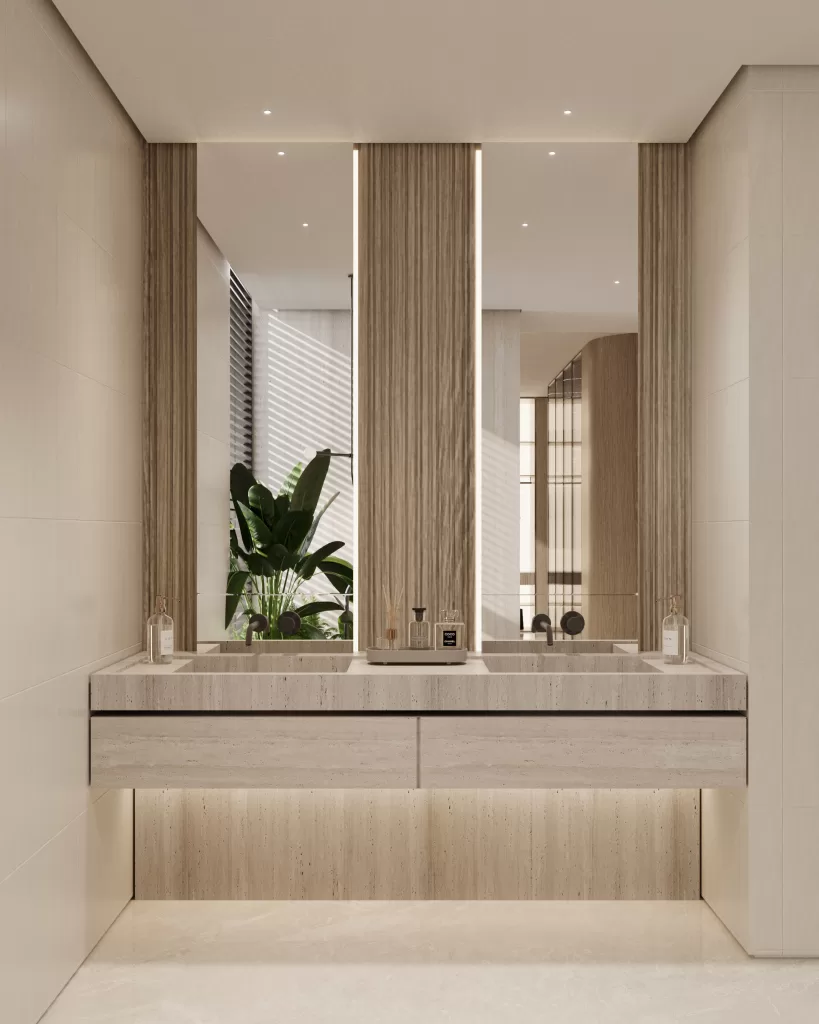
Step into a serene and inspiring office space, where the softness of pastel colors meets the simplicity of minimalist style, promoting relaxation and focus. These soothing colors blend seamlessly with the clean lines and uncluttered layout, enhancing the sense of spaciousness and clarity.
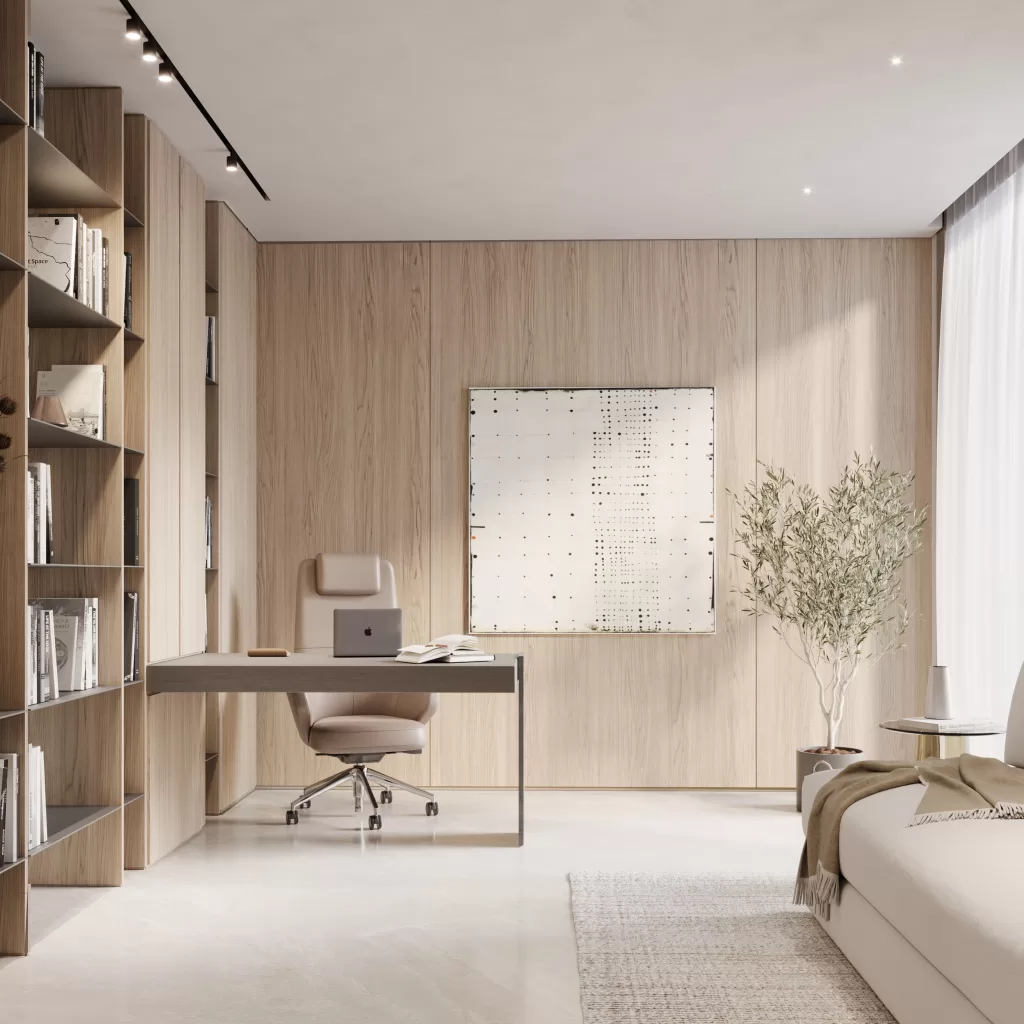
This guest bedroom, designed by the MEMAR team, embodies tranquility with its soft color palette and nature-inspired accents. The botanical wall mural serves as a soothing focal point, drawing the eye upward to the elegant chandelier that casts a warm, ambient glow. The plush bed, framed by expansive windows, invites natural light, creating an airy, restful atmosphere. The rich blue rug adds a pop of color, providing a perfect balance of calm and style, ensuring guests feel pampered and relaxed
