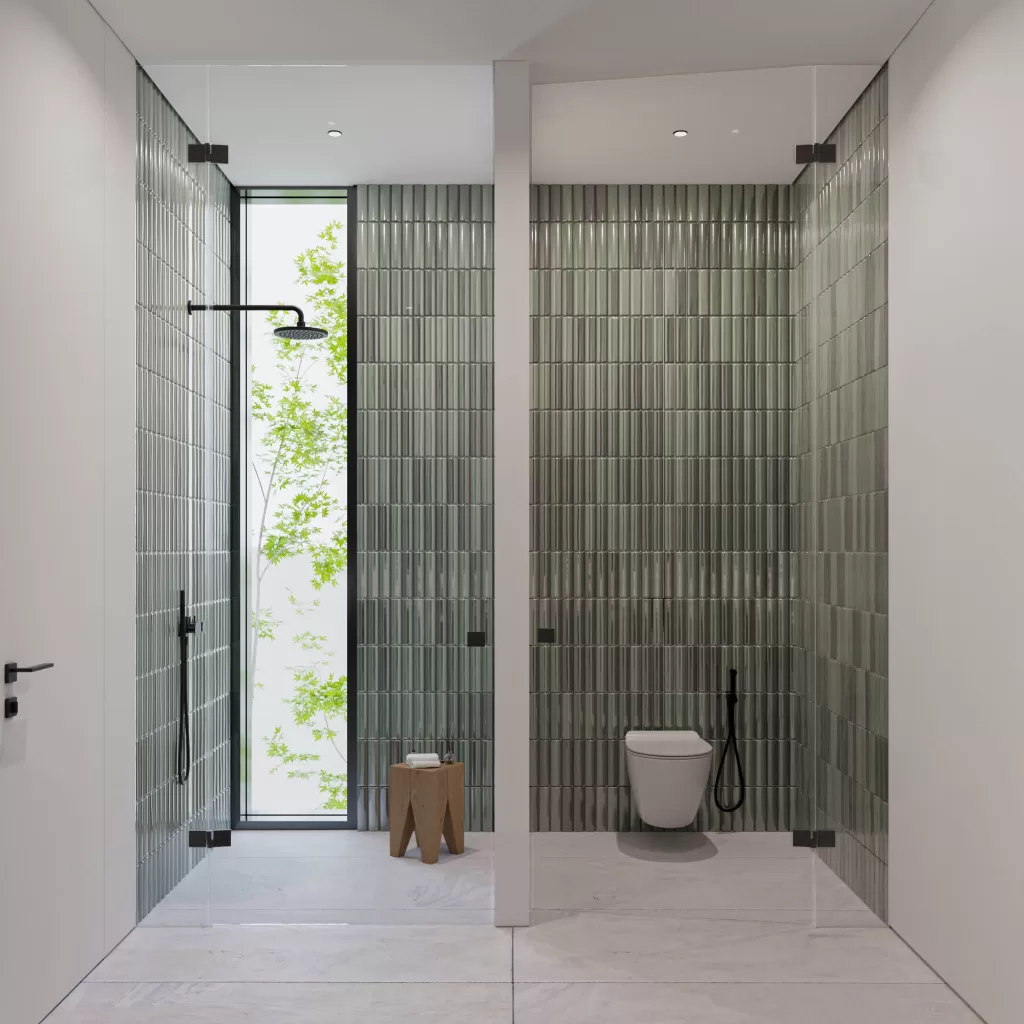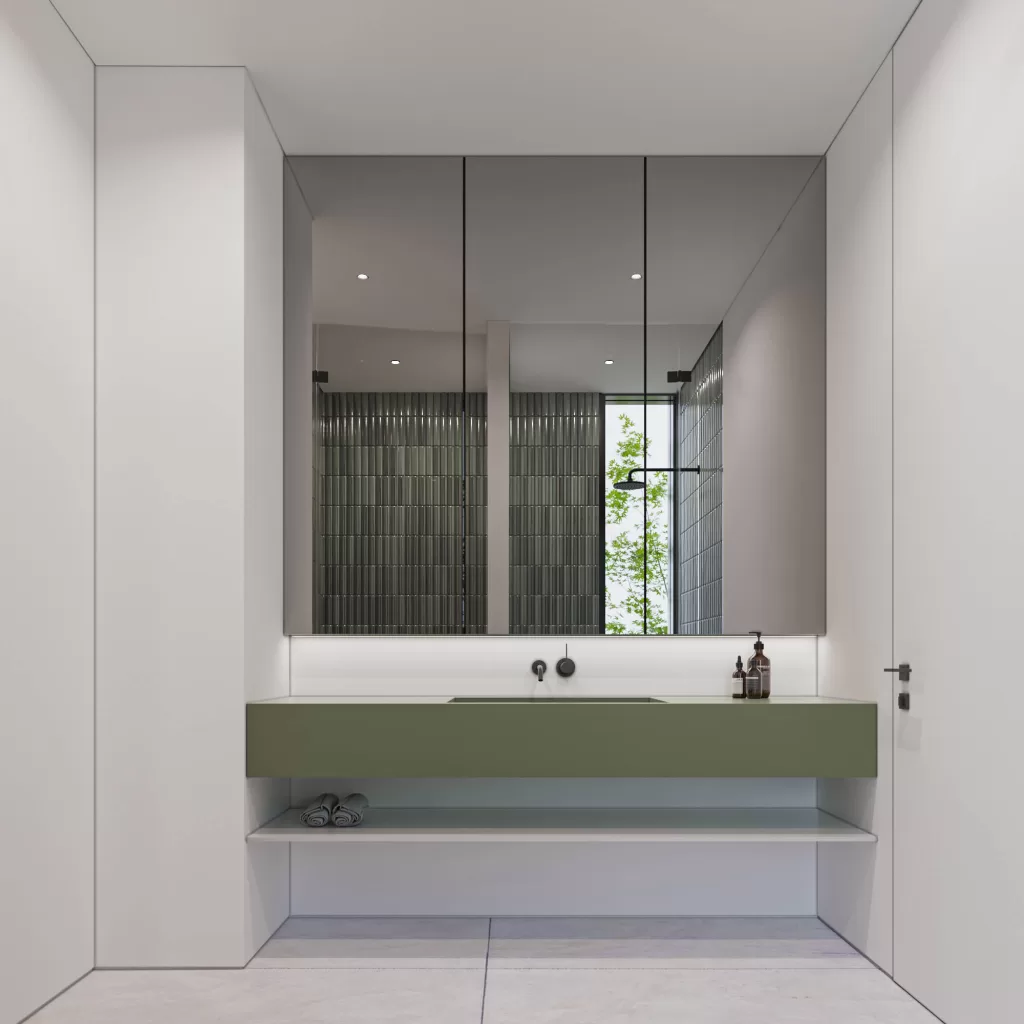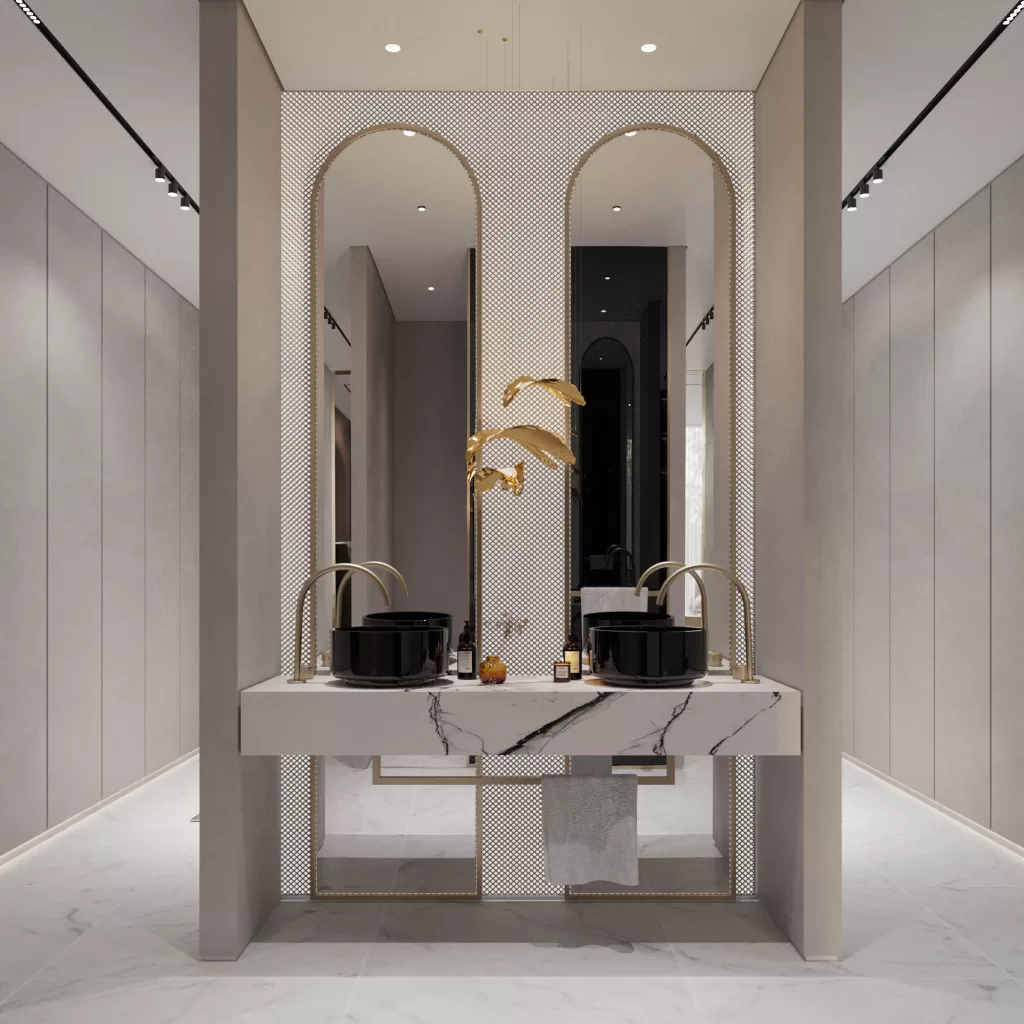This two-story modern villa in Dubai Hills spans 1000 sq. m and is characterized by sleek lines, expansive windows, and a contemporary aesthetic. The exterior features off-white stone cladding on the front façade, providing an impressive look and instantly enhancing the villa’s value. Aluminum panels with a wood effect were chosen for the exterior, offering the warmth of wood with a more affordable material. The design also includes gray marble cladding, black metal louvers at the main gate, and two black water features, adding texture and contrast.
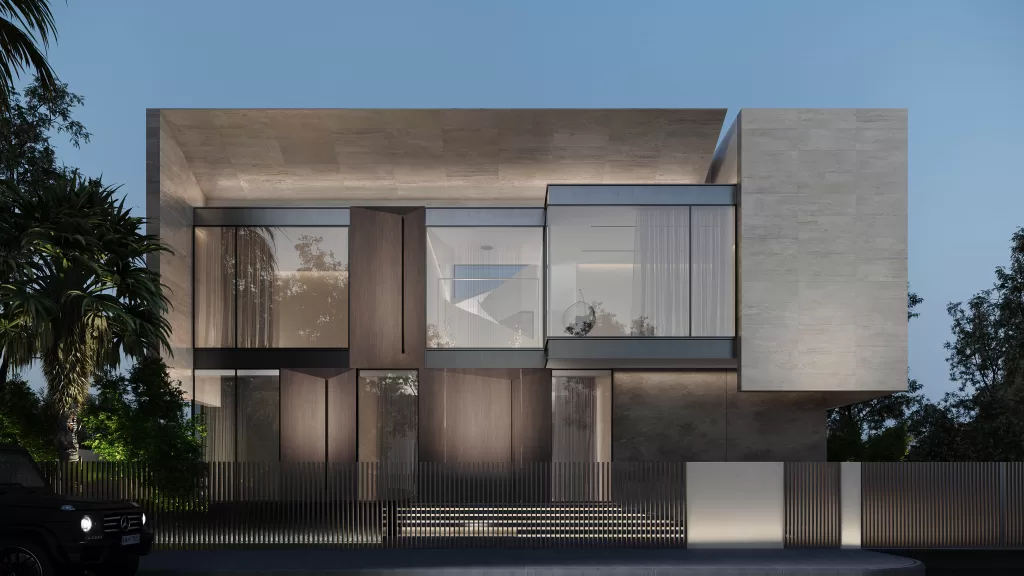
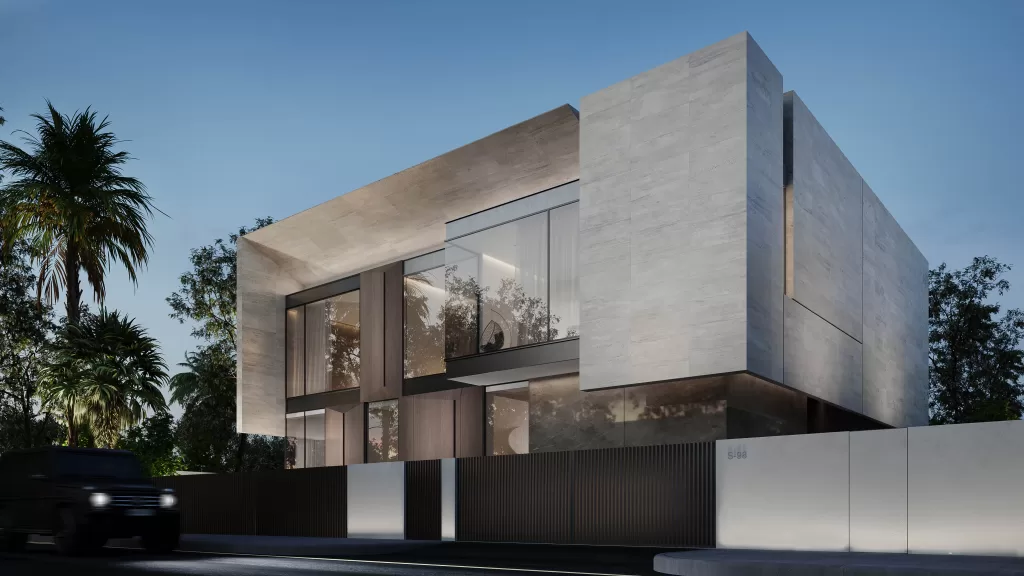
The backside of the villa features a beautiful balcony on the first floor, enhancing the outdoor experience with large, open-framed windows and glass railings, creating a serene atmosphere filled with natural light and fresh air.
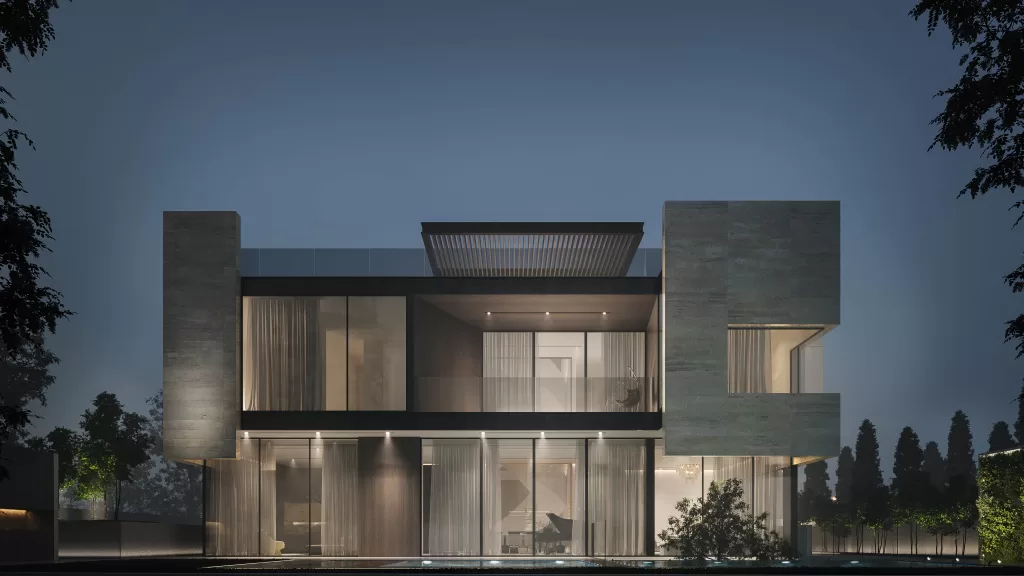
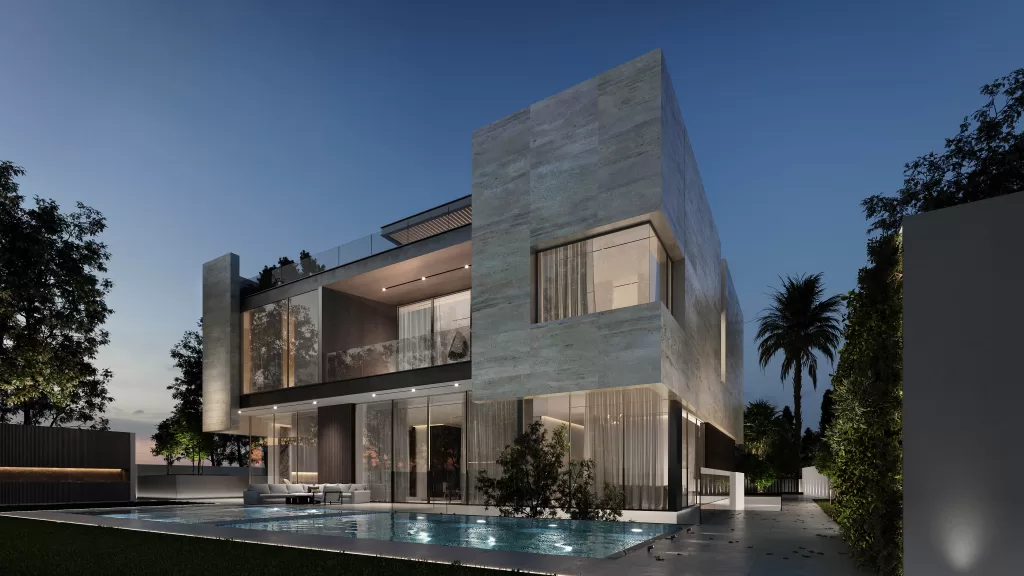
The interior design begins with a perforated metal sheet at the entrance, serving both structural and decorative purposes by enclosing the stairs area while allowing light and ventilation. A spiral-shaped staircase, crafted from brass and wood, adds a dynamic feature to the entrance, complemented by a dramatic crystal chandelier that illuminates the double-high ceilings. The marble floor in the entrance area gives a smooth, noble look, while wood panels add warmth and elegance.
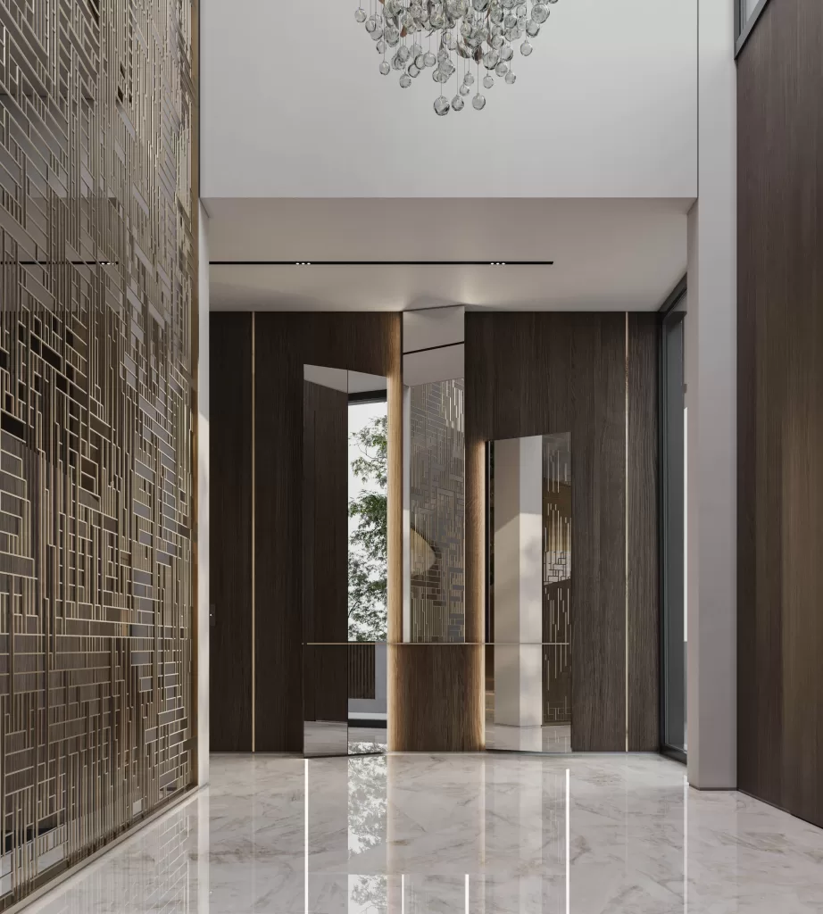
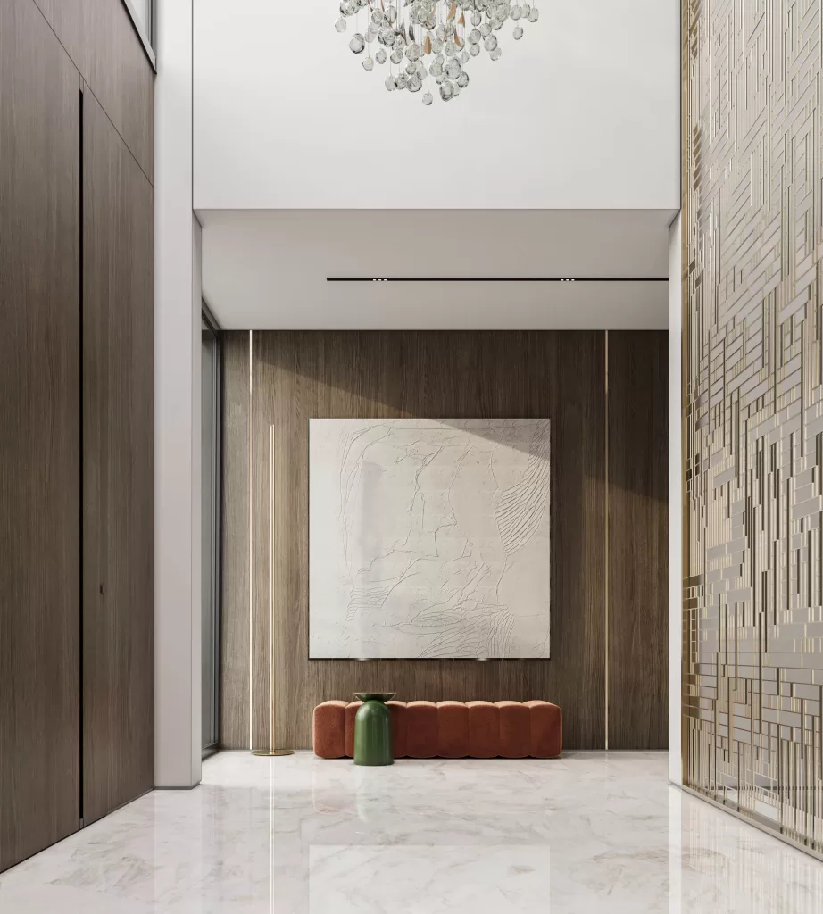
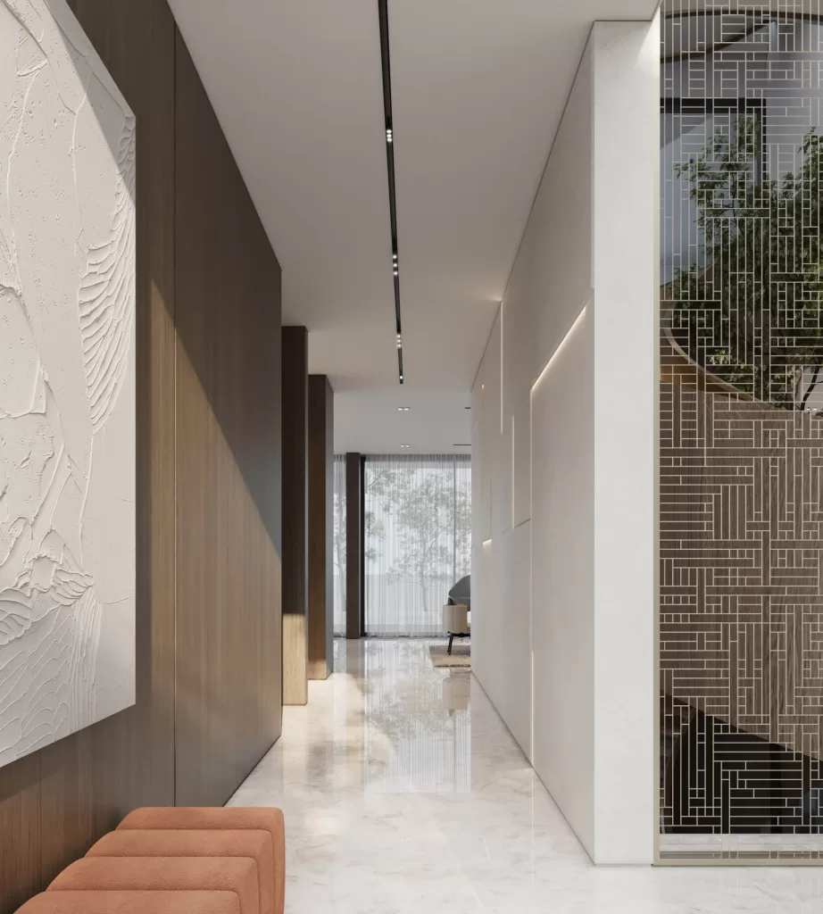
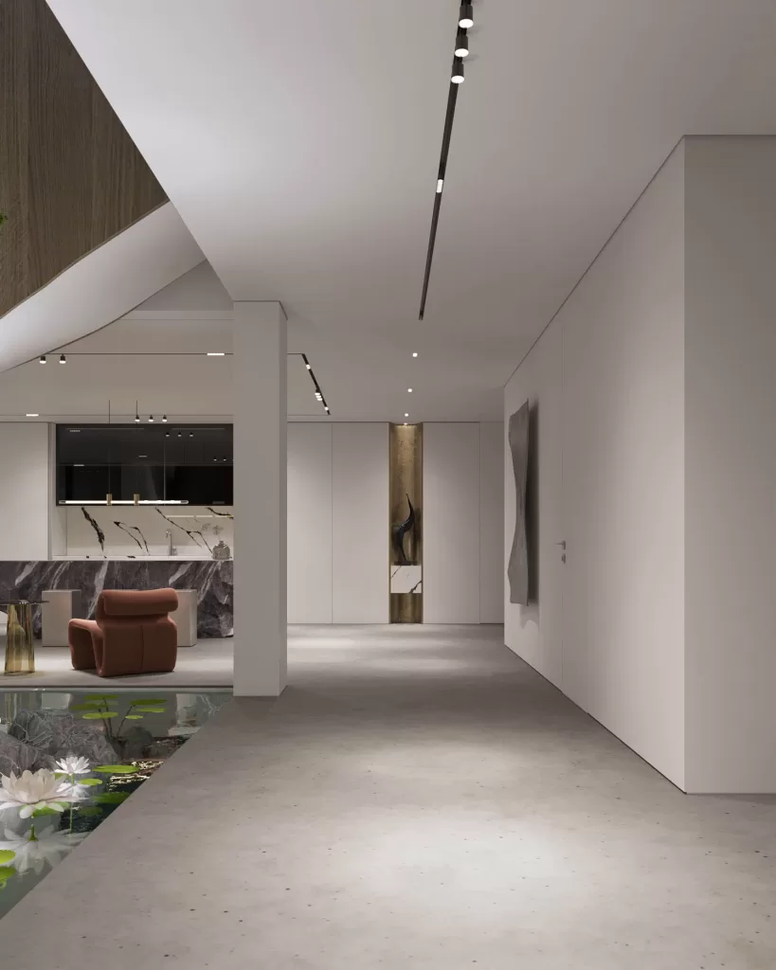
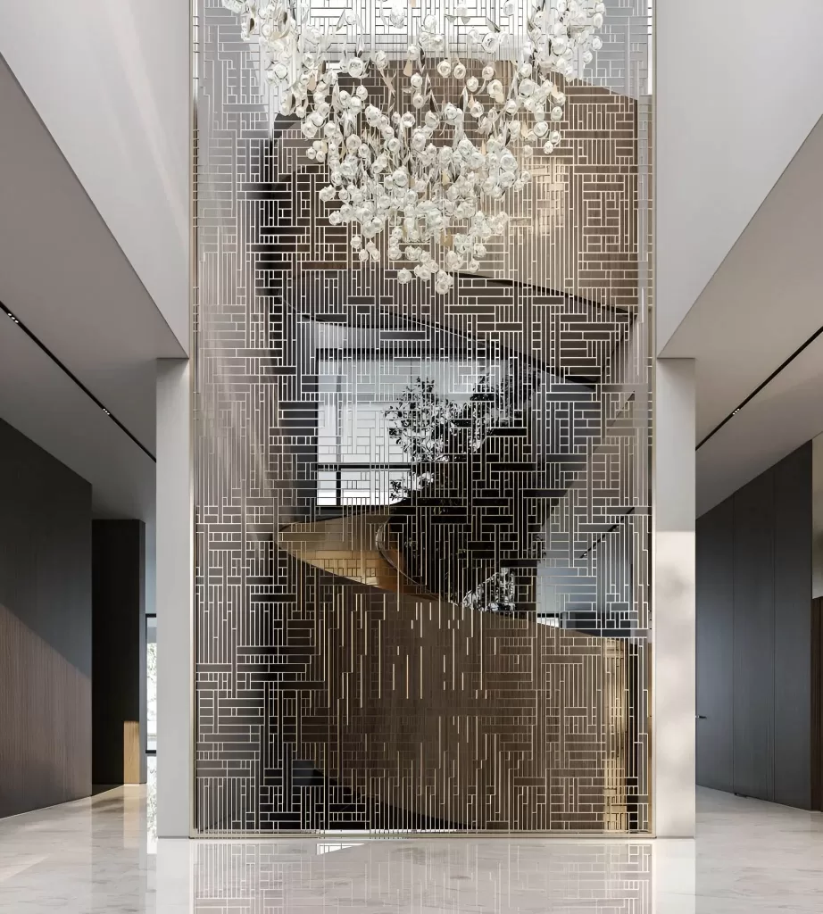
In the formal living room, a combination of dark green walls and off-white furniture creates a harmonious, nature-inspired design. Green symbolizes calmness, while white adds contrast and freshness. The adjacent living and kitchen areas feature an open-plan layout with an earthy color palette, promoting a sense of interconnectedness and flow. The absence of unnecessary walls allows natural light to flood the space, creating a warm, sophisticated ambiance in the family room.
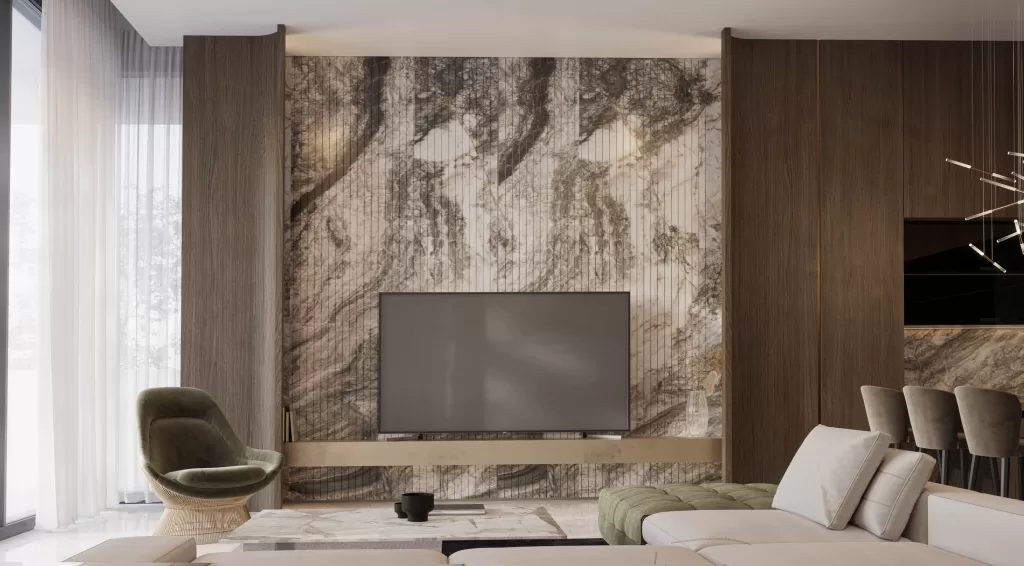
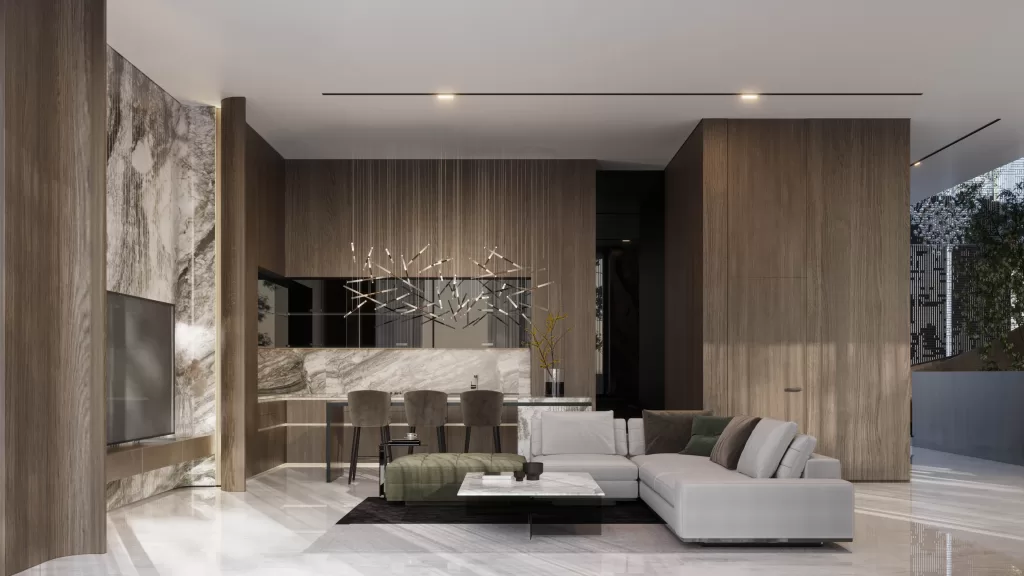
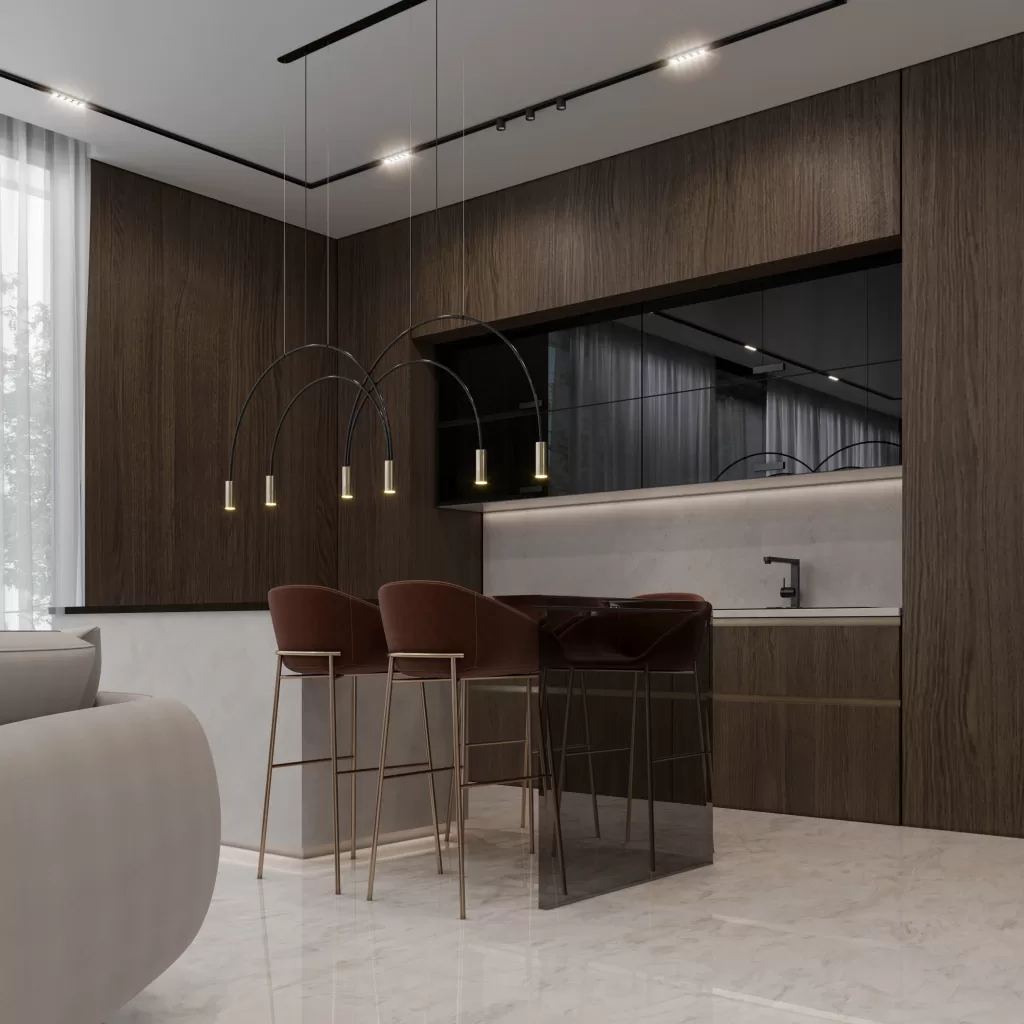
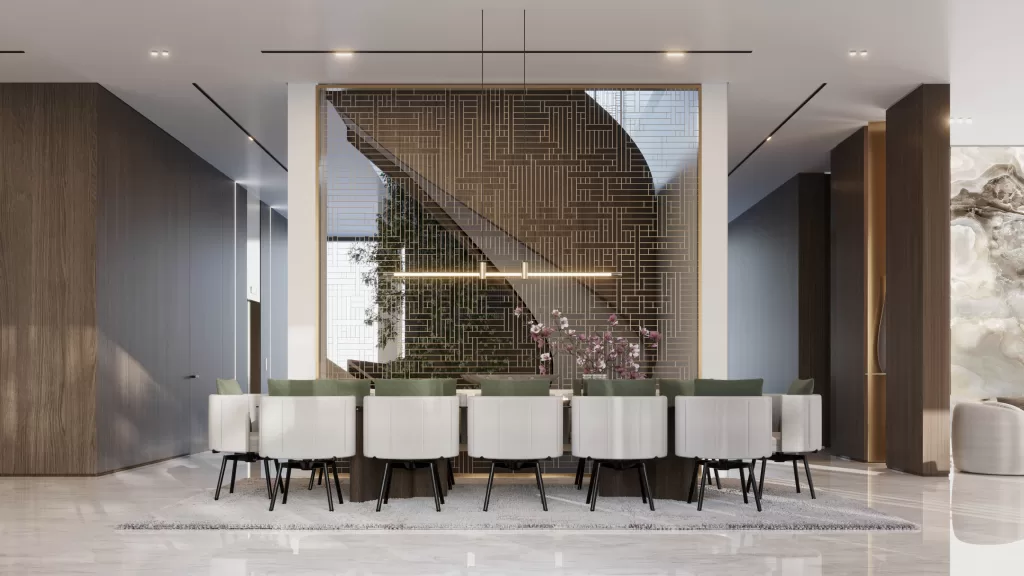
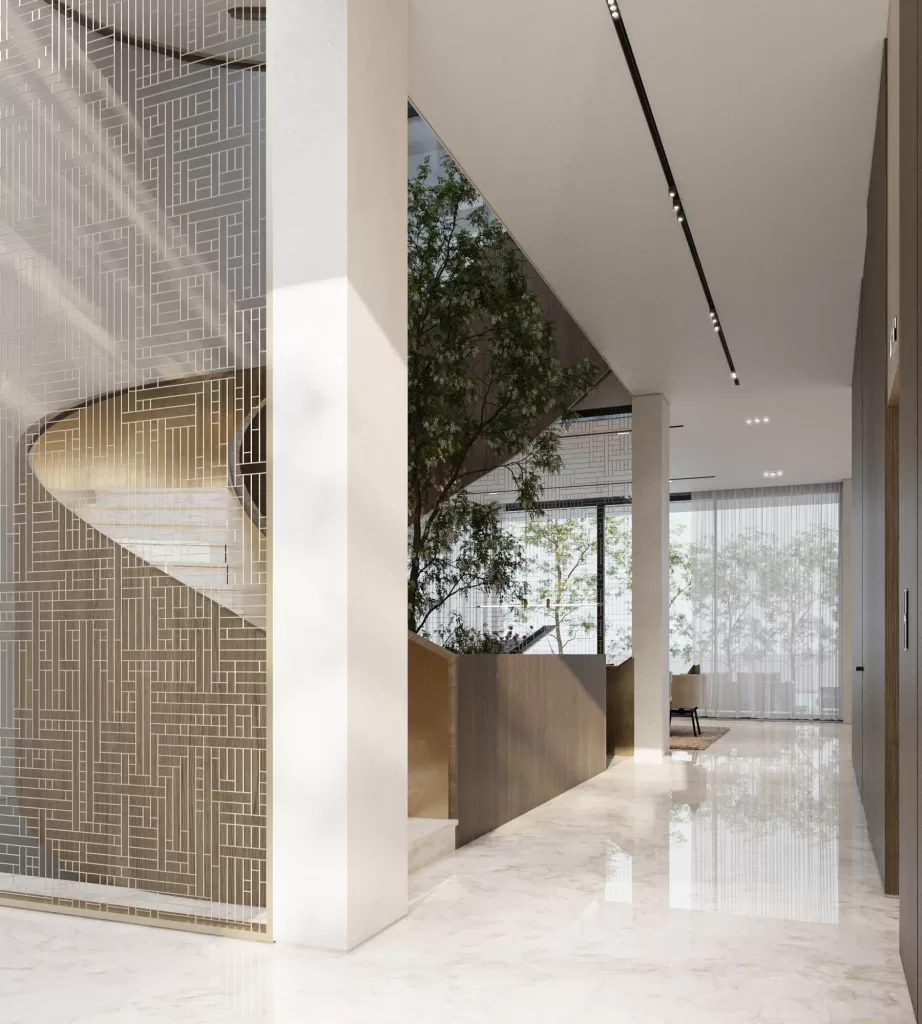
The basement living area offers a cozy and calming atmosphere, thanks to glass walls that provide views of a stunning waterfall. Neutral colors and comfortable furniture enhance the relaxing vibe. A small cinema area with gray tones and a cozy upholstered couch creates an immersive movie experience, making it a perfect spot for family and friends.
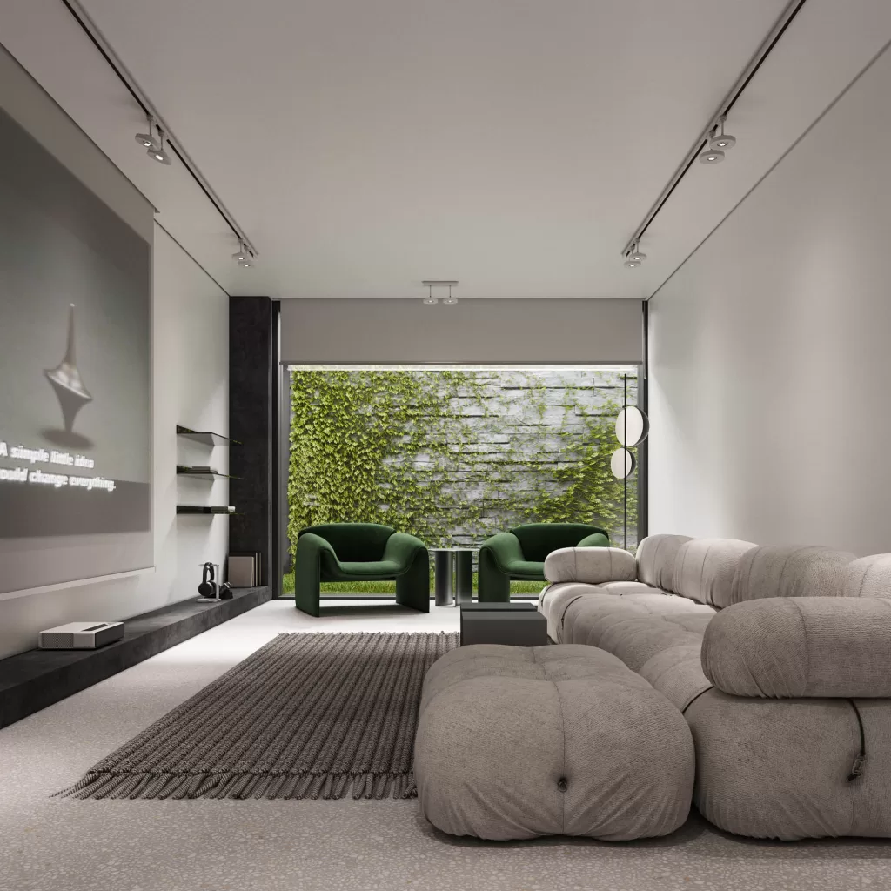
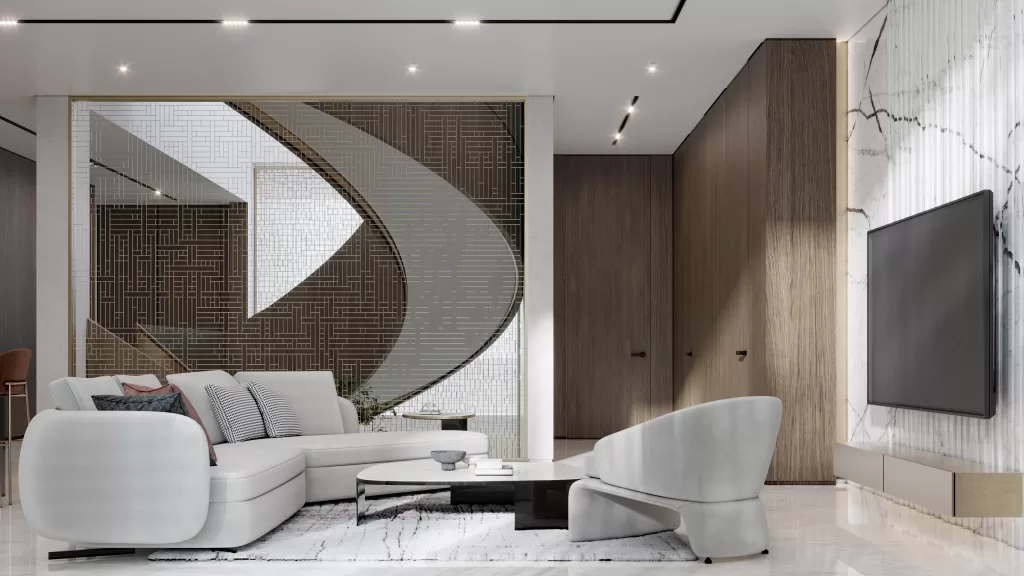
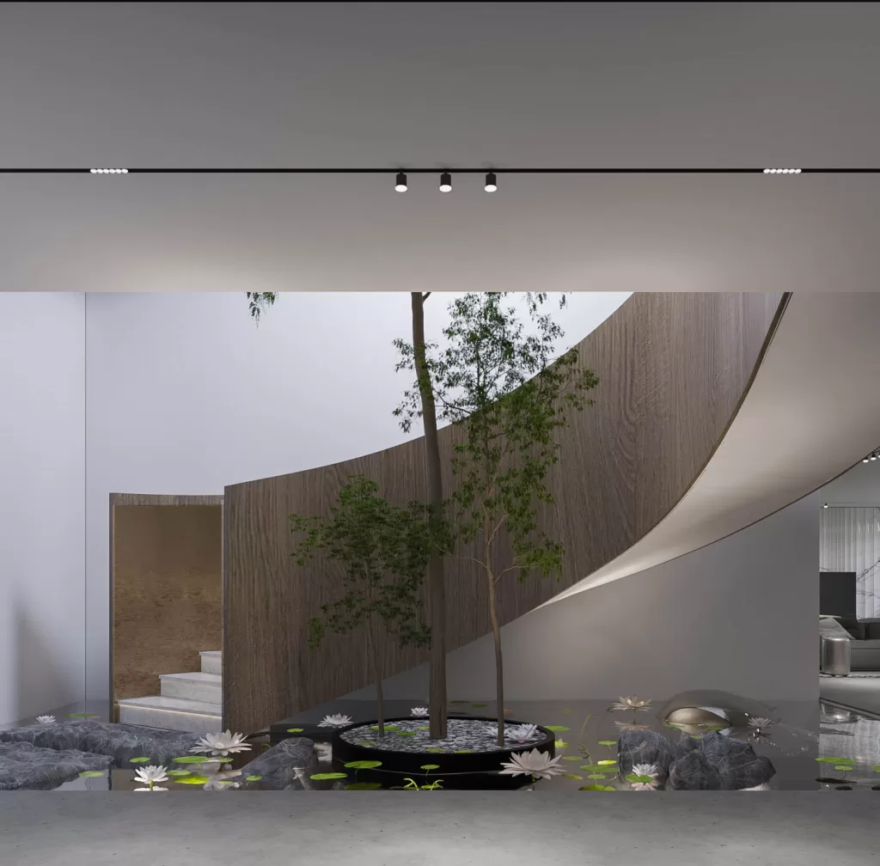
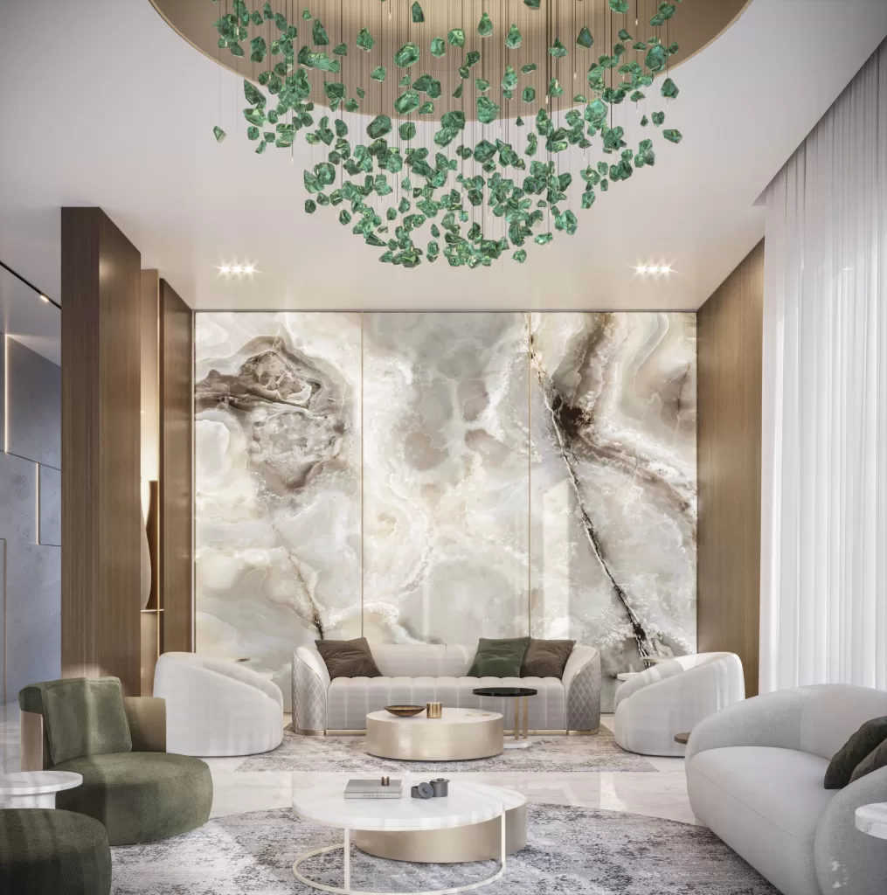
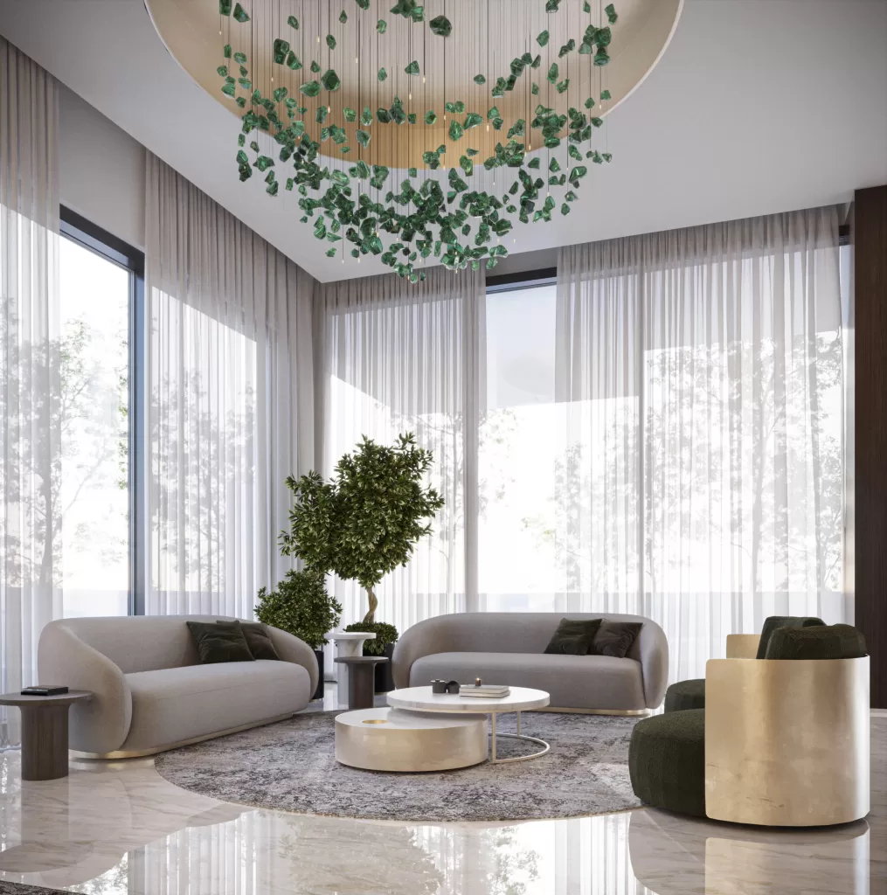
The first-floor living area is highlighted by a marble TV wall panel that combines flat and slatted textures, adding visual interest while maintaining a minimalist aesthetic. The use of white marble draws the eye, while wood accents break up the brightness, adding warmth and balance to the space.
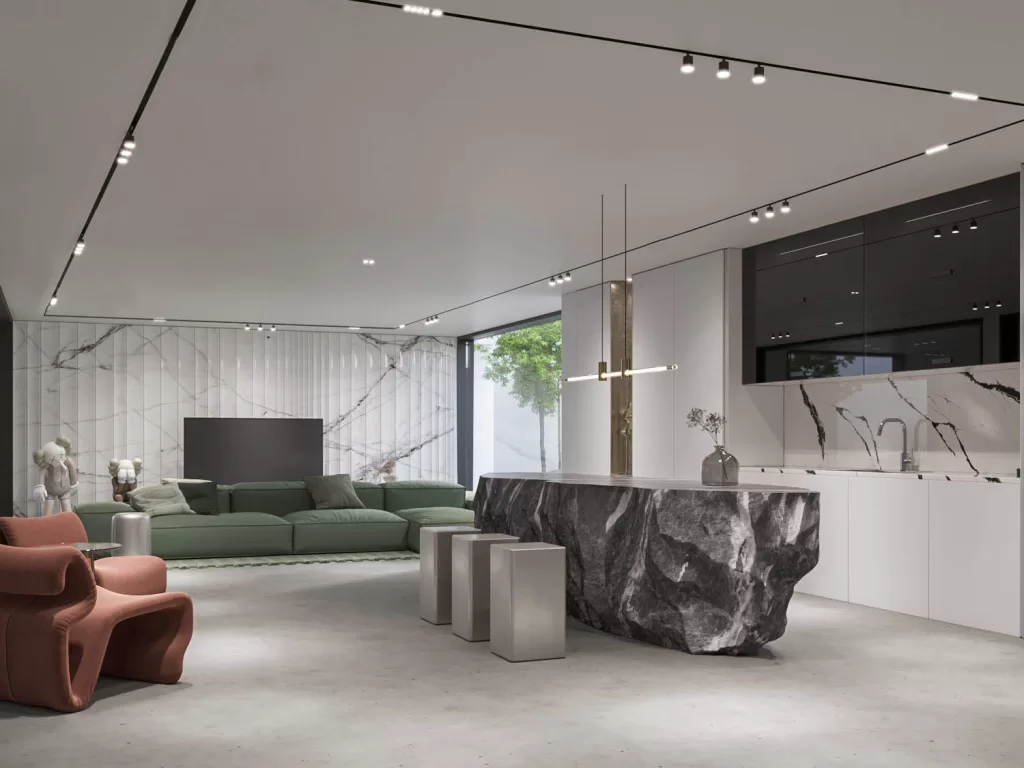
Master Bedroom: The master bedroom extensively uses wood for its natural warmth and durability. A wooden panel cleverly separates the bed from the TV area, with a combination of flat and slatted walls creating texture and depth. The room is designed as a calming retreat, complete with a marble bathtub, all contributing to the cozy and luxurious feel.
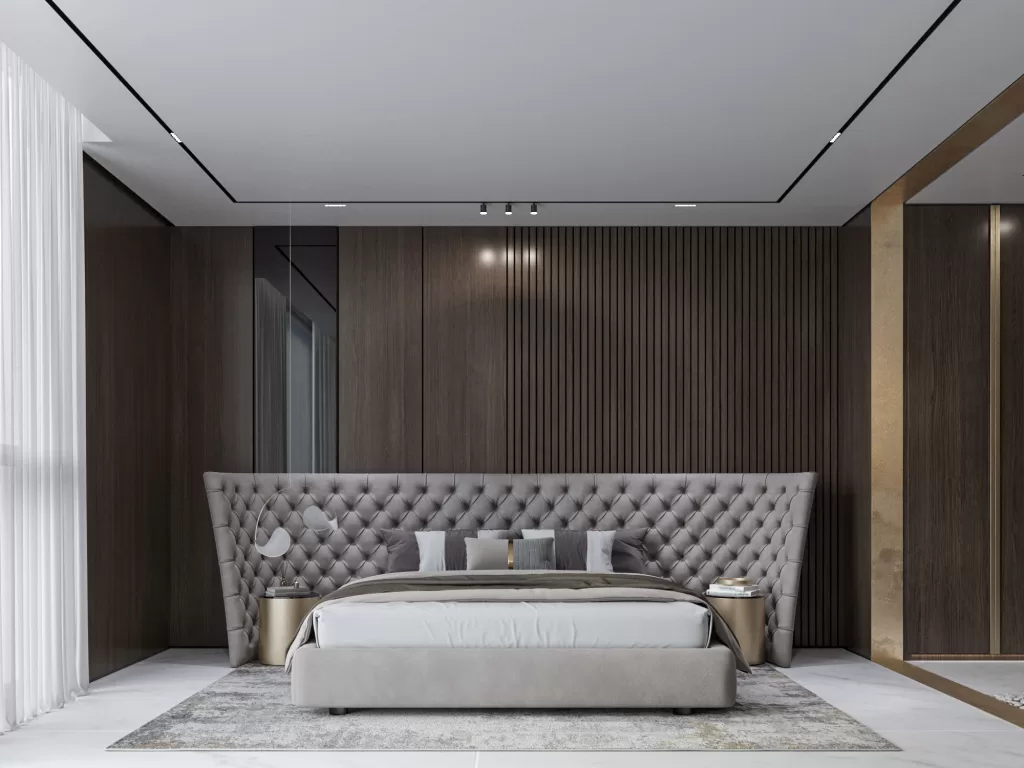
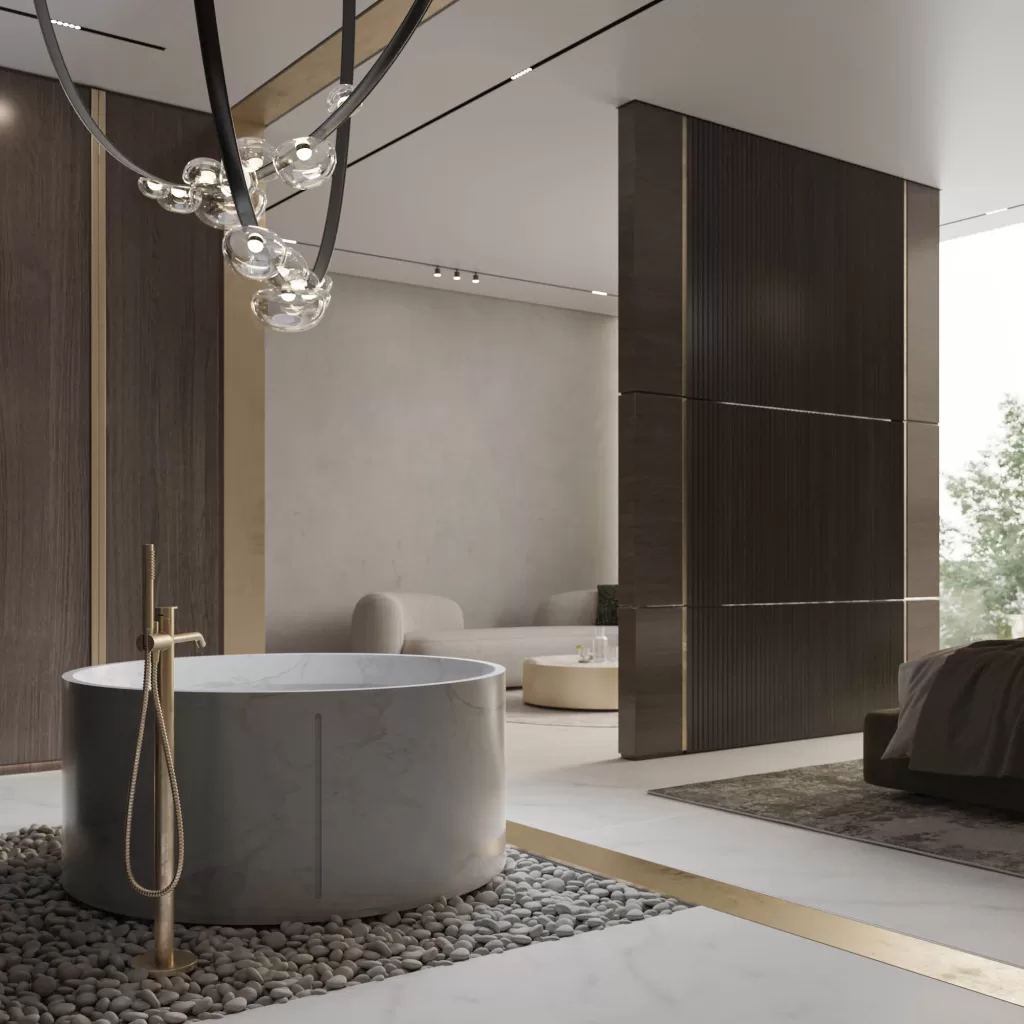
Master Bathroom: The master bathroom is dominated by white marble, with touches of black and gold for a sophisticated and timeless design. The striking combination of these materials creates an emotional impact, making the space both elegant and uplifting.
