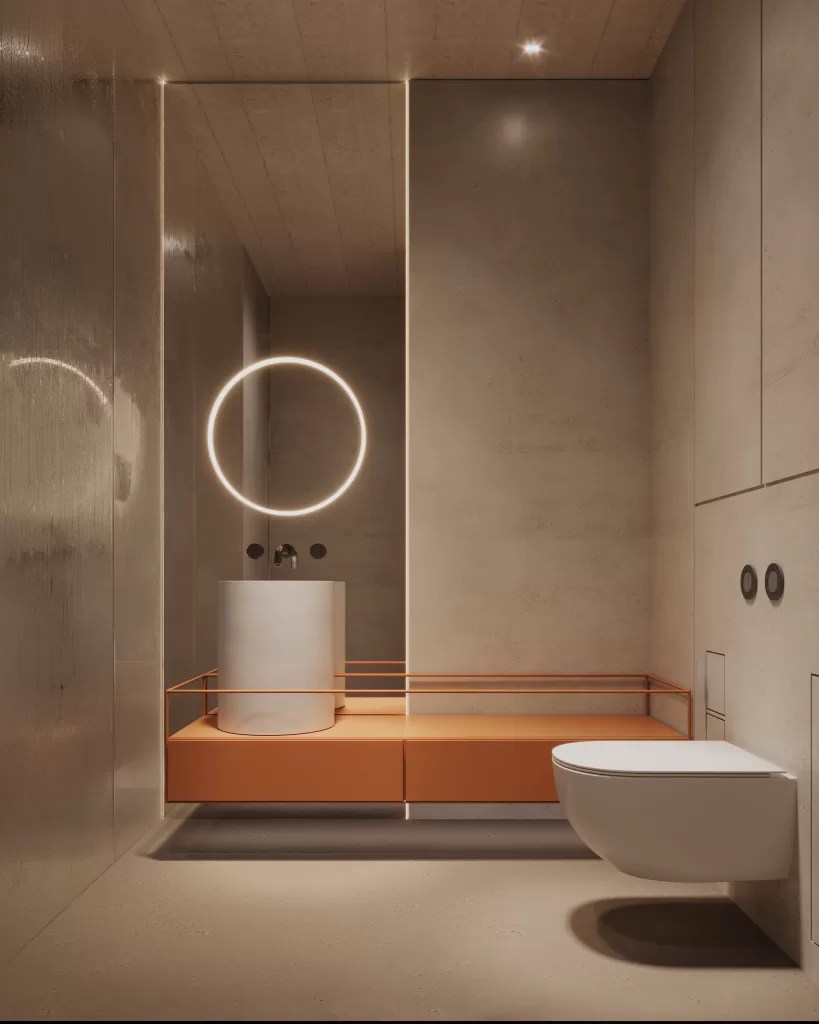This masterpiece of architectural design by MEMAR seamlessly blends rustic charm with contemporary elegance. This stunning exterior design spans over 500 square meters, creating a harmonious interplay of textures, materials, and colors that captivate the senses.
The exterior façade draws inspiration from the timelessness of rustic metal and the enduring beauty of bricks. The richness of the rustic metal accents, meticulously crafted and strategically placed, infuses a sense of authenticity and character into the design.
Metal aluminum, glass, and acrylic glass elements are thoughtfully integrated into the design, adding a touch of contemporary elegance. The metal aluminum details, skillfully incorporated into the architecture, create a dynamic contrast against the rustic backdrop, capturing light and shadow in a mesmerizing play of angles.
The outer pool becomes a shimmering oasis, where the interplay of water, light, and glass transforms the ordinary into the extraordinary.
MEMAR’s meticulous attention to detail and expert craftsmanship culminate in a design that harmonizes rustic charm, contemporary elements, and natural surroundings. This exterior masterpiece stands as a testament to the power of architectural innovation, offering an inviting and visually captivating environment that enchants all who have the privilege of experiencing it.
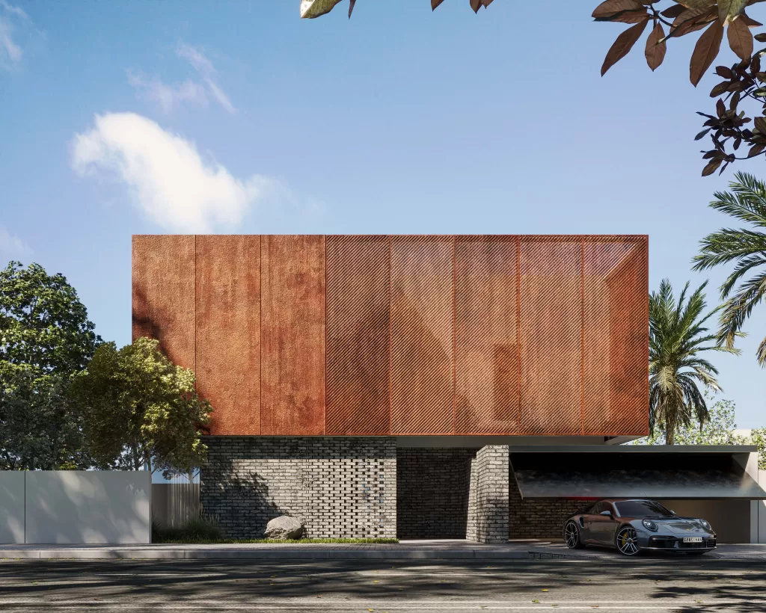
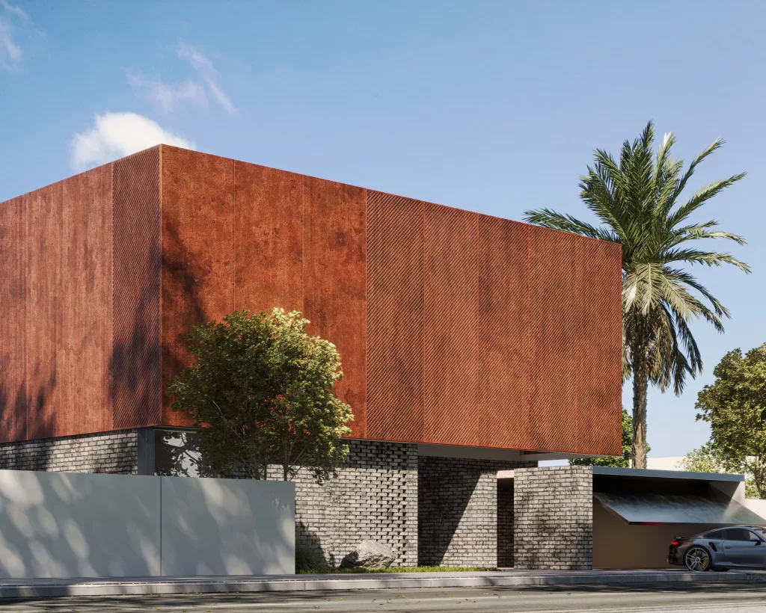
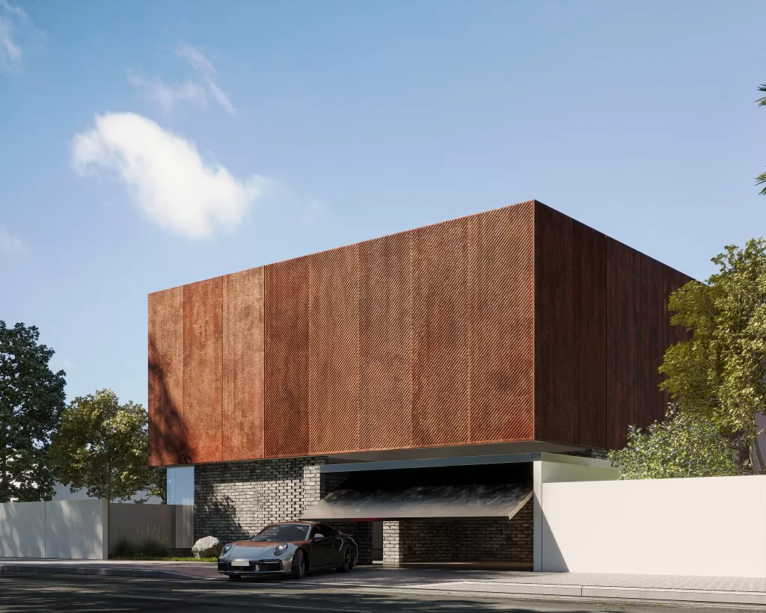
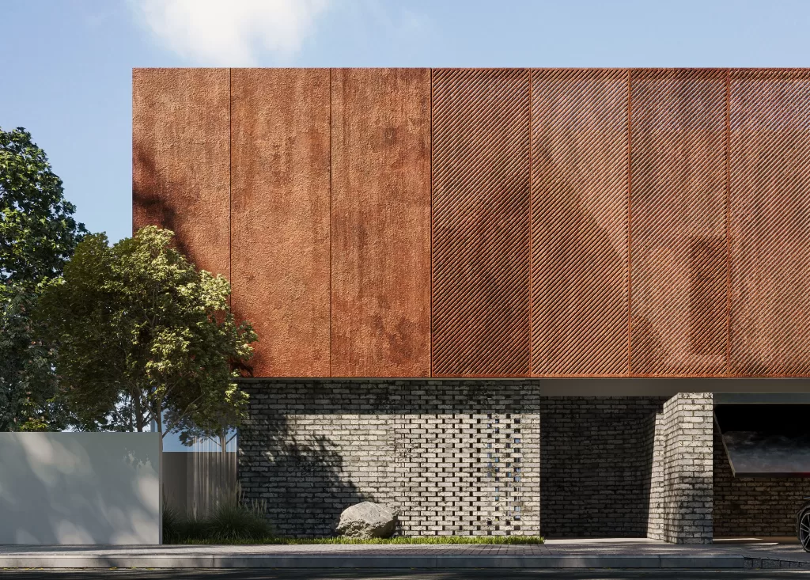
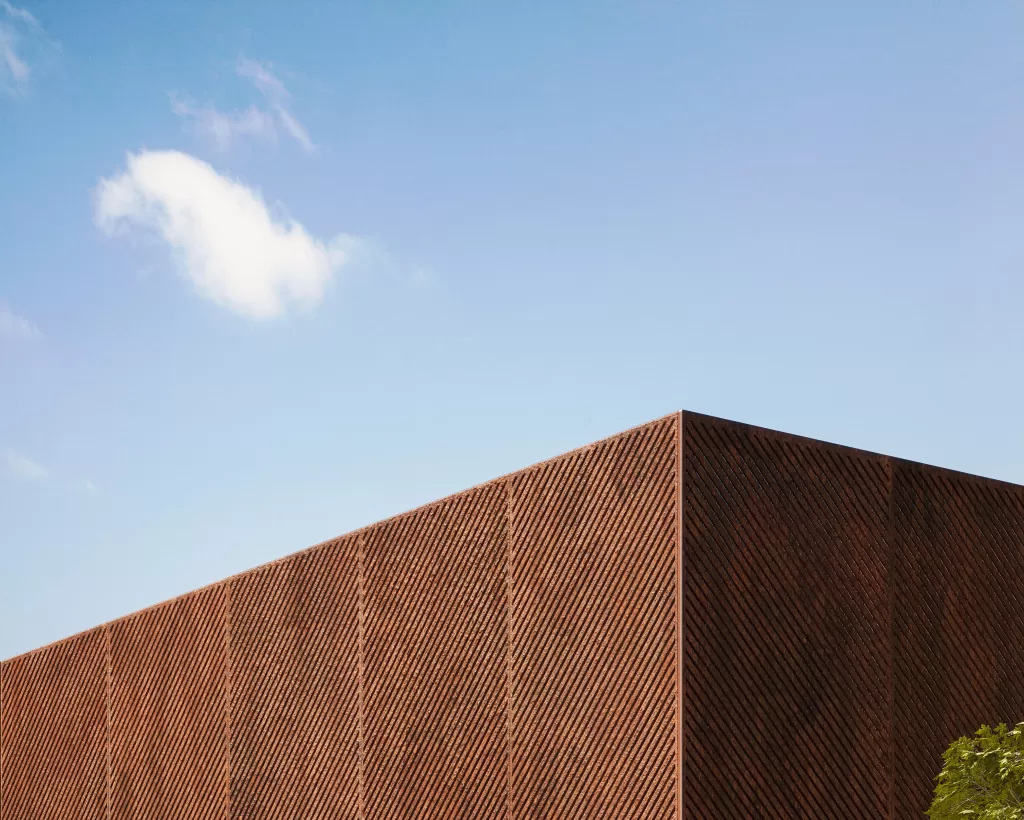
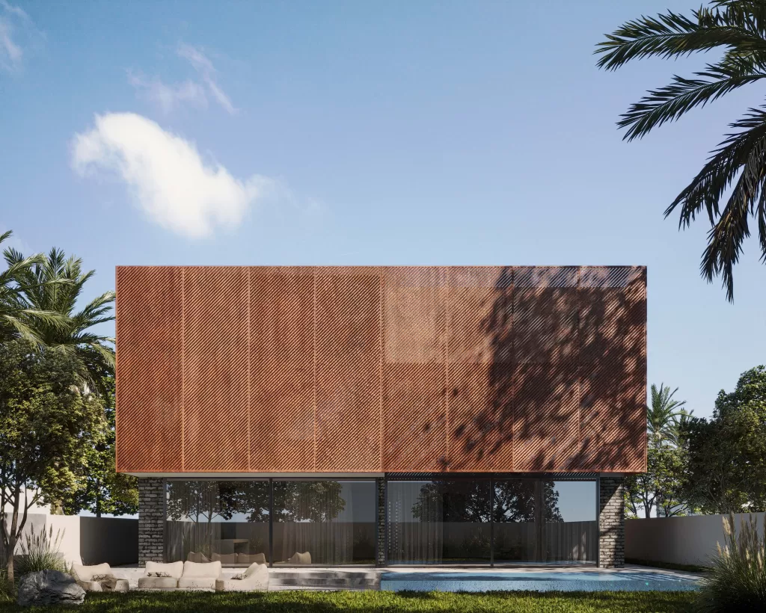
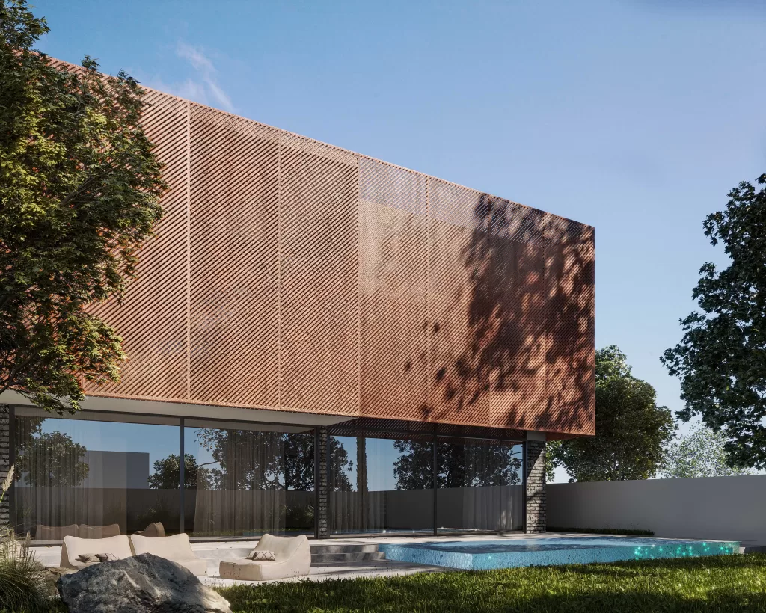
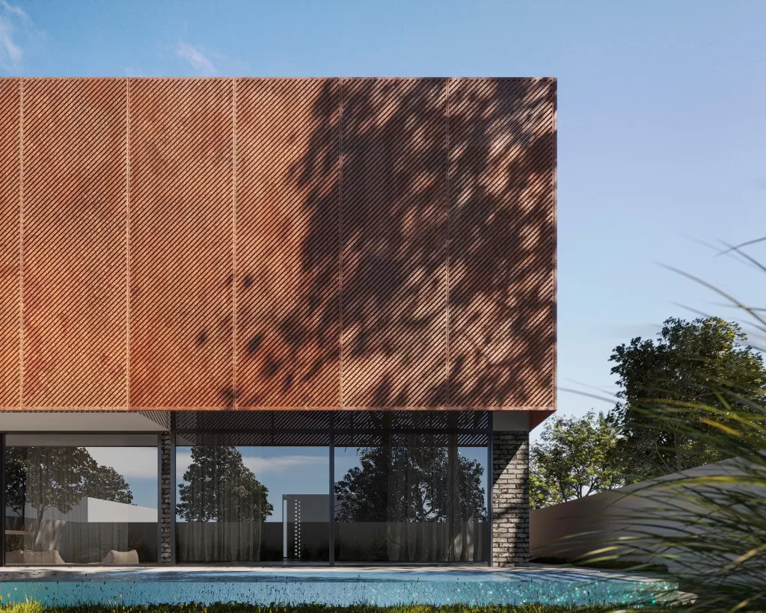
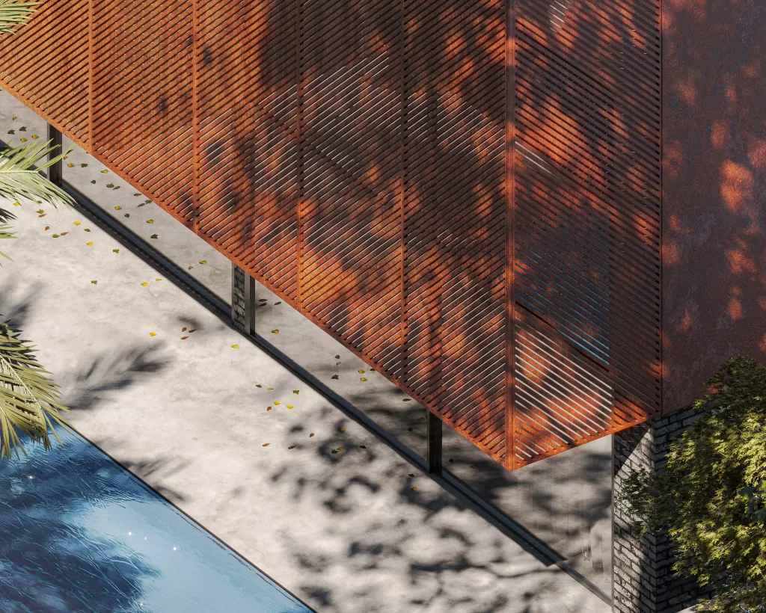
Open space by MEMAR Architecture, where beauty meets function in the flow of everyday life. The living area exudes elegance, with sleek black stone surfaces that add depth and sophistication. Copper shelves bring a hint of warmth, creating a cozy contrast that makes the space feel welcoming and alive.
At the center of it all is a stunning spiral staircase, carefully crafted from concrete. More than just a way to move between floors, it’s a statement piece—graceful, durable, and mindful of sustainability. The staircase reflects MEMAR’s approach, a thoughtful design that’s built to last while being friendly to the environment.
The layout blends the entrance, living room, dining area, and show kitchen into one seamless experience. It’s a space where conversations flow easily, where family and friends gather naturally, and where every detail—whether it’s the cool touch of stone or the soft glow from copper accents—feels just right. This is more than a home; it’s where life happens, beautifully and effortlessly.
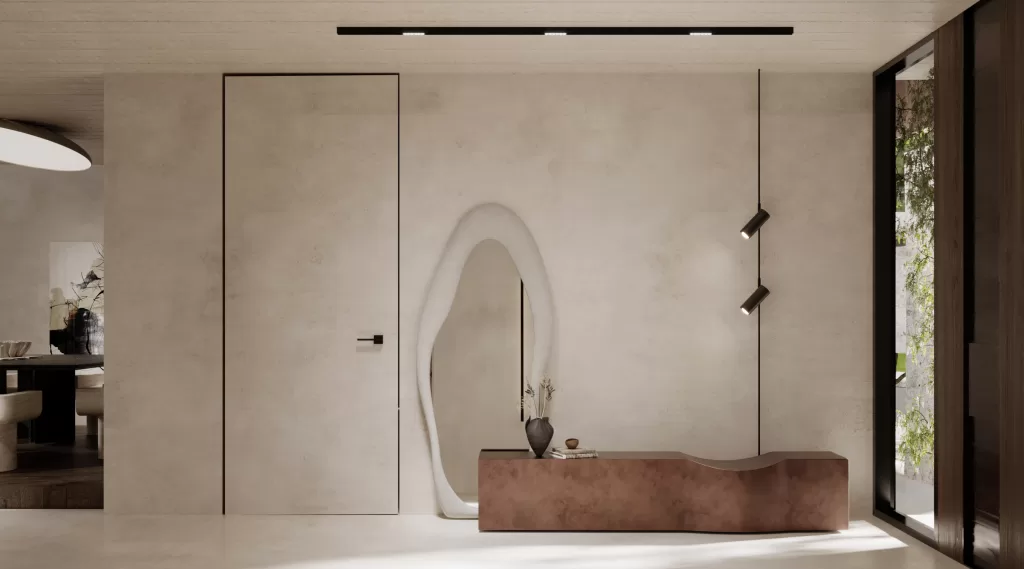
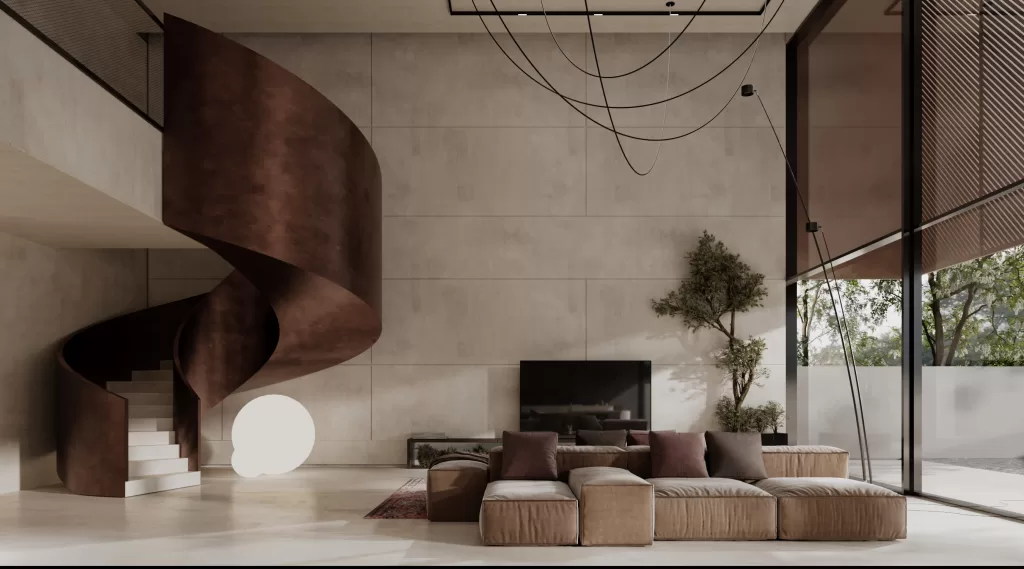
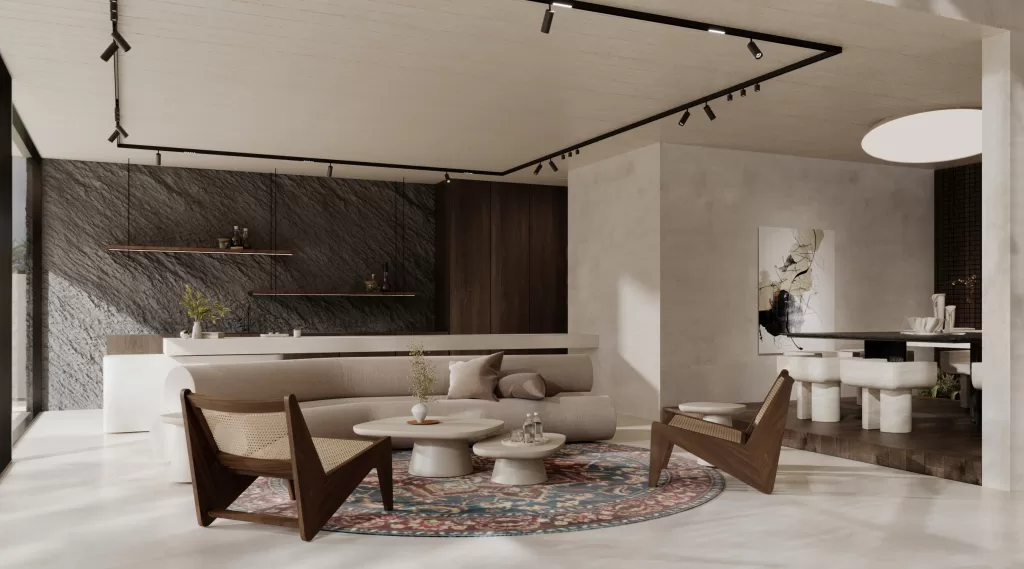
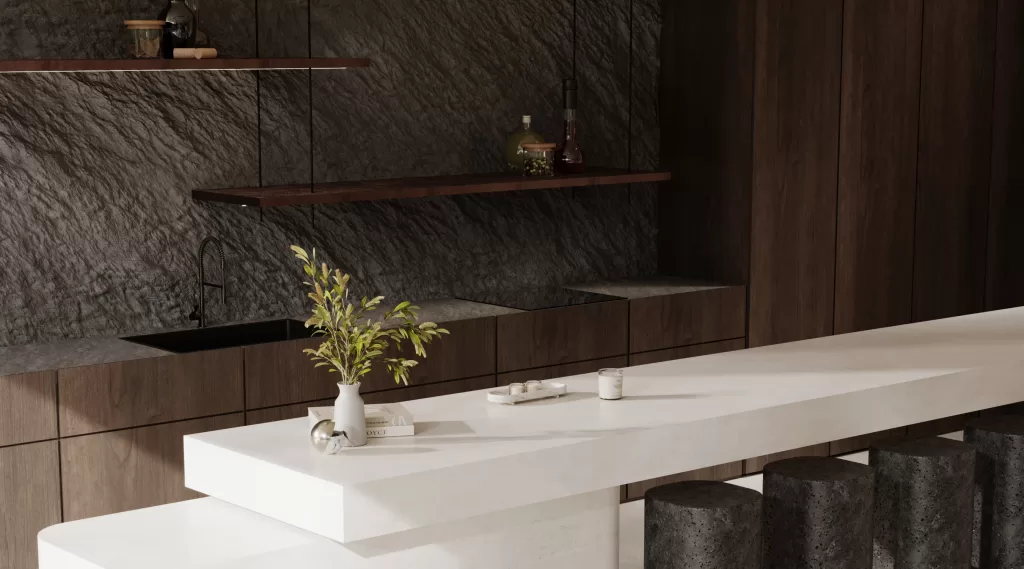
The FF living space is a testament to the art of design, where every element is carefully curated to create a harmonious and inviting atmosphere. At the heart of this stunning area lies a beautifully arranged bonsai tree, its intricate form and lush greenery bringing a touch of nature indoors. This living piece of art not only serves as a focal point but also embodies tranquility and mindfulness, inviting guests to pause and appreciate its delicate beauty.
The bonsai’s elegant silhouette contrasts beautifully with the modern furnishings, enhancing the overall aesthetic while adding depth and character to the space. Surrounding it, plush seating and thoughtfully chosen decor create a warm and welcoming environment, perfect for both relaxation and social gatherings.
Natural light floods the area through expansive windows, highlighting the bonsai and creating a sense of connection with the outdoors. This seamless integration of nature into the design elevates the living space, transforming it into a serene oasis that inspires comfort and creativity.
Whether you’re entertaining friends or enjoying a quiet moment alone, the FF living space, with its unique design elements, offers an extraordinary backdrop for a lifestyle filled with elegance and inspiration
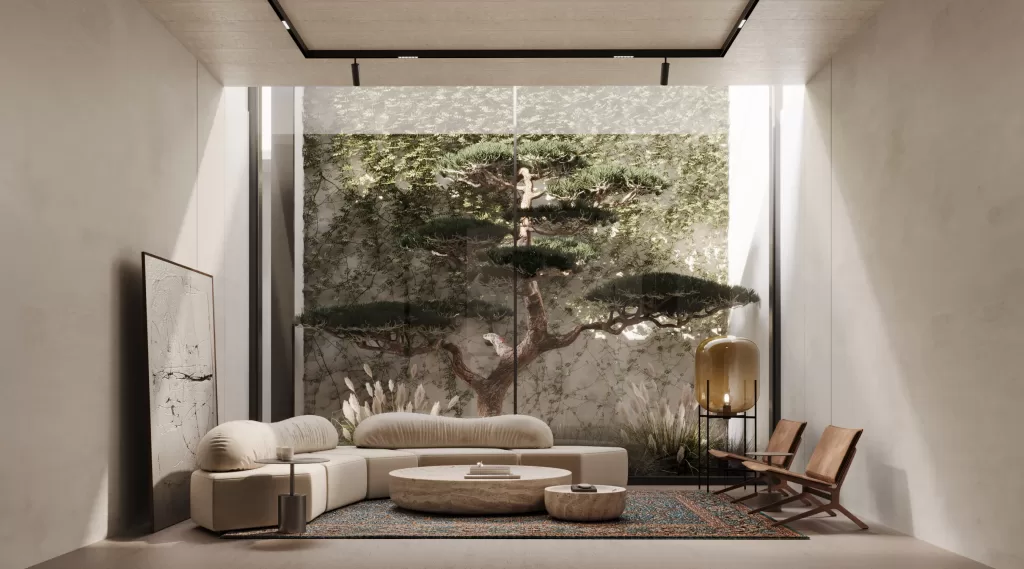
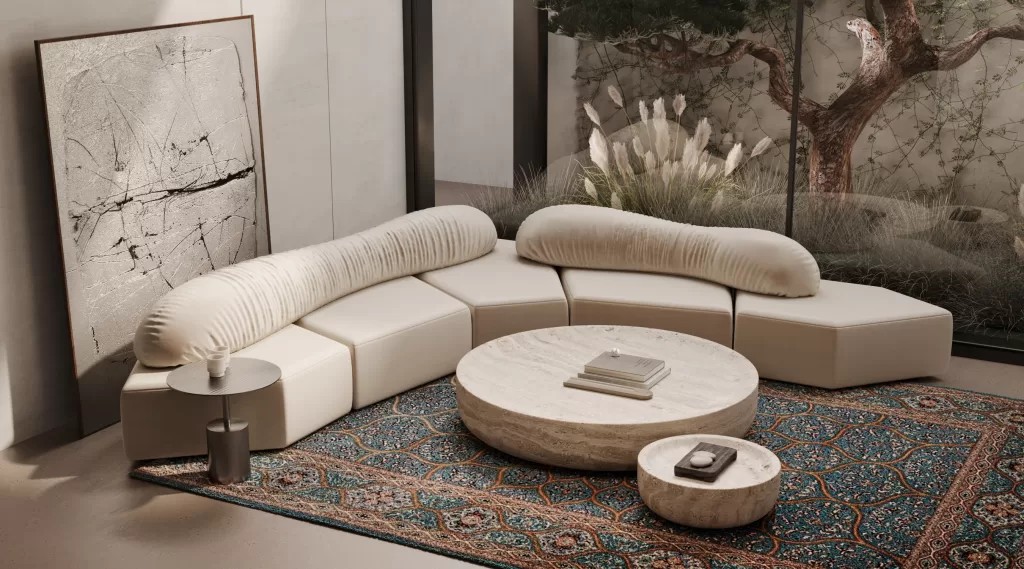
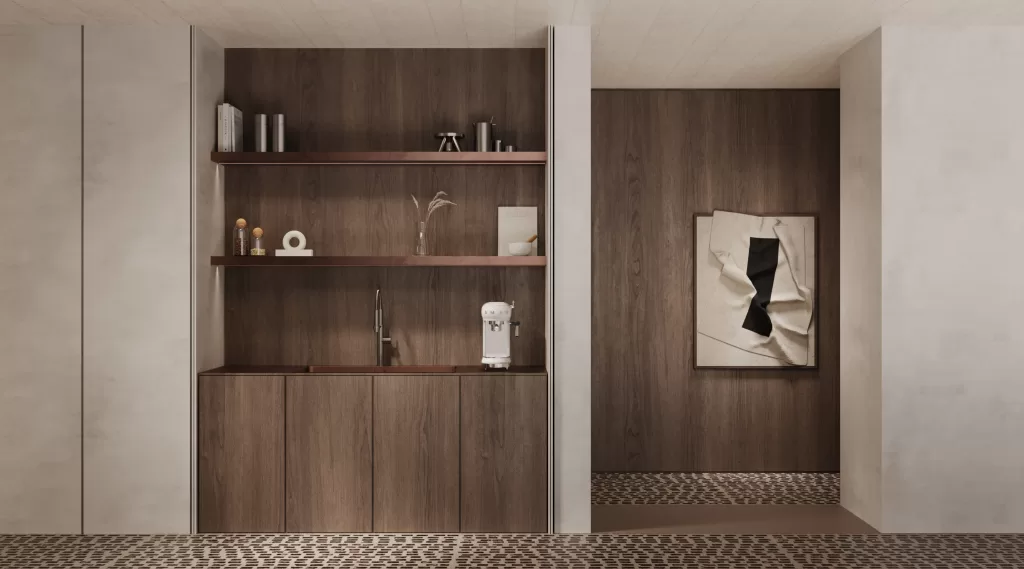
Where every detail has been thoughtfully considered to create an inviting atmosphere that enhances the dining experience. The room features a beautifully divided wooden partition wall, which elegantly delineates the space while maintaining an open and airy feel. This design choice not only adds functionality but also introduces a sophisticated element that enhances the overall aesthetic.
Complementing the partition, the matching wooden floor brings a sense of continuity and warmth to the environment, grounding the design in natural materials that evoke comfort and familiarity. The rich textures of the timber invite guests to linger and enjoy meals together, fostering connections over shared culinary experiences.
A separate timber wall introduces additional visual interest, creating a striking focal point that draws the eye and sparks conversation. This thoughtful layering of materials adds depth to the space, transforming it into a cozy retreat where families and friends can gather.
With warm lighting accentuating the elegant lines and textures, this dining room is not just a place to eat but a haven for celebration and connection.
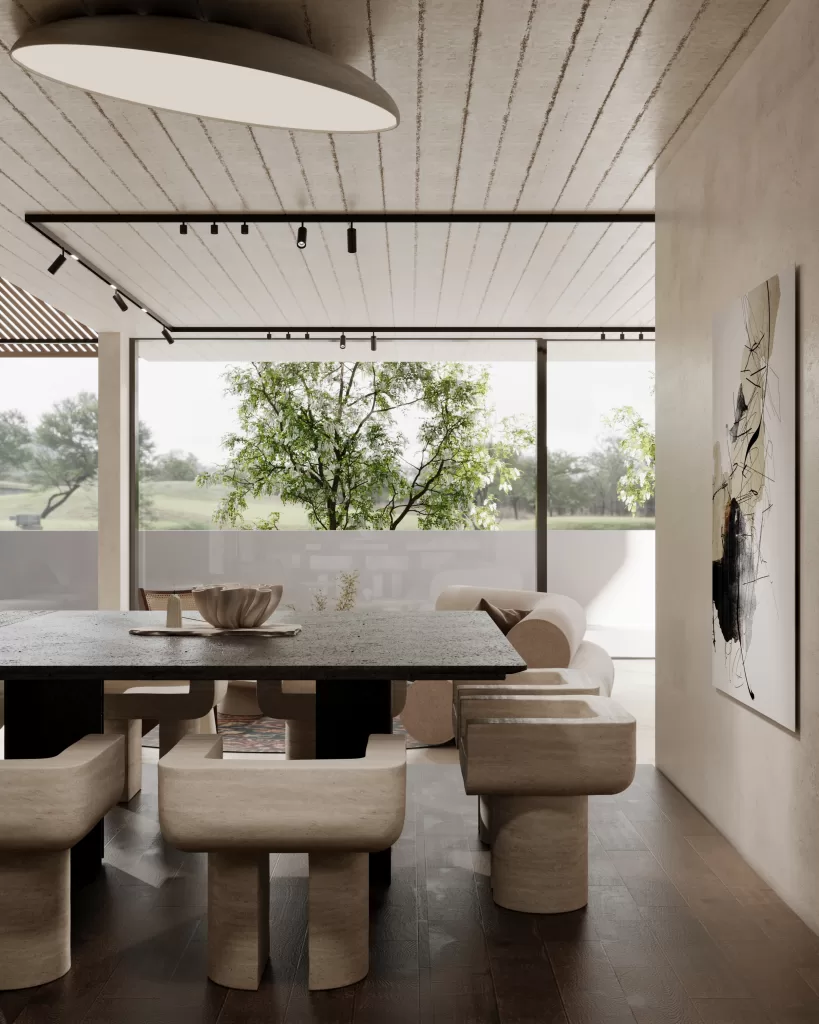
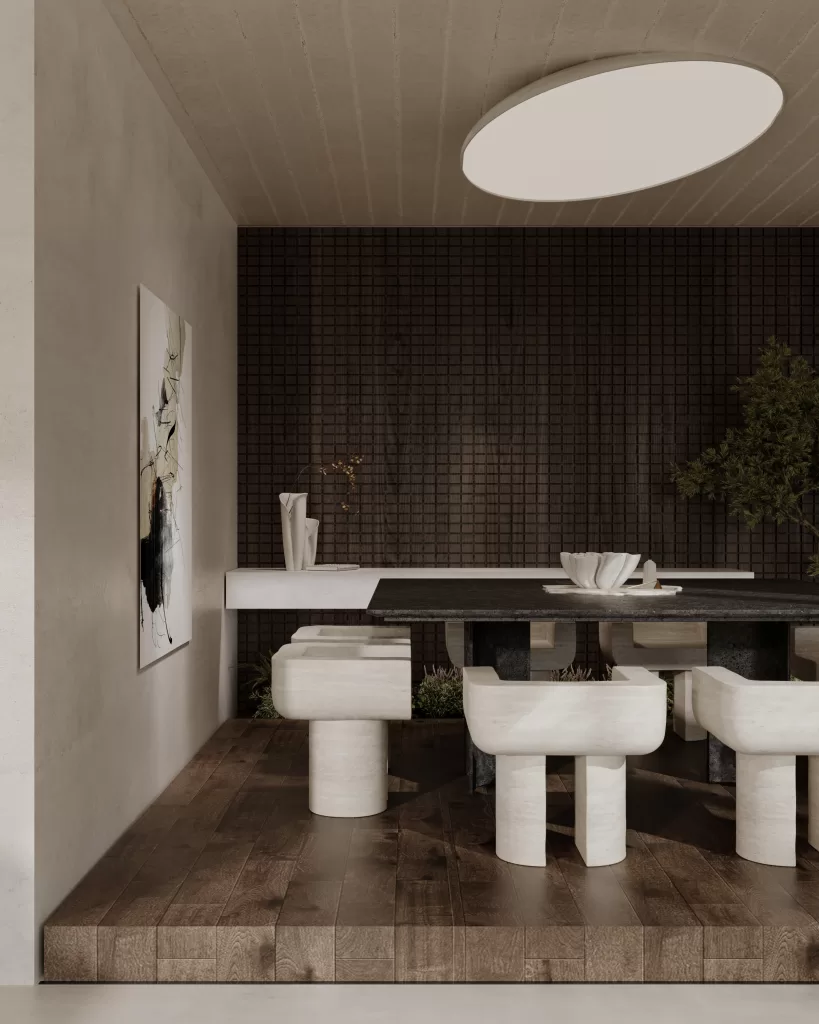
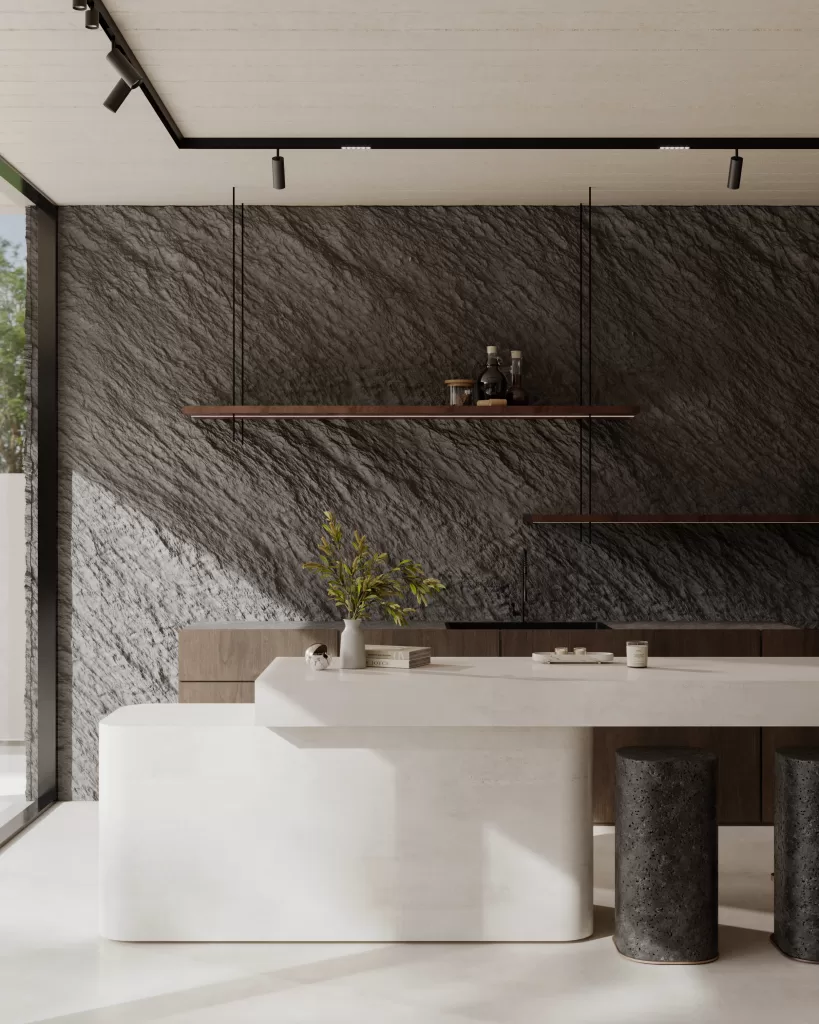
master suite designed for those who appreciate the beauty of simplicity and the warmth of natural materials. The serene space embraces a modern aesthetic, with neutral tones that create a calming backdrop, allowing for a peaceful retreat from the outside world.
At the heart of this sanctuary is a stunning wooden accent wall, its rich texture and warm hues adding depth and character to the room. This feature beautifully contrasts with the soft, ambient light that pours in through expansive windows, casting a gentle glow that enhances the room’s inviting atmosphere.
Every element of the design has been thoughtfully considered for both functionality and comfort. The spacious layout provides ample room for relaxation, while carefully selected furnishings invite you to unwind in style. The minimalist approach ensures that the space remains uncluttered, allowing the eye to appreciate the clean lines and refined details that define modern elegance.
As you move through the suite, you’ll find a seamless flow between the sleeping area and cozy seating nooks, designed for quiet contemplation or intimate conversations. With its blend of practicality and understated luxury, this master suite is more than just a place to rest—it’s a personal oasis where comfort meets sophistication, making every moment spent within its walls truly special.
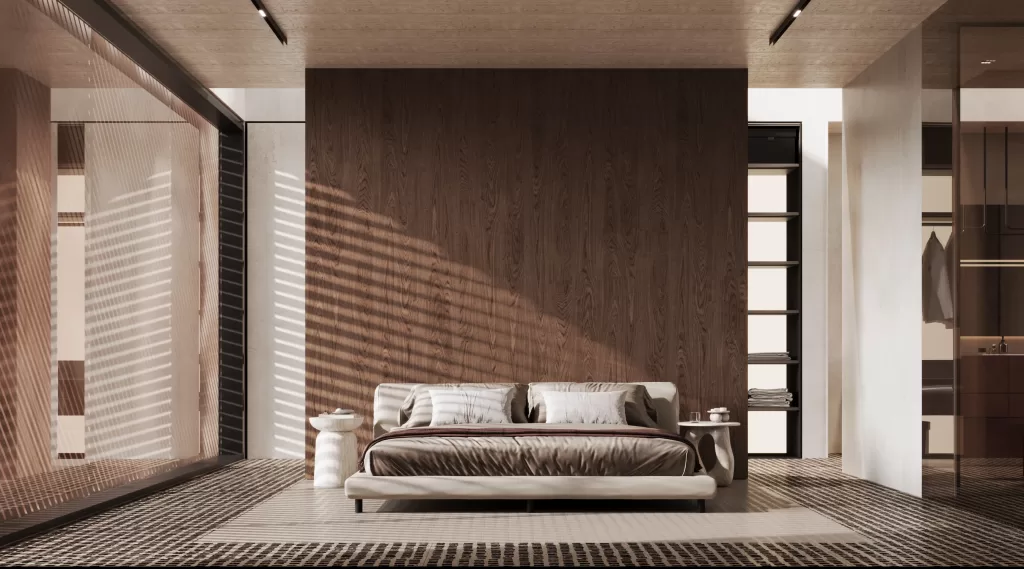
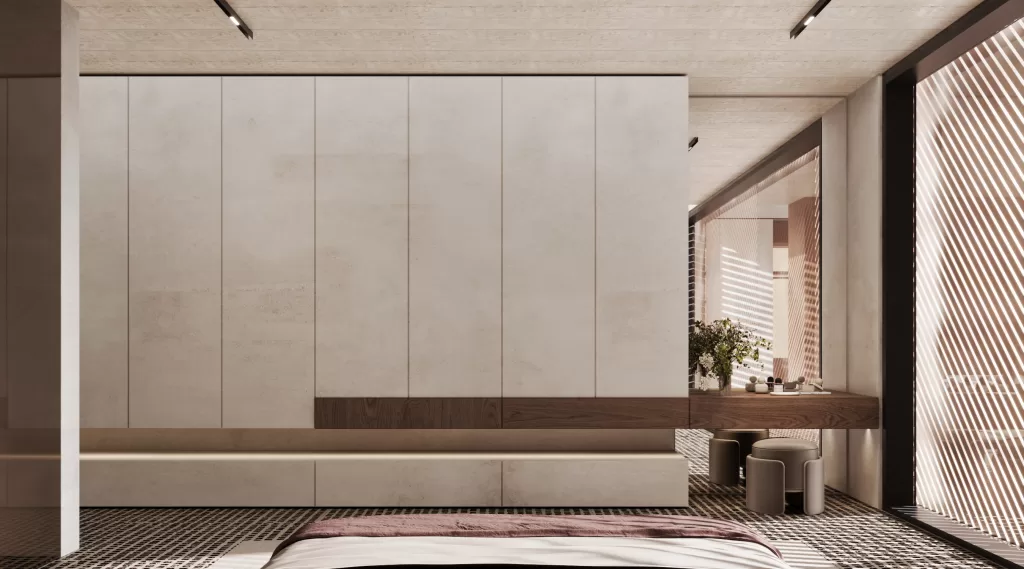
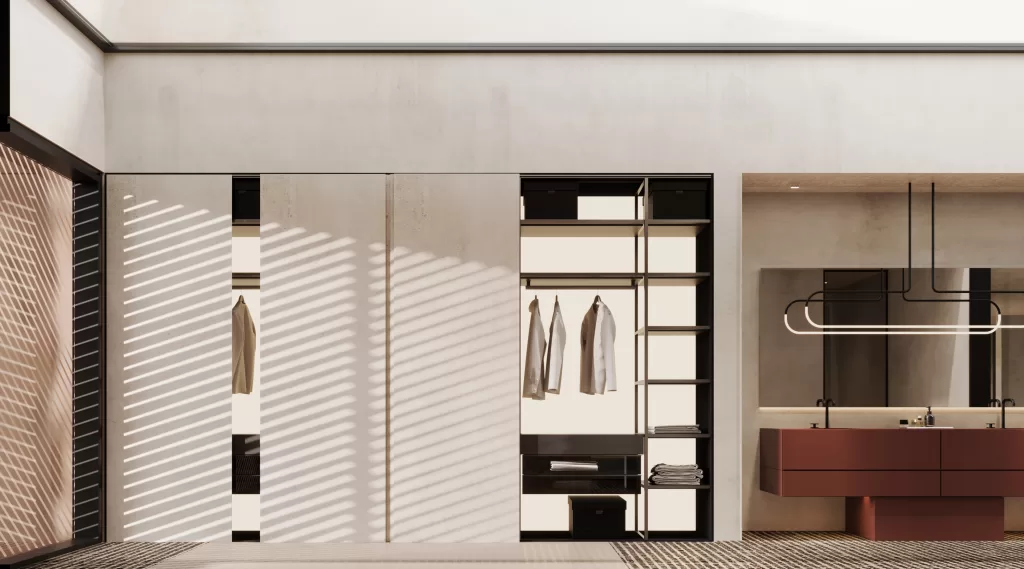
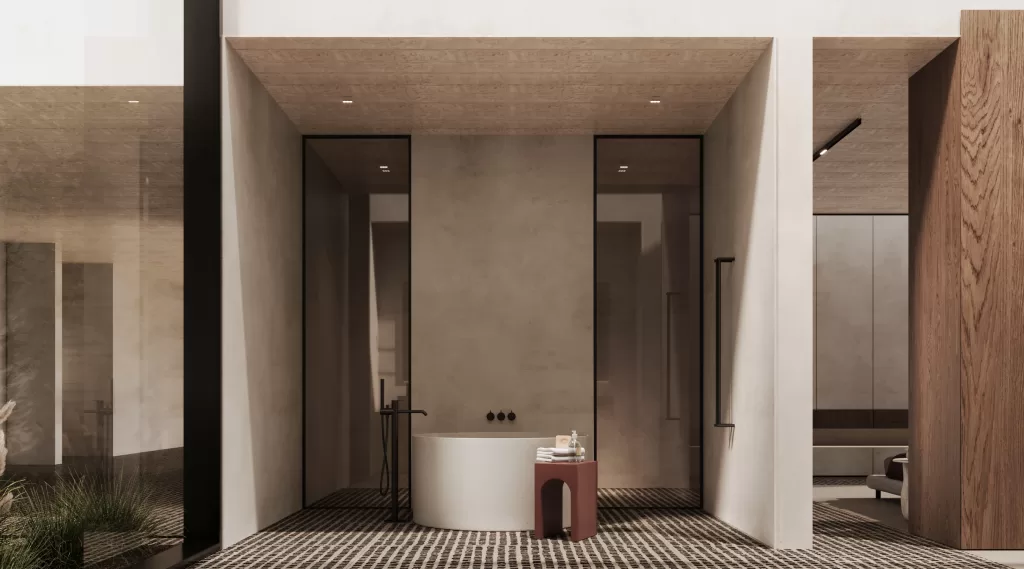
A modern bathroom is all about creating a serene, relaxing space. The design is a freestanding tub that feels both elegant and functional. The textured flooring adds depth and a natural feel underfoot, while soft, ambient lighting sets the perfect mood for unwinding. Glass partitions also keep the space open and airy.
where every element harmonizes to create a perfect retreat. The bedroom features expansive floor-to-ceiling facades on both sides of the bed, inviting ample natural light to cascade in, illuminating the space and creating a bright, airy atmosphere. These large windows frame picturesque views of the outdoors, allowing you to connect with nature from the comfort of your own haven.
The carefully selected pendant lights add an inviting warmth, casting a gentle glow that transforms the room into a cozy escape as the day winds down. Their elegant design complements the overall aesthetic, enhancing the serene vibe while providing just the right amount of illumination for reading or relaxing.
Soft, neutral tones adorn the walls and furnishings, creating a tranquil backdrop that encourages restful sleep and rejuvenation. Luxurious textiles—plush bedding, inviting throw pillows, and an elegantly upholstered headboard—invite you to sink in and unwind. Each detail, from the strategically placed decor to the soothing color palette, is designed to foster a sense of calm and comfort.
In this beautifully crafted bedroom, the balance of light, warmth, and thoughtful design creates an inviting space where you can retreat from the world and indulge in your dreams, making every night feel special and serene
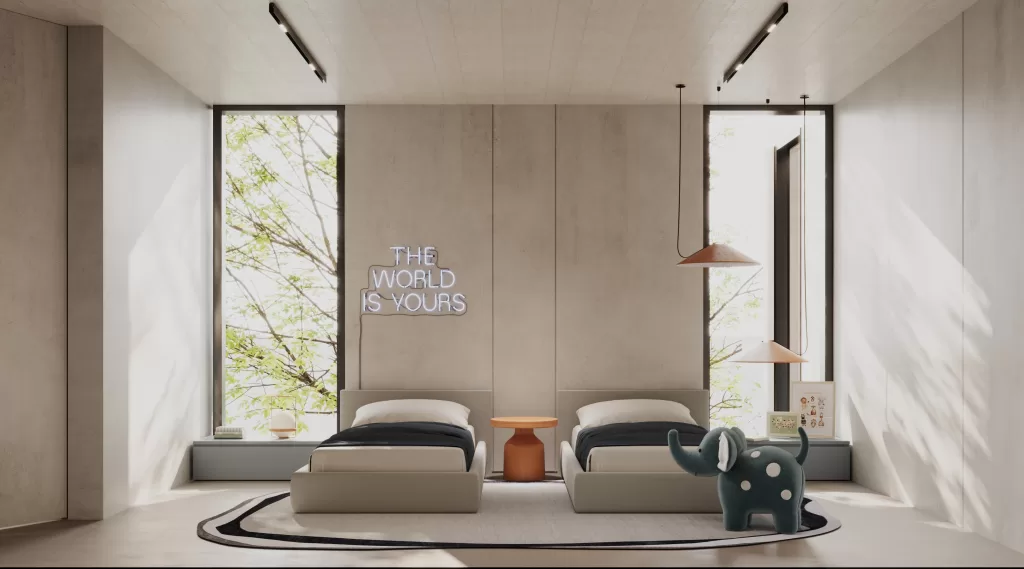
A modem bathroom is all about creating a serene, relaxing space. The design is a freestanding tub that feels both elegant and functional. The textured flooring adds depth and a natural feel underfoot, while soft. ambient lighting sets the perfect mood for unwinding. Glass partitions also keep the space open and airy.
