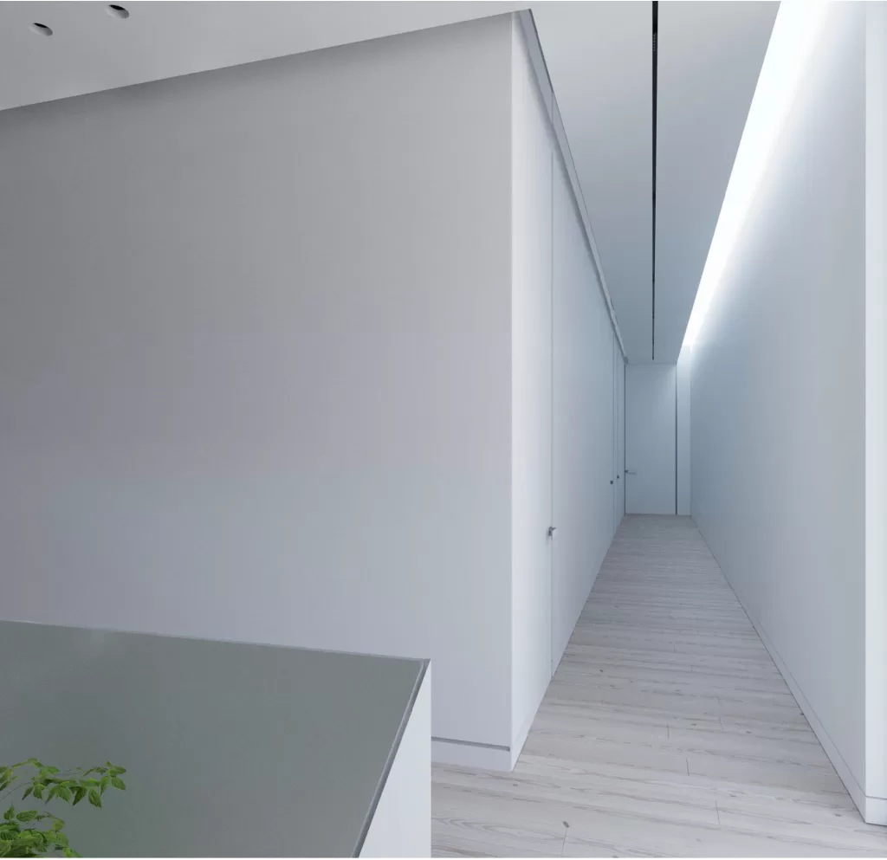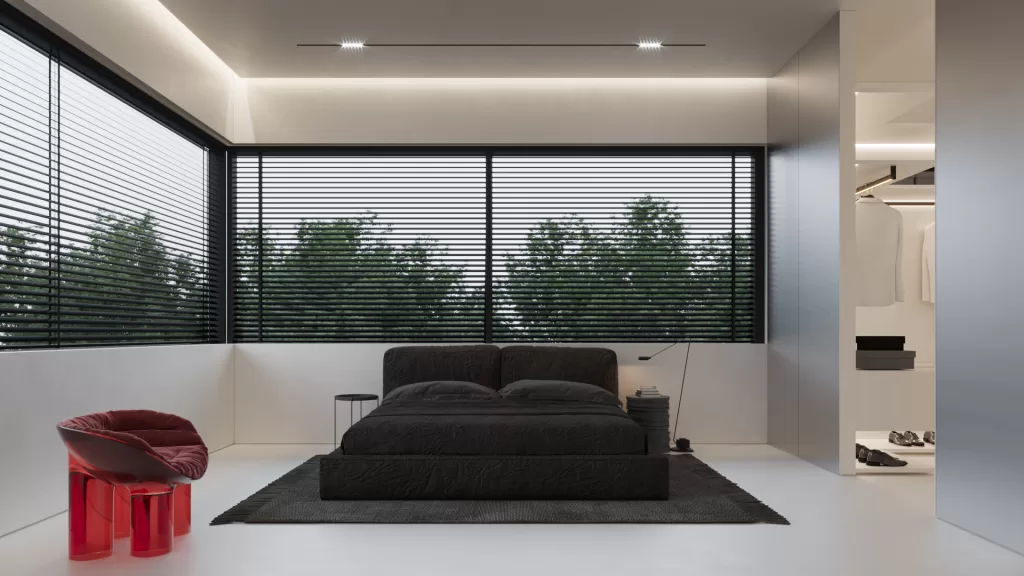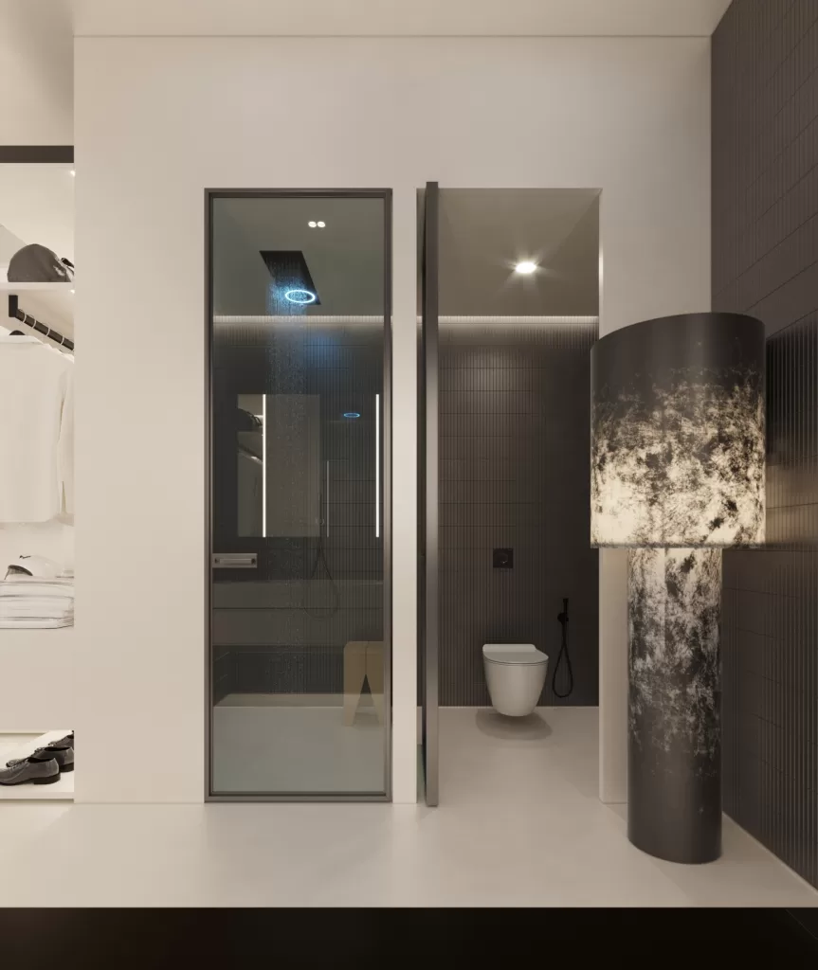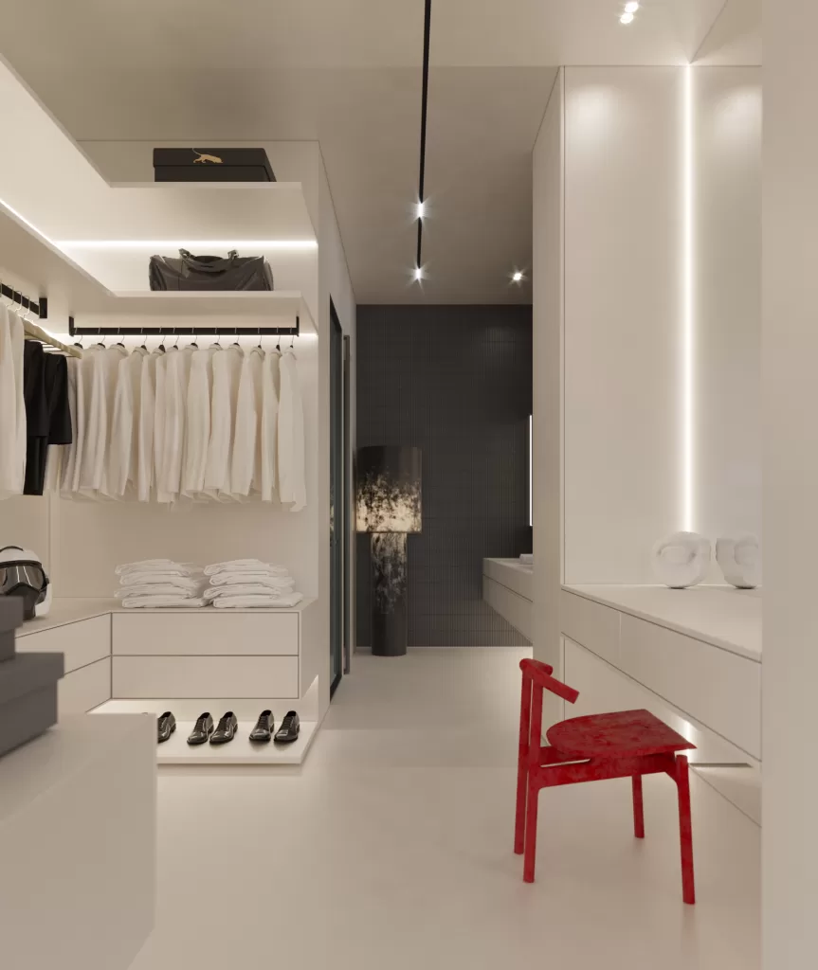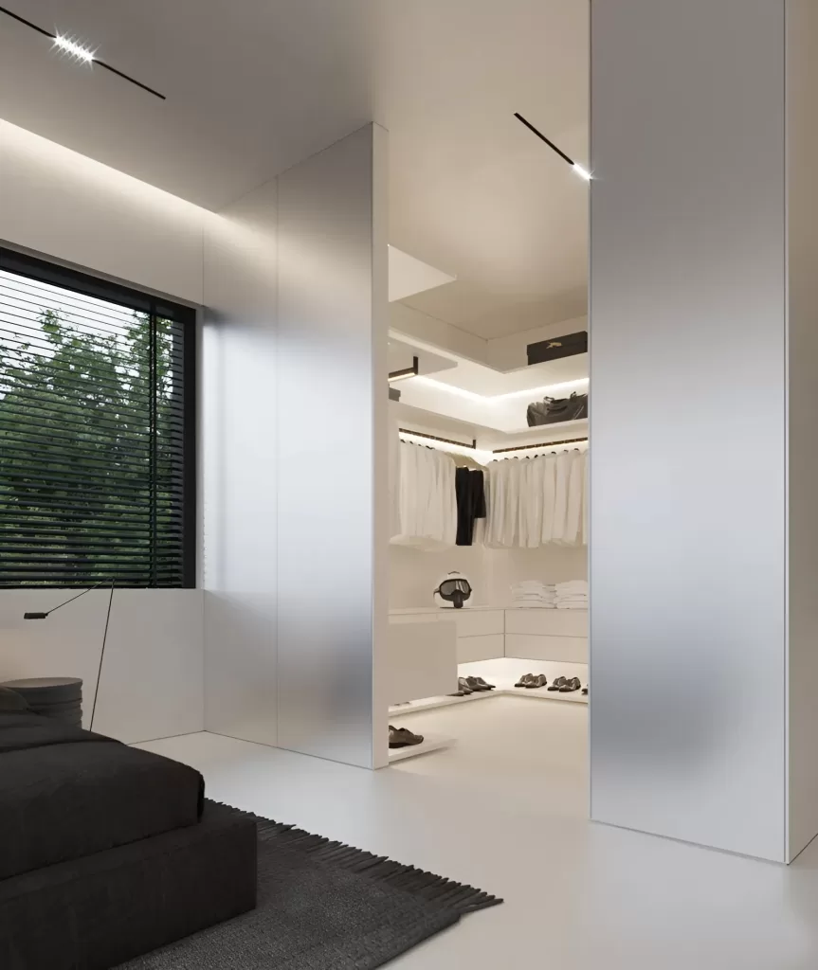This two-story villa, spanning 750 sq. m and located in Warqa, follows a minimalistic design approach. The exterior features reductive design elements, with no ornamentation or decoration. A concrete white-painted façade and wood louvers at the main entrance create a timeless, clean aesthetic. Transparent walls separate the ground floor from the landscape, while clear glass windows on the first floor ensure a bright, breezy interior with relaxing views.
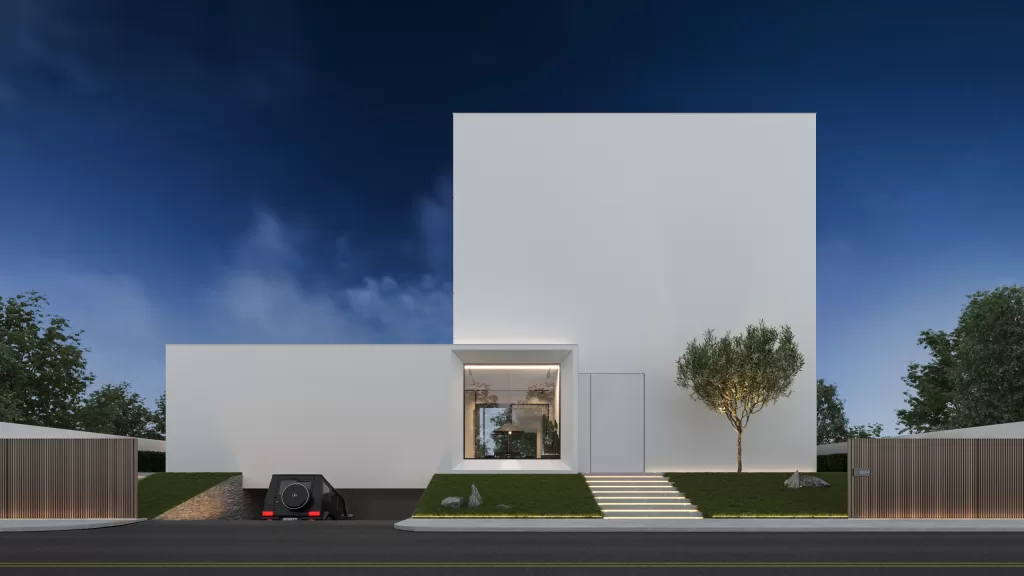
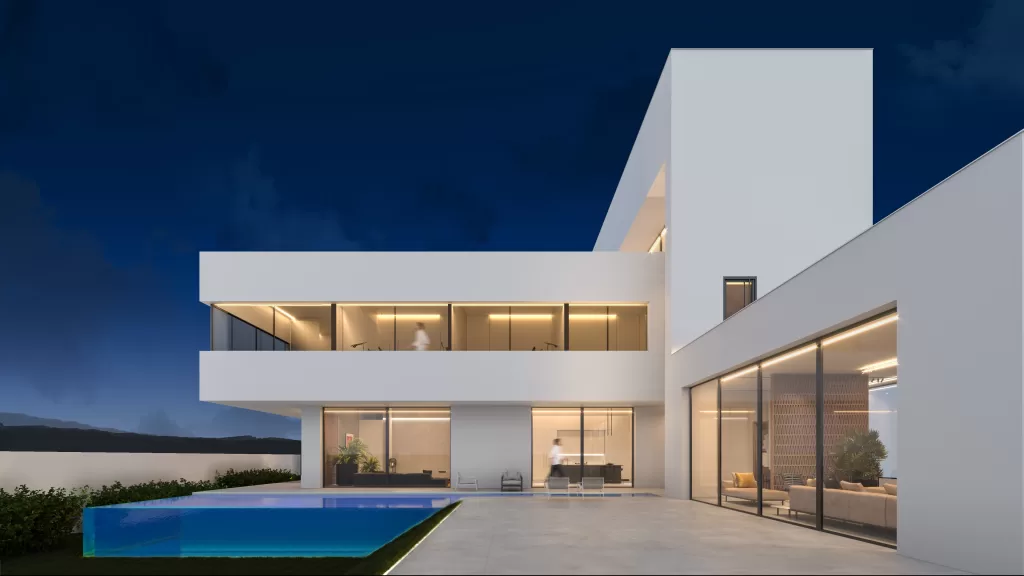
The dining area is designed with simplicity and functionality in mind, featuring a black wall, ceiling, chandelier, dining table, and curtains. This minimalist black theme gives the space a dramatic and unique look, enhanced by the contrast of a large green cactus and a blue carpet. The large glass window invites natural light, offering views of the surrounding greenery.
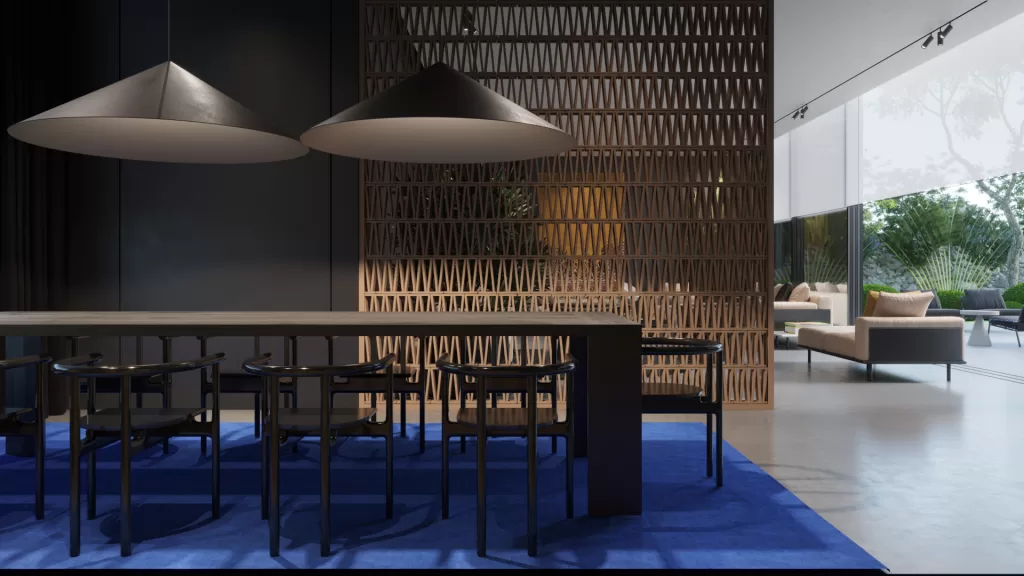
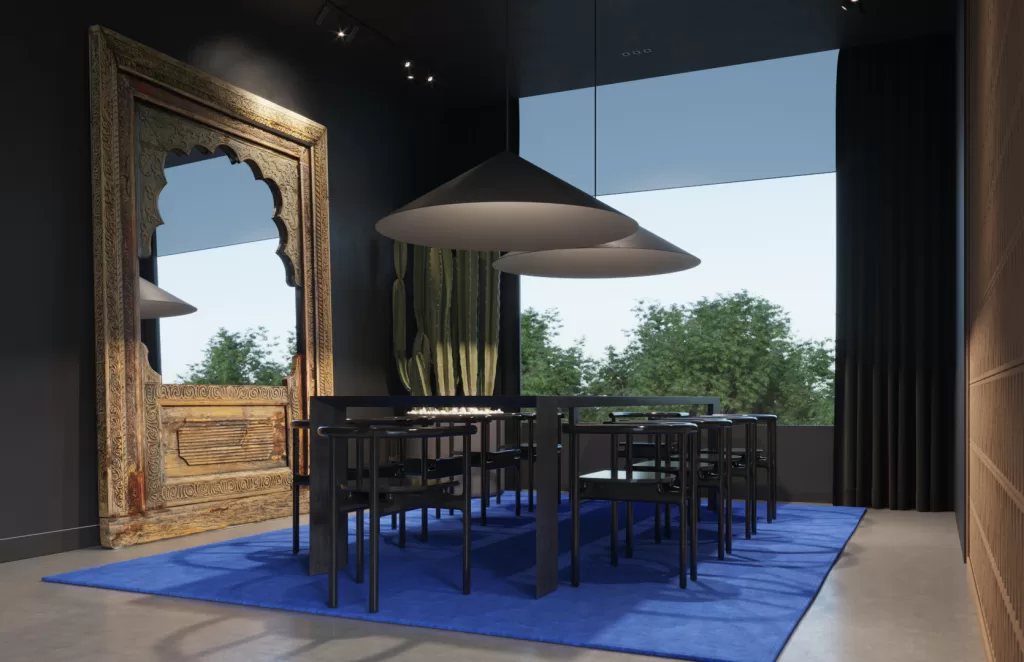
The living room uses a black-and-white color palette, with various shades of white for the ceiling, floor, and walls, and black for the couches and bar. This stark contrast creates a soothing and inviting atmosphere. A yellow carpet is added to break the neutral tones, while a modern TV screen completes the space, offering simplicity without sacrificing style or comfort.
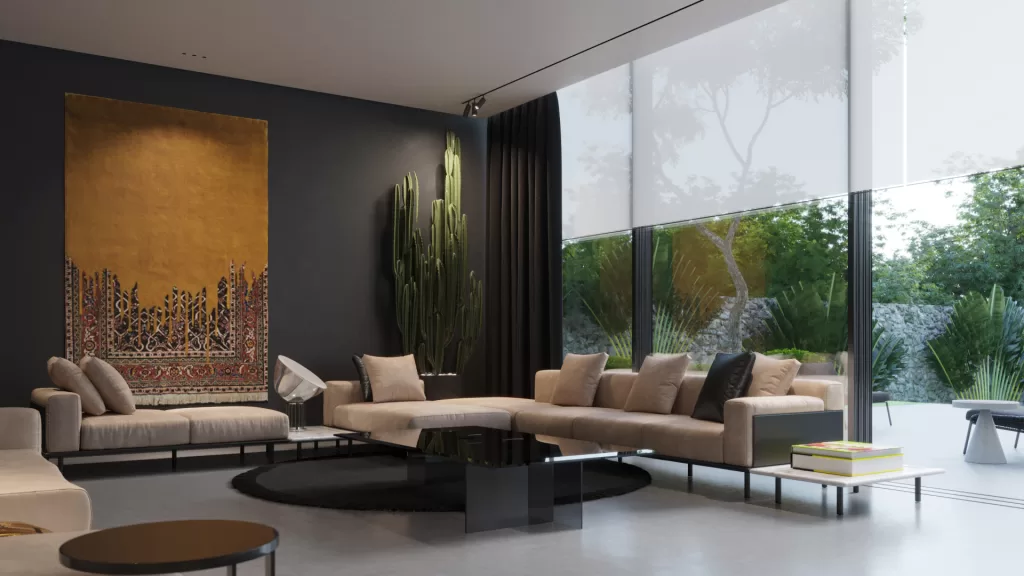
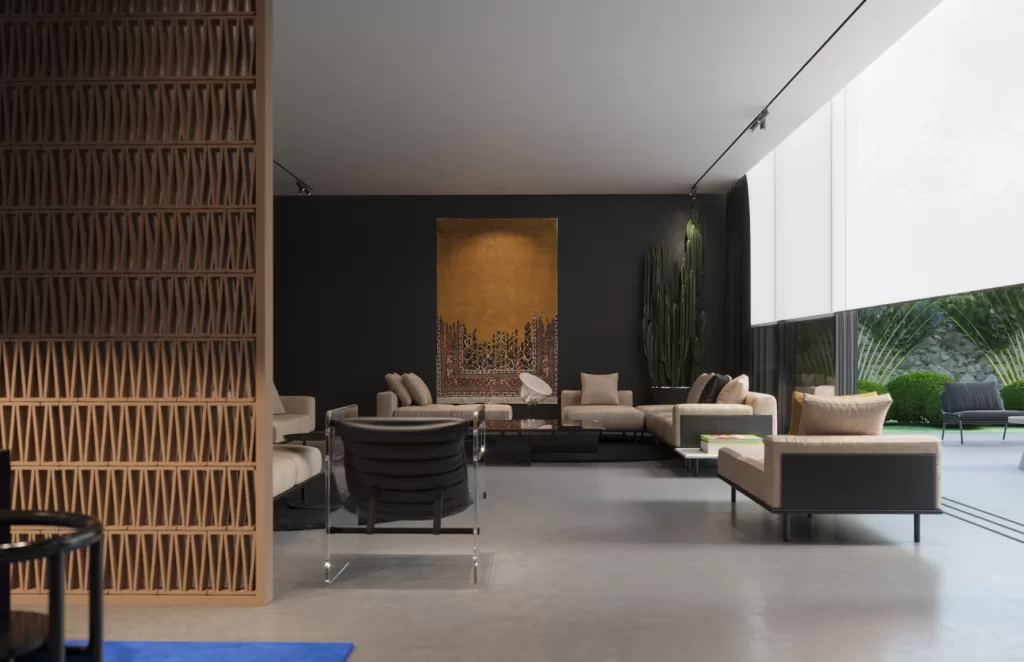
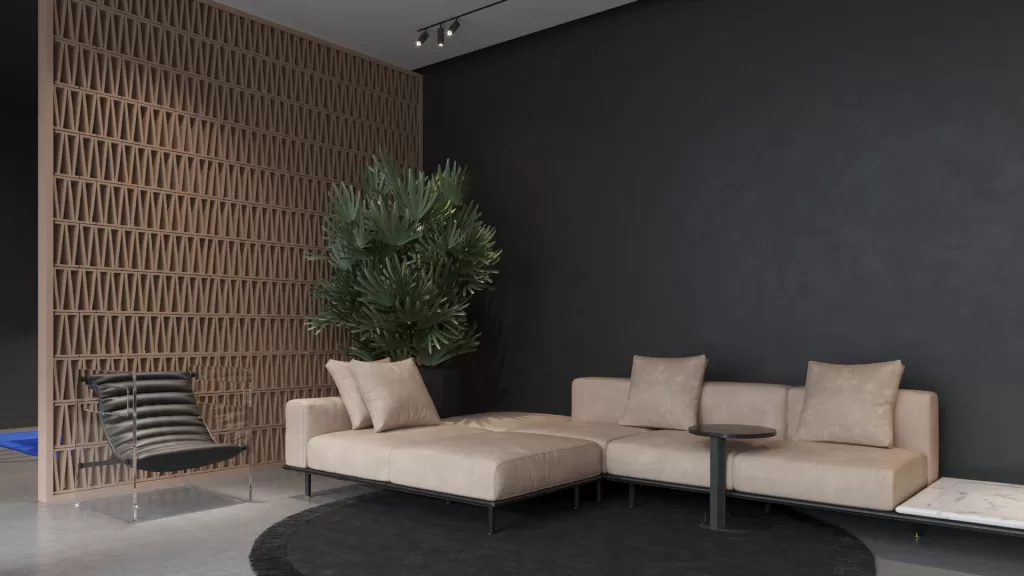
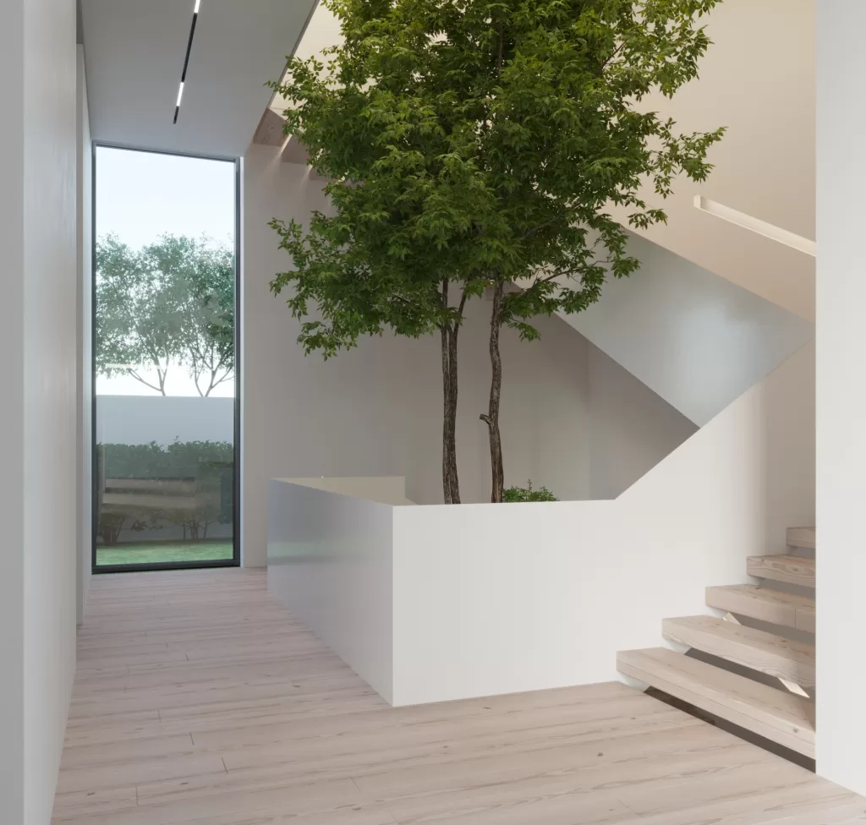
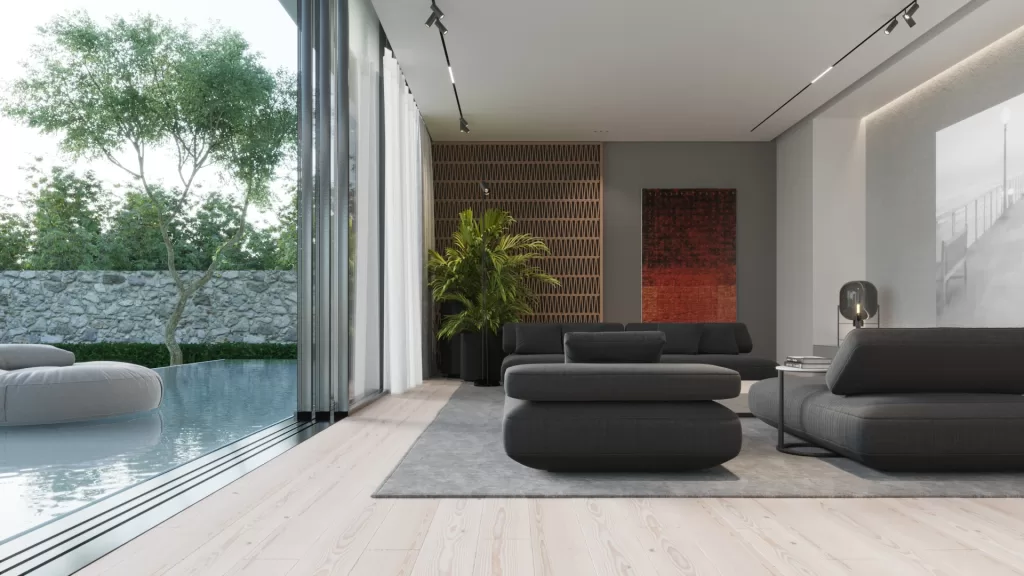
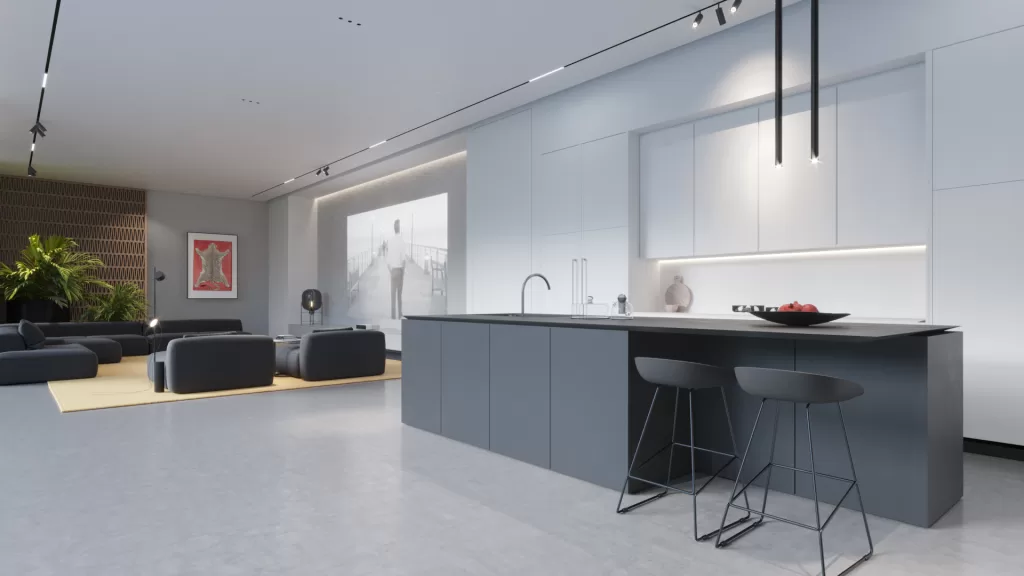
The master suite combines minimalism and monochrome elements, with white walls and floors contrasted by a black bed and carpet. This striking yet simple design is balanced by the addition of a red chair, which serves as an eye-catching accent, adding vibrancy to the otherwise neutral room.
