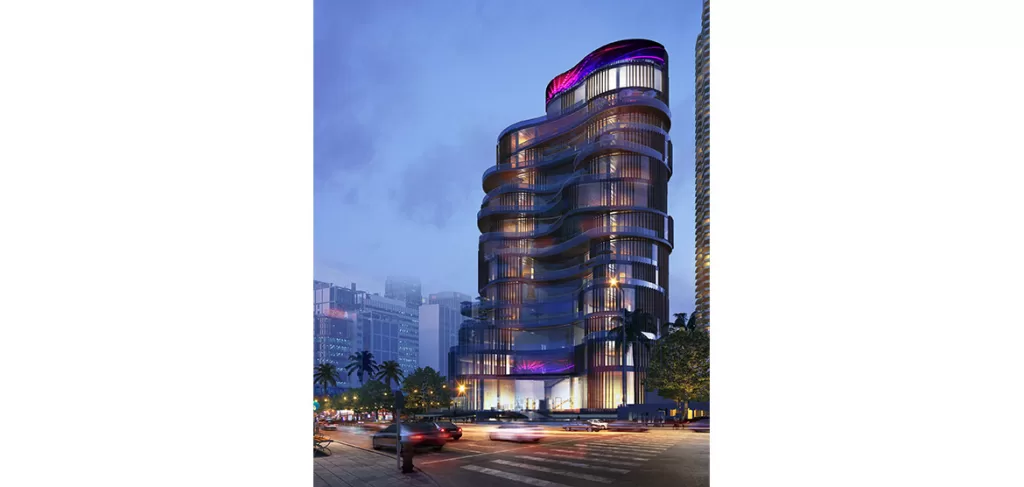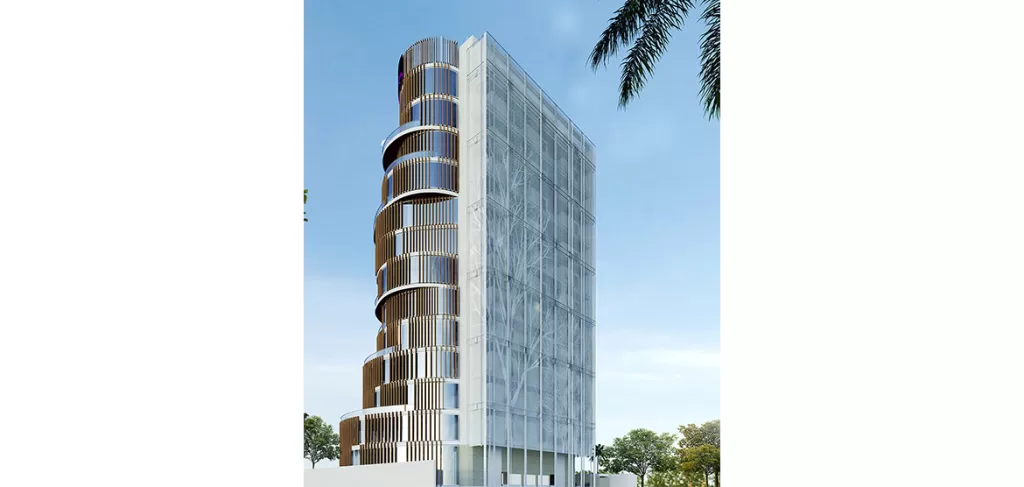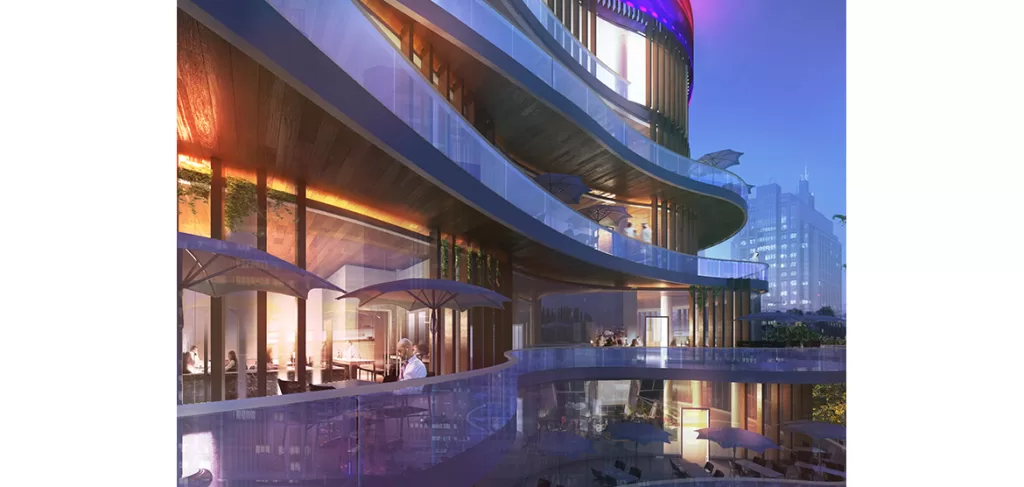A tower for restaurants Located in the commercial center of Riyadh city, designed on a land area of 2650 square meters and floors area of 9000 square meters, and consisting of 10 floors and recessive floor for restaurants; as well as different events and wedding halls in the 2nd floor.
Restaurant floors were utilized for each floor to accommodate a restaurant or two The design was based on the concept of overlapping terraces and organic shapes, in an attempt to touch the building with a modern and attractive style on the exterior of the tower as well as an intimate ambiance on the interior. Wooden elements are used in used to cover and coat exterior interfaces, characterizing it an elegant rural touch.


