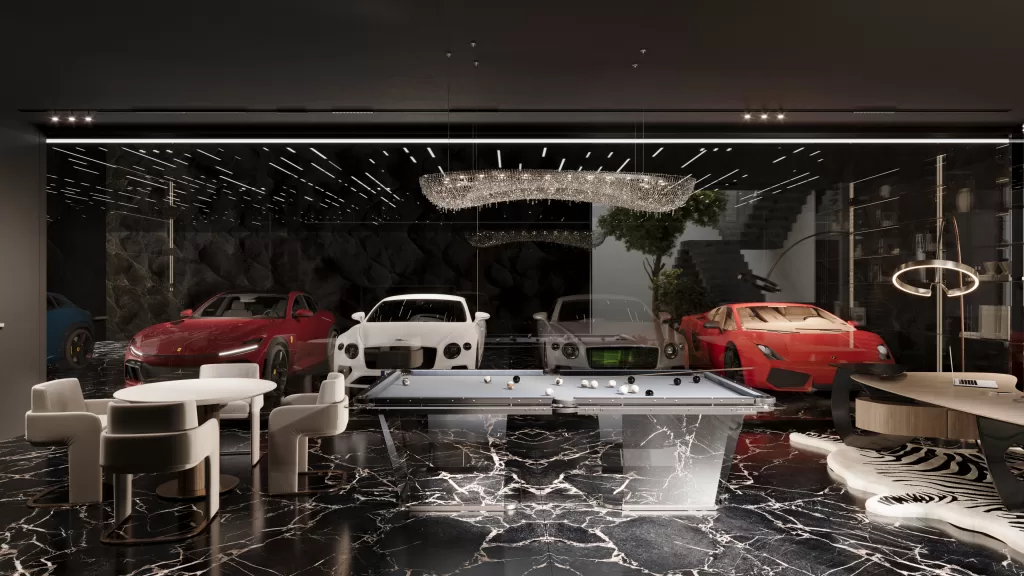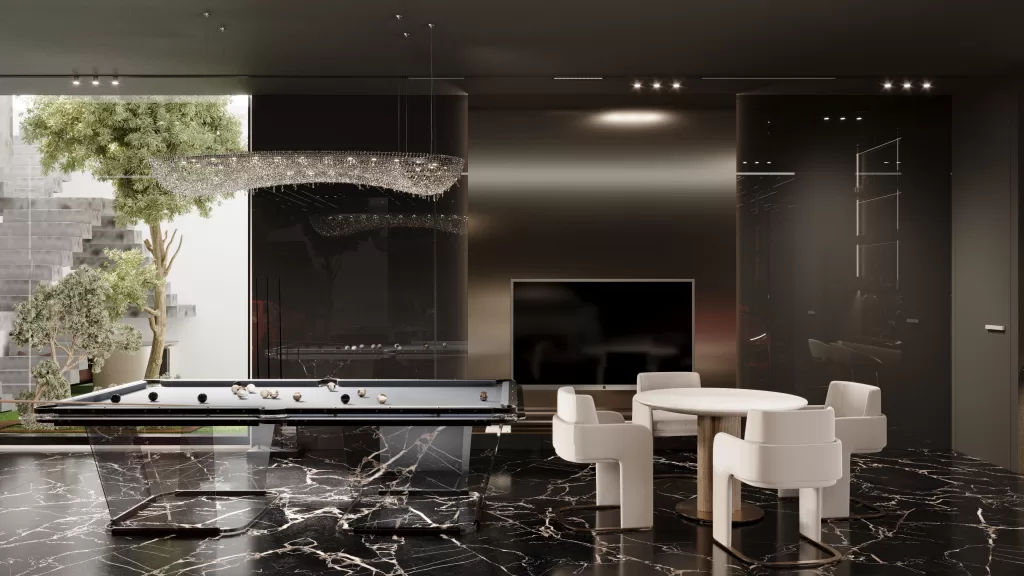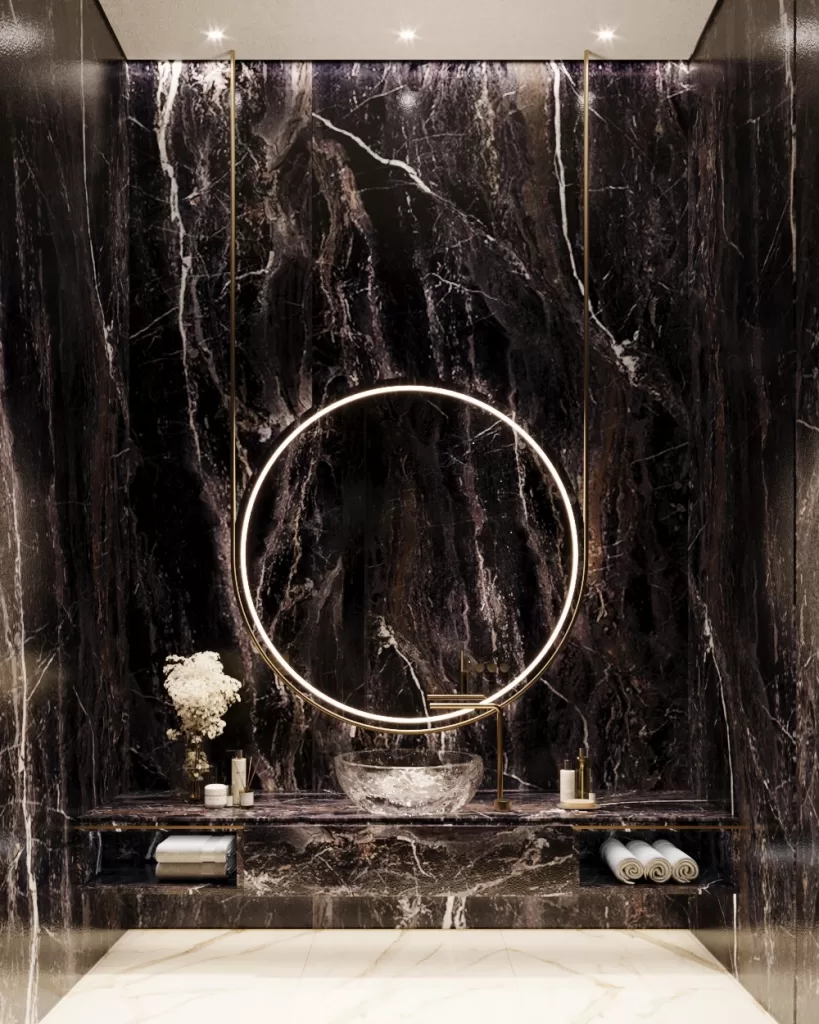Mr. Kenger Villa exemplifies sophistication and durability, with a modern aesthetic defined by Armani Dark Gray and Light Gray accents. Extensive use of wood introduces natural warmth, while brass elements add timeless elegance, contributing to the villa’s serene atmosphere.
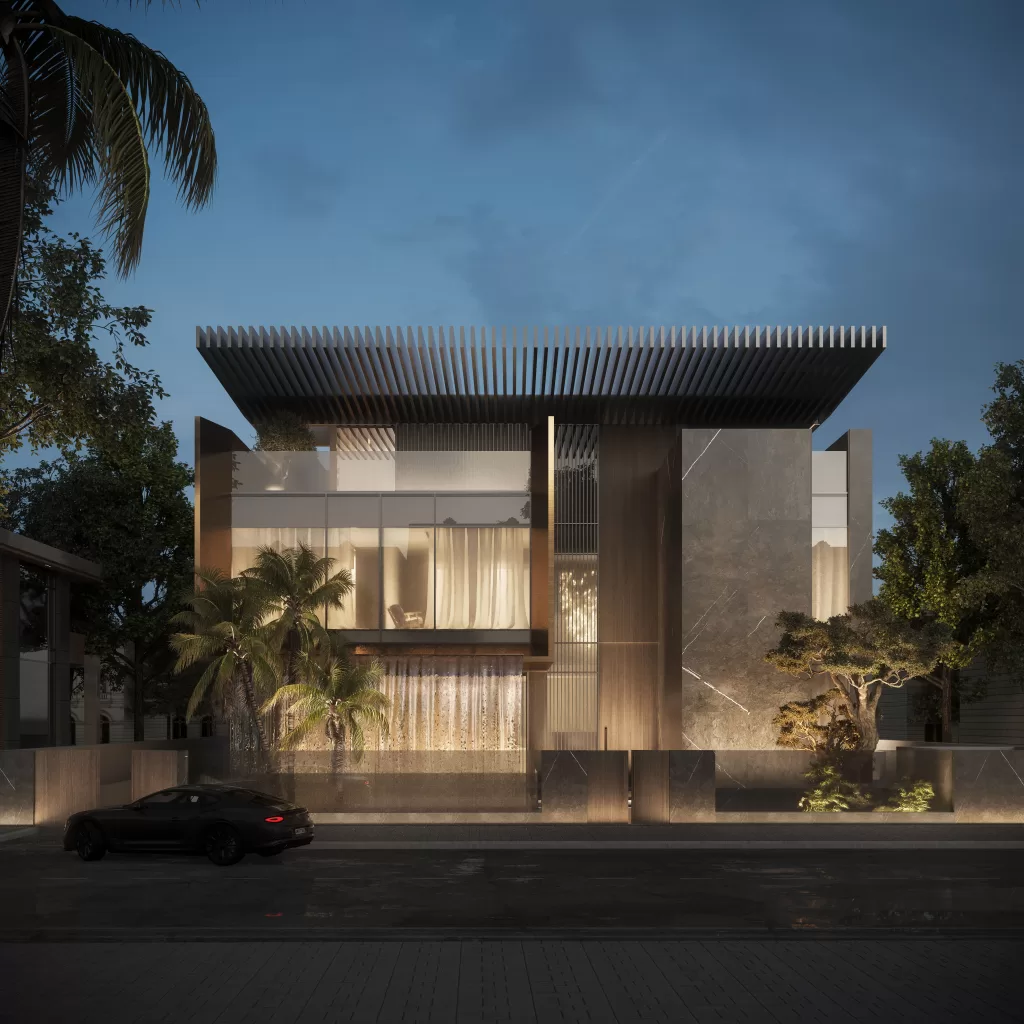
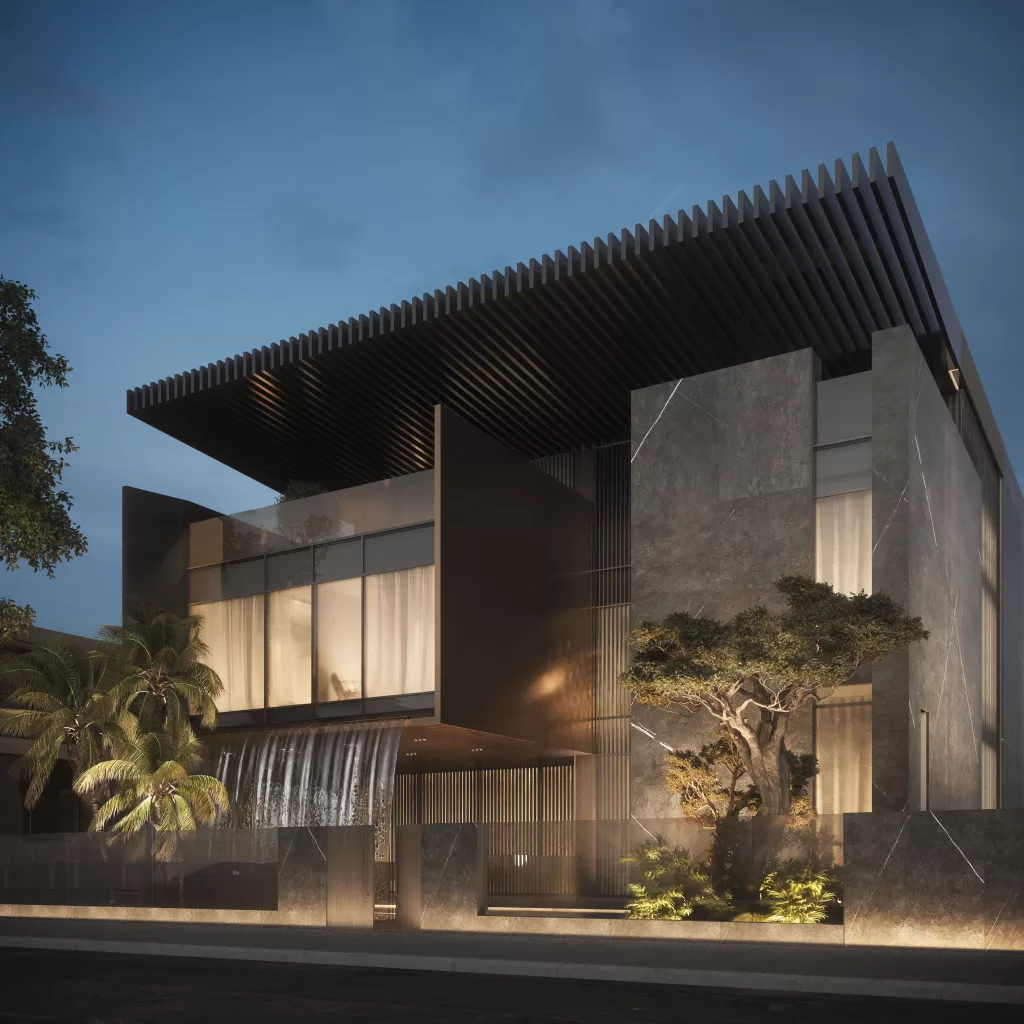
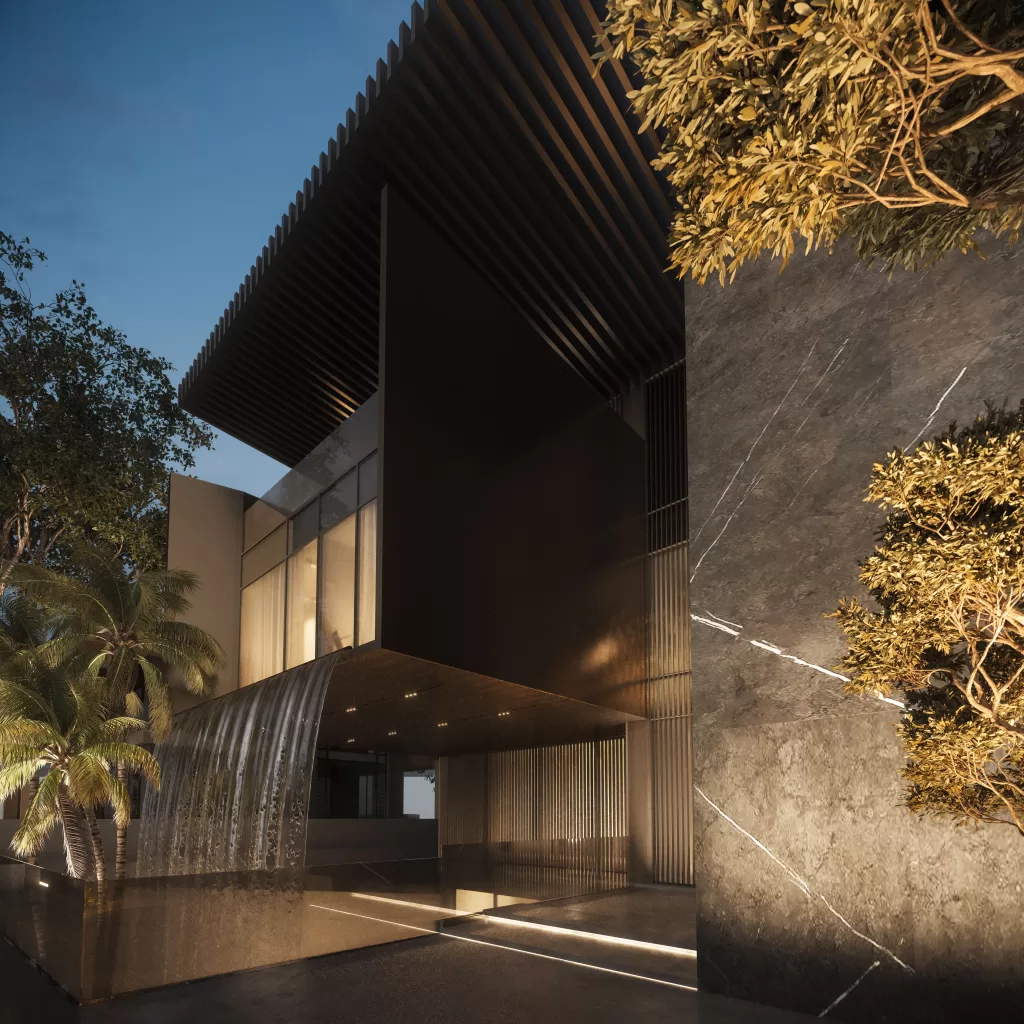
The backside features a tall palm tree, an infinity pool, and a waterfall, all harmoniously blended with Armani Grey and dark glass elements. This combination merges nature with modern design, offering both beauty and functionality.
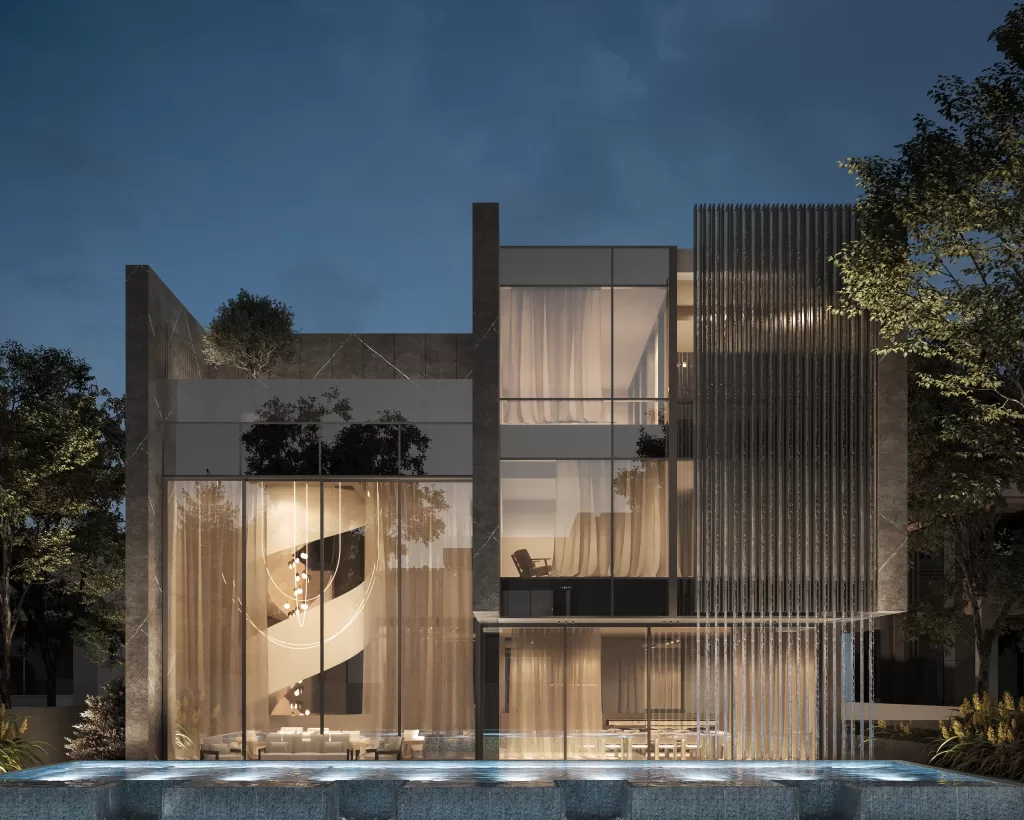
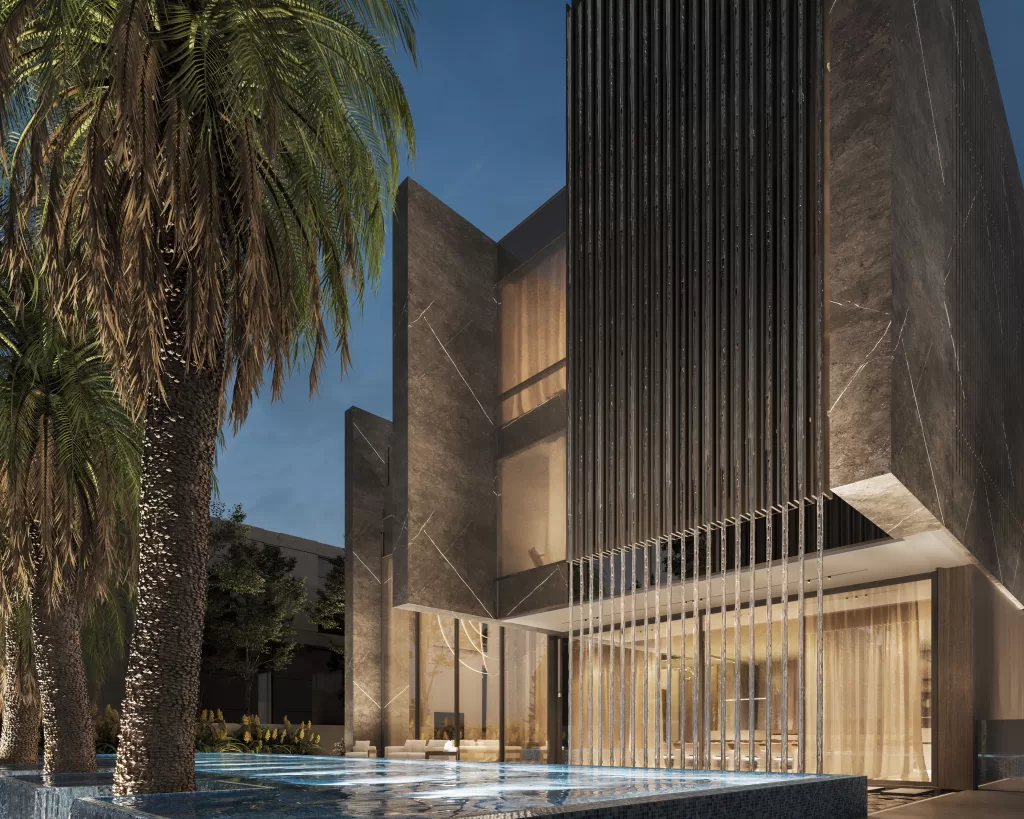
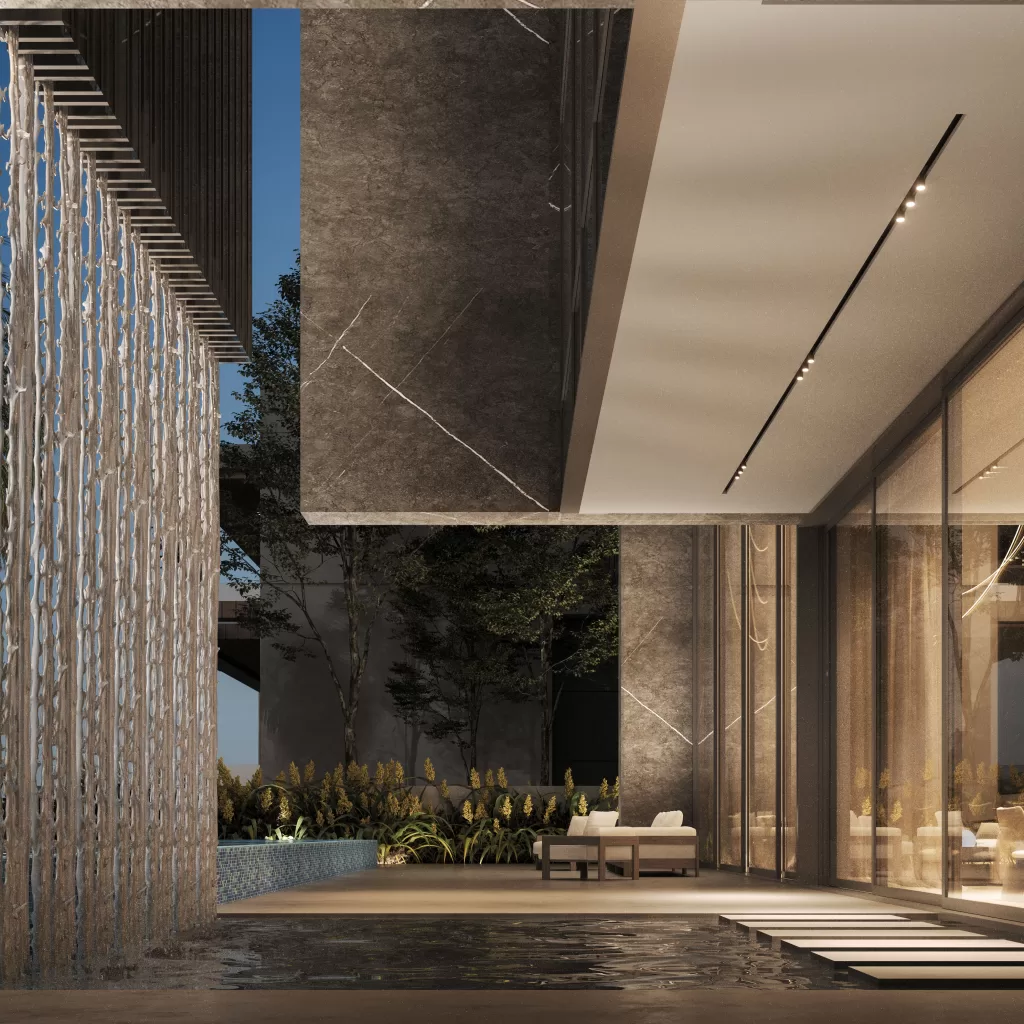
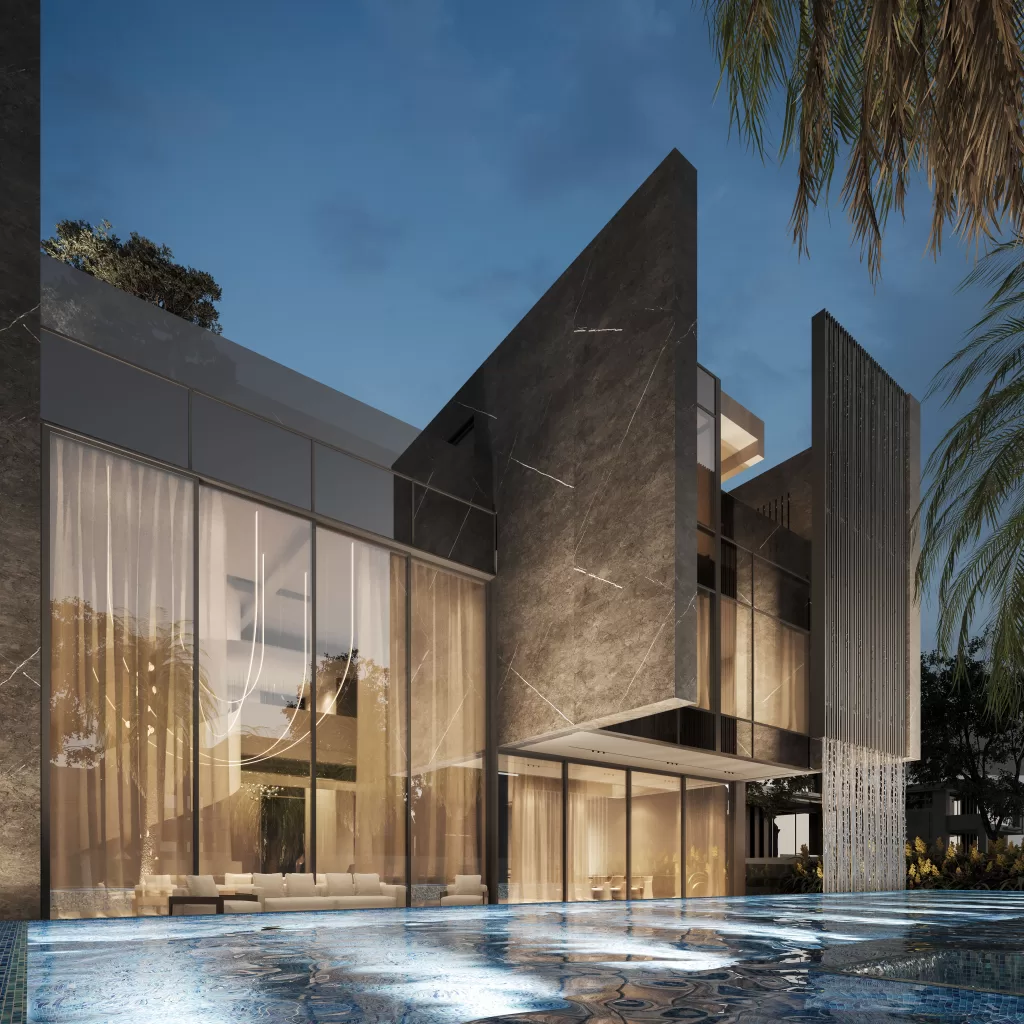
The entrance of Mr. Kenger Villa sets a striking tone for the rest of the home. A spiral staircase encased in a combination of metal and wood serves as a centerpiece. The entrance area features a perforated metal sheet that combines structural integrity with decorative appeal, allowing light and ventilation while shielding the stairs. A crystal chandelier illuminates the double-height space, creating a grand welcome. The marble floor adds a touch of elegance and sophistication, ensuring a memorable first impression.
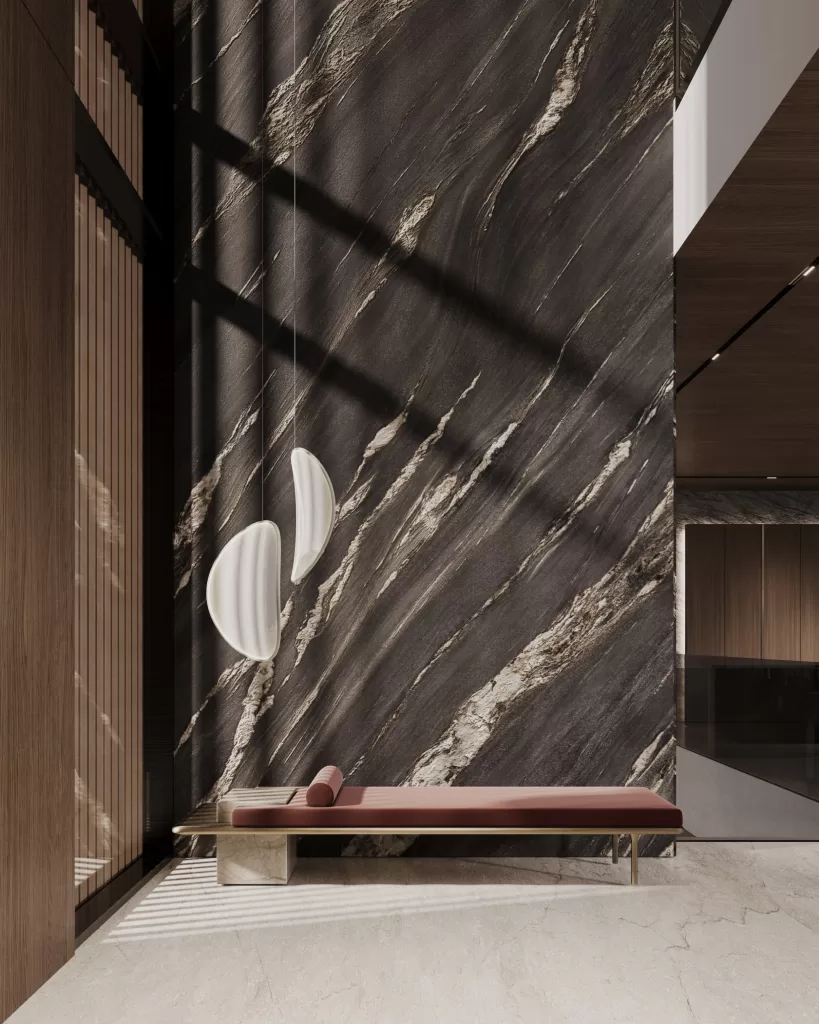
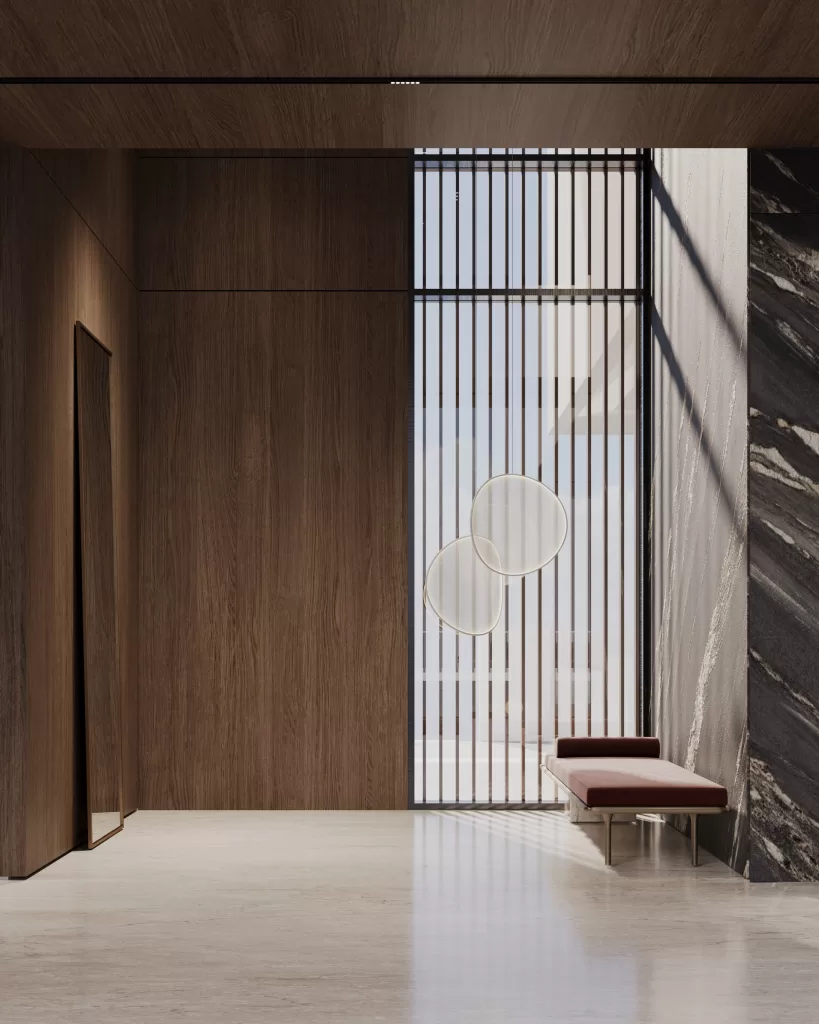
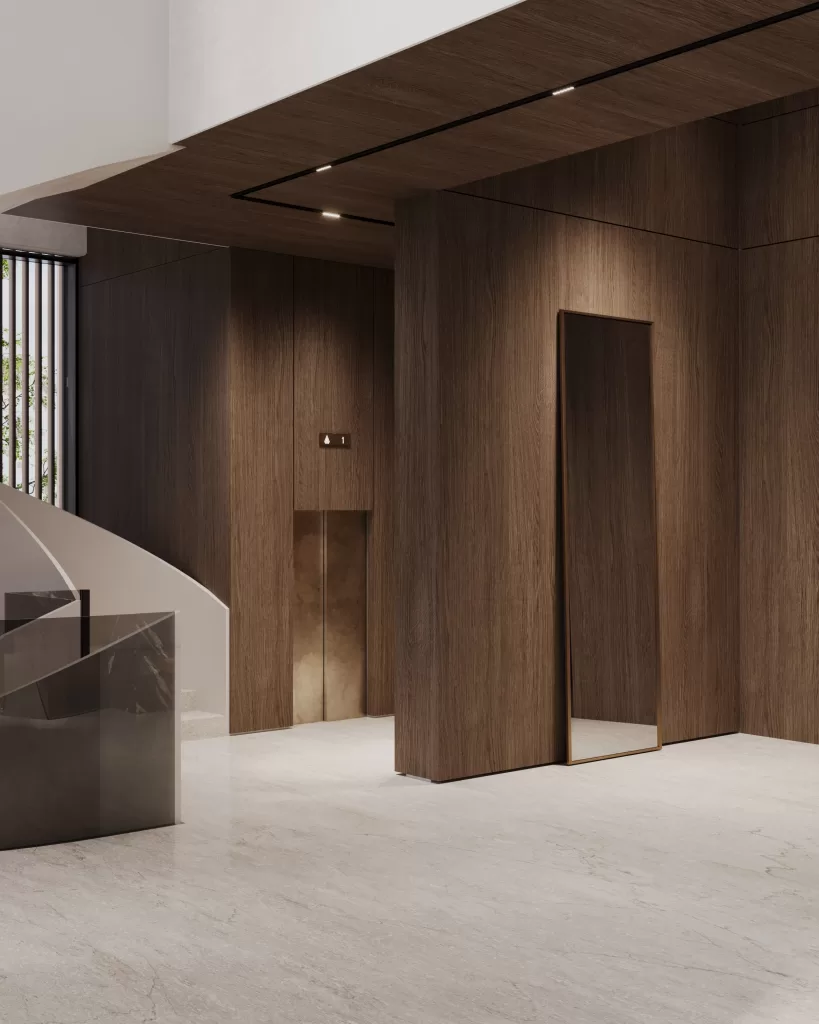
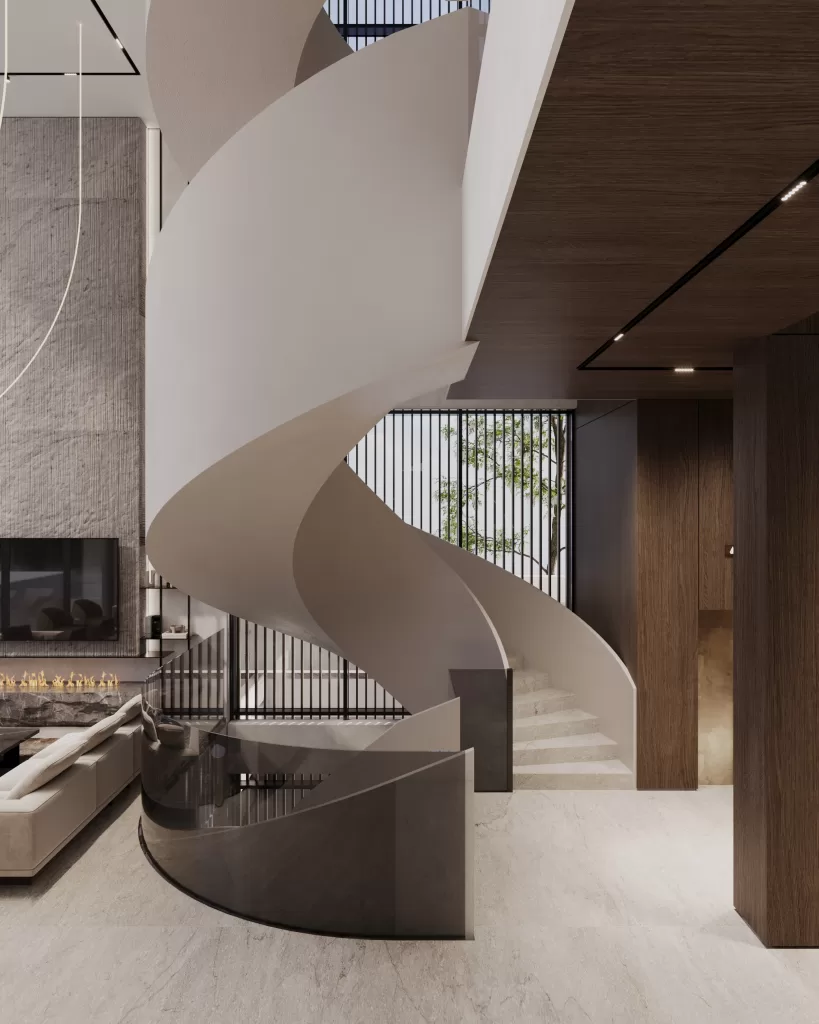
The serene basement bedroom combines minimalist elegance with a warm, earthy palette. Rich wooden paneling adds warmth, while a striking black-and-white marble accent wall introduces dynamic contrast behind the bed. The bed, upholstered in soft neutral tones, complements the minimalist design. Modern suspended pendant lights provide a gentle glow, enhancing the room’s tranquil ambiance. A large floor-to-ceiling window connects the space to the outdoors, filling it with natural light and maintaining a sense of openness.
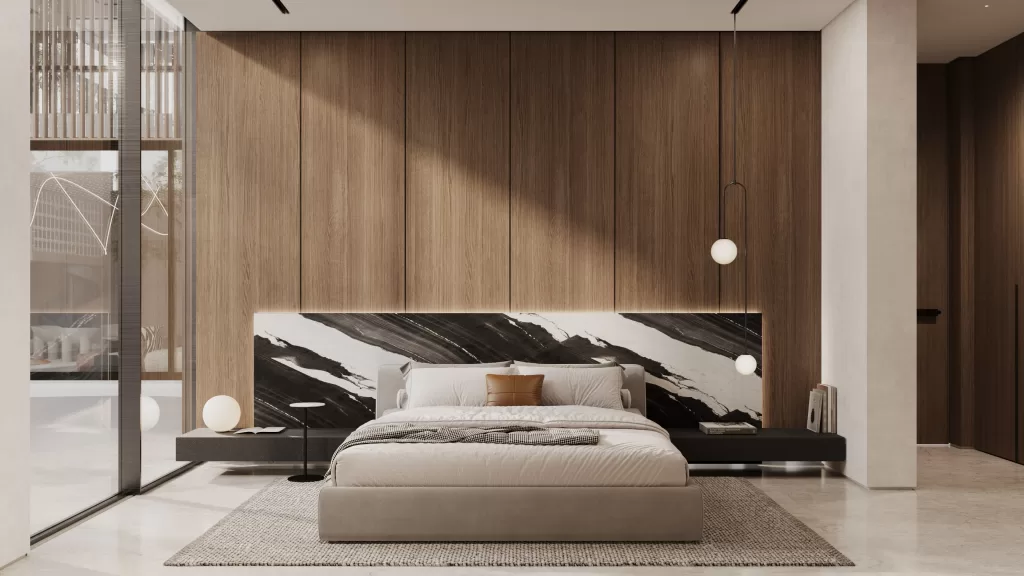
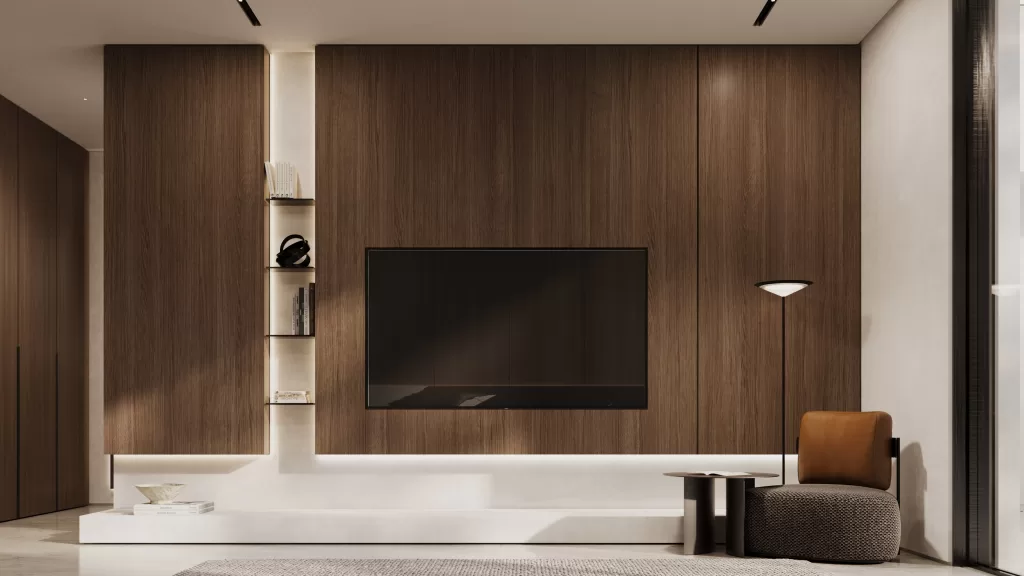
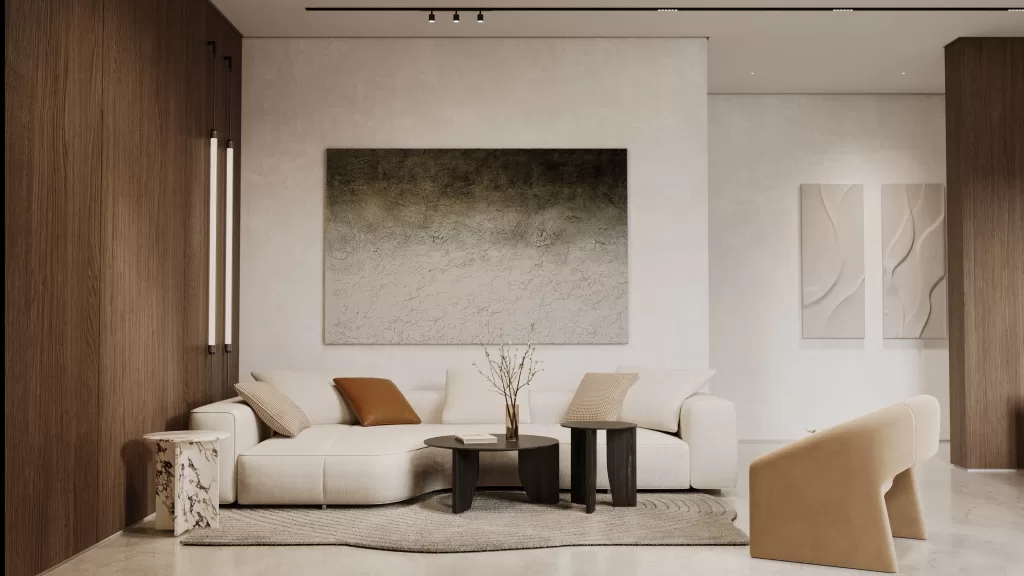
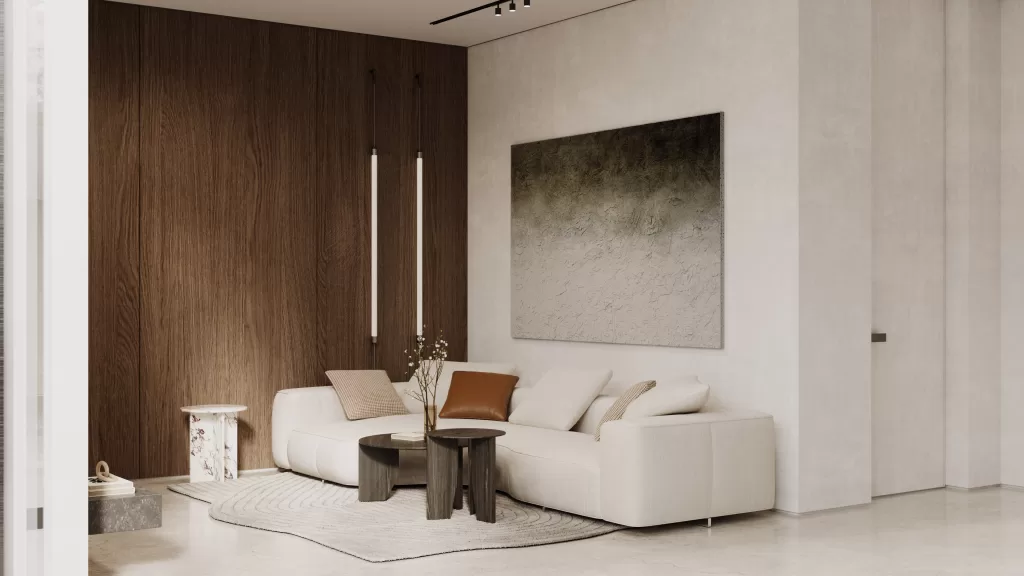
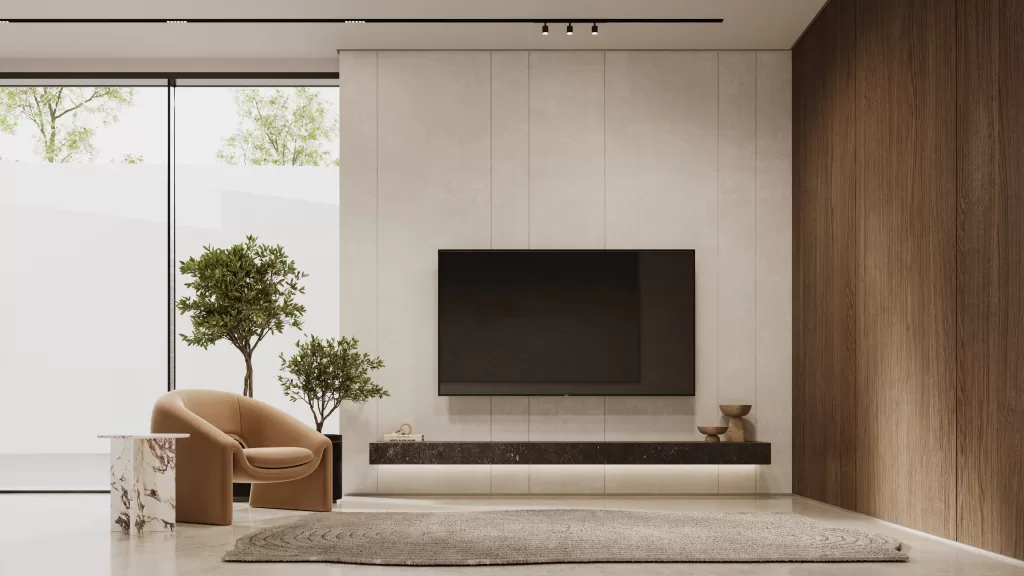
This cozy yet sophisticated basement living area integrates comfort with modern design. Earthy-toned sofas are complemented by rich wooden wall paneling, adding depth and warmth. Vertical pendant lights cast ambient light, creating an inviting atmosphere. An abstract art piece introduces subtle textures and colors. Adjacent to the living area is a sleek show kitchen with modern design and high-end finishes, balancing functionality with aesthetics. This cohesive space is ideal for both entertaining and relaxing.
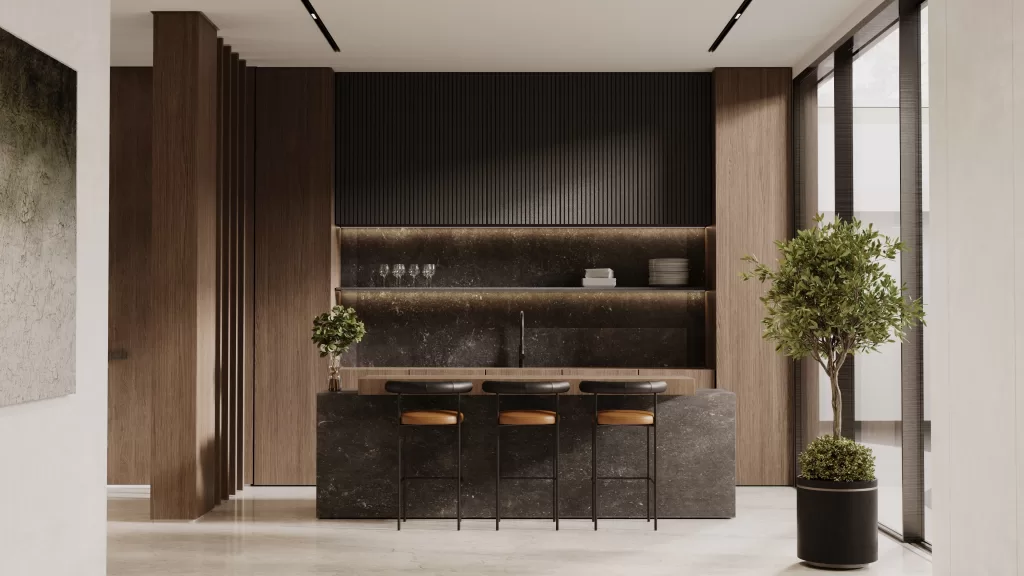
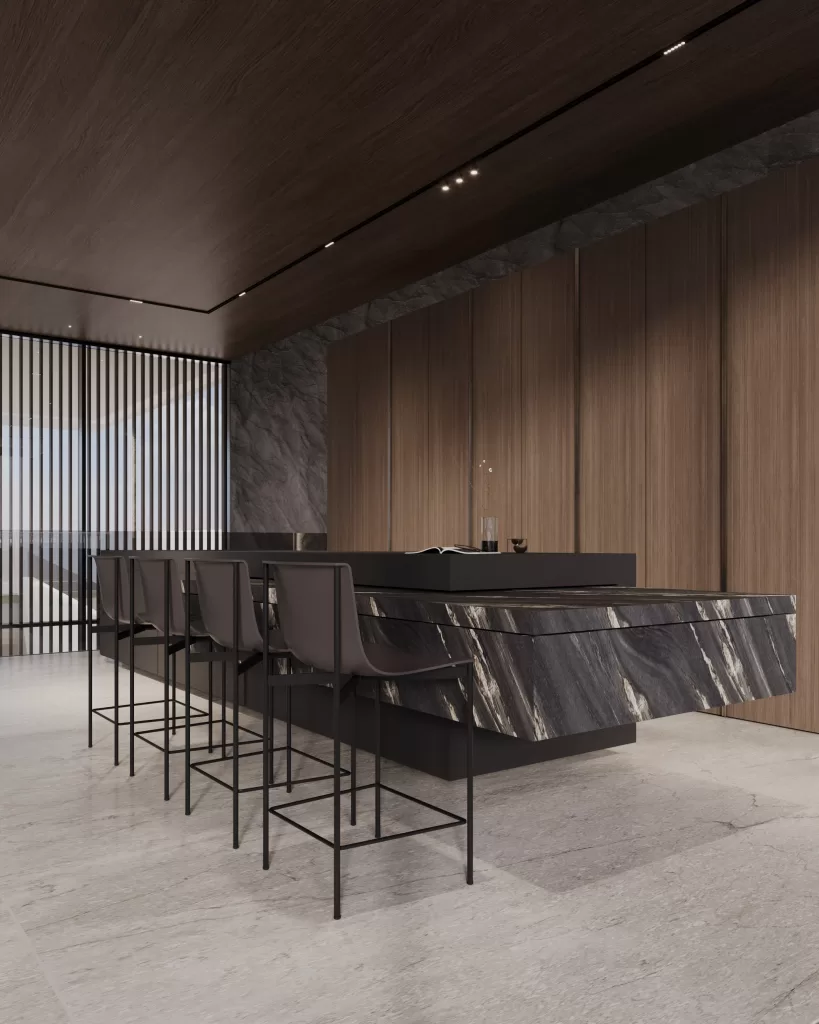
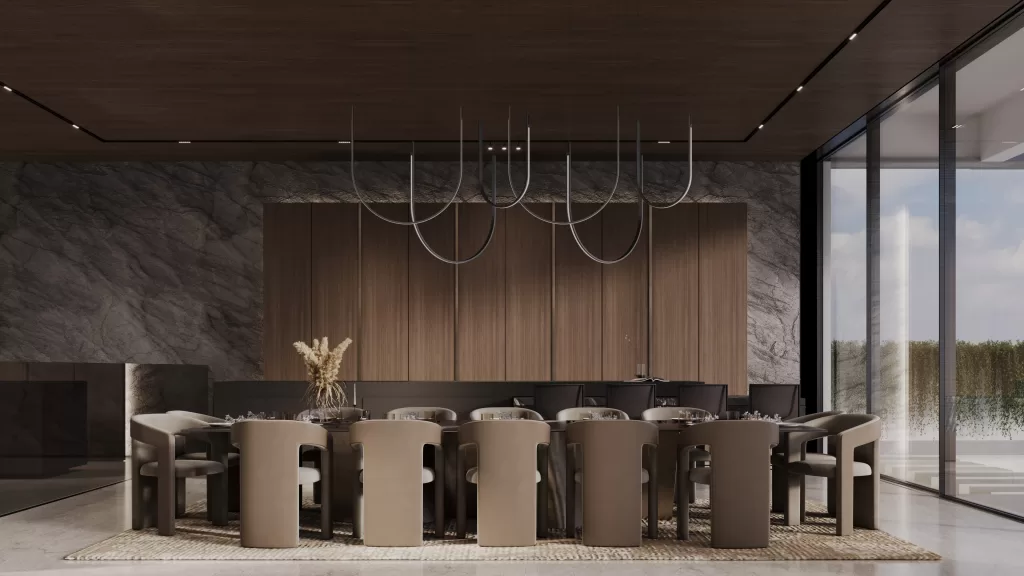
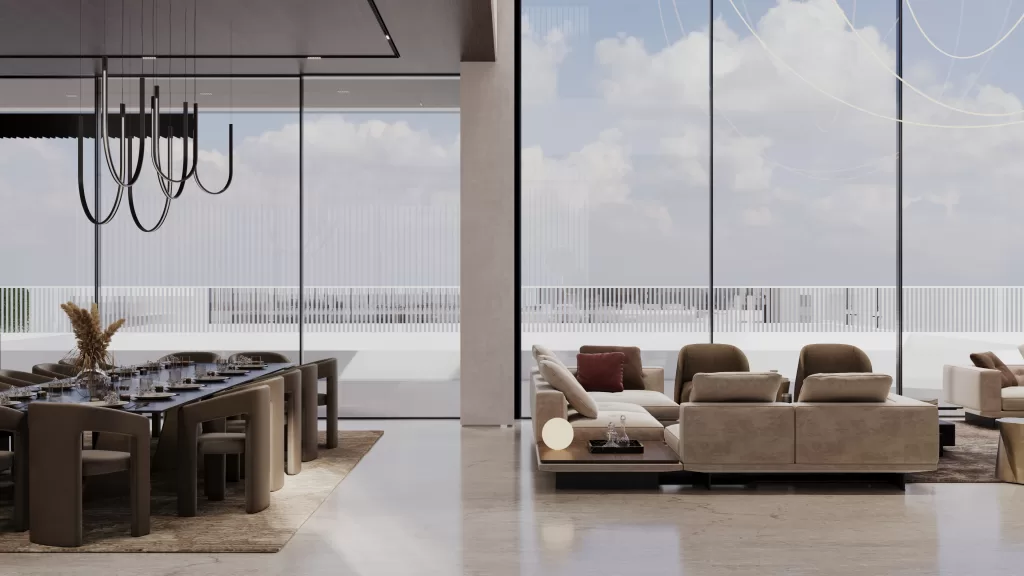
The kids’ area is a playful and imaginative space, featuring a rocket slide launching from a small balcony into a pool of vibrant-colored balls. Designed to inspire exploration and wonder, this area captures a child’s imagination with creative design elements.
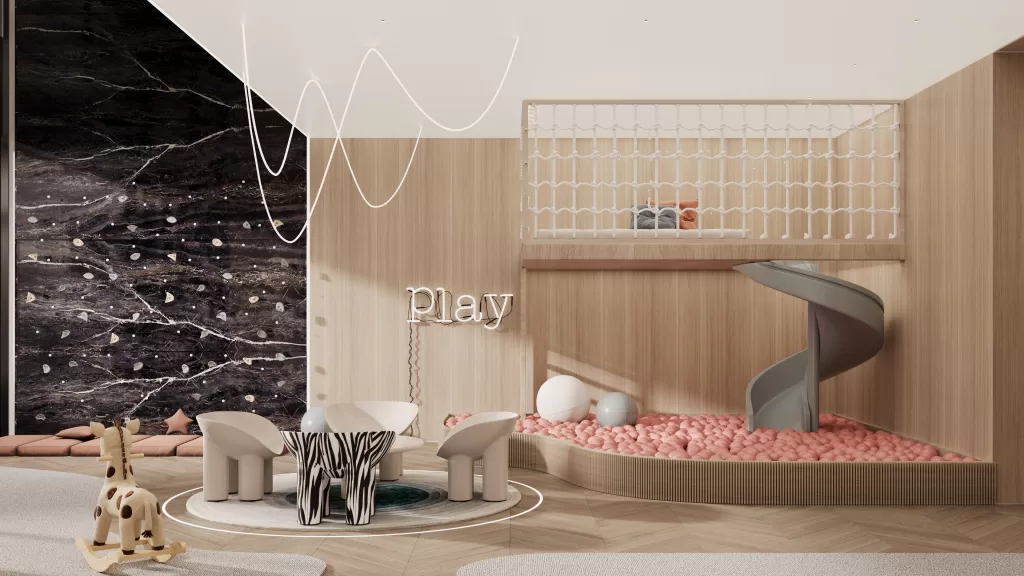
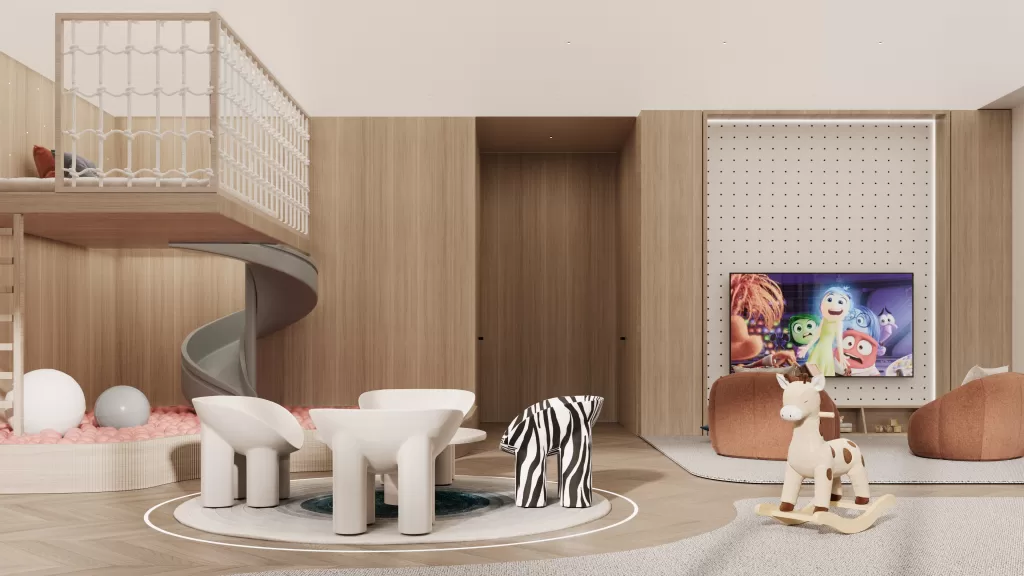
This minimalist yet cozy kids’ bedroom features a pastel blue feature wall with whimsical patterns, complemented by a sleek, low-profile bed. Natural light floods the room from an expansive window, while modern pendant lights create a warm ambiance. Light wood herringbone flooring and a round rug with subtle designs complete the space, blending comfort and style for a growing child.
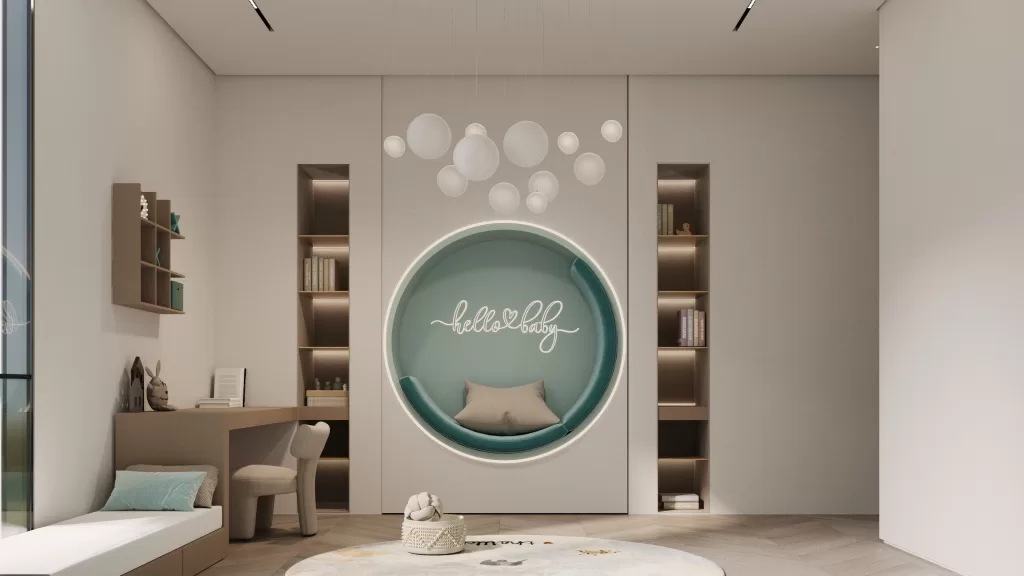
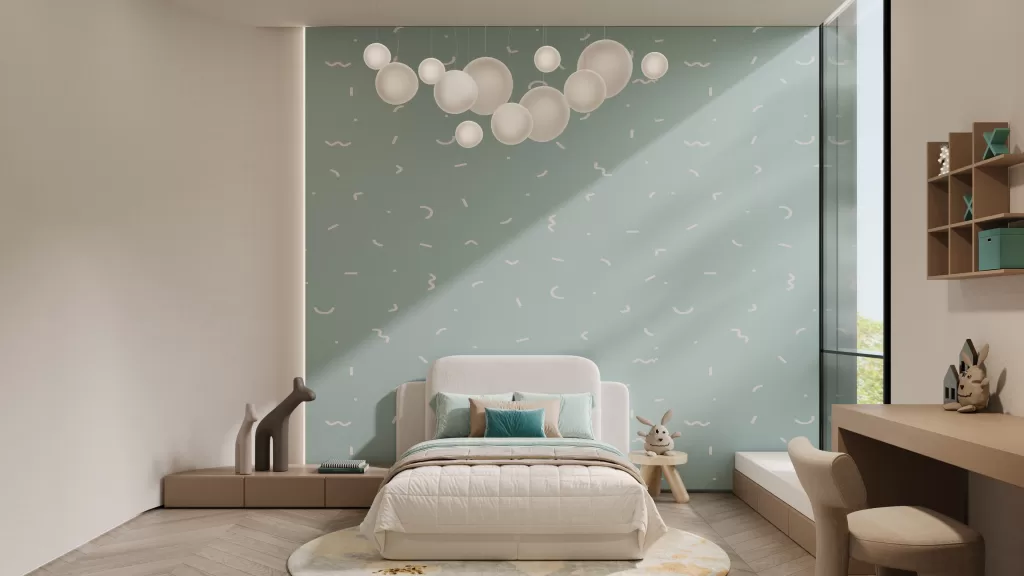
In the master bedroom, nature and minimalist design converge to create a serene retreat. A low platform bed is set against a backdrop of lush greenery and a sculpted bonsai tree. The textured wall behind the bed adds depth, while expansive floor-to-ceiling windows invite natural light, blurring the boundaries between the indoor sanctuary and the outdoors. This space offers a deep sense of relaxation and connection to nature.
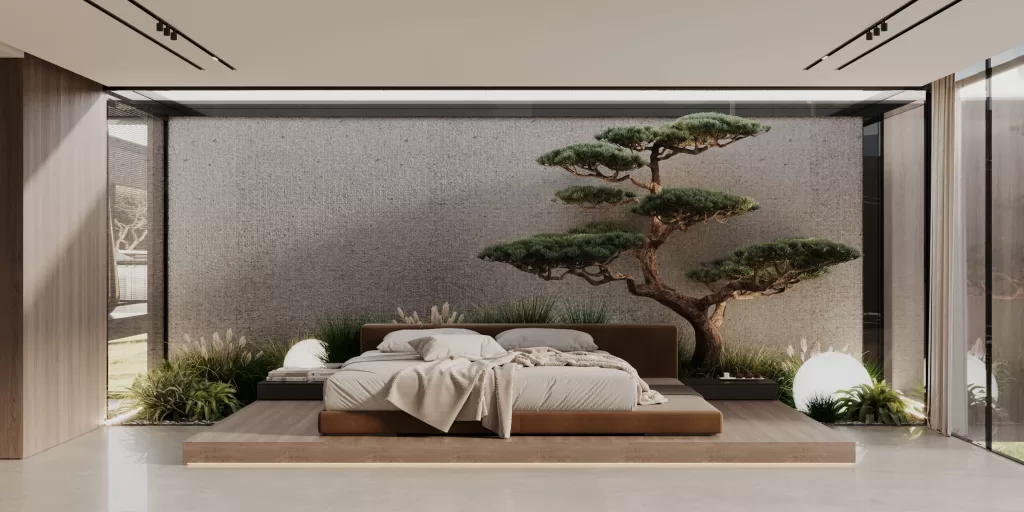
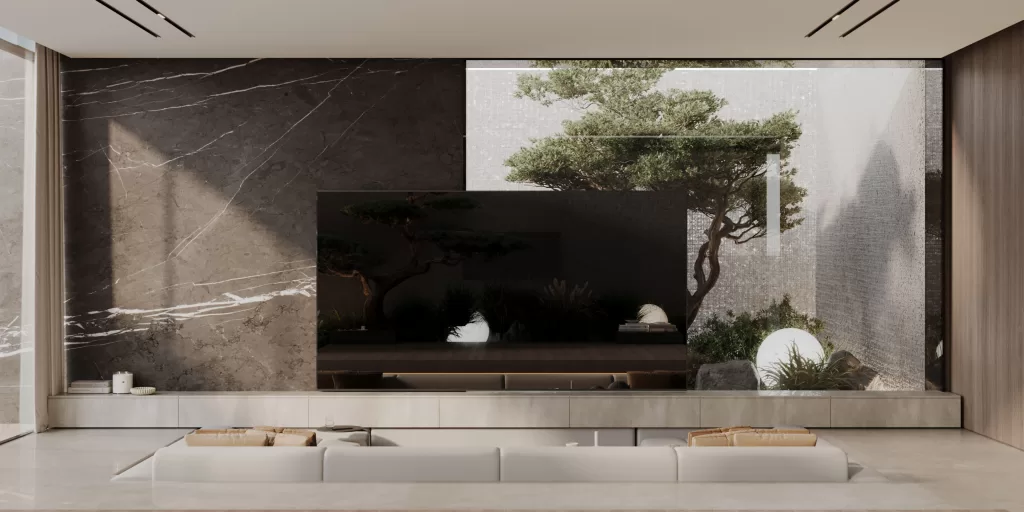
The villa’s spa area is designed as a luxurious retreat for relaxation and rejuvenation. Featuring a tranquil ambiance, it includes a state-of-the-art sauna, a serene steam room, and a relaxing massage area. The spa is meticulously designed to provide a holistic experience, blending comfort, luxury, and serenity.
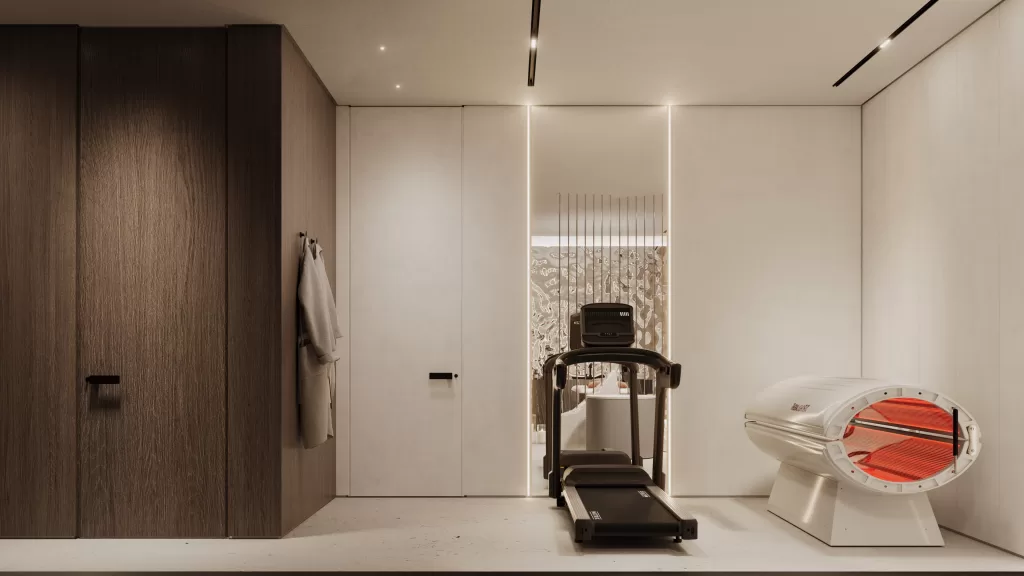
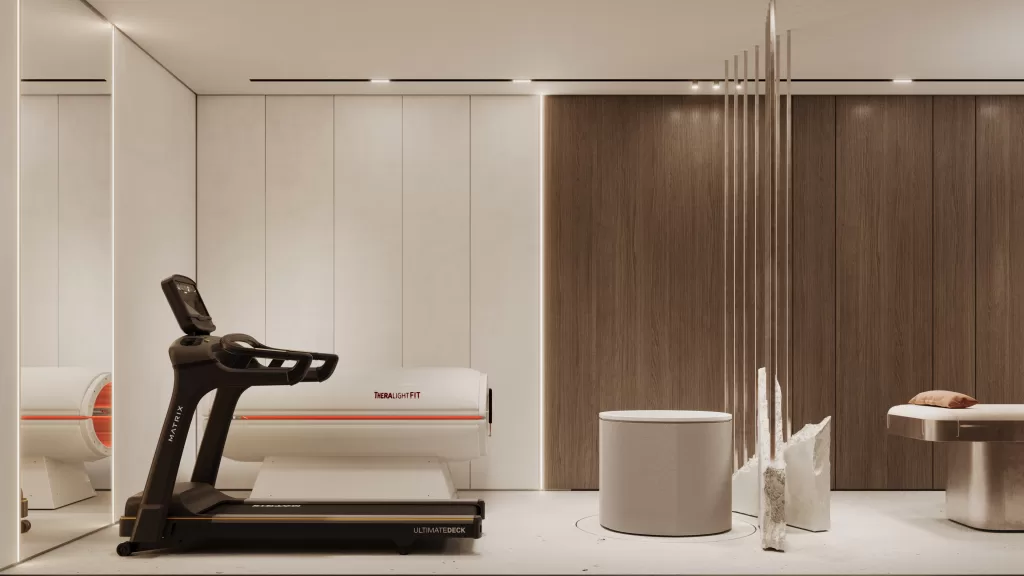
The office space combines functionality with a sophisticated design. The office features elegant wood paneling and high-end furnishings, creating a professional yet comfortable environment. Expansive windows provide natural light and offer inspiring views of the villa’s landscape.
