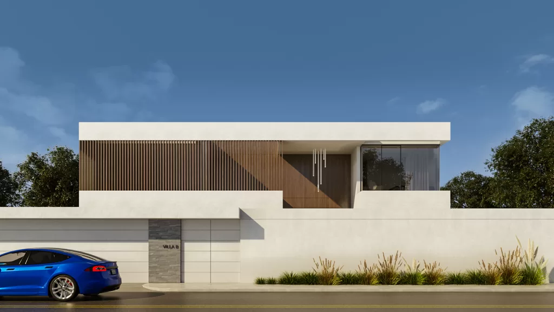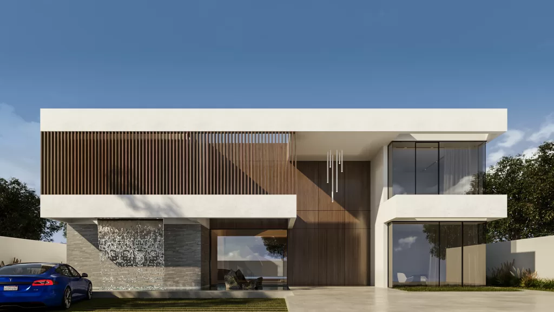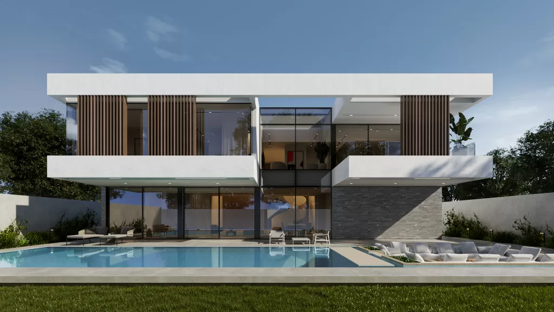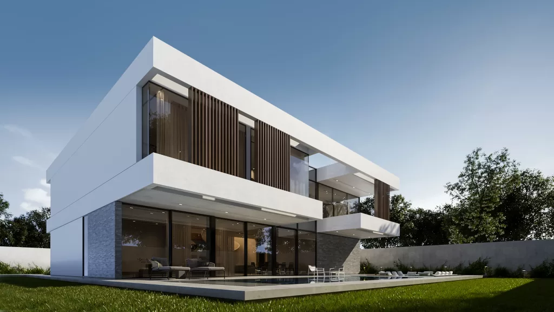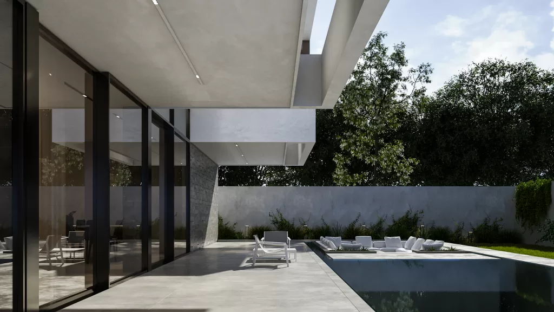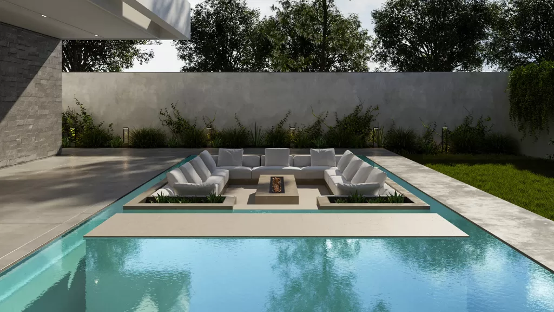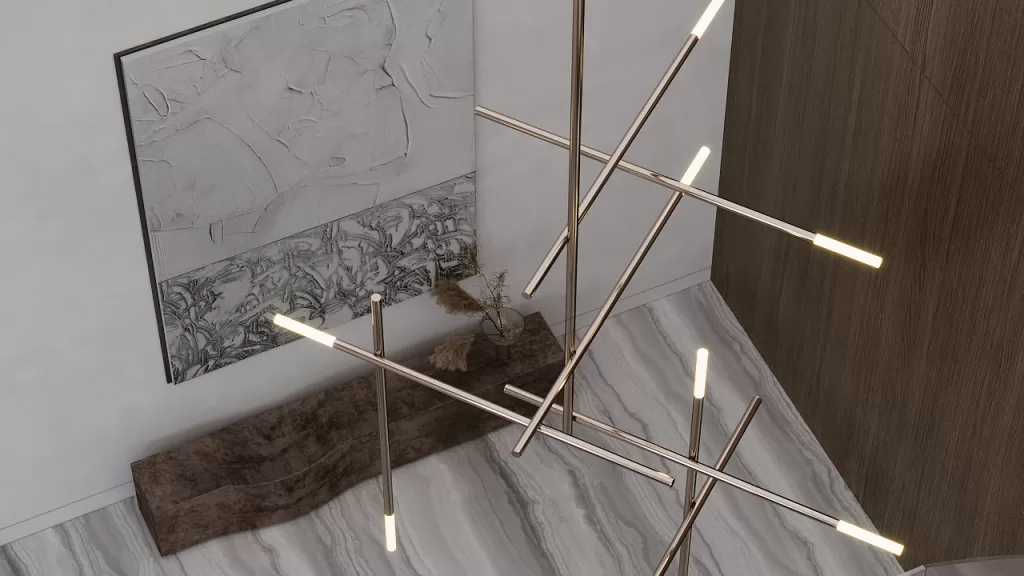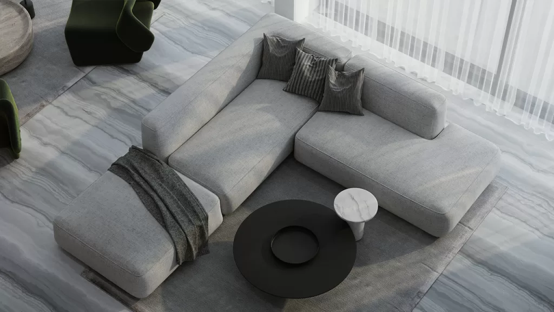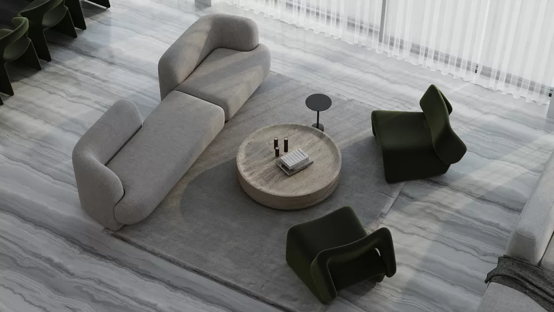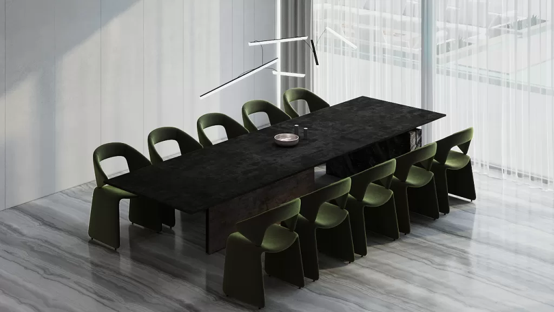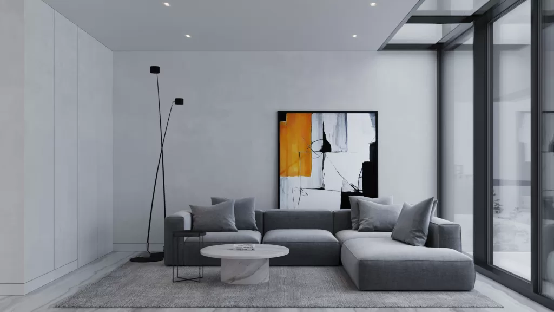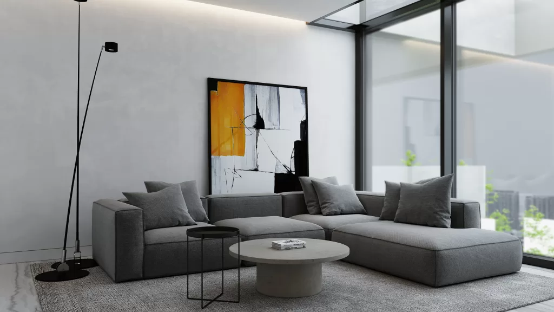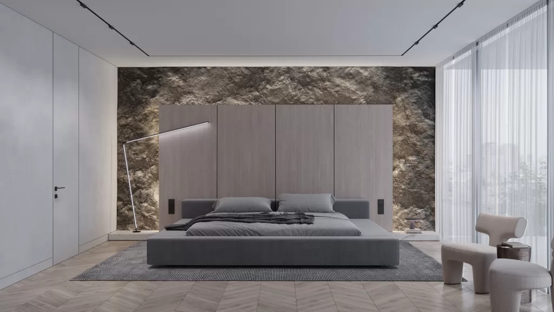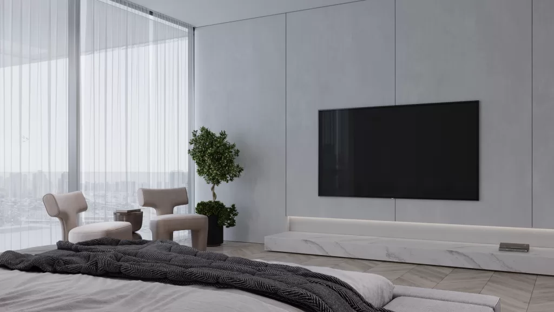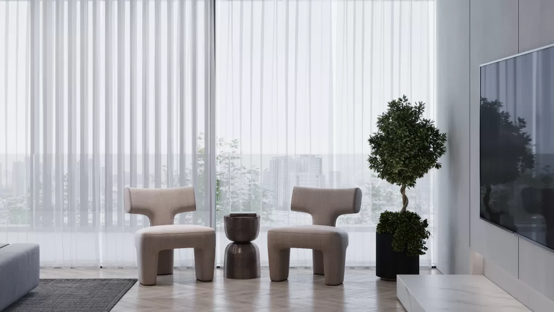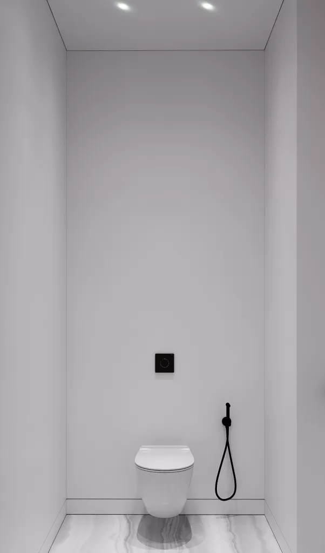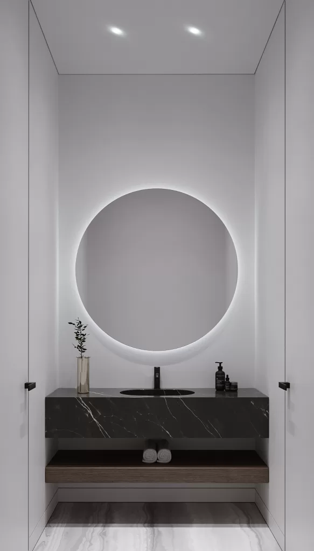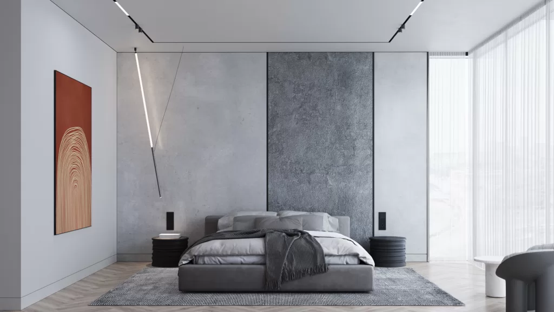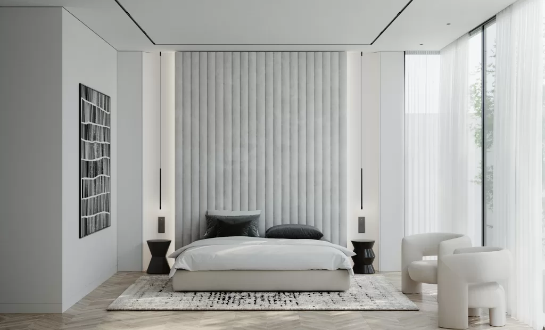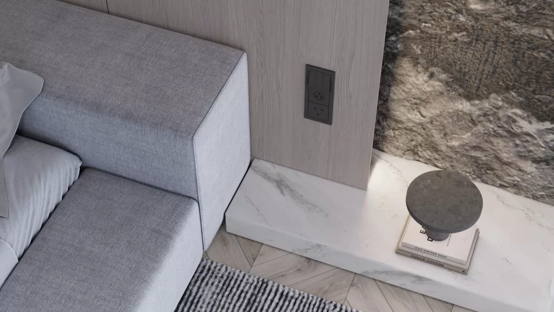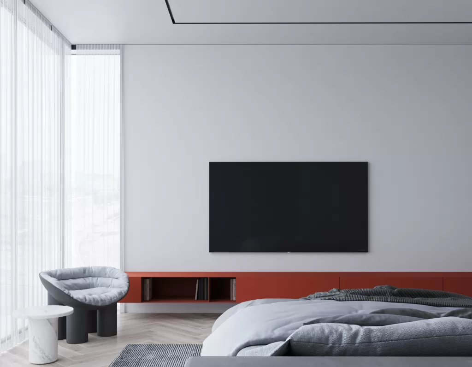This 2-story modern villa located in UAE, Dubai has a front-side exterior of a full solid façade to ensure privacy, combined with wood panels and louvers. White gives purity to the building, adding wood to it warms it up and gives a beautiful simple sustainable combination.
Upon entering the villa from the front side, there is a parking area and an eye-catching waterfall on a small artificial lake giving it an impressive look. Moreover, the soothing sounds of water also mask the unpleasant sounds of traffic or other minor annoying sounds from the outside.
The other side of the villa contains transparent glass walls that face the landscape view, with two terraces on the first floor using wood louvers as a shade for sunny timings.
This stunningly eye-catching panoramic view promotes the deeply desired lifestyle in permanent contact with the surrounding landscape and provides natural lightning into the villa that gives more life to it.
Regarding the landscape, it contains a long rectangular shaped swimming pool and a sunken seating area on it with a fire feature in the middle, bringing a sense of excitement to the outdoors and adding a hint of playfulness. Furthermore, sunken seating is the perfect way to make the outdoor lounge the central attraction of the landscape.
However, a minimal design was chosen for the interior part of the villa, characterized by its open-layout, neutral colors, simple forms, and avoiding the excess ornamentation to achieve a pure form of elegance, simplicity, and objectivity.
Helix stairs consist of a wood staircase and marble stair steps that match the marble floor; the curved shape is more graceful and less compact, which helps to create an architectural focal point.
A cozy and simple living area was designed using special white paint, bronze brass, and a touch of dark marble, with a cozy off-white and green furniture. Moreover, taking into consideration natural lighting, comfortable furniture, functional equipment, making the place feel more appealing and inviting, in addition to creating a perfect place where the family tends to spend the bulk of their time at home together.
The master bedroom was characterized by simplicity and neutral colors. The stone bed wall adds uniqueness to the room, matching it with a light parquet floor. On the other hand, shades of white were chosen for the guest suite making it light and airy, also defined by the upholstery bed wall that brings satisfaction to the room. Added a touch of black elements for an attractive contrast.
On the first floor, we designed a living area that is small in size yet big in sophistication, with all the calmness and comfort needed to allow the residents to sit together in a cozy place after a long day feeling relaxed and intimate. The design consists of well-chosen materials of special white paint, a gray curved sofa that is configured to wrap around to add a cosseting feel to the living space, and a brass and wood wardrobe that is a major design feature in this space.
