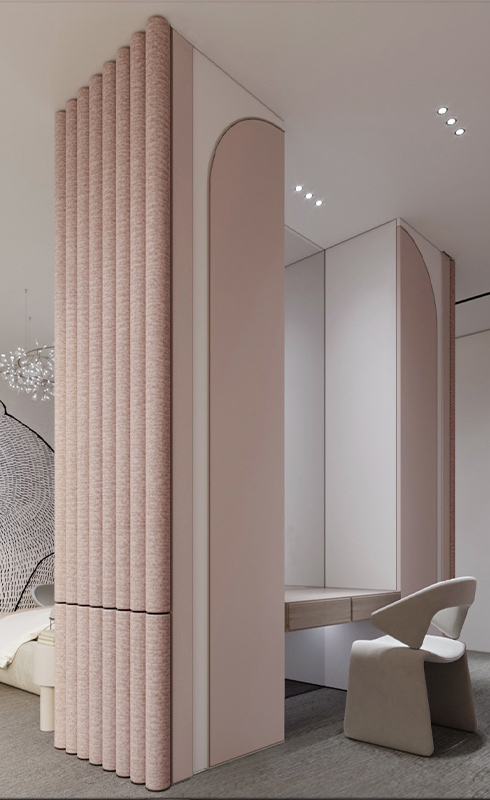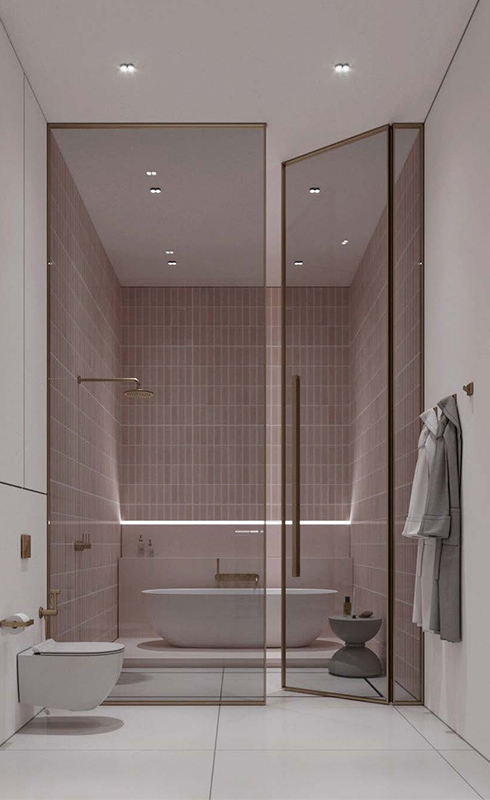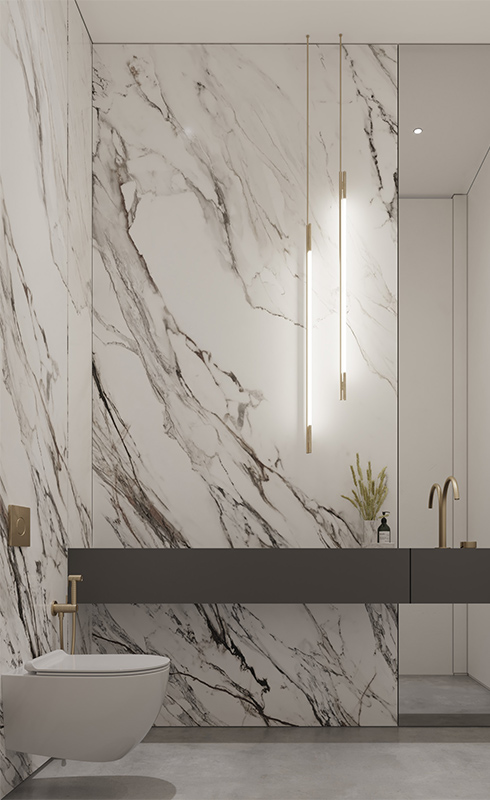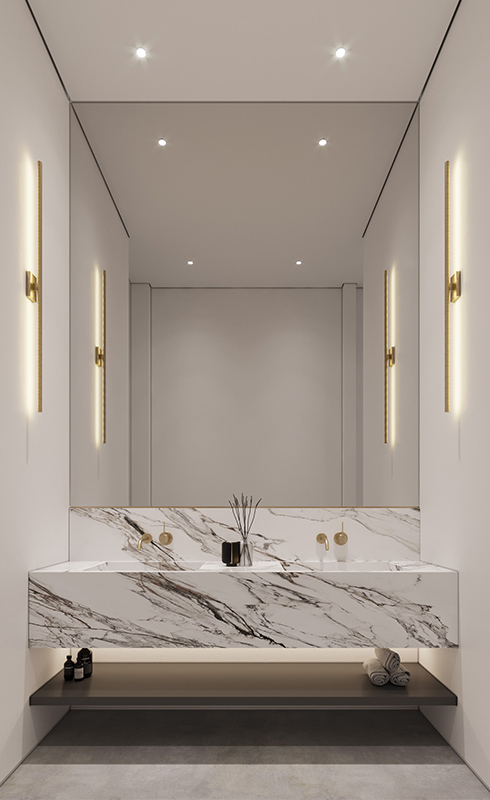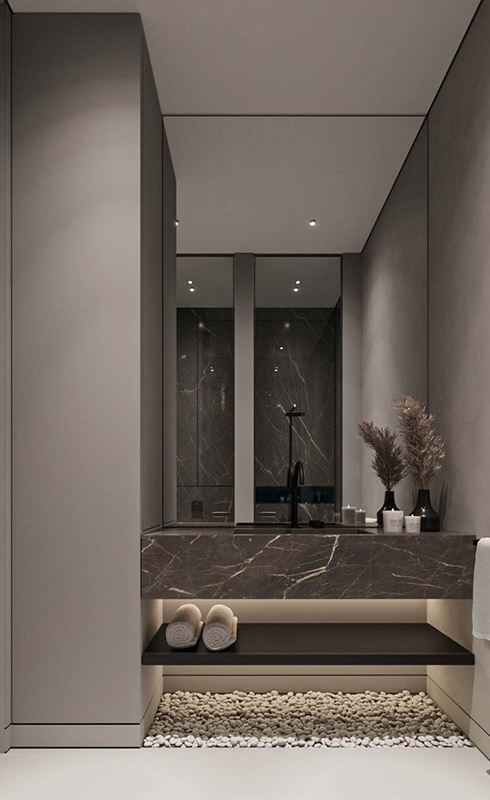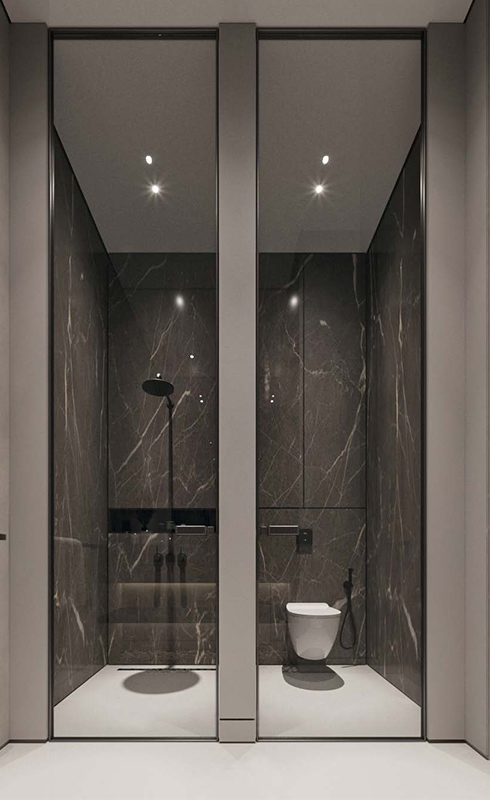Project description
We designed a 2-story villa located in Abu Dhabi, following a minimal approach for the exterior part, featuring high-performing elements, clean-geometric horizontal and vertical lines, uniformity, depth, in addition to enhancing a comfortable and peaceful look with its pure special white color.
Well-chosen limited materials were used in the right proportions to create a visually uncomplicated design. Neutral, soft shades of special white paint– that are not too creamy and not too bright were designed, creating a clean and fresh look. To enhance the feeling of cleanliness and freshness, we added wood material, resulting in a timeless and spectacular combination for the exterior building.
Regarding the back side of the building, transparent walls were chosen for the ground floor to help blur the boundaries between inside and outside, take full advantage of the landscape view, and provide natural light with an unobstructed opportunity to flow into the interior area of the building.
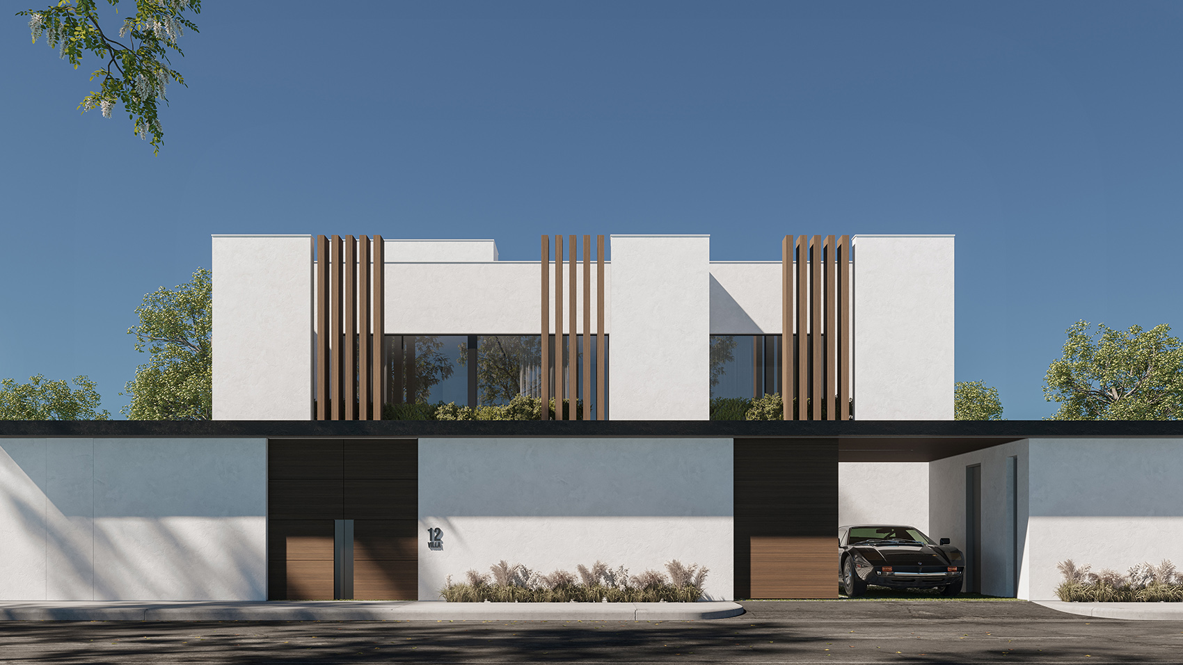
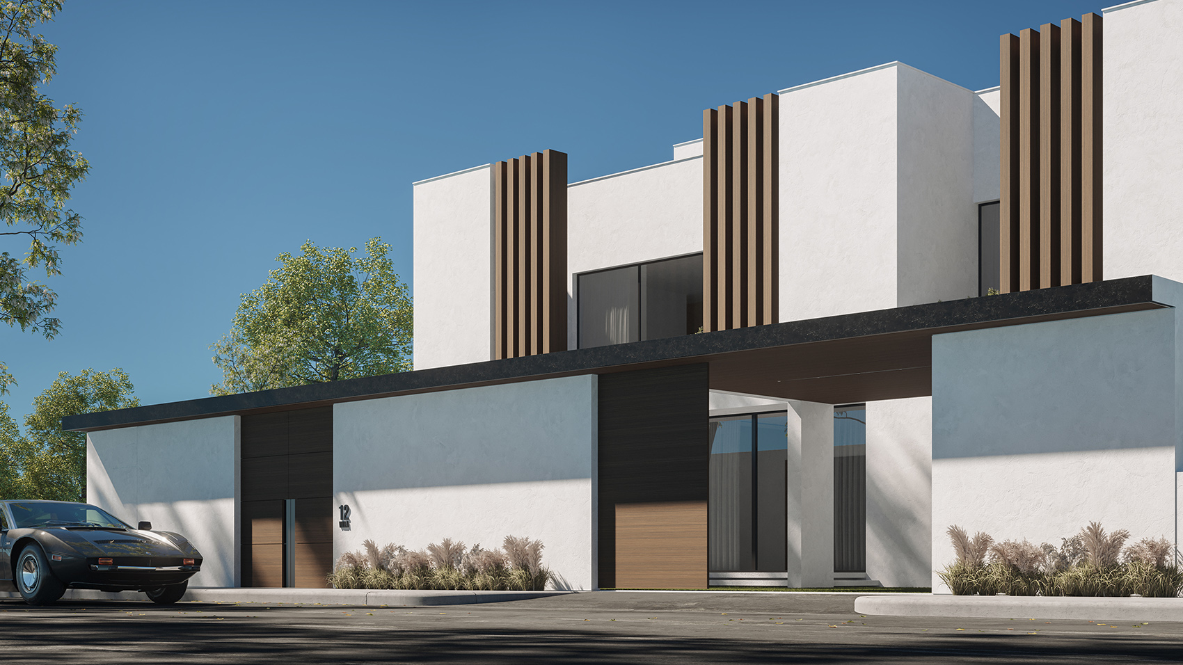
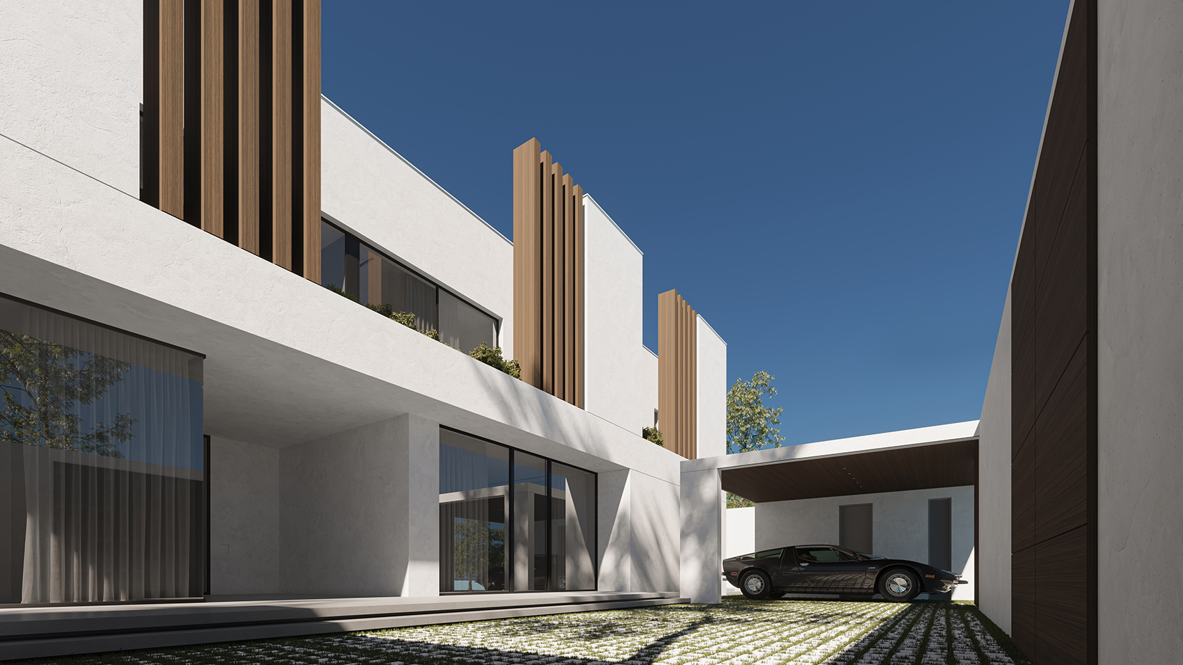
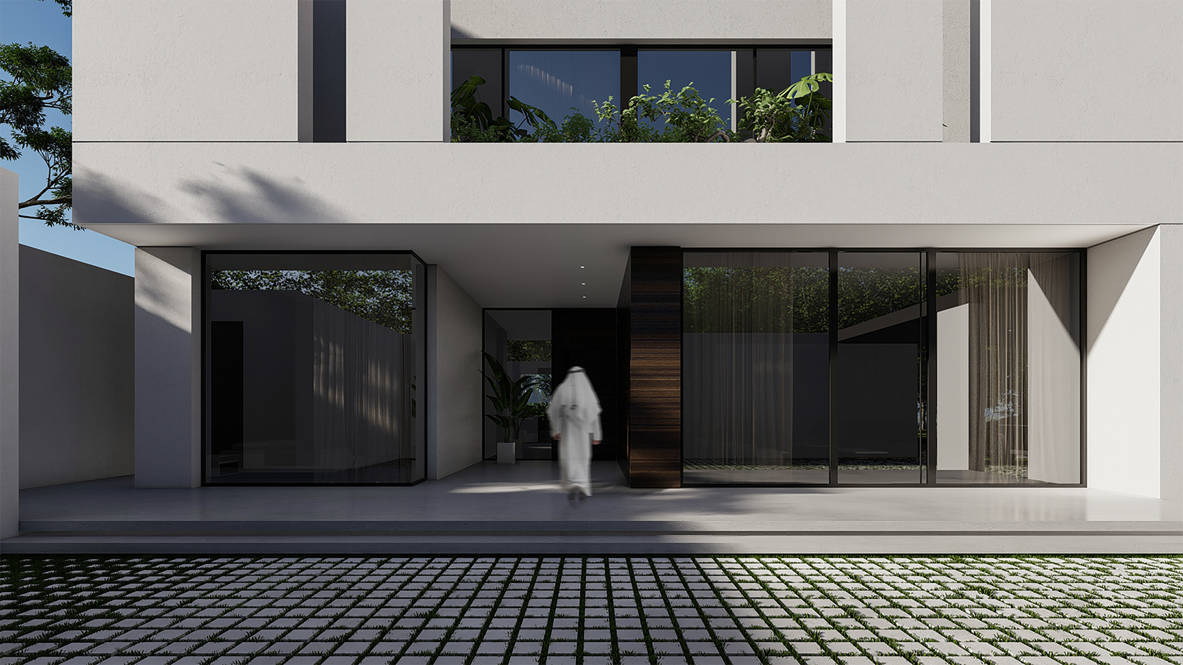
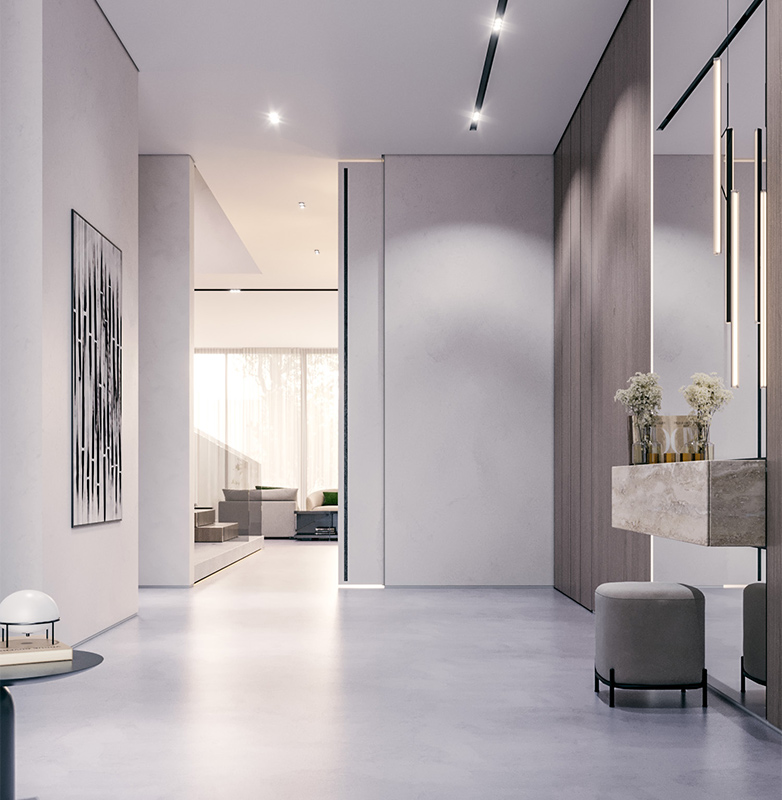
It’s impossible to deny the serenity and simple beauty of the interior part of this villa confronted with a resolved modern approach, characterized by artistic design, self-expression, sleek materials, and clean lines.
In the living room, we designed a marble Tv wall creating a sense of textured imaginative manipulation. Furthermore, white paint and wood materials were also chosen; this elegant combo brings warmth as well as brightness to the room. We used green plant elements in the design for their ability to boost moods, increase creativity, reduce stress- making healthier, happier residents.
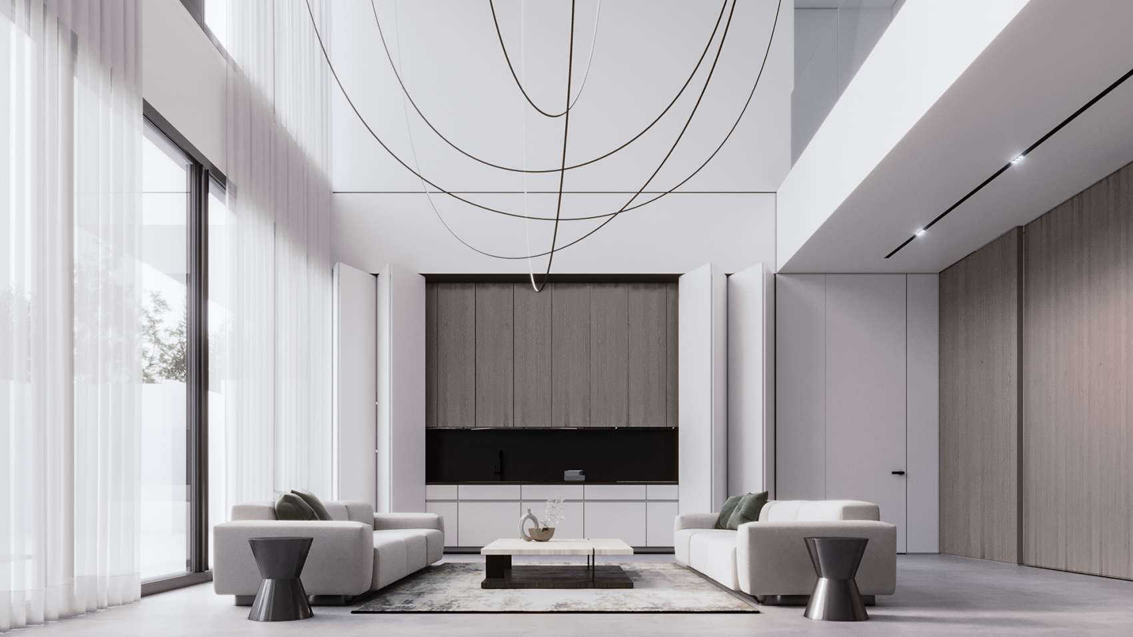
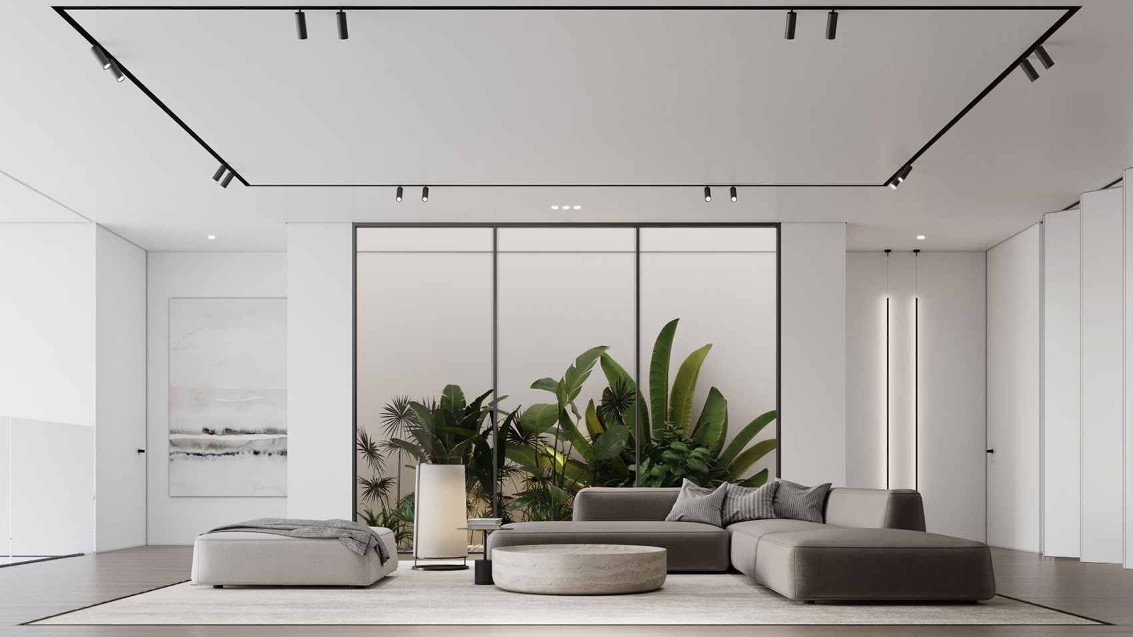
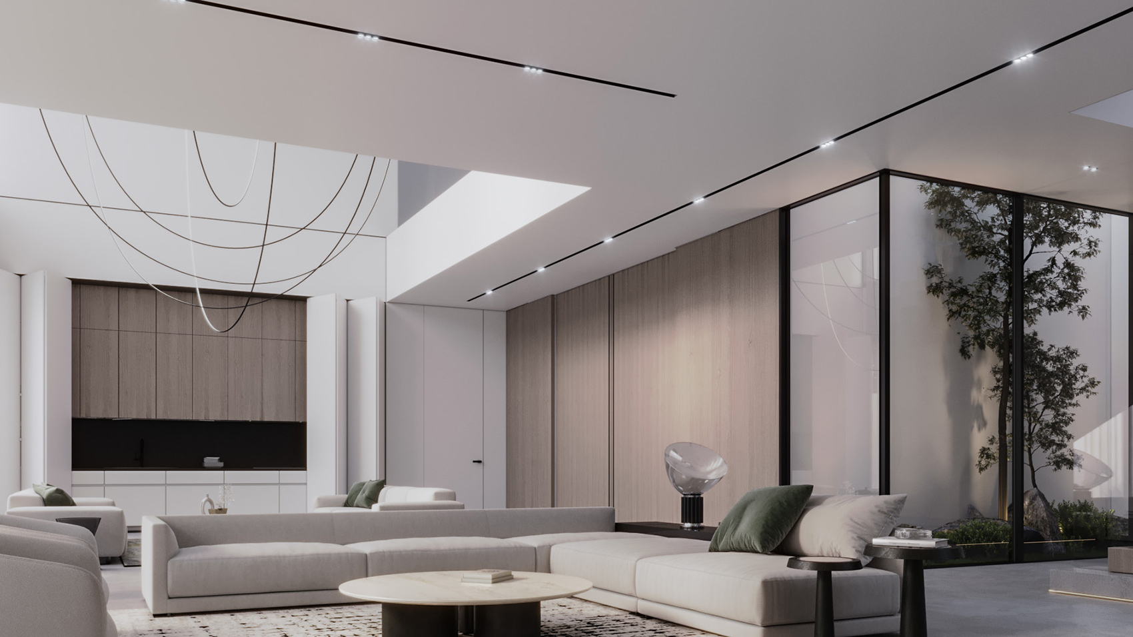
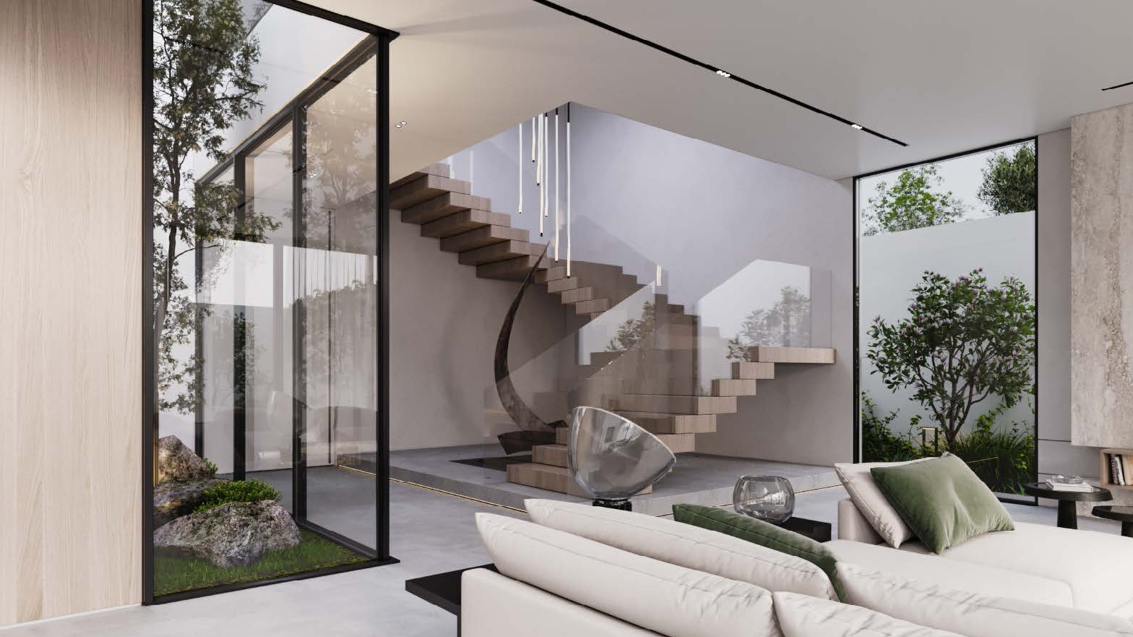
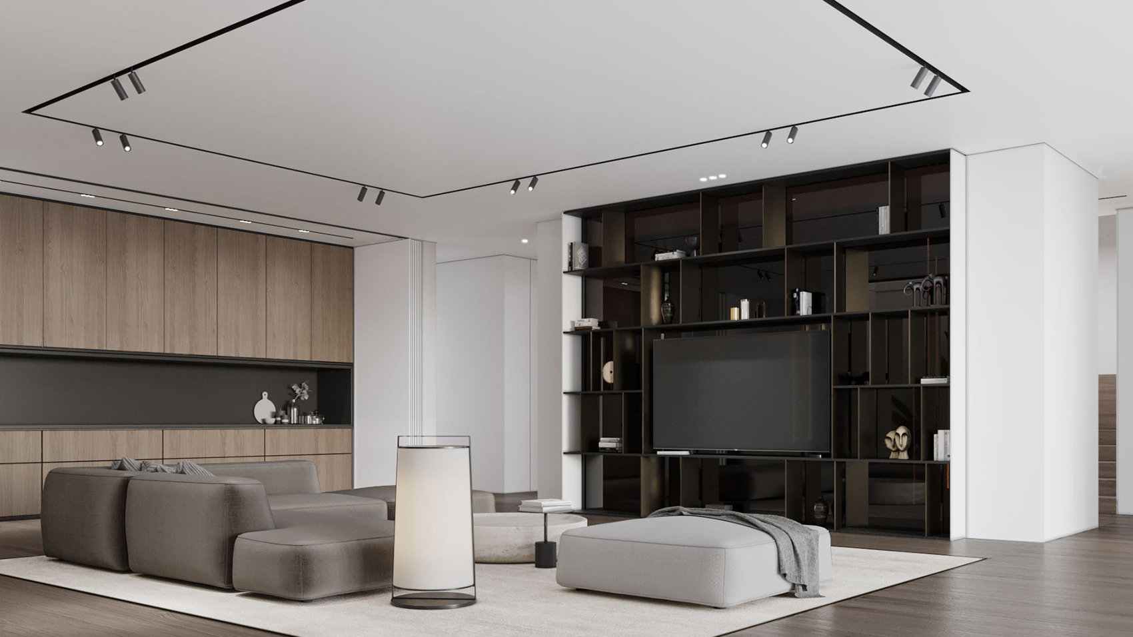
However, the MEMAR team integrated the TV into built-in shelving for the living area on the upper floor, adding comfortable, cozy couches that face the screen. Also, we developed a kitchenette with a white foldable door Maximizing the space organization without bringing in any chaos.
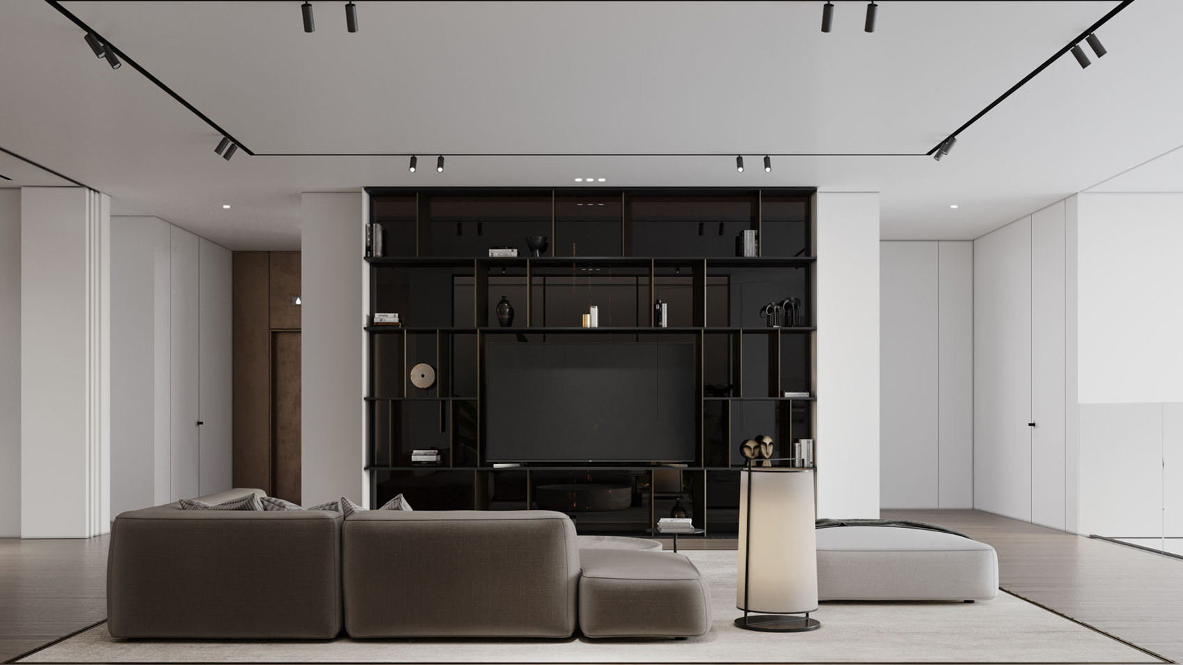
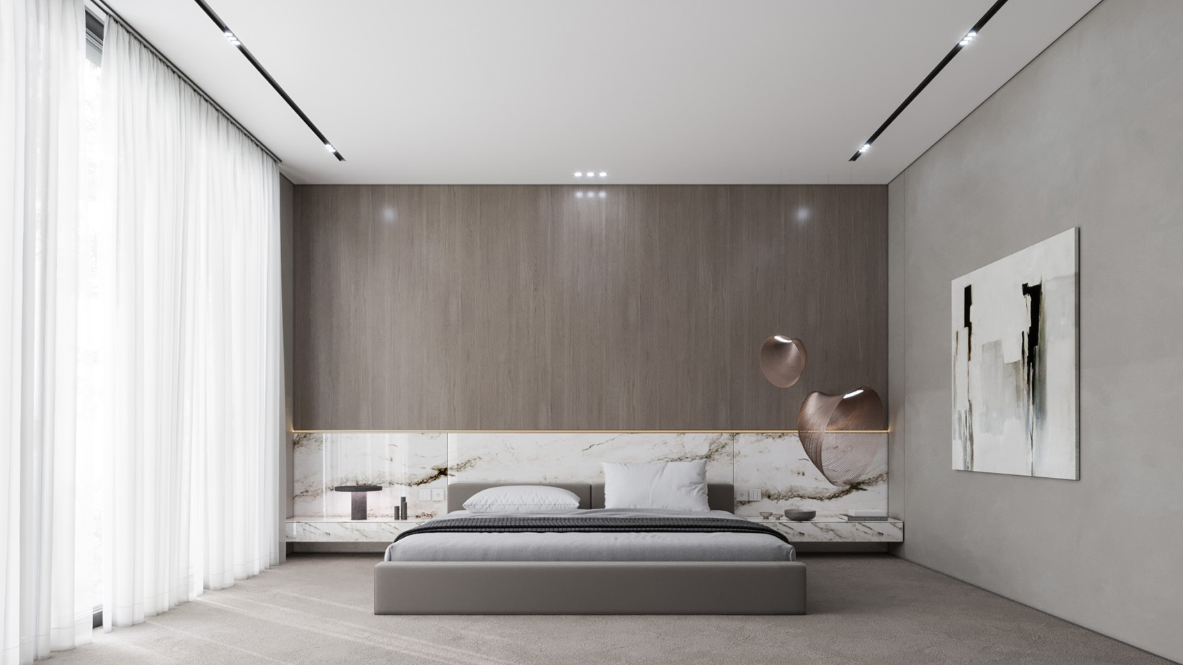
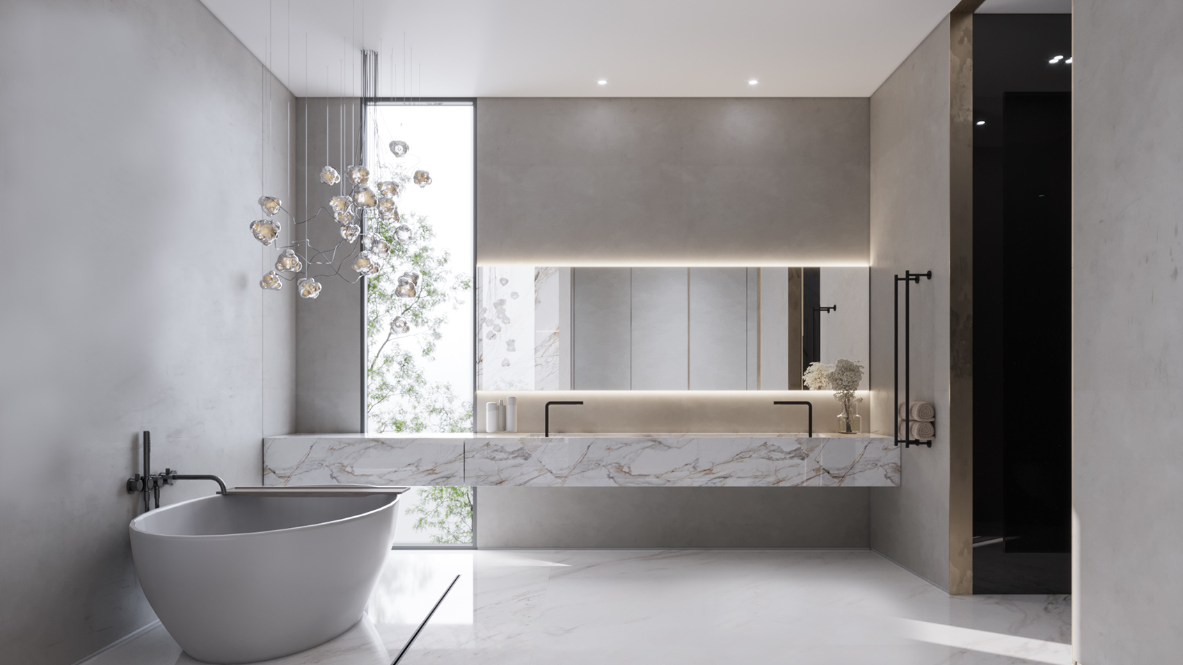

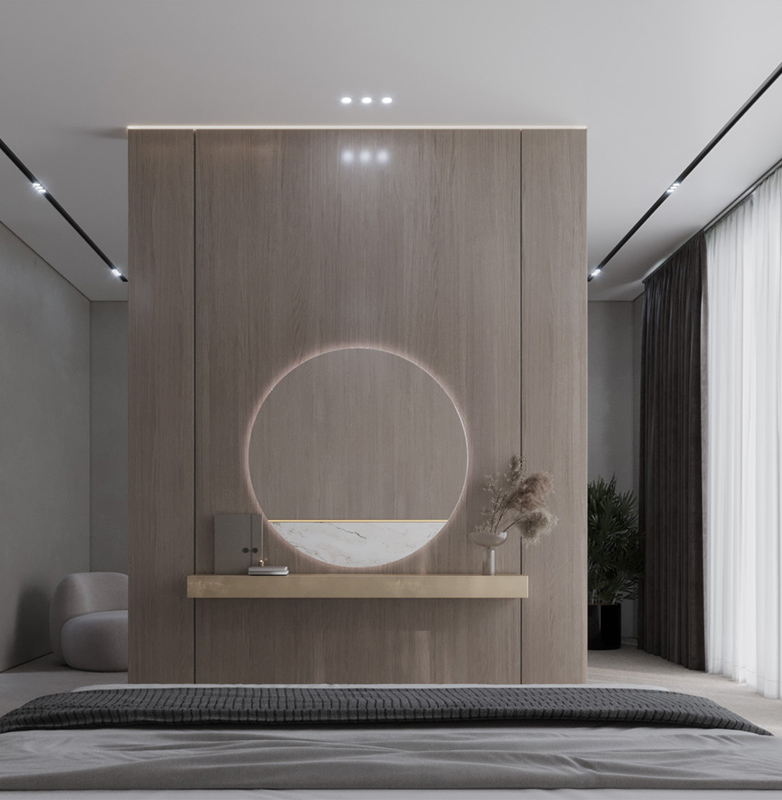
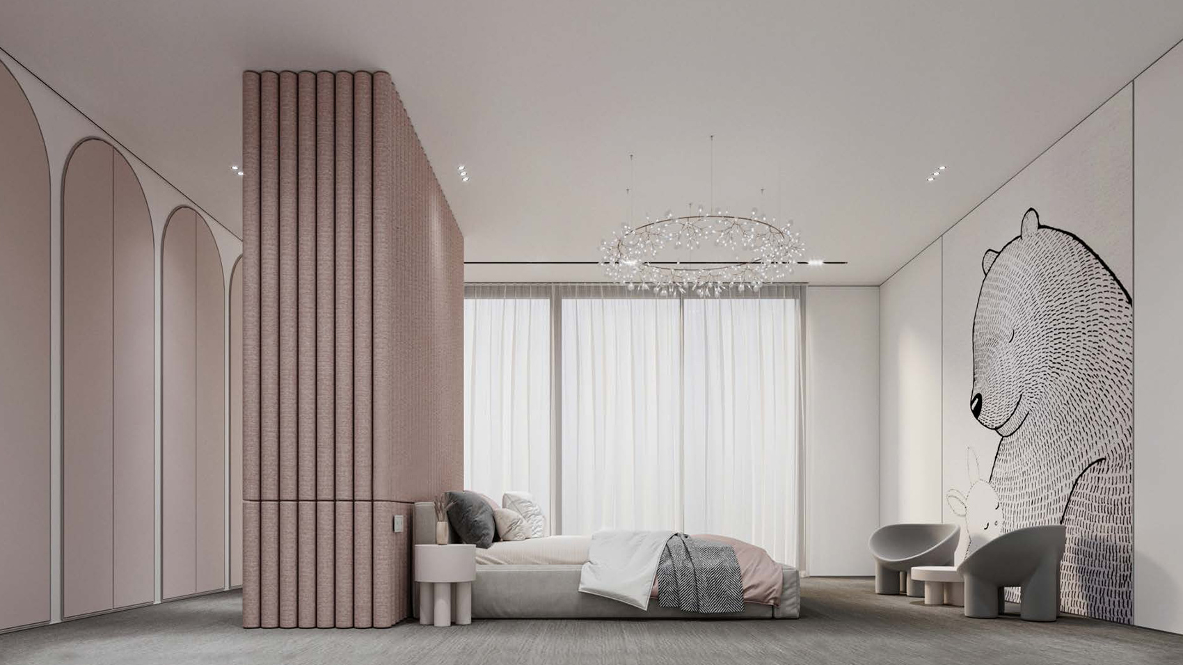
Blush pinks and white were used to design a soft and peaceful girl’s room. The upholstered bed wall panel was used for an attractive change in texture, adding a character to the bed. To complete the dreamy look, we created a desk on a panel that divides the room into two zones, taking into consideration the desk height, convenience, and comfort.
We created a master suite with a design that guarantees the feeling of safety and relaxation to the residents. Wood bed wall and marble headboard were used, with a grayish room theme; this laconic material palette builds a cohesive space that is peaceful, soothing, and understated in its elegance. Furthermore, we always ensure the entry of natural light into the bedroom as well as allowing a good view of the beauty outdoors by using a full-height window.
The master suite bathroom pushes the experience level to the maximum with its welcoming and neat design. The window sheet facing the freestanding bathtub allows the place to feel like a relaxing spa, with endless views and natural light. Moreover, we used special paint and white marble for a timeless and elegant look, highlighted by a beautiful chandelier.
