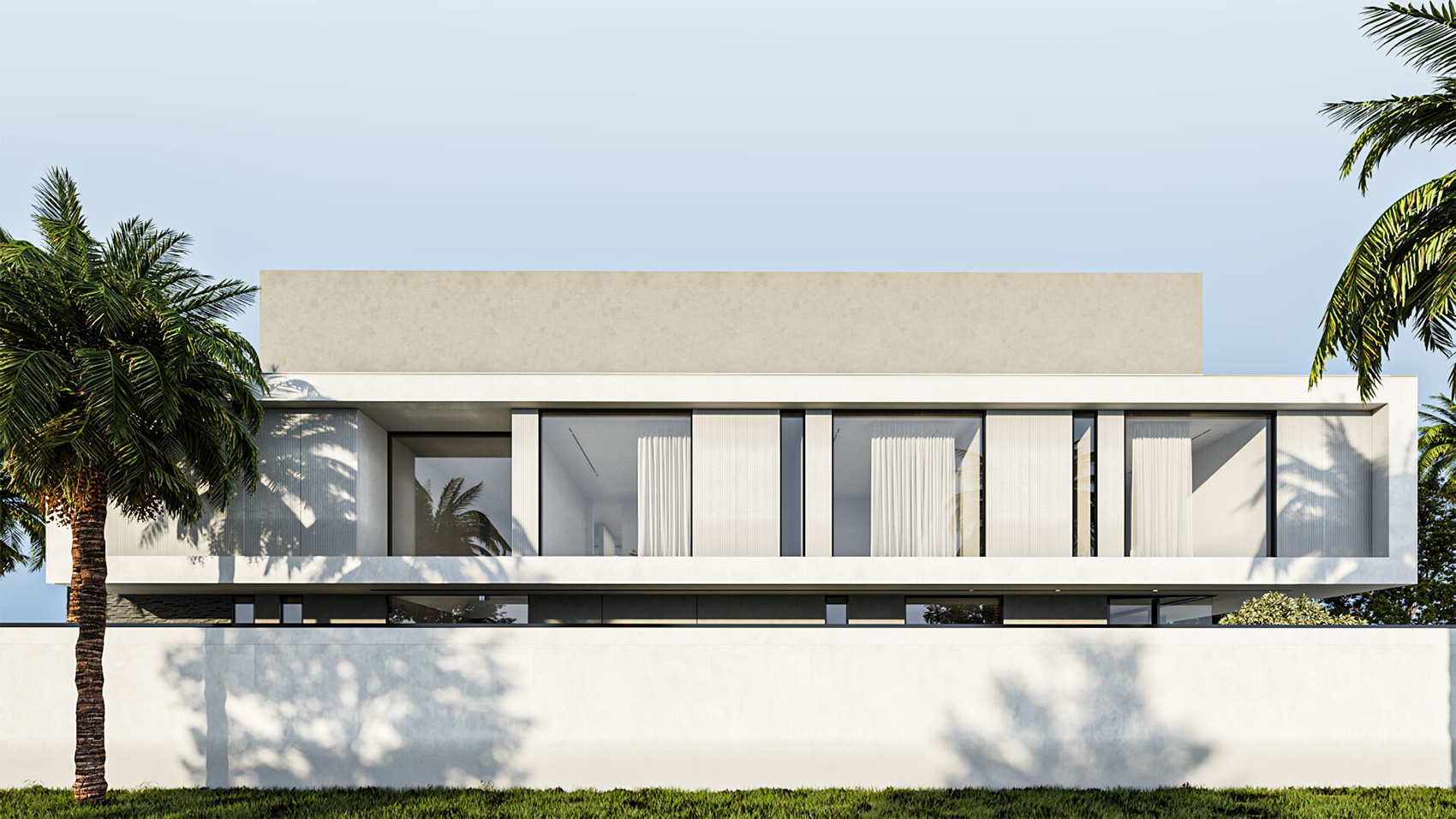Project description
Our client requested an architectural design for his villa located in Al Barsha, Dubai, UAE.
He had requirements and preferences regarding the design. For the exterior, he wanted to ensure privacy while bringing in the natural light, he also required a unique yet minimal shape of the building; and to make the most of the landscape to have a beautiful private view.
As a result, we ensured the design has solid facades on the main perspective to ensure privacy. We also used a well-chosen limited number of materials with neutral colors to keep everything simple and beneficial at the same time without any distractions. Moreover, in the back elevation, we used an expansive glass façade merging the main spaces of the ground floor with the beautiful landscape and including beautiful views from bedrooms by the large windows, allowing its residents to sit with a relaxing and enjoyable sensory experience that promotes physical and psychological well-being. On the other hand, the resident required an affordable design that is aesthetically pleasing and functional. Thus, we chose economical materials, placed them in the right places, and considered the right proportions providing an eclectic blend of beauty and functionality.





