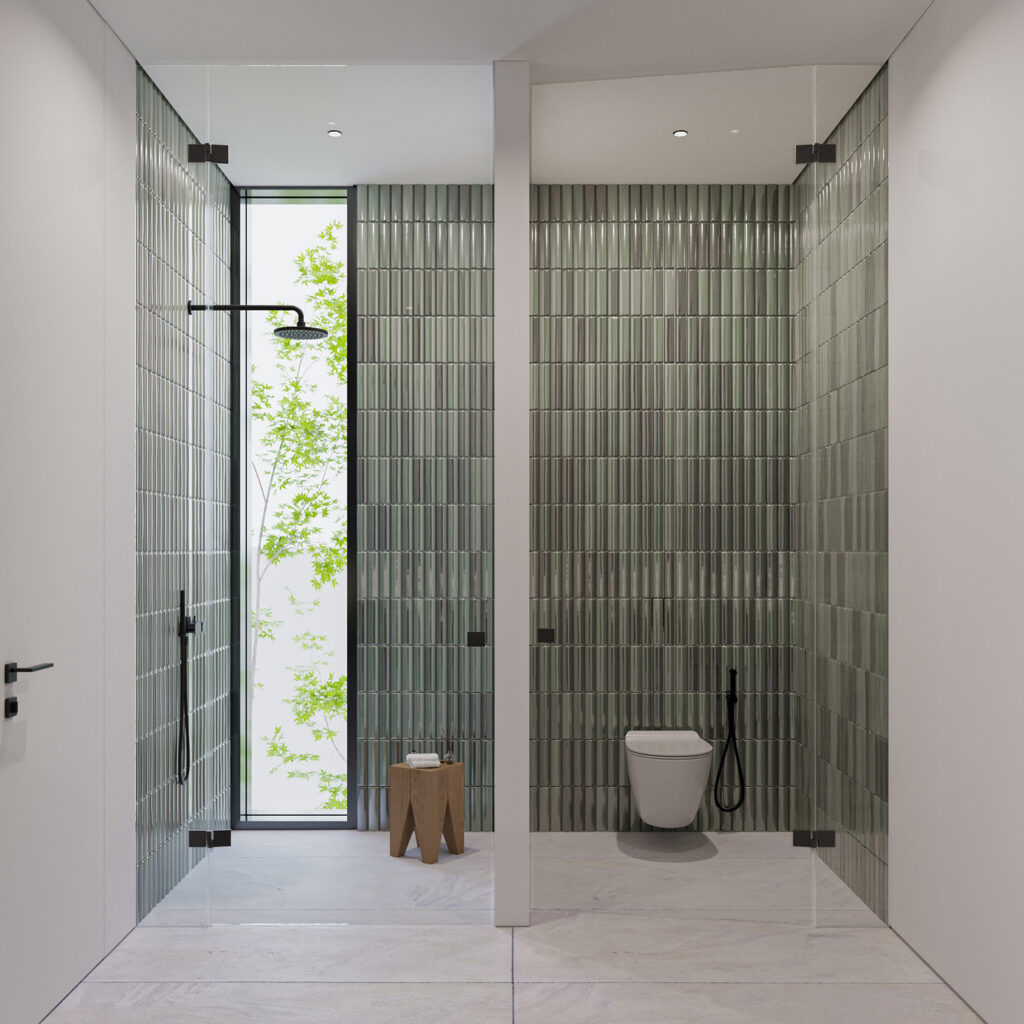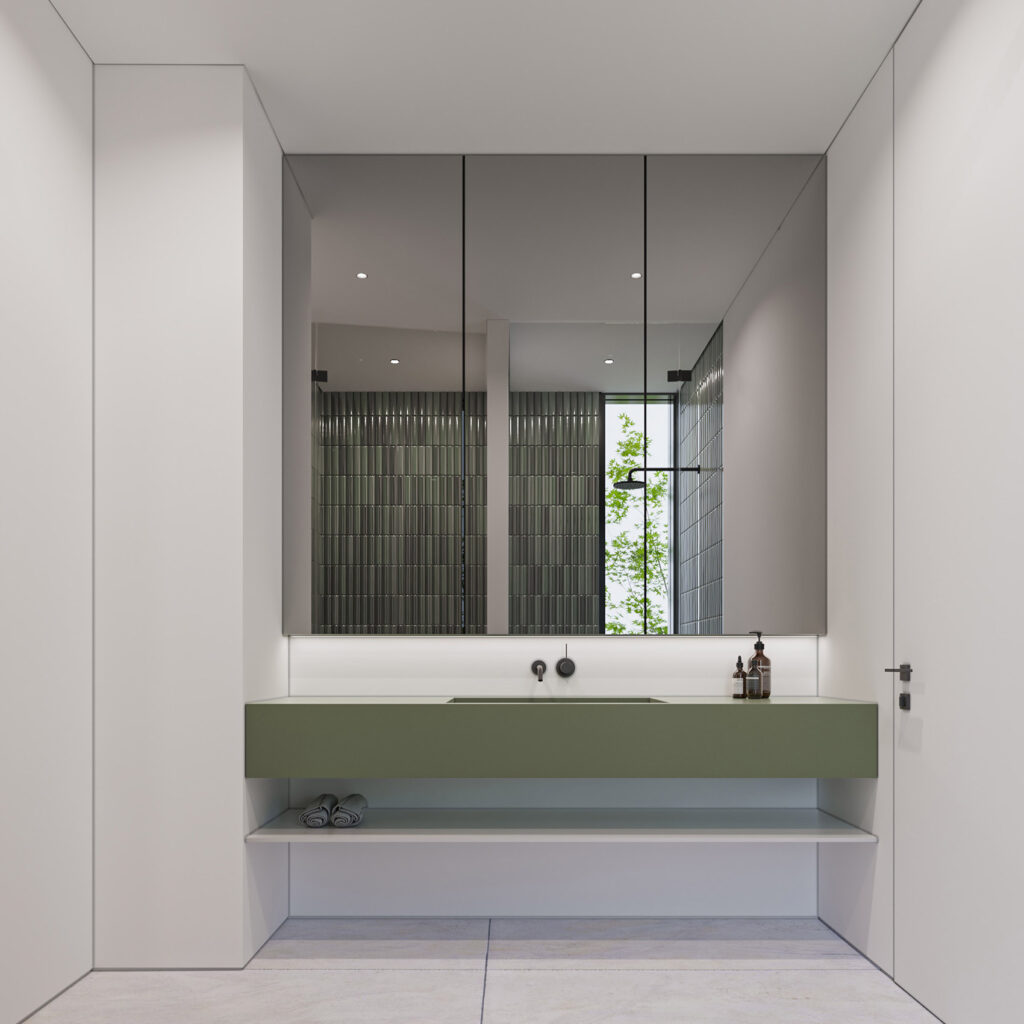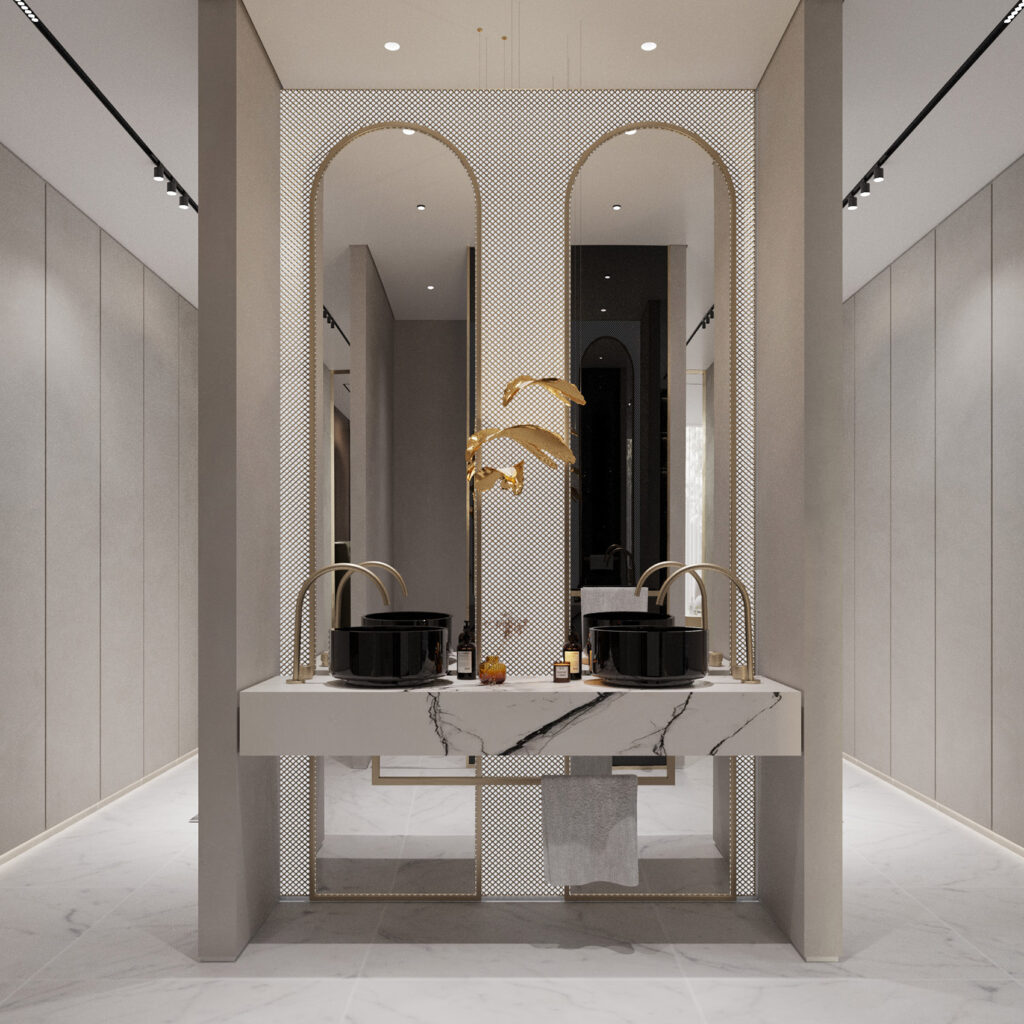Project description
This two-story modern villa located in Dubai Hills boasts clean lines, expansive windows, and an undeniable sleekness.
This villa with a built-up area of 1000 sq. m, contains off-white stone cladding on the exterior front side. Outfitting the front porch in stone will not only give an impressive look but will immediately increase the value and instantly enhance the overall visual appeal of the villa.
Aluminum panels with a wood effect were chosen for the exterior building, allowing the sense of wood warmth while using more affordable material.
In addition, a touch of gray marble cladding, black metal louvers on the main gate, and two black water features were also added, giving a beautiful contrast and an attractive change in textures.
Regarding the backside of the building, it was designed with a beautiful balcony on the first floor that heightens the enjoyment of the outdoors. Large, open-framed windows make the most of the beautiful landscape setting, while glass railings allow a comfy seat in an outdoor pod. This design not only allows the feelings of calmness and serenity but also lets the natural light and fresh air in, which results in non-ending positive effects on the resident’s health.
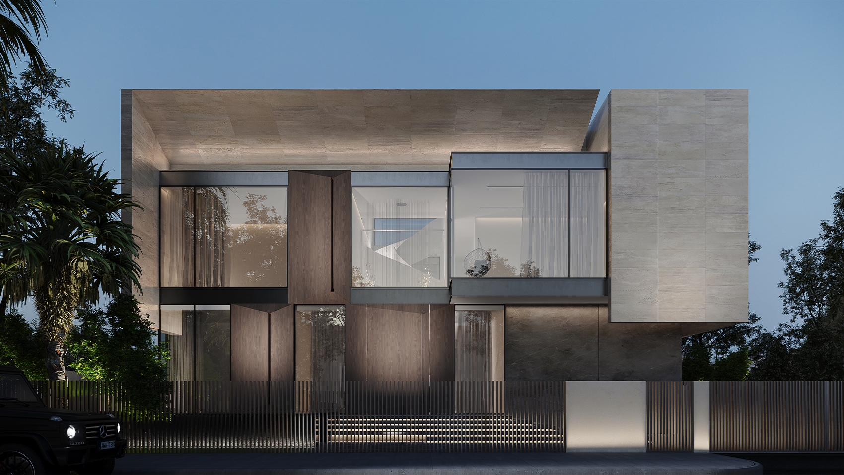
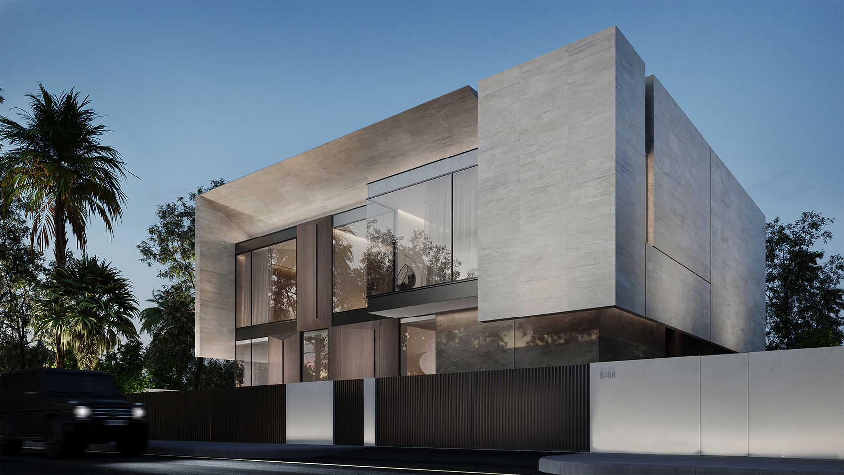
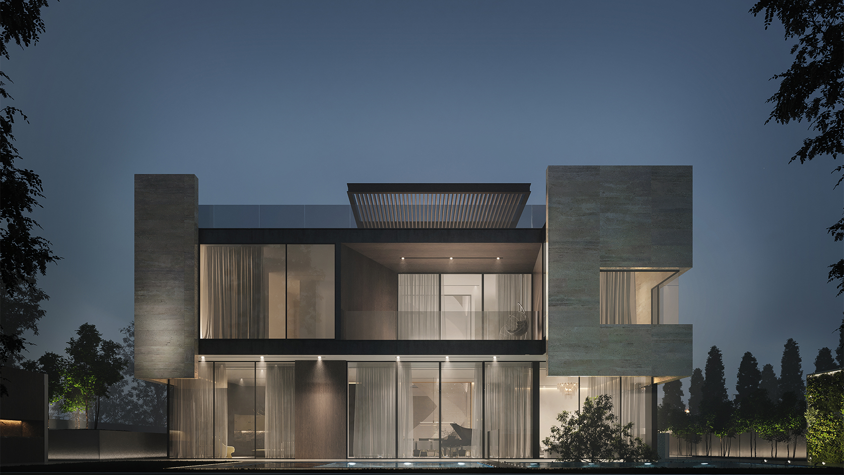
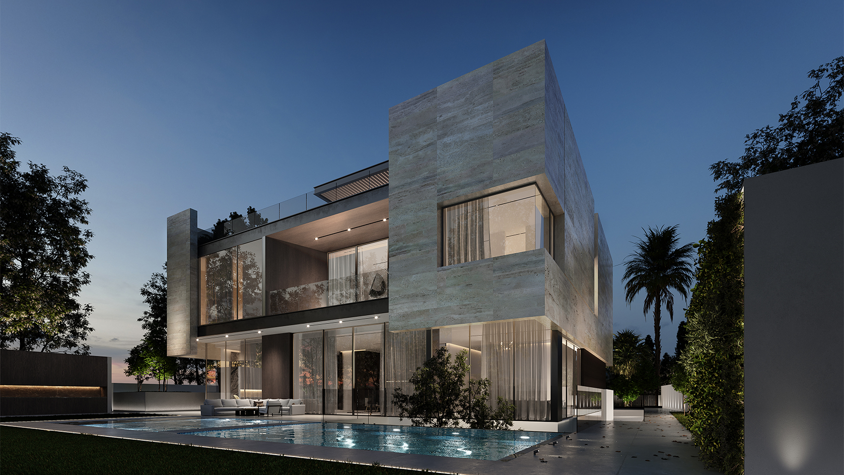
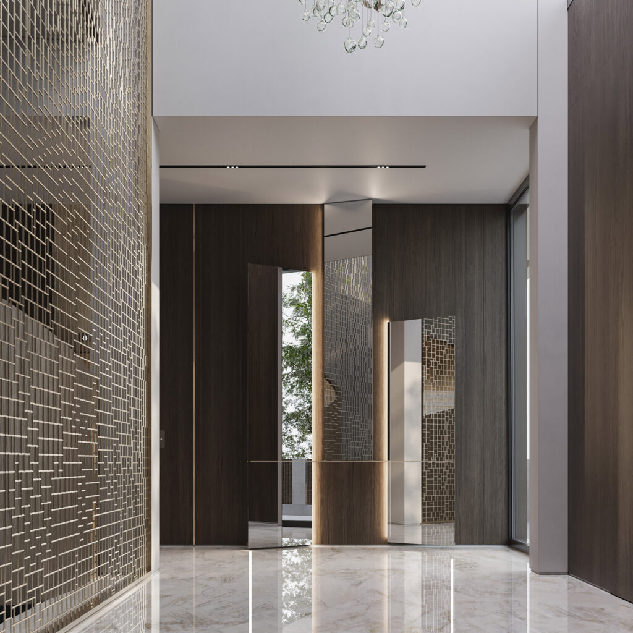
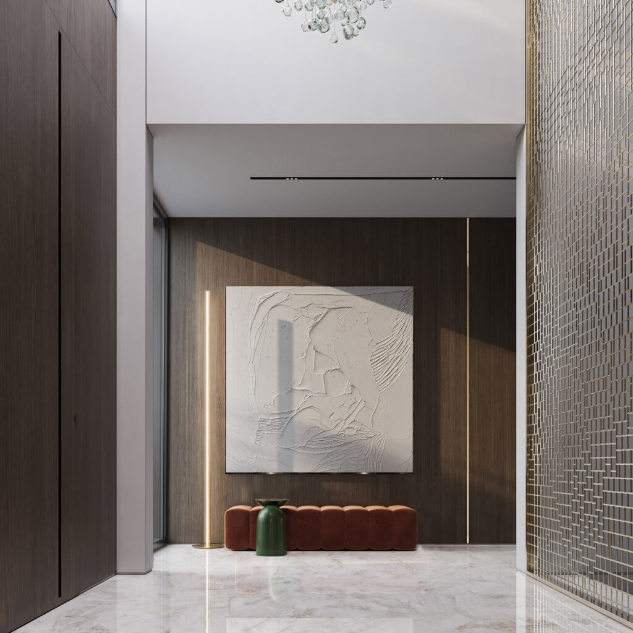
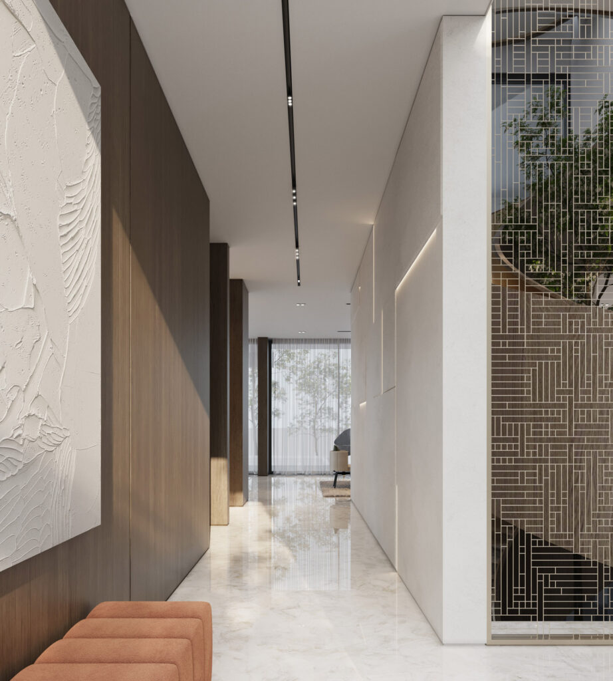
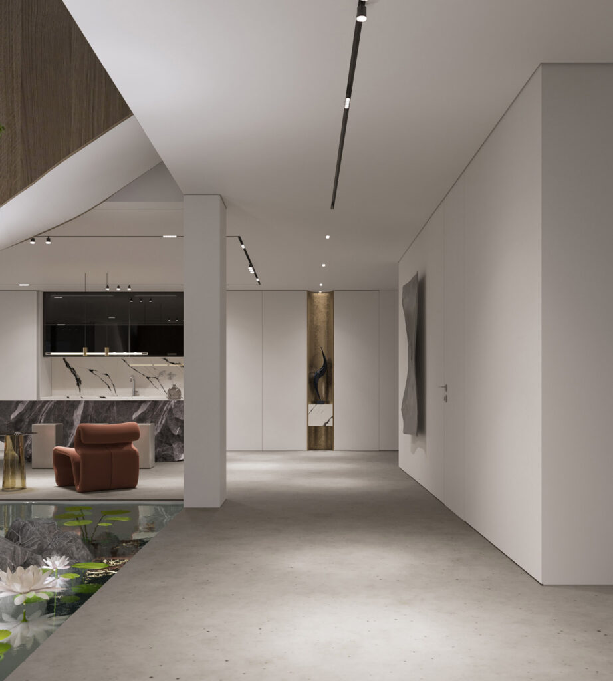
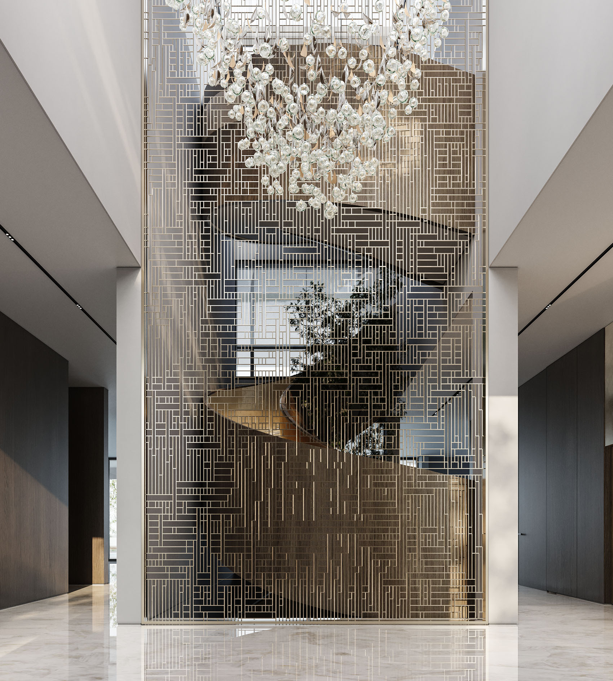
For this villa interior design, we chose a perforated metal sheet in the entrance for both; structural and decorative purposes, as it shields and encloses the stairs area, all while allowing light, ventilation and visual openness.
A spiral-shaped staircase was designed of a brass metal from inside and a wood material from the outside.
Moreover, a crystal chandelier was considered to make a dramatic statement in the double- high ceilings entrance, lighting up the whole volume of the space.
We chose a marble floor for the entrance area for this villa, for its absolute smoothness and brilliant look that gives a special dignity and nobility.
Also, the Memar Architecture team used wood panels, as timber tone gives the feeling of warmth and satisfaction; it adds depth and details to the place in a beautiful and elegant way.
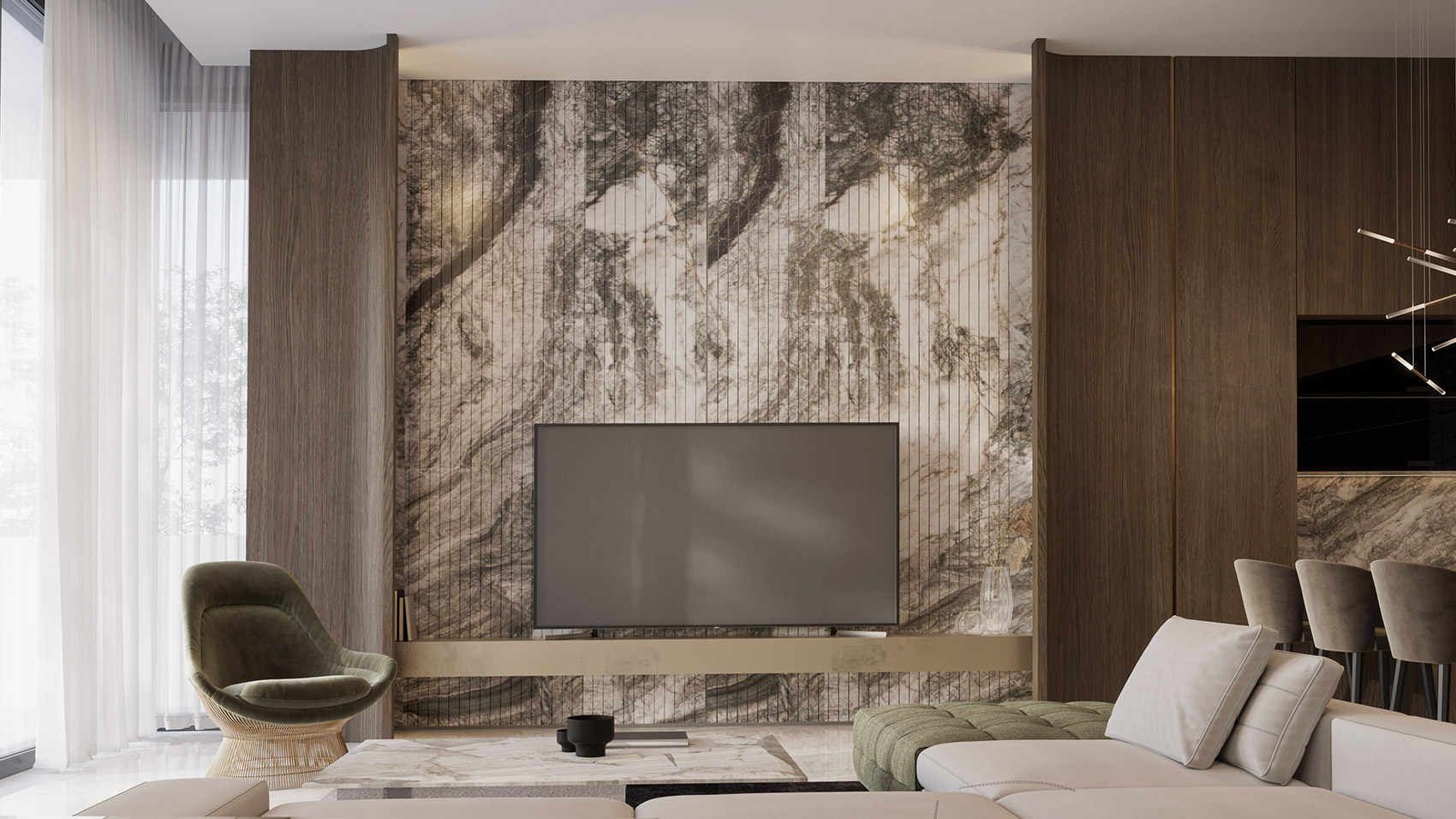
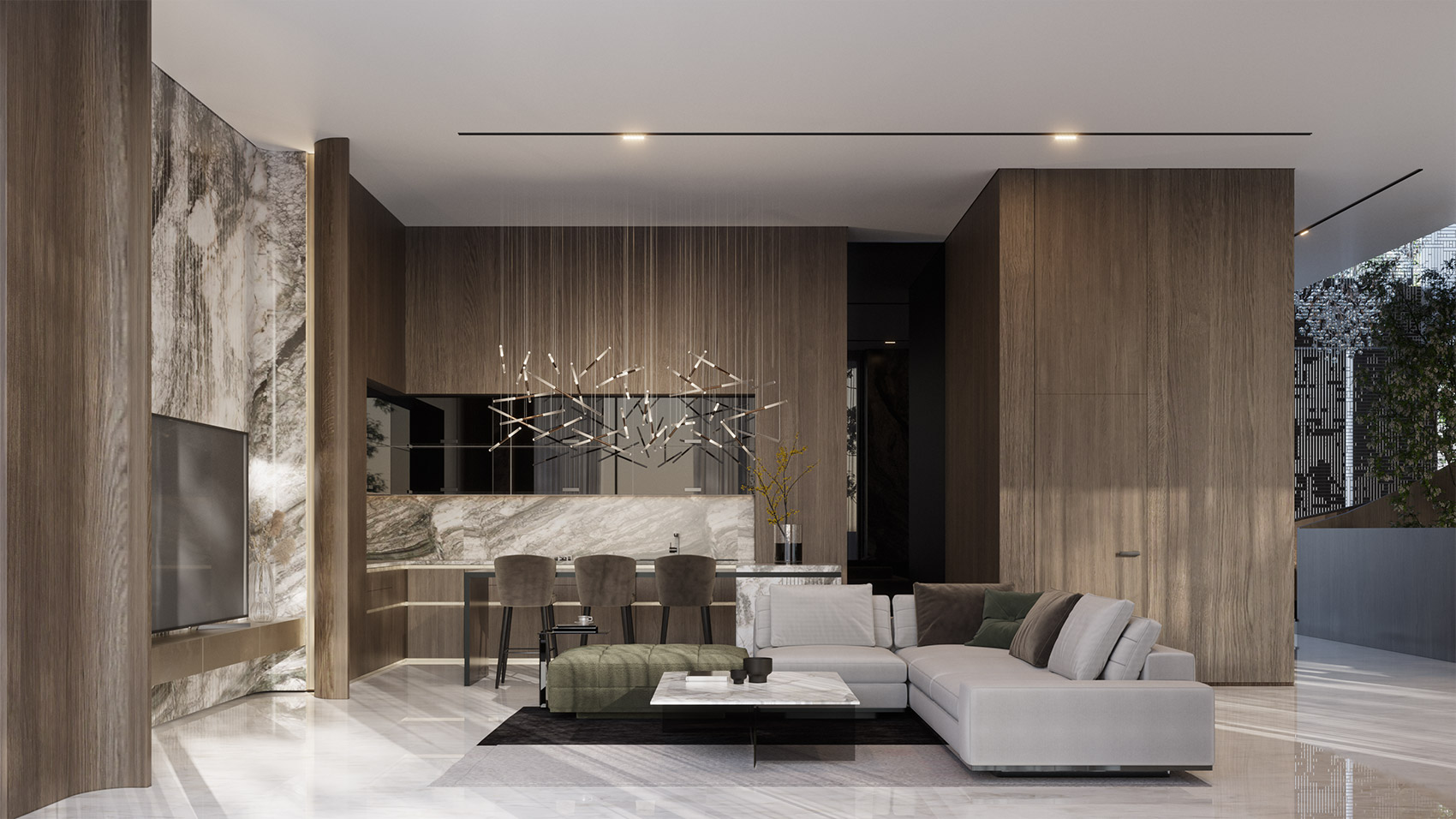
Dark green color and off white furniture were chosen by the Memar design team for the formal living room. Green is a restful and quiet color that symbolizes nature, it is a comforting color that attracts harmonious feelings. From nature to purity, white will instantly add contrast and freshness to the scheme.
The MEMAR design team chose a brownish living- dining- and kitchen areas with no unnecessary walls or distractions between them. The removal of the doors and walls results in increasing the entrance of the natural light in the villa. Moreover, It allows a better flow of spaces, creates interconnected spaces without barriers, so people can flow from one area to the next without feeling disconnected.
We chose an earthy color palette for this area design for its incredibly calming effect as it appears closer to nature, making it an excellent color choice for the family room. It gives a sophisticated feeling as well, as a dark themed living area gives warmth and appears naturally elegant.
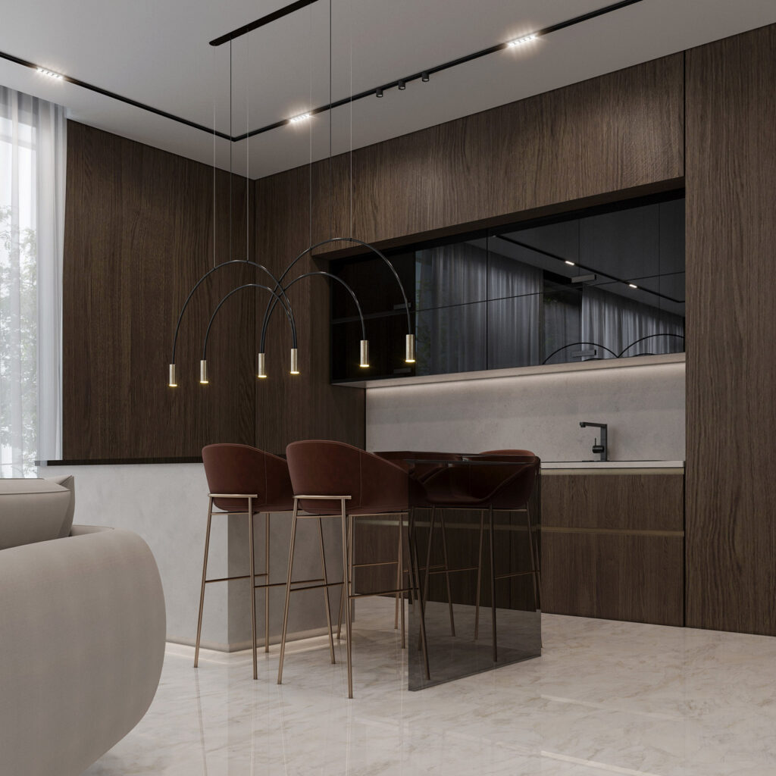
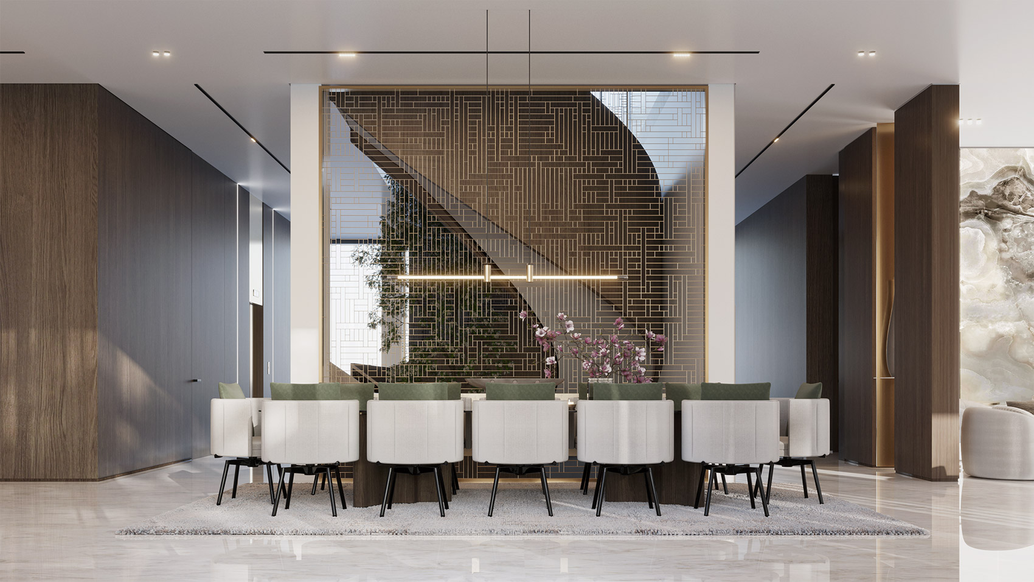
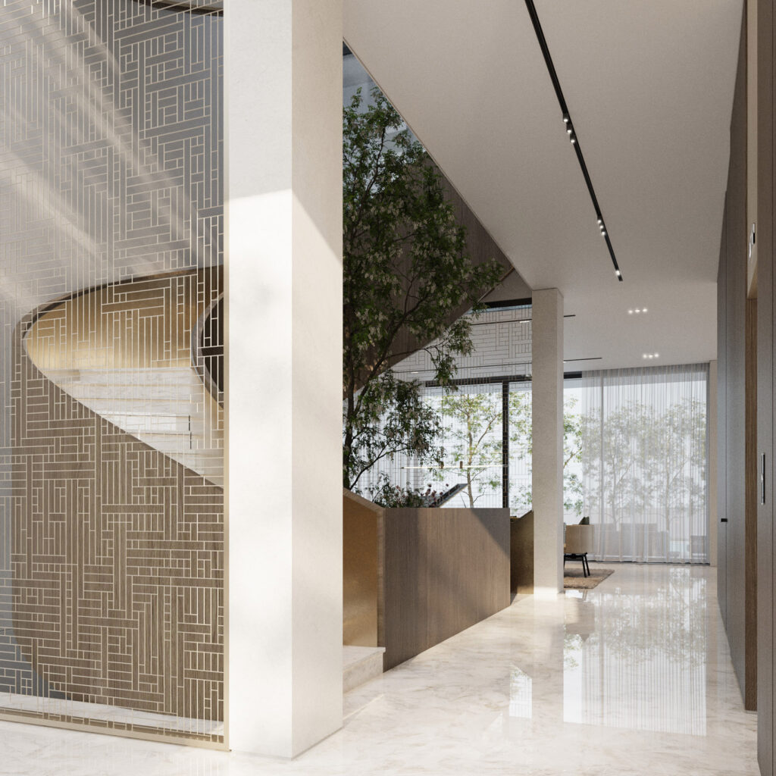
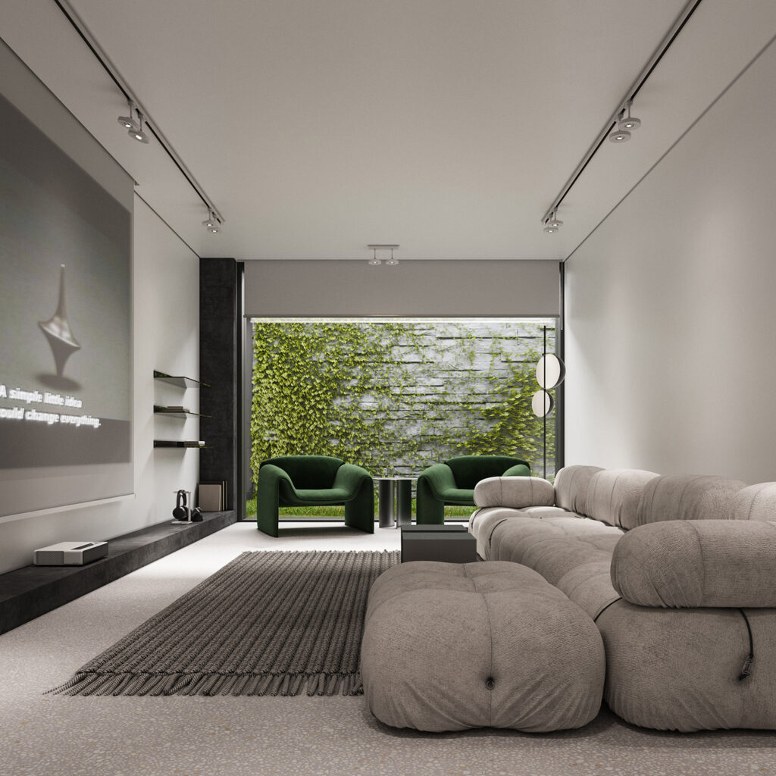
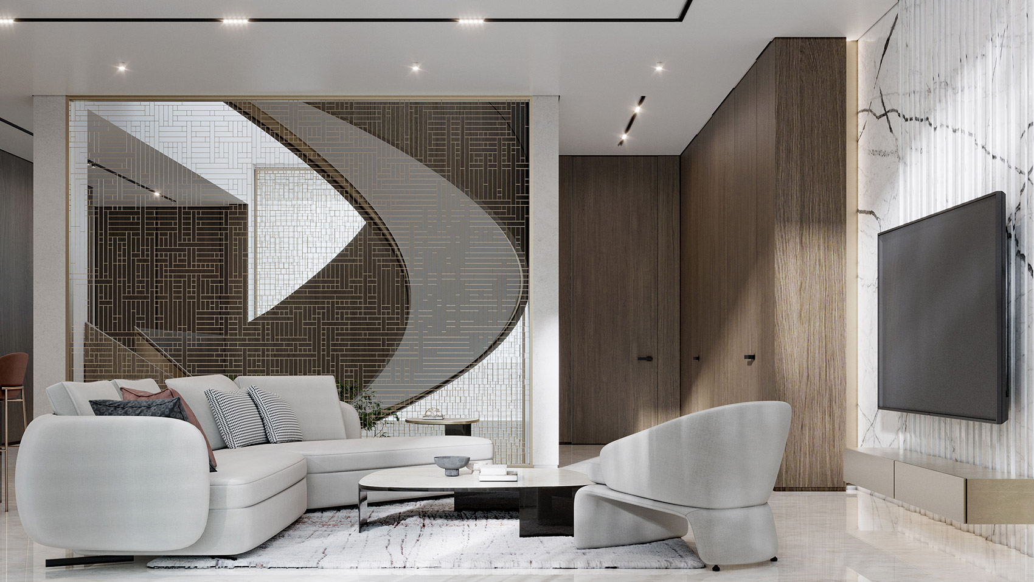
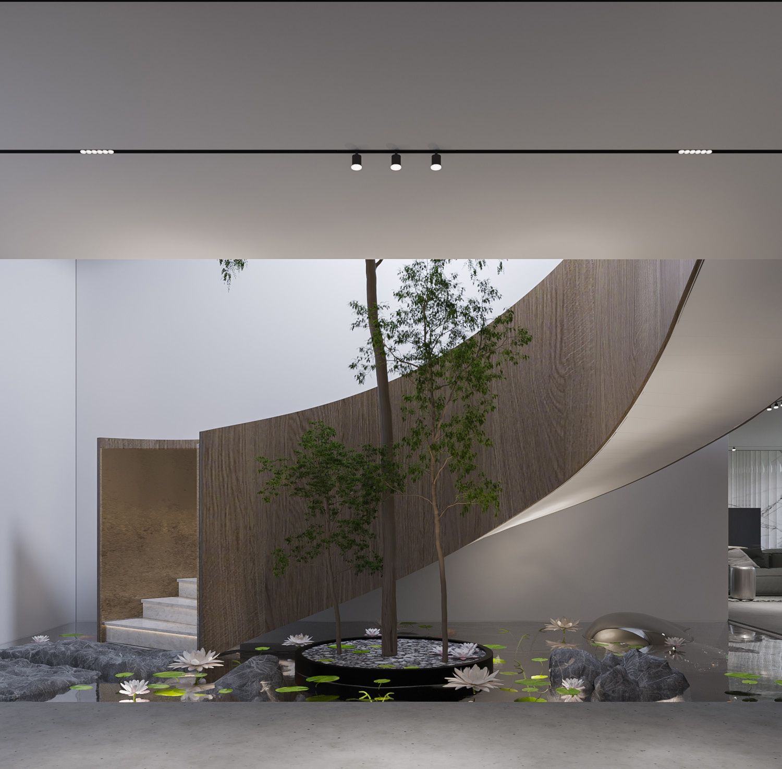
A magical coziness in the basement living area due to these glass walls viewing the waterfall.
This view, the neutral colors, and the cozy furniture all help in calming the eye and resting the mind.
This grayish small cinema area is a perfect place for a movie night with family or friends. Enhancing the immersive movie experience with the cozy upholstered couch. Tying the area together, resulting in a beautiful comfortable place where people can enjoy their time indoors!
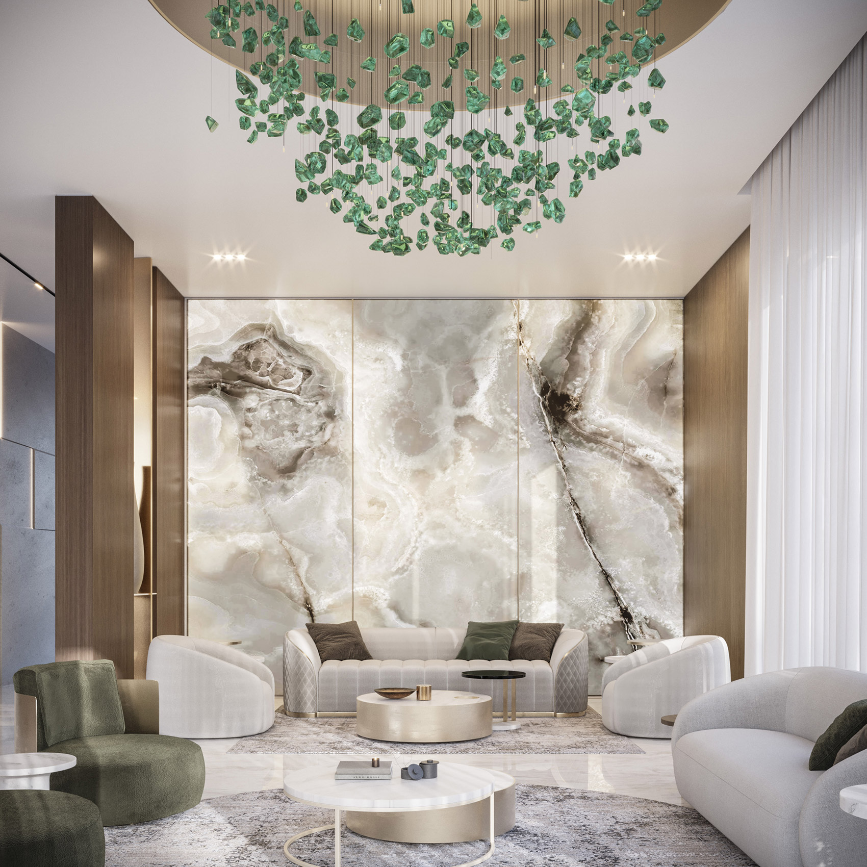
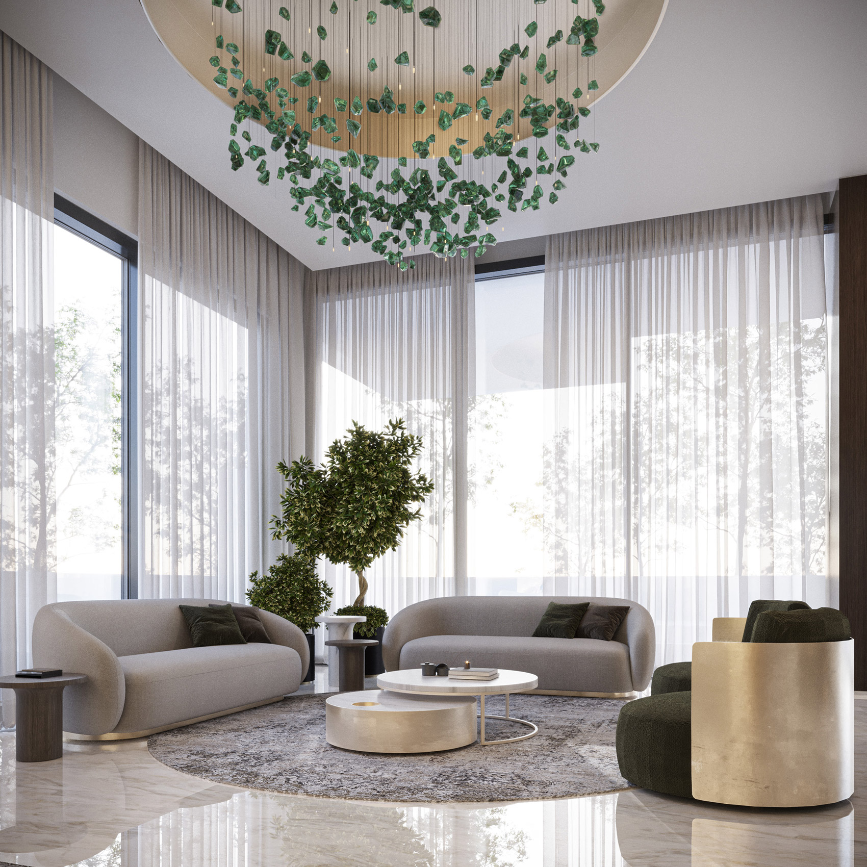
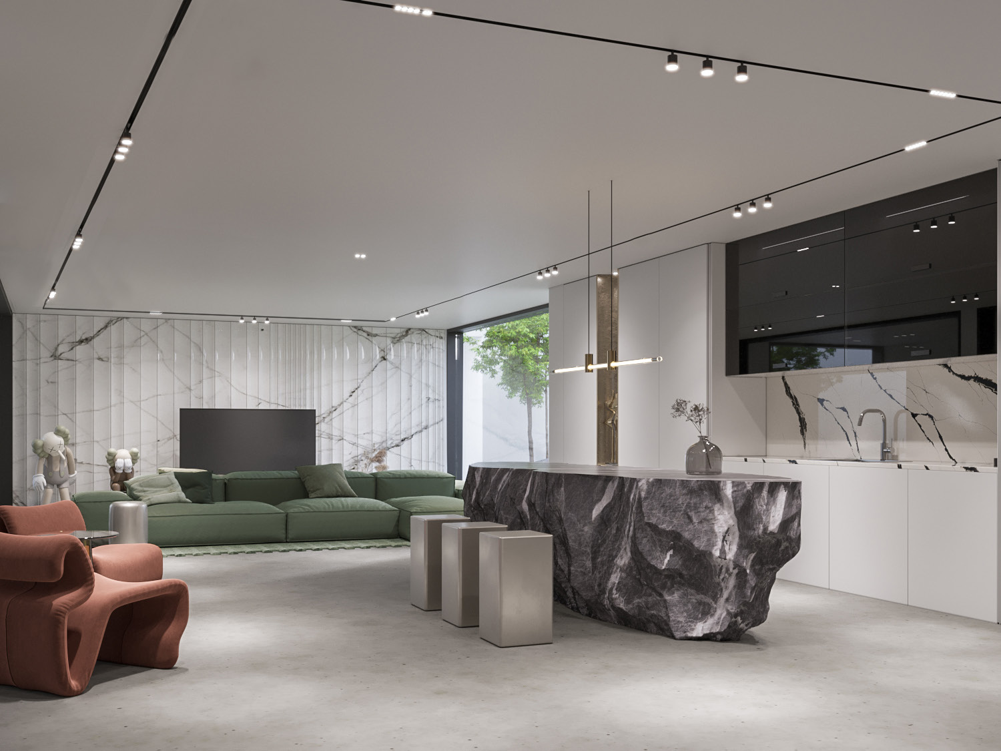
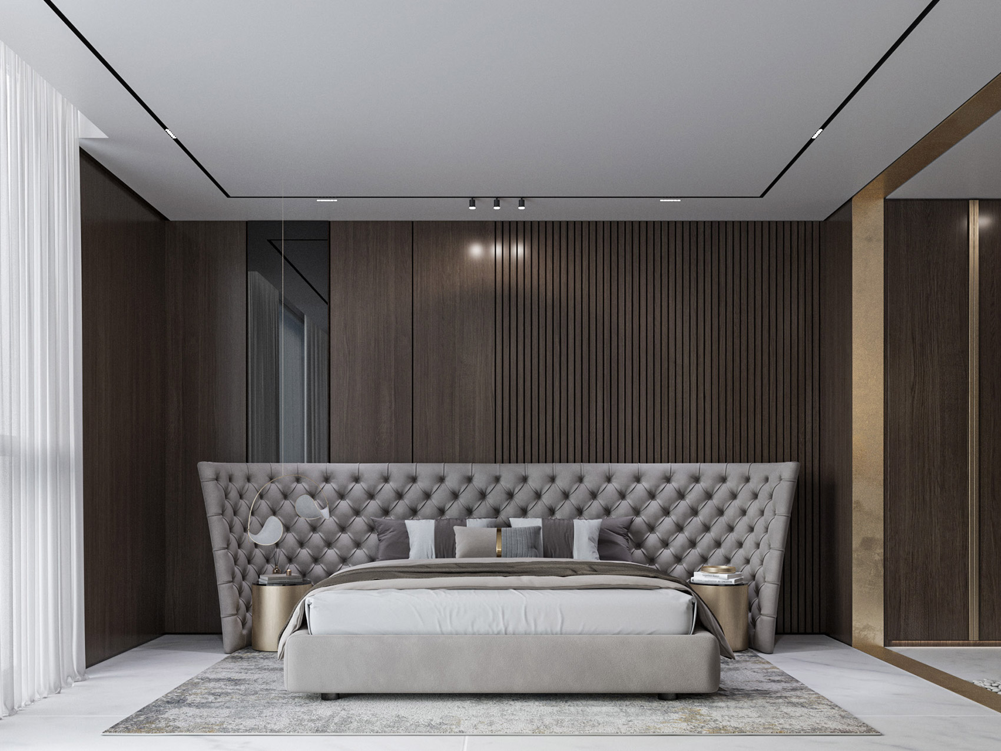
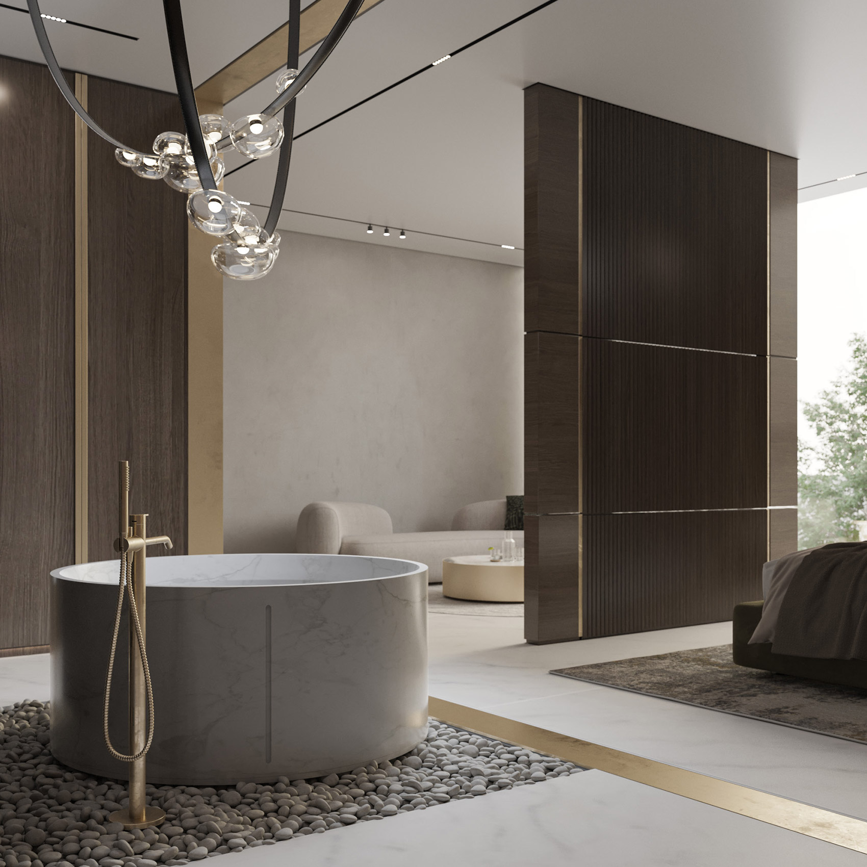
Moving to the first floor living area, we considered a marble tv wall panel, this panel is a combination of flat texture and slatted one. The Timelessness of white marble can’t be denied, creating a backdrop for the TV that is minimalist, yet never boring or cliche. The white color in this room grabs the eye, while the wood breaks up the brightness of it and adds a touch of warmth to the space
We used wood material in the master bedroom extensively for its magical warmth that wood brings to bedrooms. Beside that, it is an affordable and durable material.
We used a wooden panel that separates the bed and the tv areas wisely. Placing a flat wall beside a slatted one provides a beautiful change in texture. Moreover, a slatted wall panel catches the light in a very interesting way. We design rooms in homes in a beautiful as well as comforting way, an oasis of sorts from the stress of the outside world. All the details in the master suite from the marble bathtub, balck mirror, and the walk-in closet are elements that enrich the design with coziness.
White marble material was used heavily in the master bathroom, combined with a touch of black and gold elements to create a perfect Combo.The evocative force, and their rare beauty and emotional power were able to cheer up at first glance.
