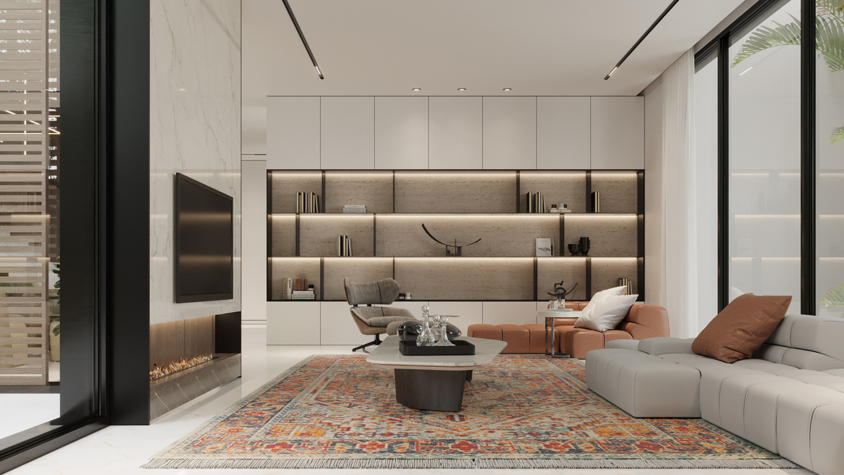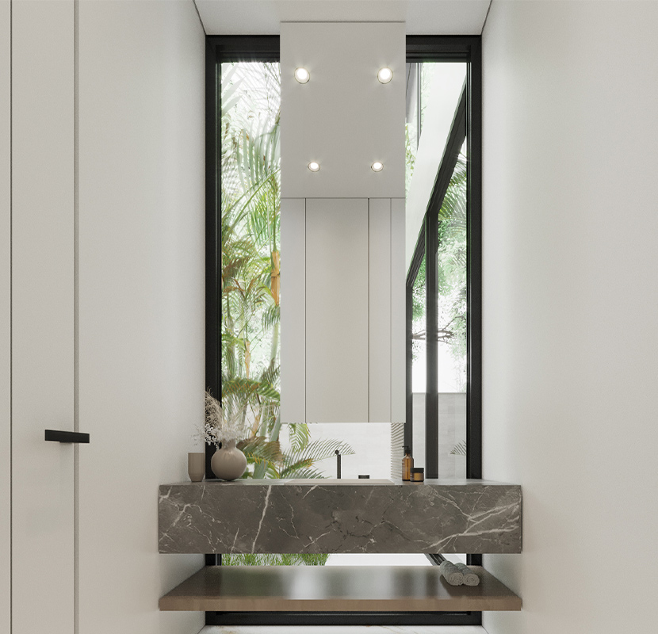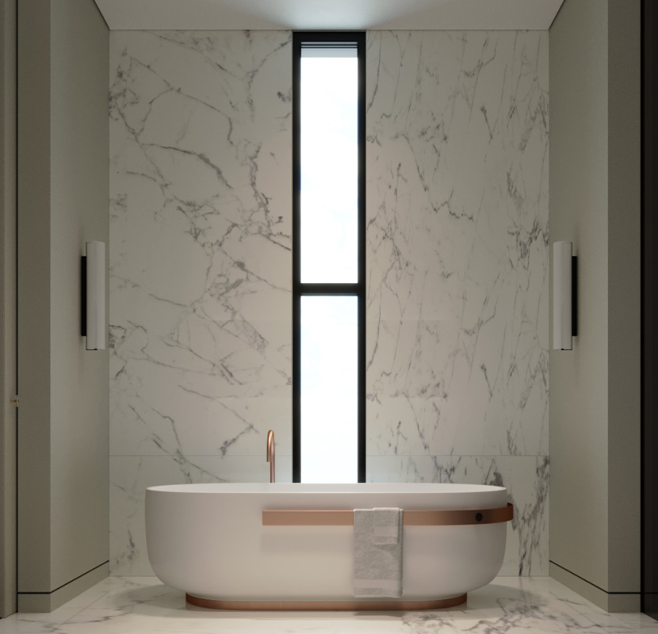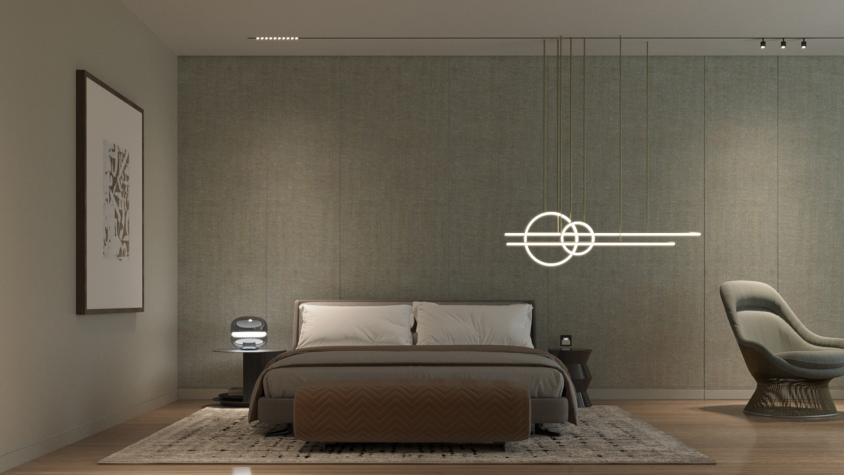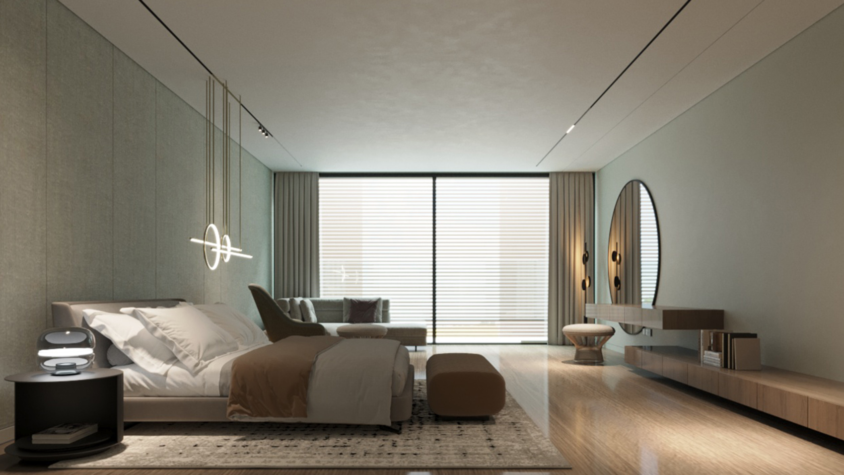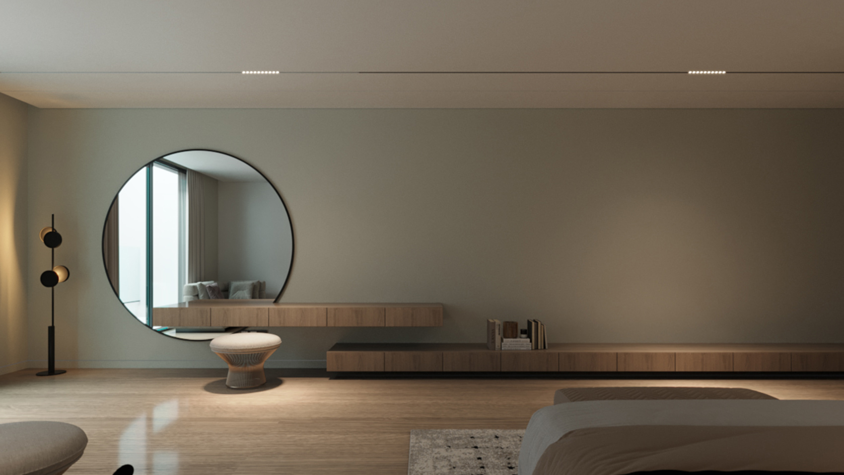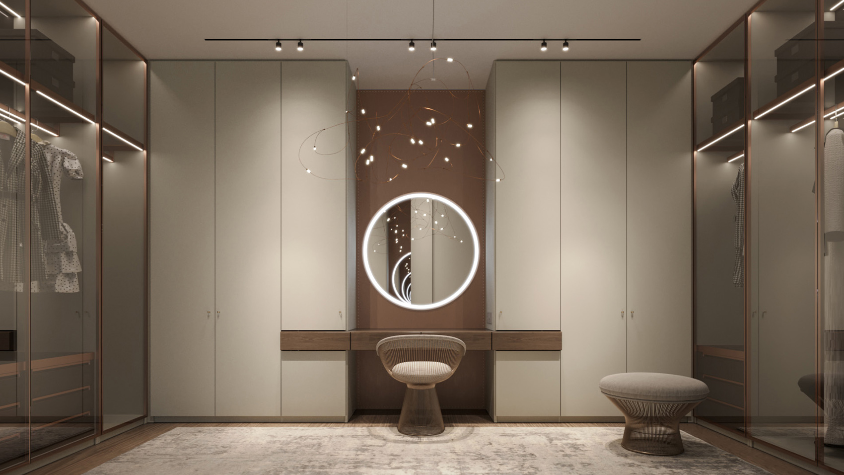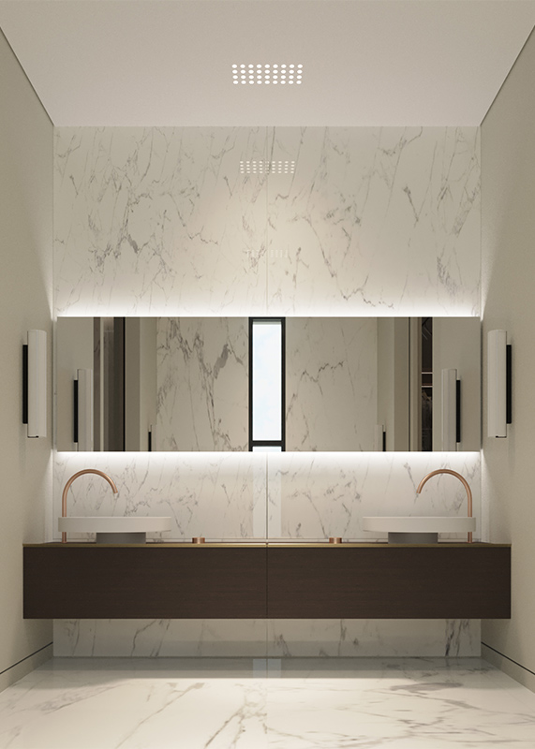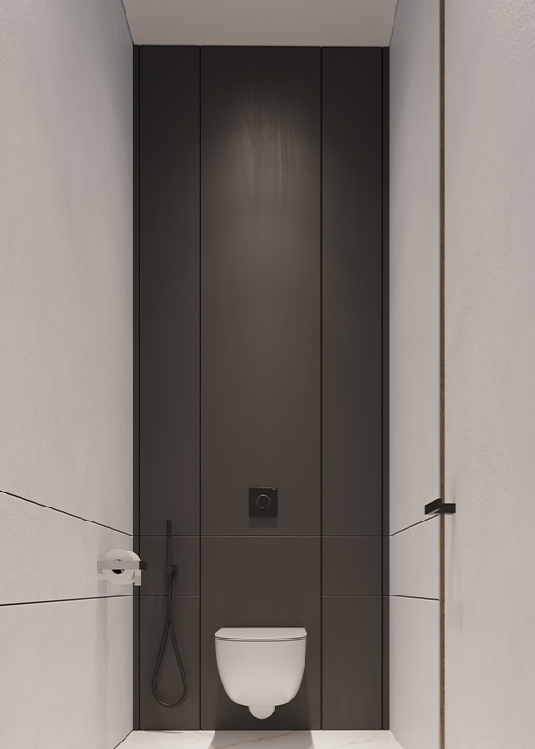Project description
This villa located in Abu Dhabi follows a modern approach. The used materials for the exterior building were grayish stone, wood louvers, and flat wood. Since it is never a matter of using many materials, these well-chosen materials were used in the right way and right proportions.
A full stone façade was used for the main entrance ensuring privacy for residents. Placing flat wood panels adjacent to a slatted feature to provide an attractive change in texture.
A nice opening to the landscape from the back perspective of the exterior building, by large glass windows and doors ensuring relaxing and beautiful private views.
The interior design is of a contemporary beautiful style. White color was chosen for the walls and floor of the entrance area as a welcoming and pleasing color, adding a wood panel to warm up the space. Moreover, a green bench was considered to add a color of freshness to the area and create a beautiful contrast. The long unique chandelier was added as an eye-catching element upon entering the villa.
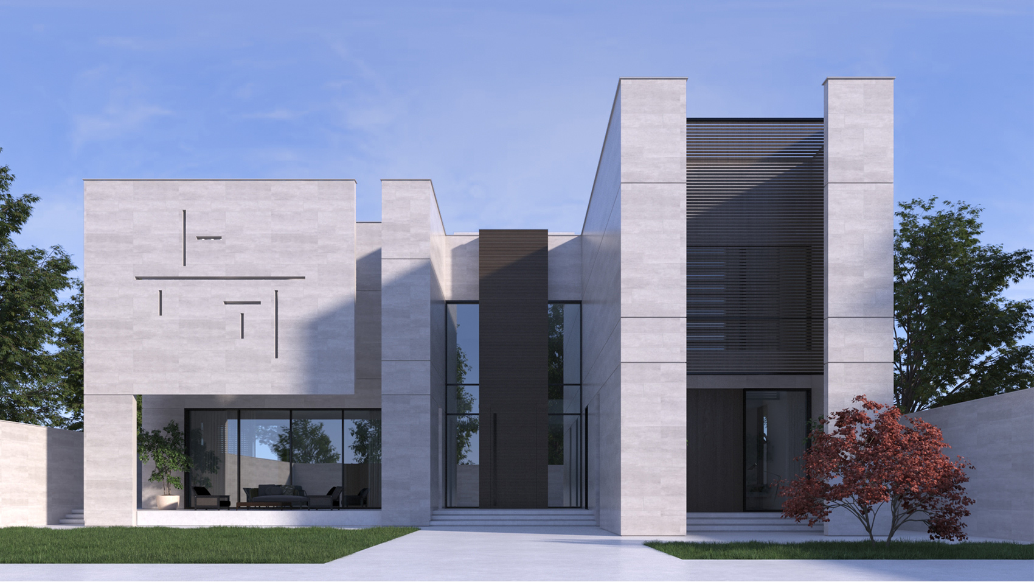
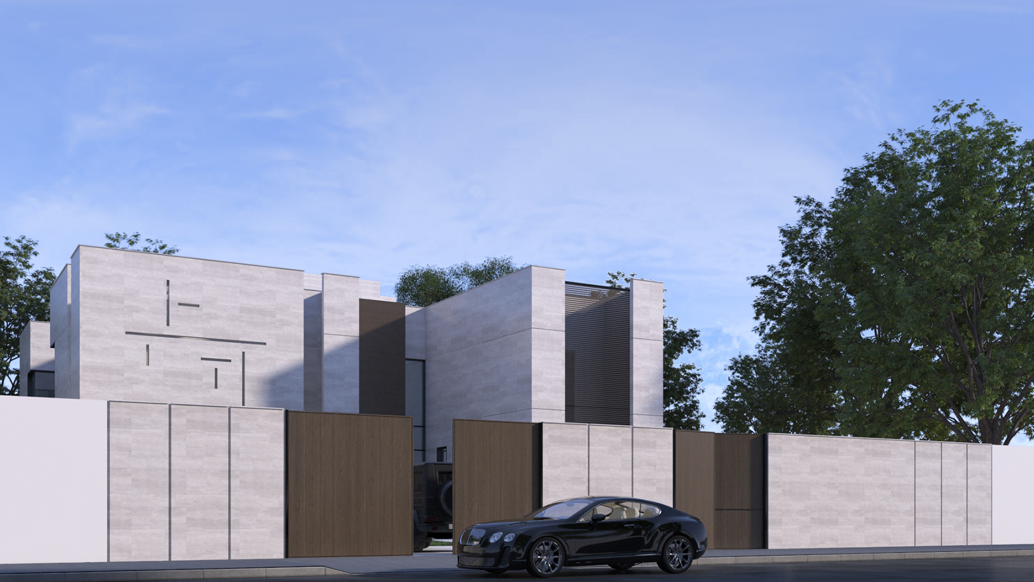
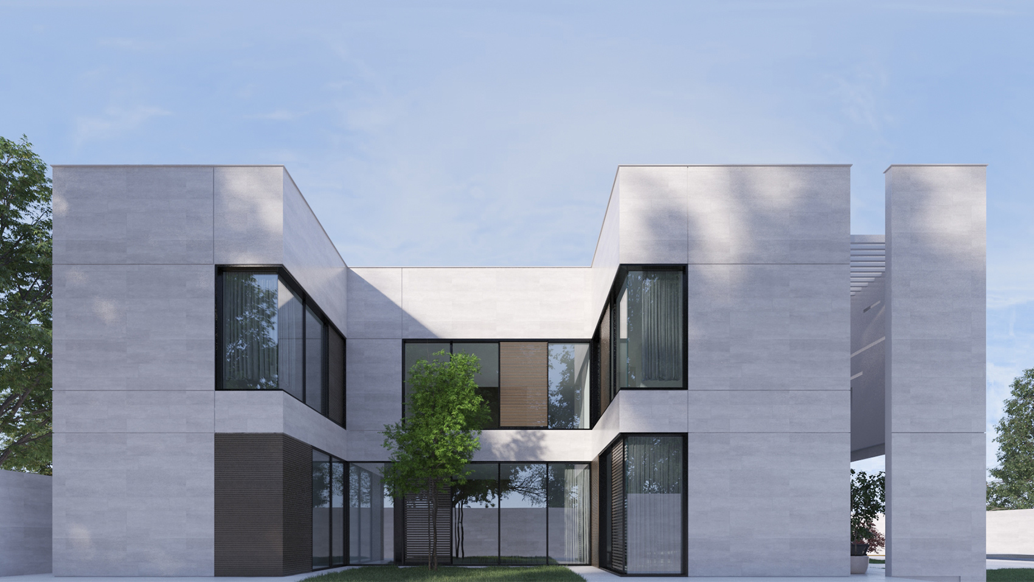
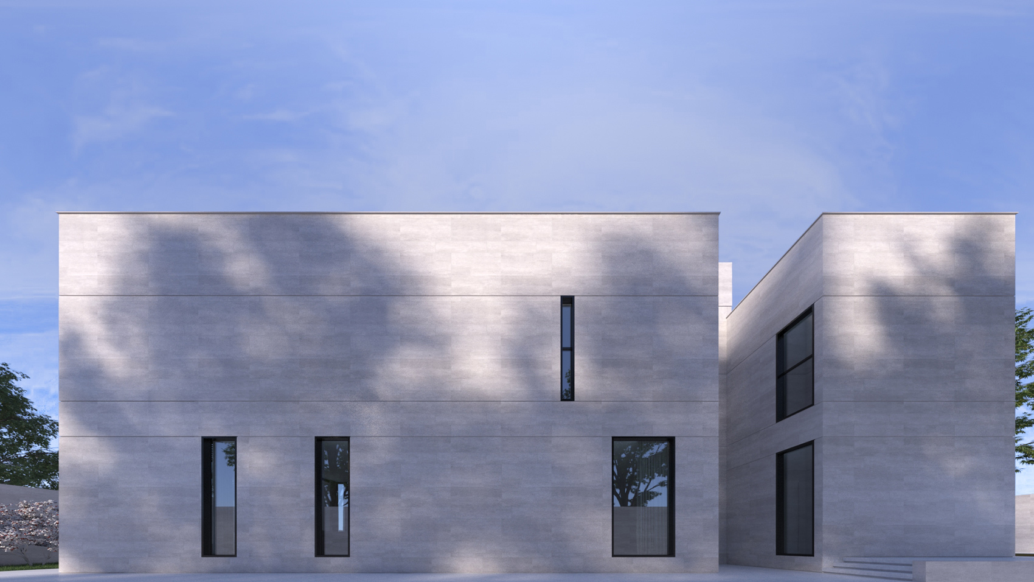
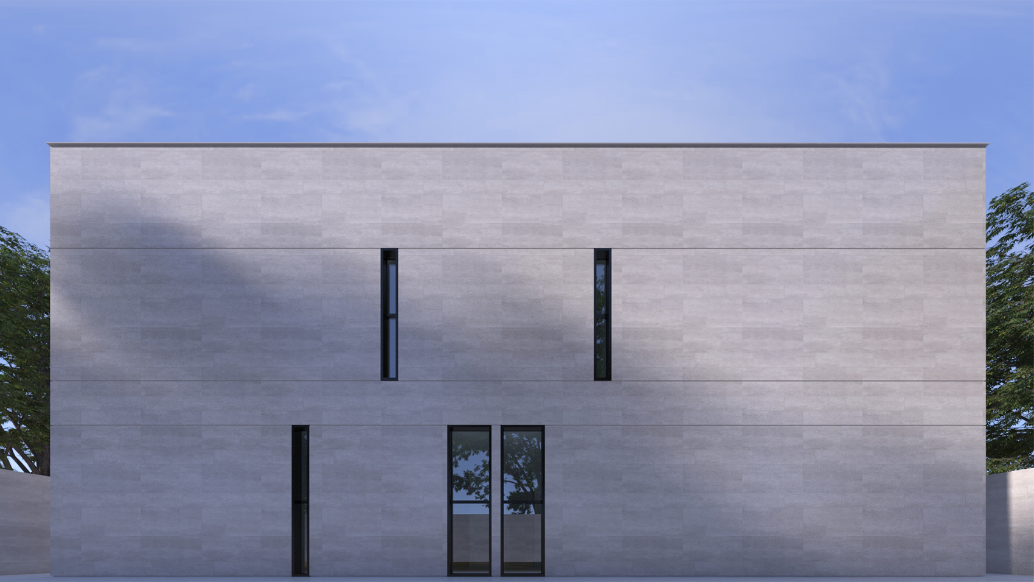
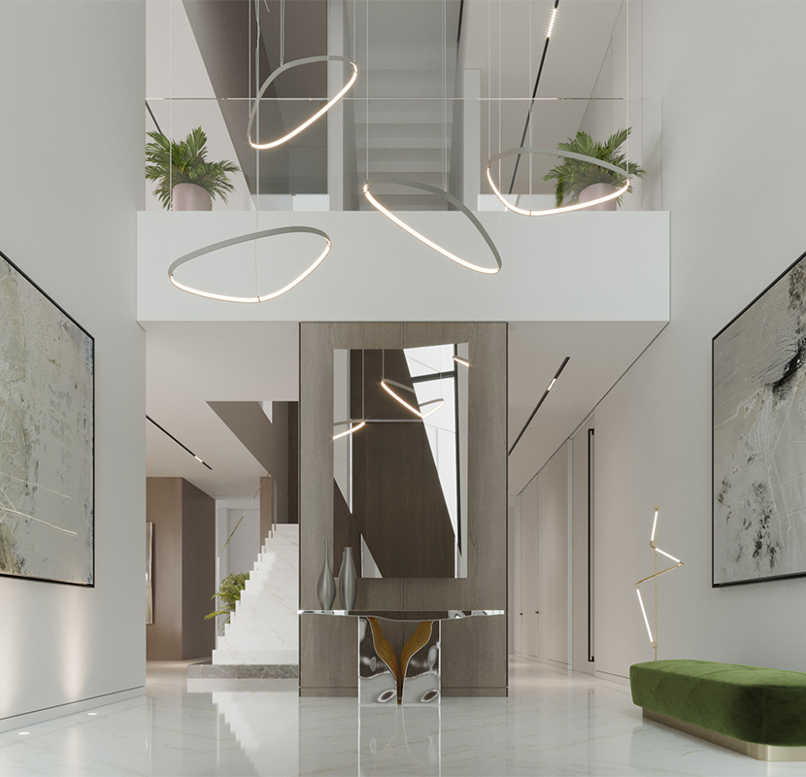
The cozy living room consists of white and hazelly colors. Marble TV wall was chosen, which results in an elegant neutral look that is modern, yet timeless. At the bottom of the TV wall, marble volume has been crafted to hold a contemporary feature fireplace. Fire feature element creates a kind of cozy warmth in the living room that no other element can offer; it also enhances the overall look of the space. In addition to the fire feature, the glass walls in the living room also create a serene and relaxing feeling in which residents can enjoy the beautiful view from inside. Tying the living area together, taking the experience level to the maximum.
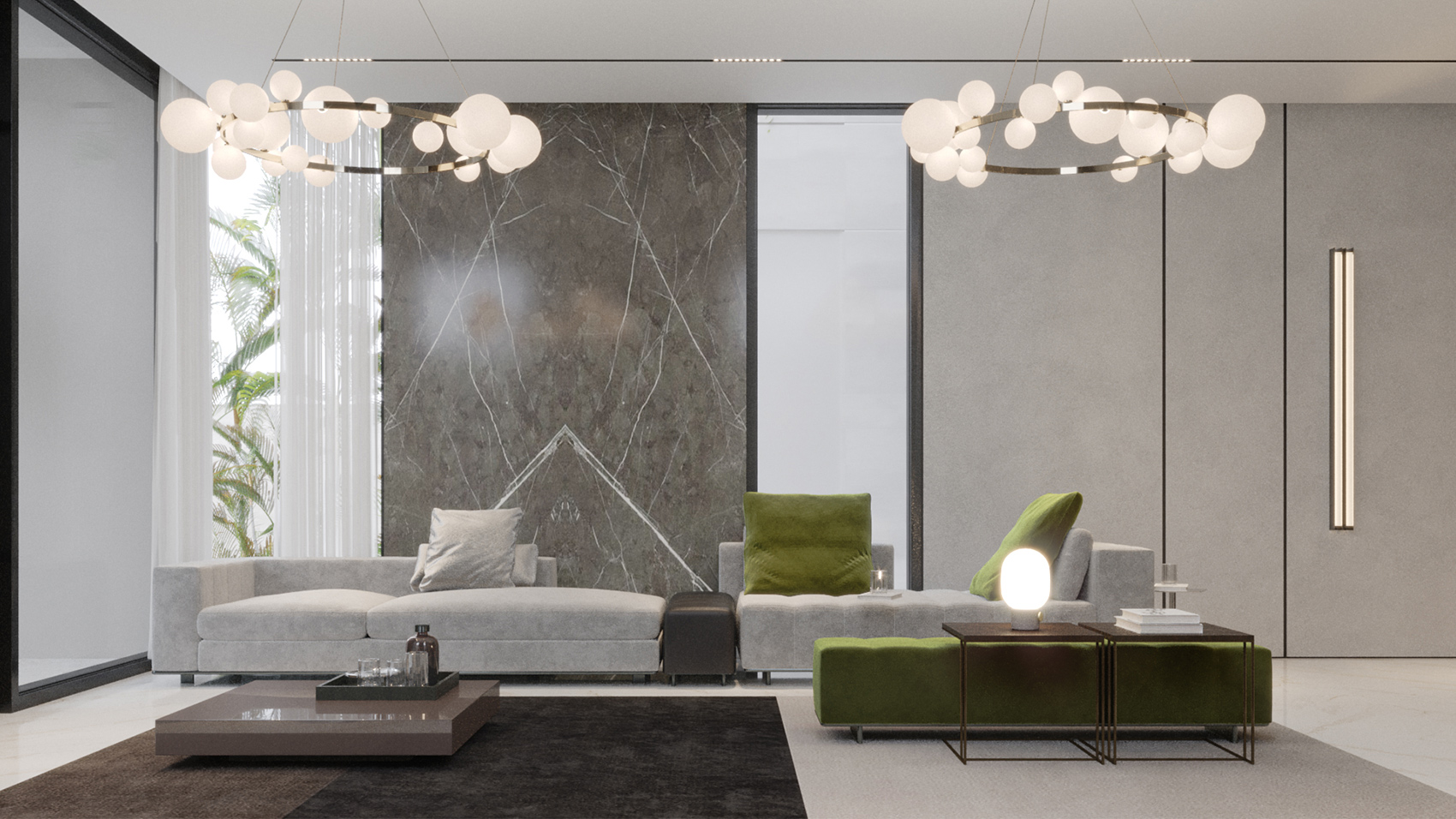
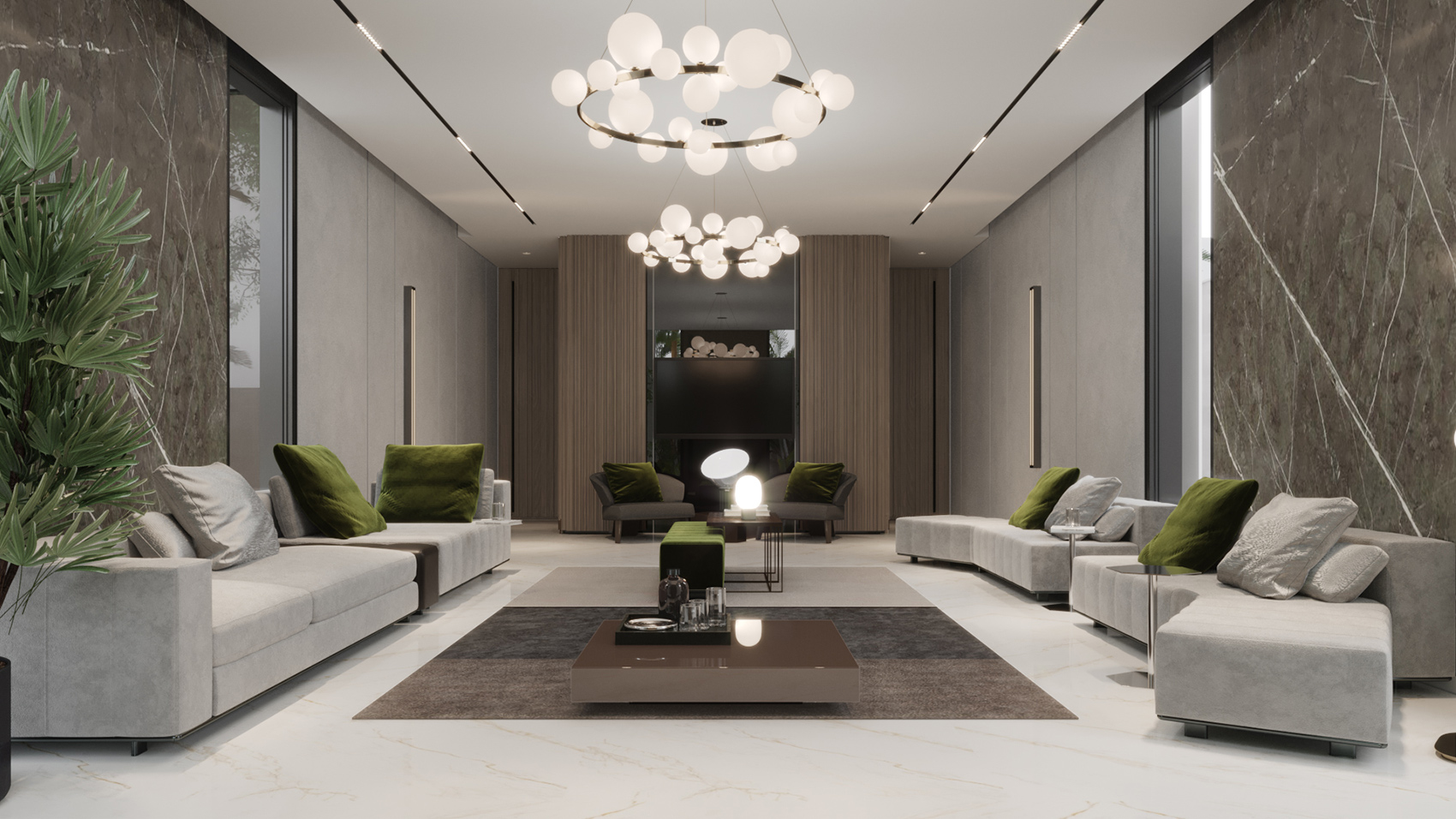
Using white marble for stairs means choosing a material with intrinsic strength, beauty, and brilliance. Adding a wood wall to the stairs to warm up the area and balance the coolness of marble. Pairing wood and marble can provide a jaw-dropping attractive look.
Furthermore, a wood slat wall was chosen for the formal dining area. A slatted wood wall adds dimension over an entertainment wall, wood slat walls catch the light in a more interesting way than a flat wall panel could, creating areas of light and shade.
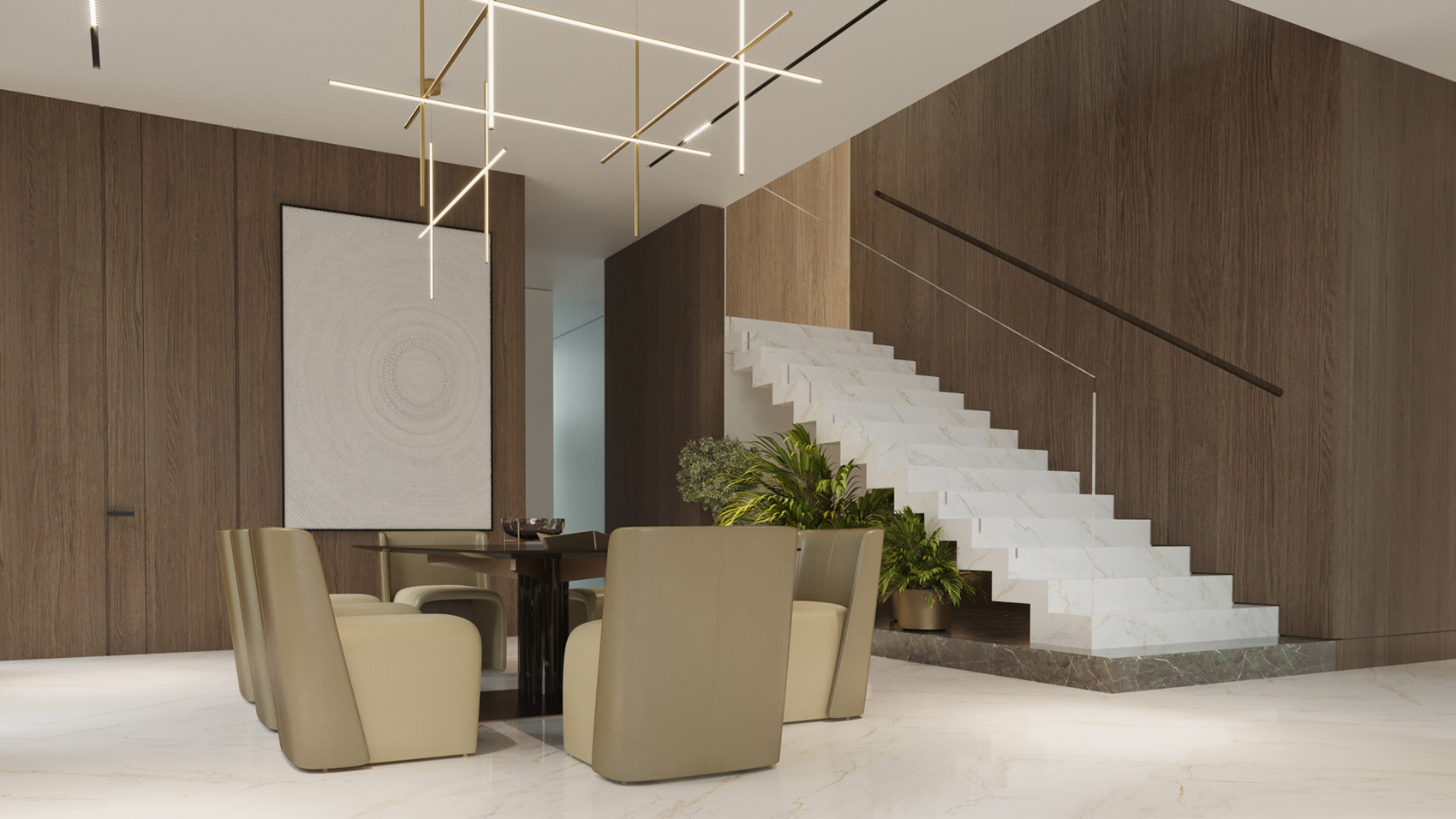
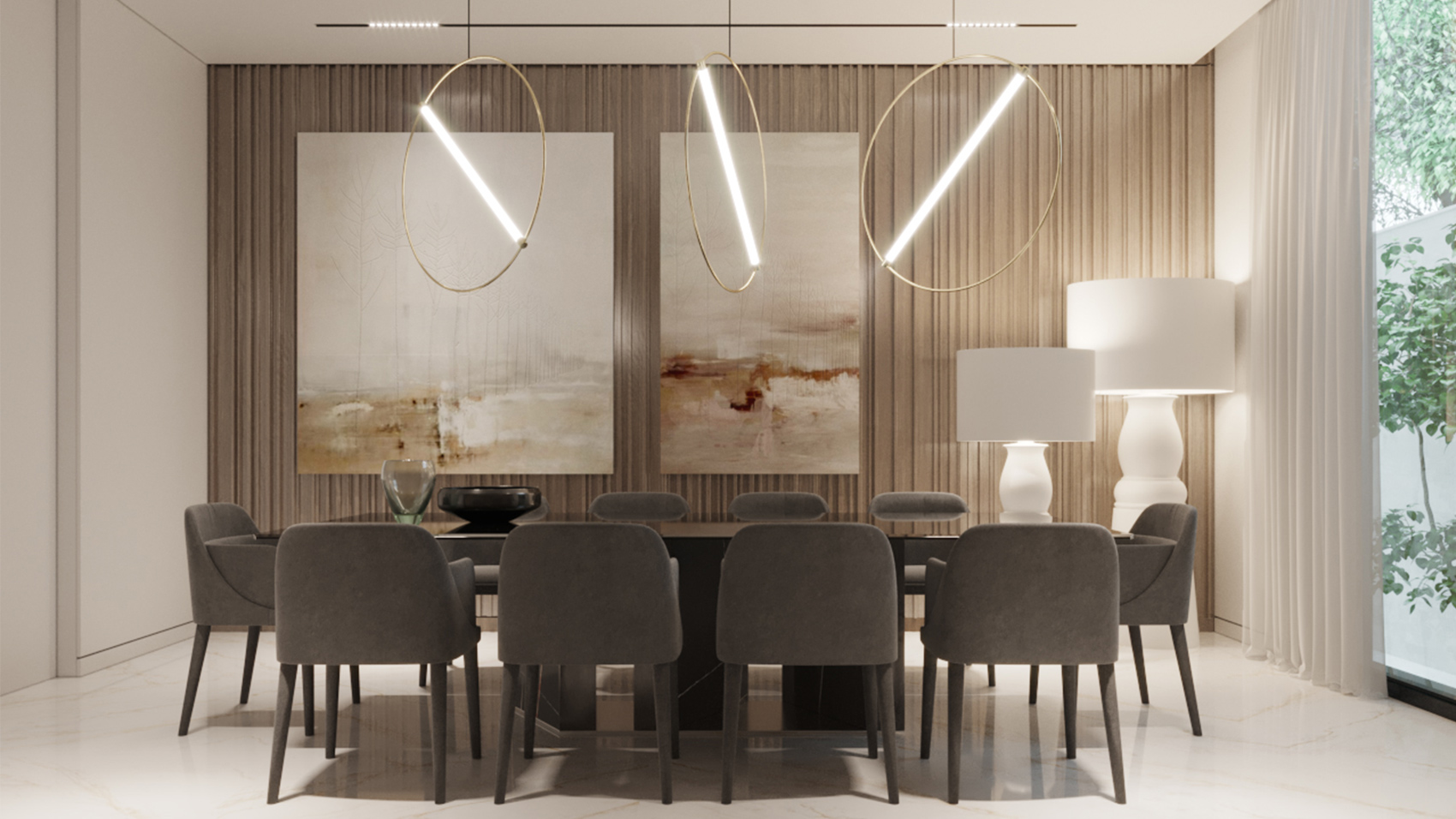
Concerning the formal majlis, it is of grayish colors with a touch of dark green. Gray color gives the feeling of calmness, combining it with dark green to add freshness and richness to the space. Moreover, wood panels were used to create an earthy and contemplative mood, throwing in marble panels for luxe, decadent feel results.
