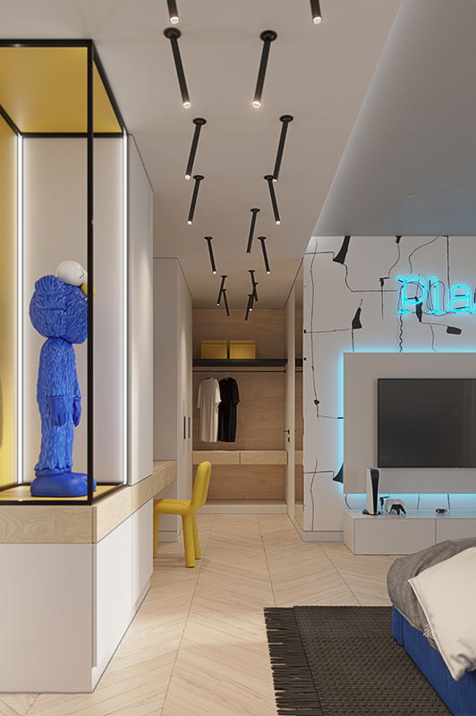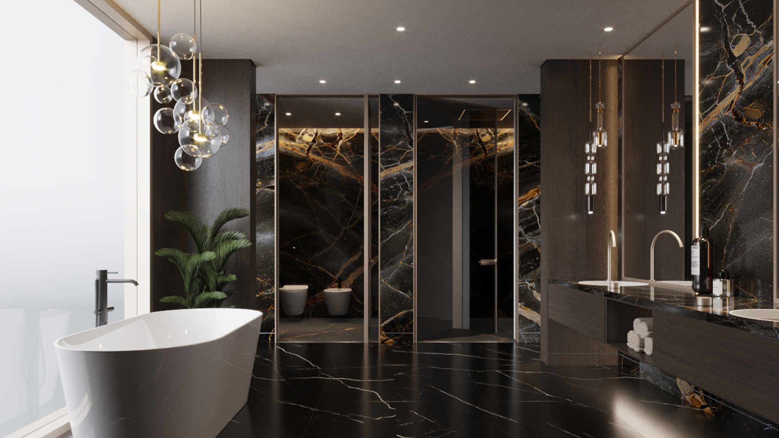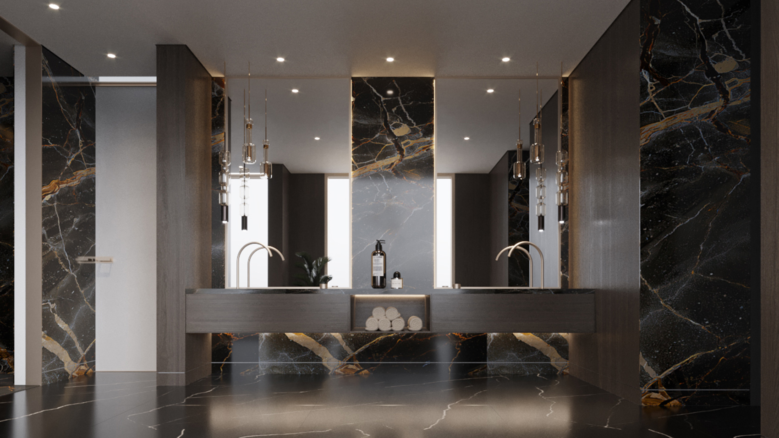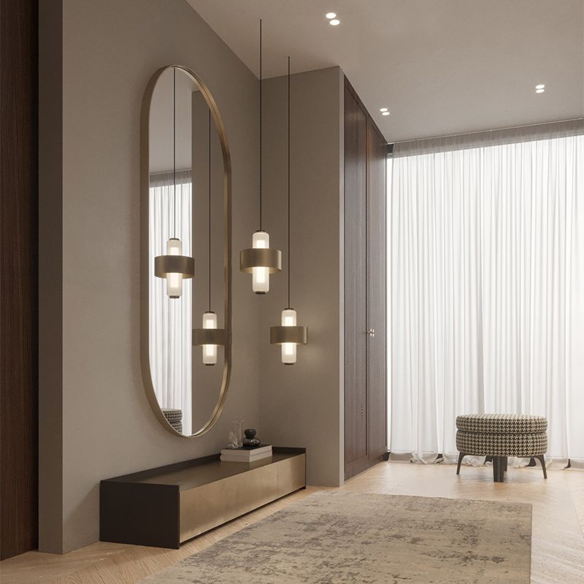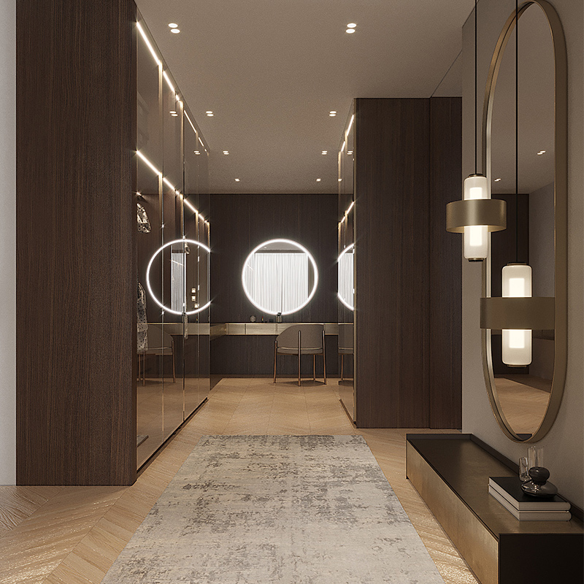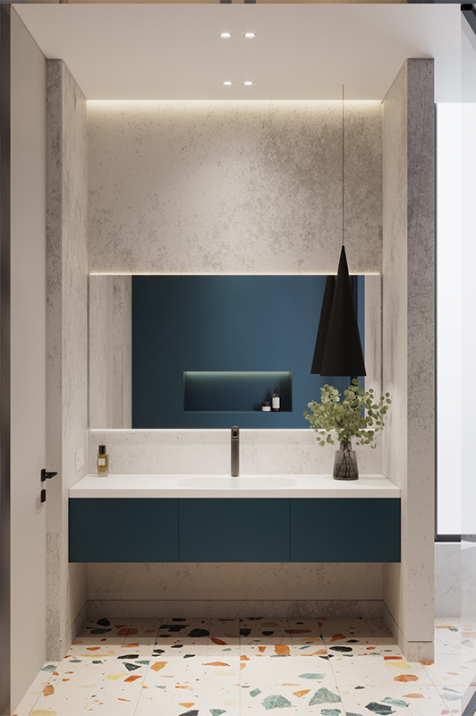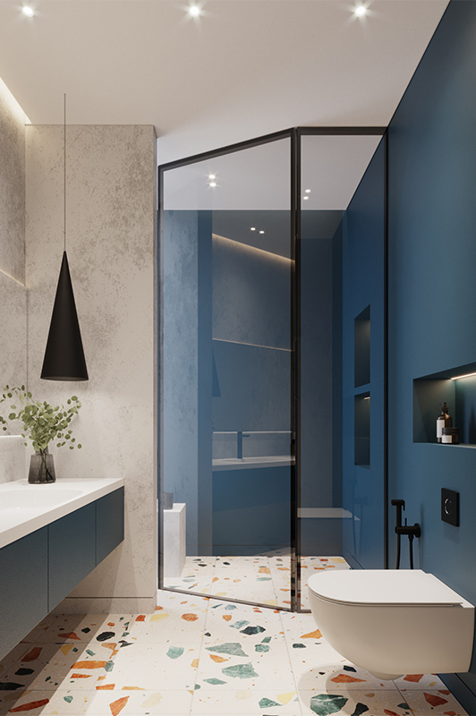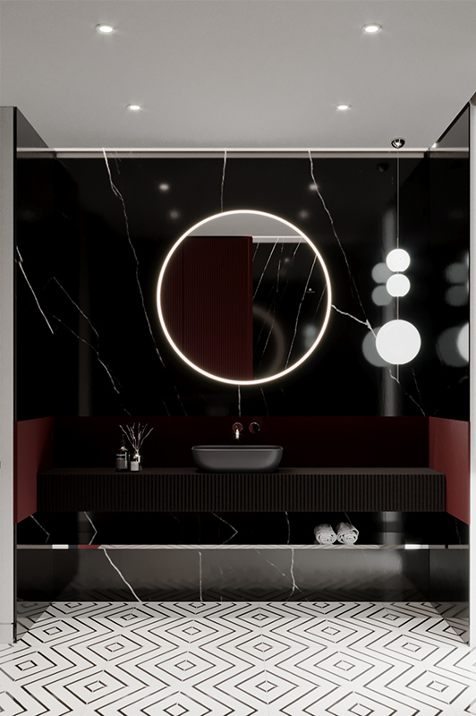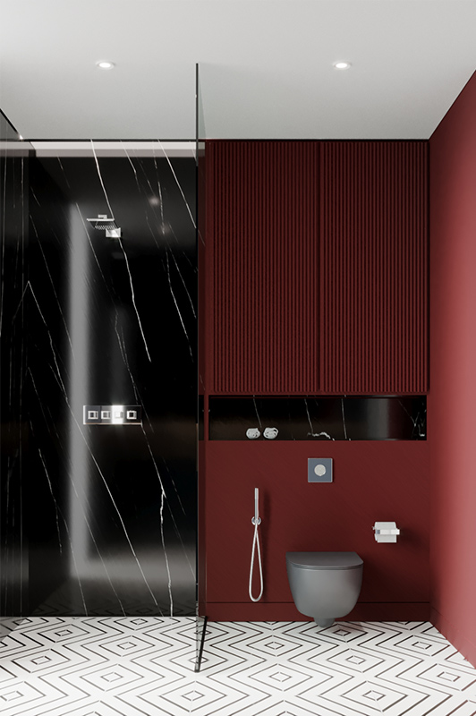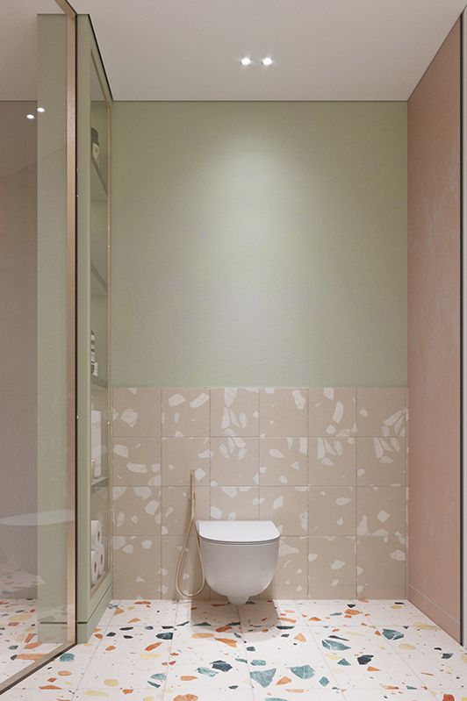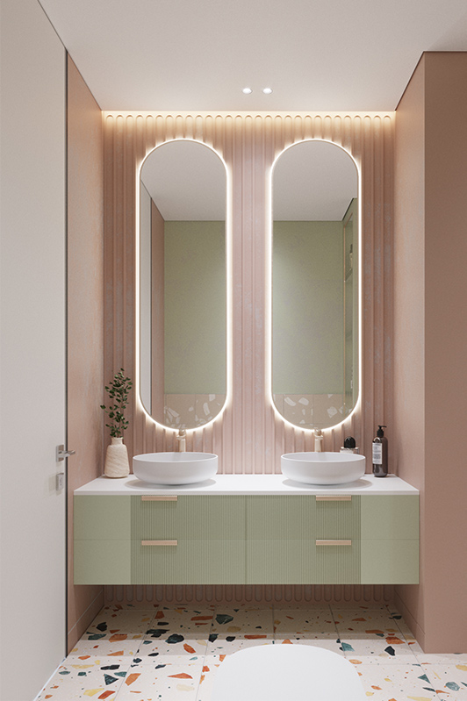Project description
The dynamic architecture of this villa located in Saudi Arabia is characterized by its modern contemporary design and the two terraces with different perspectives and an open canopy.
large white and grey porcelain stoneware slabs are used for the exterior building. These porcelain slabs resist high temperature, water, and the passage of time and also give a beautiful aesthetic look.
Moreover, wood louvers are used for the lower part of the canopy, villa main doors, and the garage gates to improve sustainability.
Thus, giving a timeless material combination for the villa exterior building.
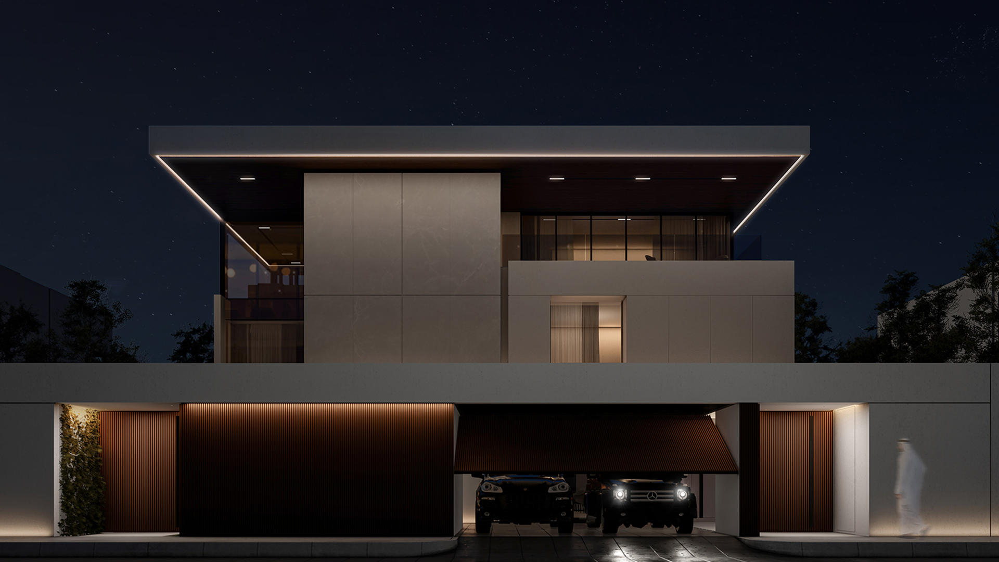
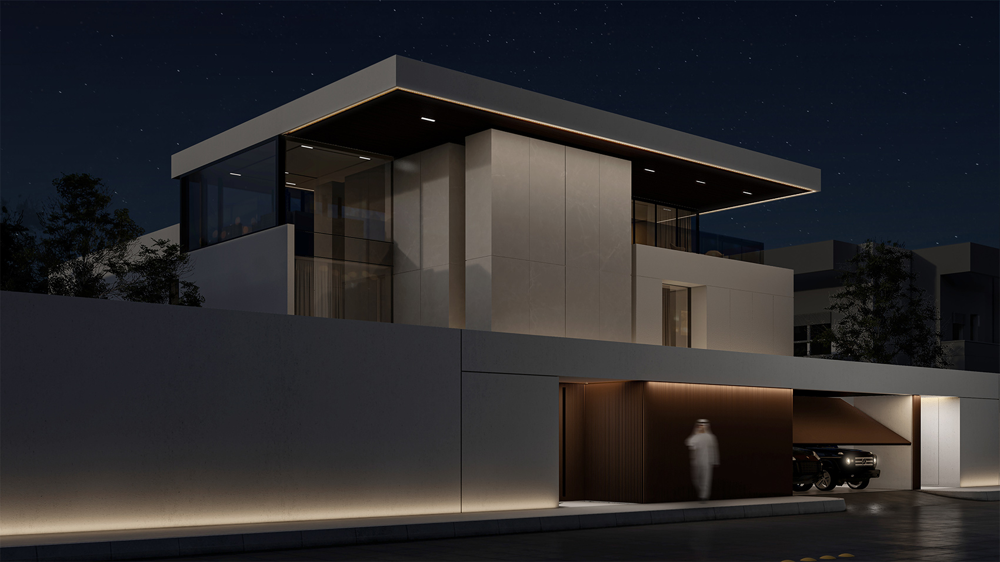
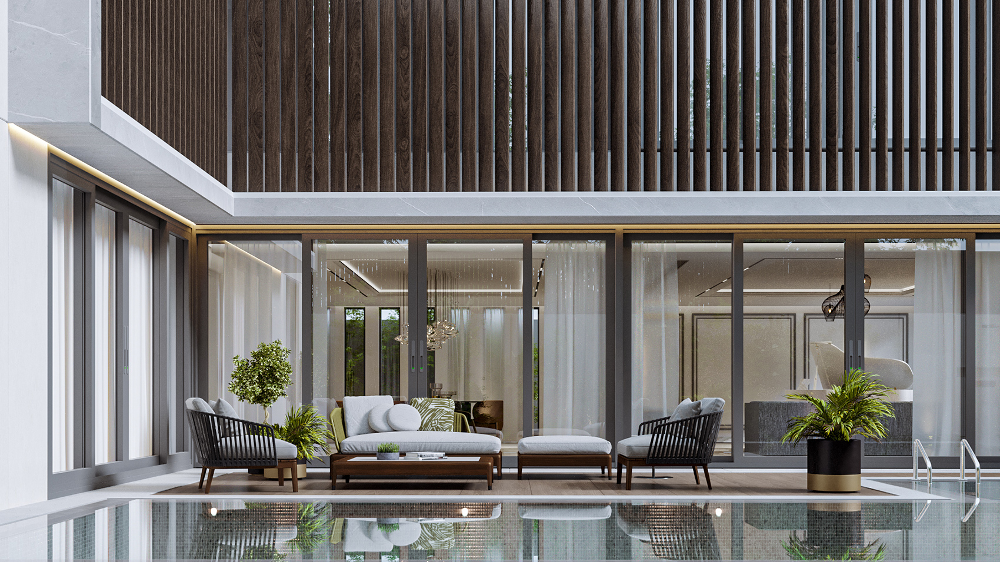
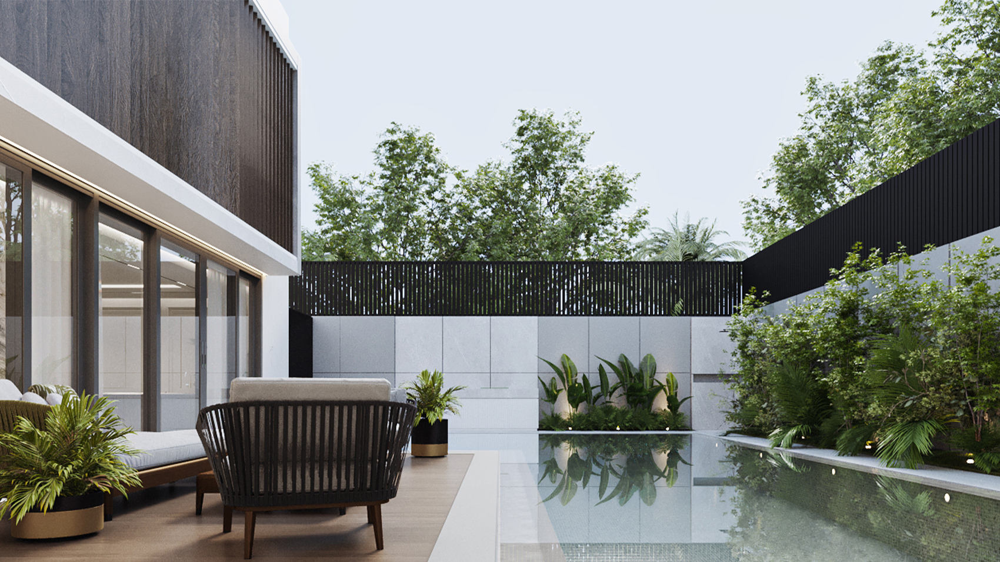
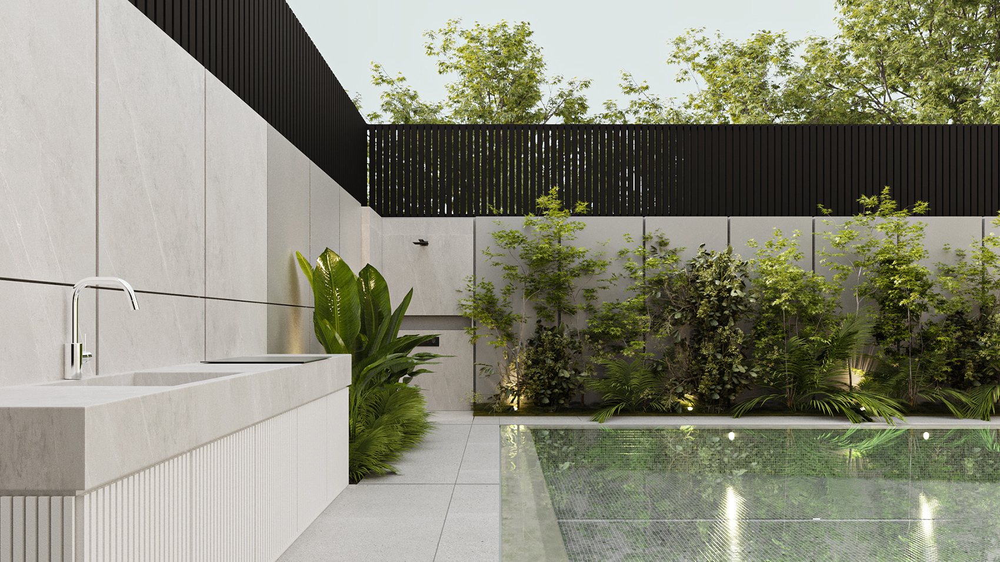
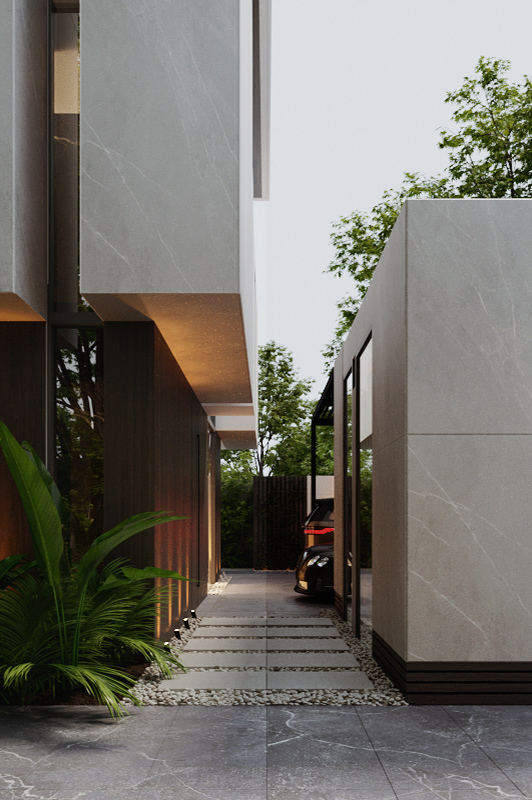
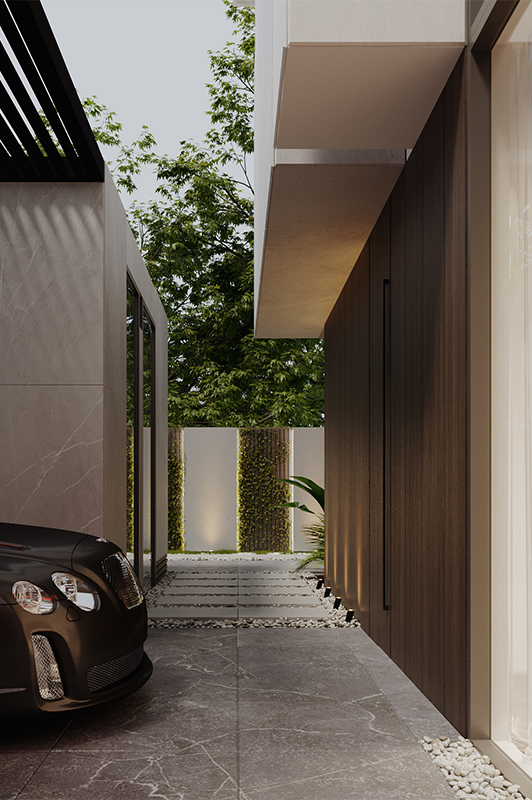
On the other hand, a new-classic design was chosen for the interior part of the villa, combining elements that are the perfect blend between elegance and artistry.
Different types of marble are used in almost every space of the villa for a unique and remarkable experience.
In addition, molding cornice material is also used in the interior design of the villa to protect the wall face and to ornament and finish the eaves classically and elegantly.
Upon entrance, one is embraced with the combination of white paint and wood furniture, in addition to the artsy marble stairs on the left. Tying the entrance together, making it look both fresh and classic
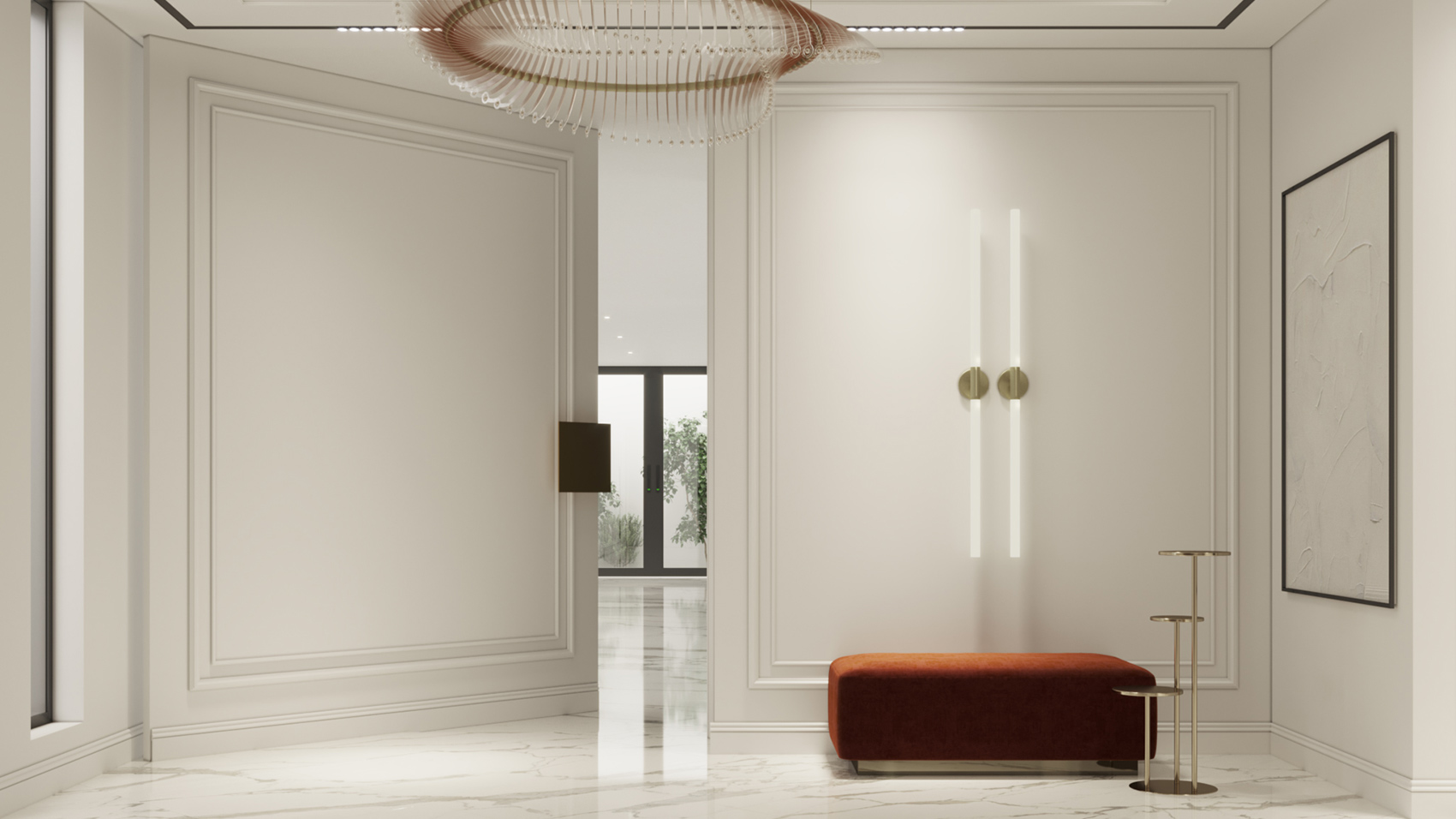
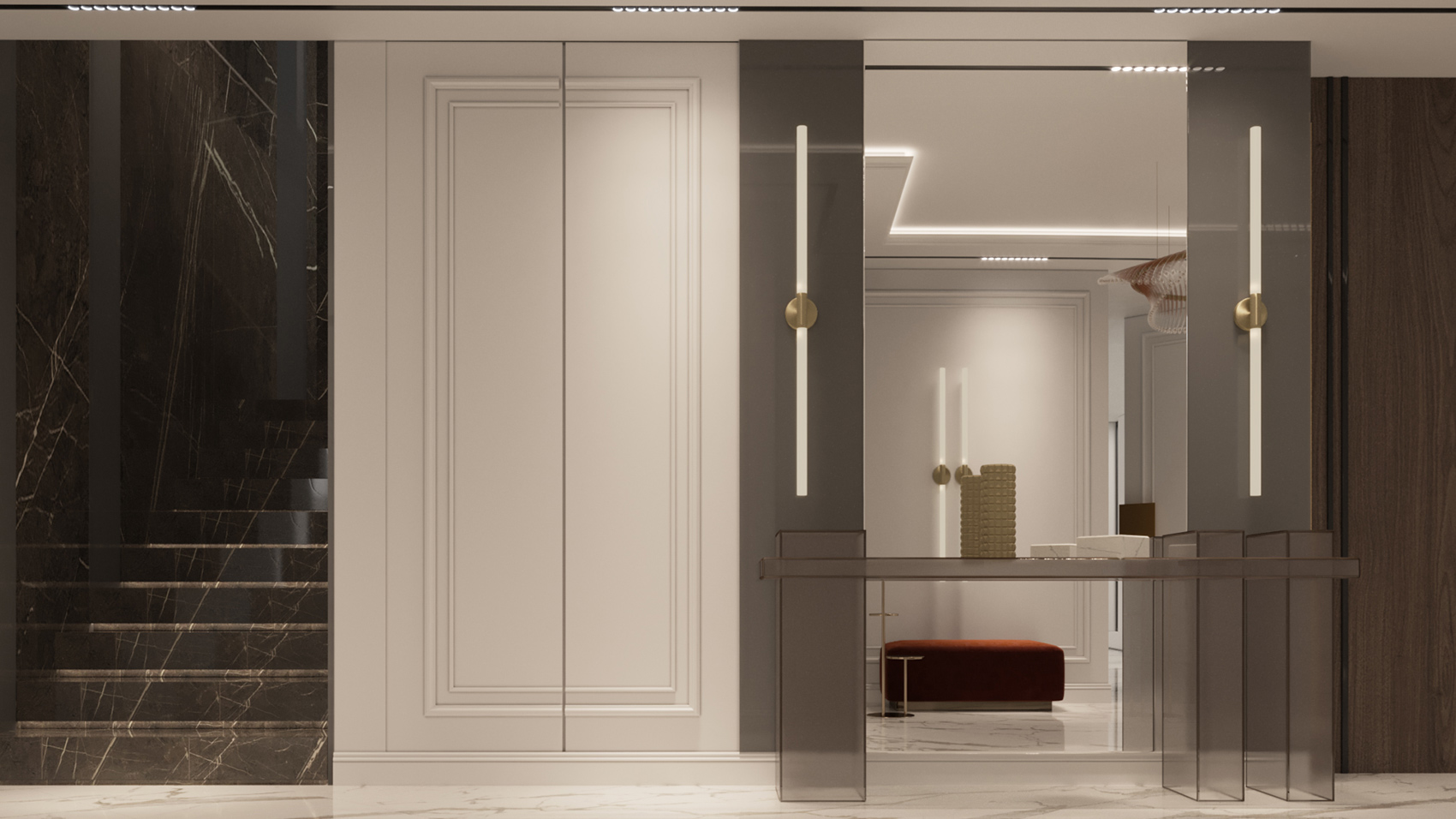
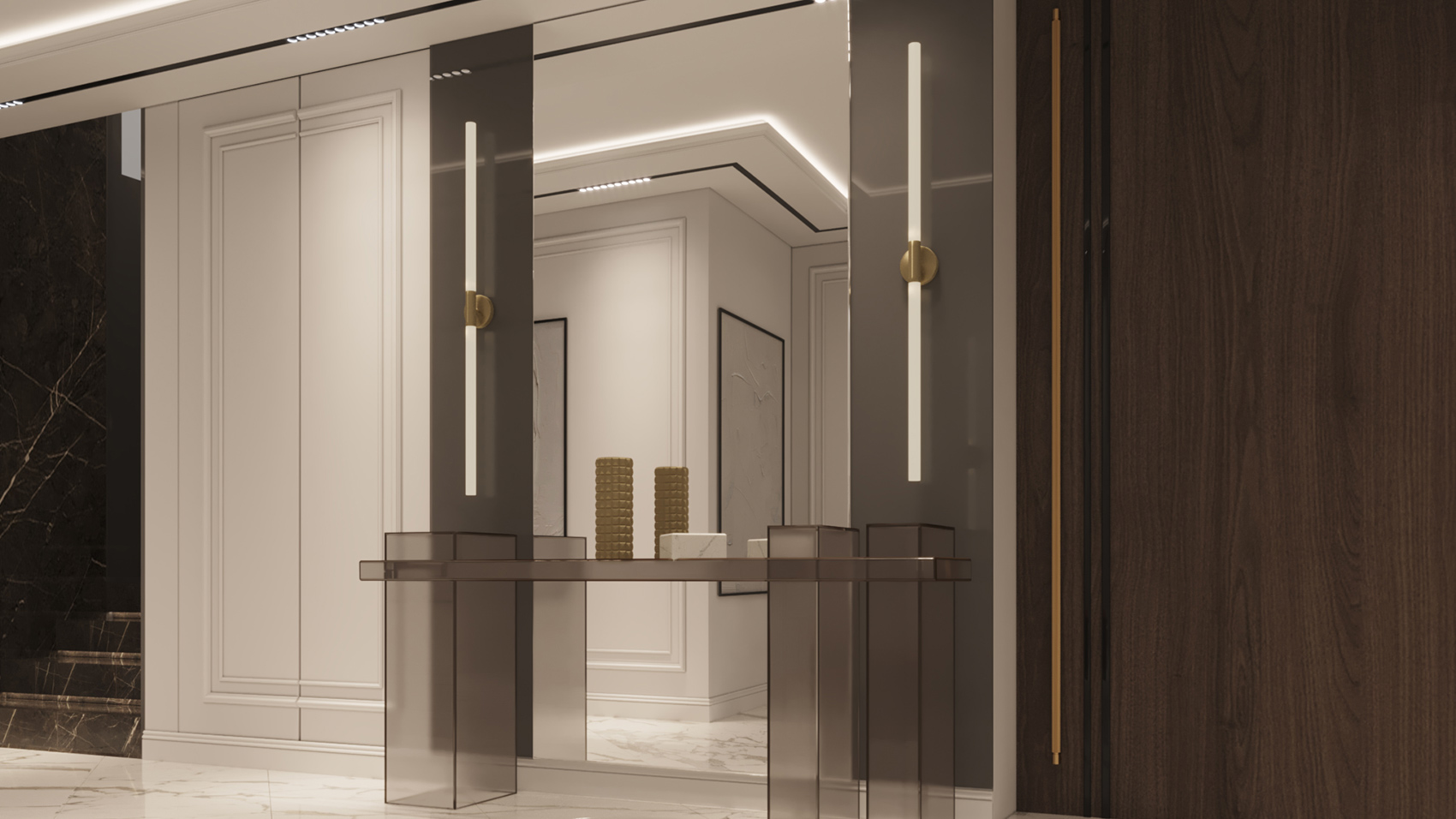
In the living, the combination of dark blue and brown is perfect! creating a feel of nature, bringing the spirit of the sand, sea, and sky indoors. Also, added a dark-colored- marble to the TV wall for a fabulous look.
The majlis with the classical white piano, marble wall surrounding a black curtain, and a black wall with two round mirrors gives the residents’ hospitality experience.
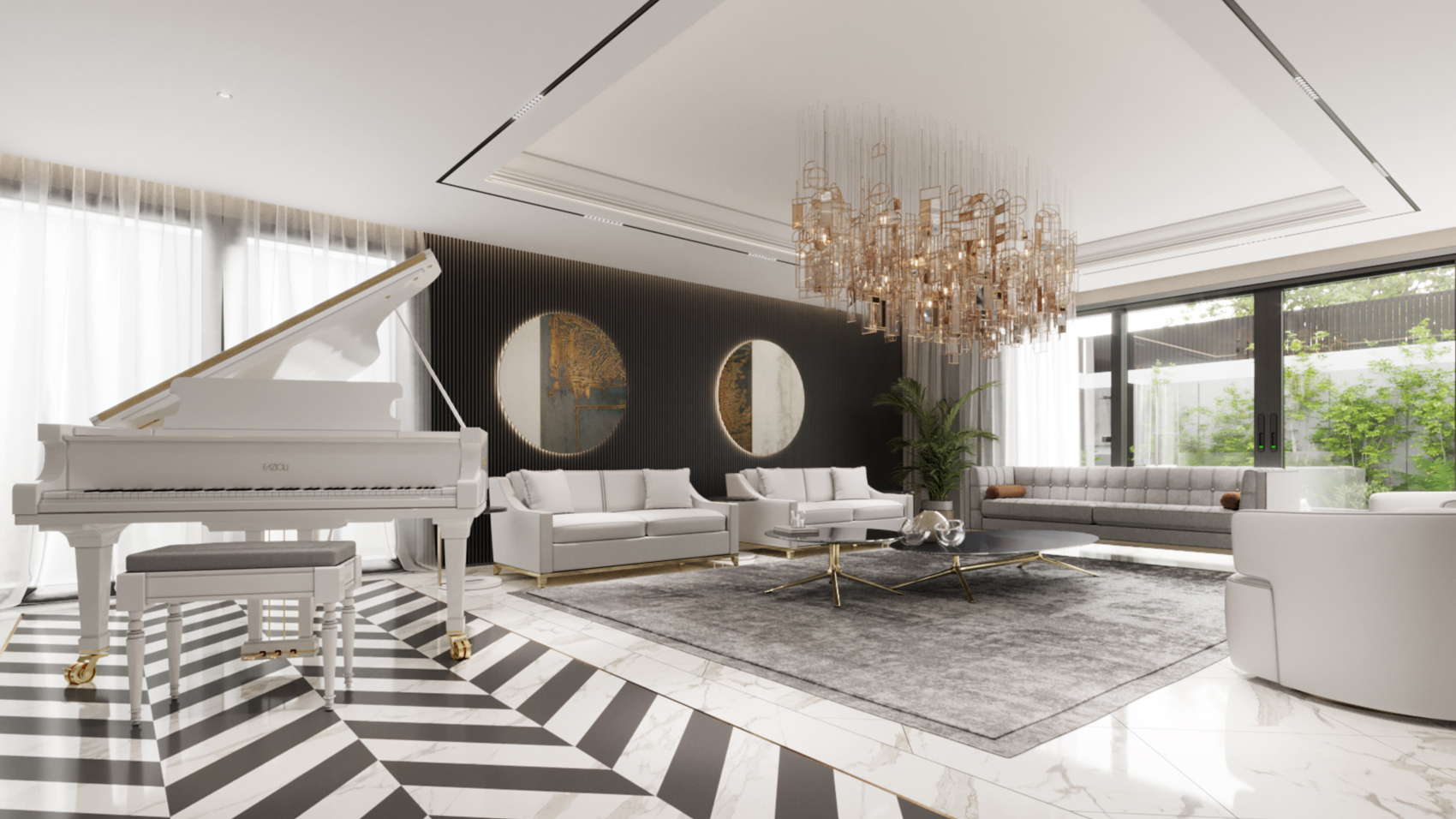
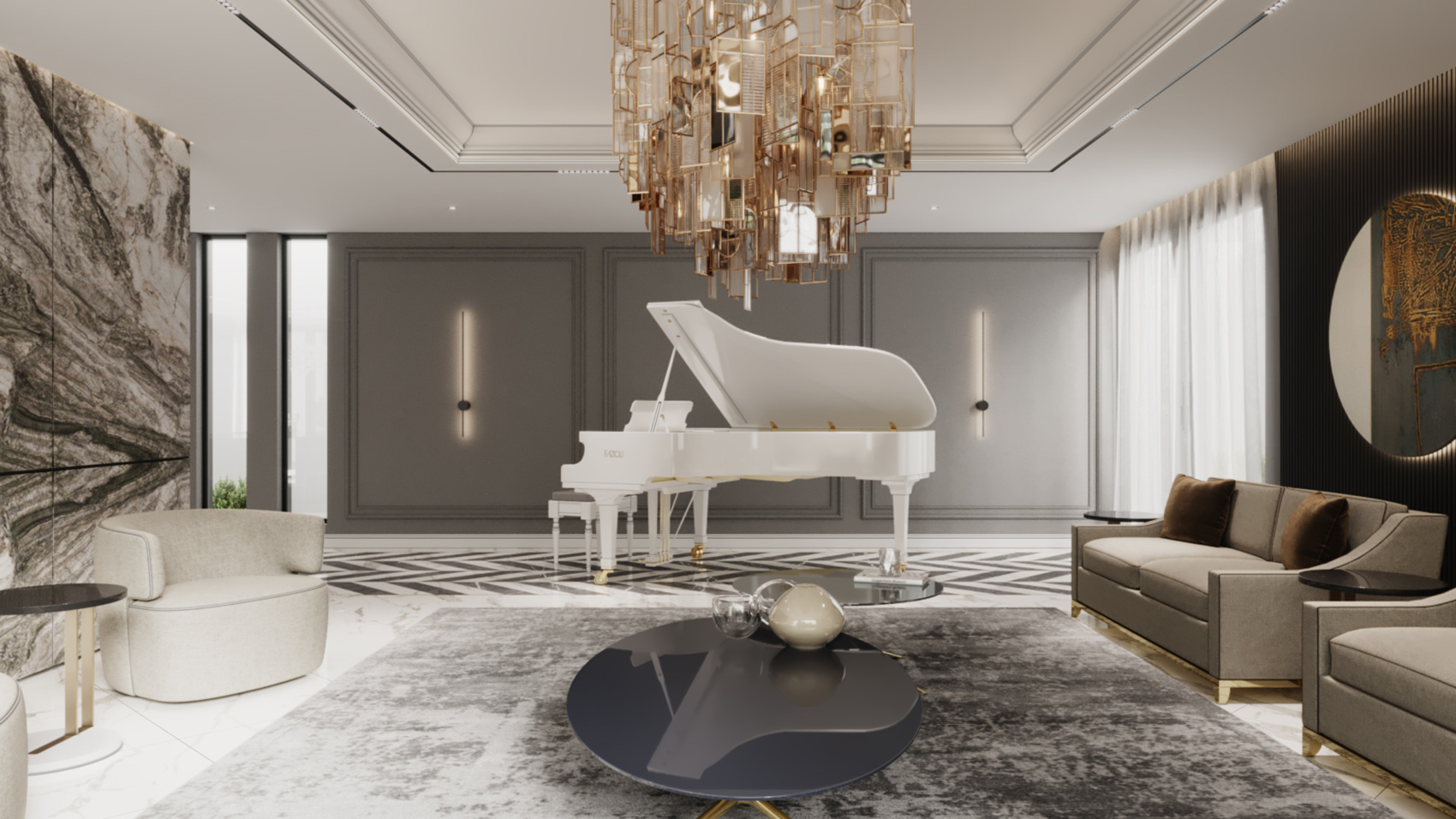
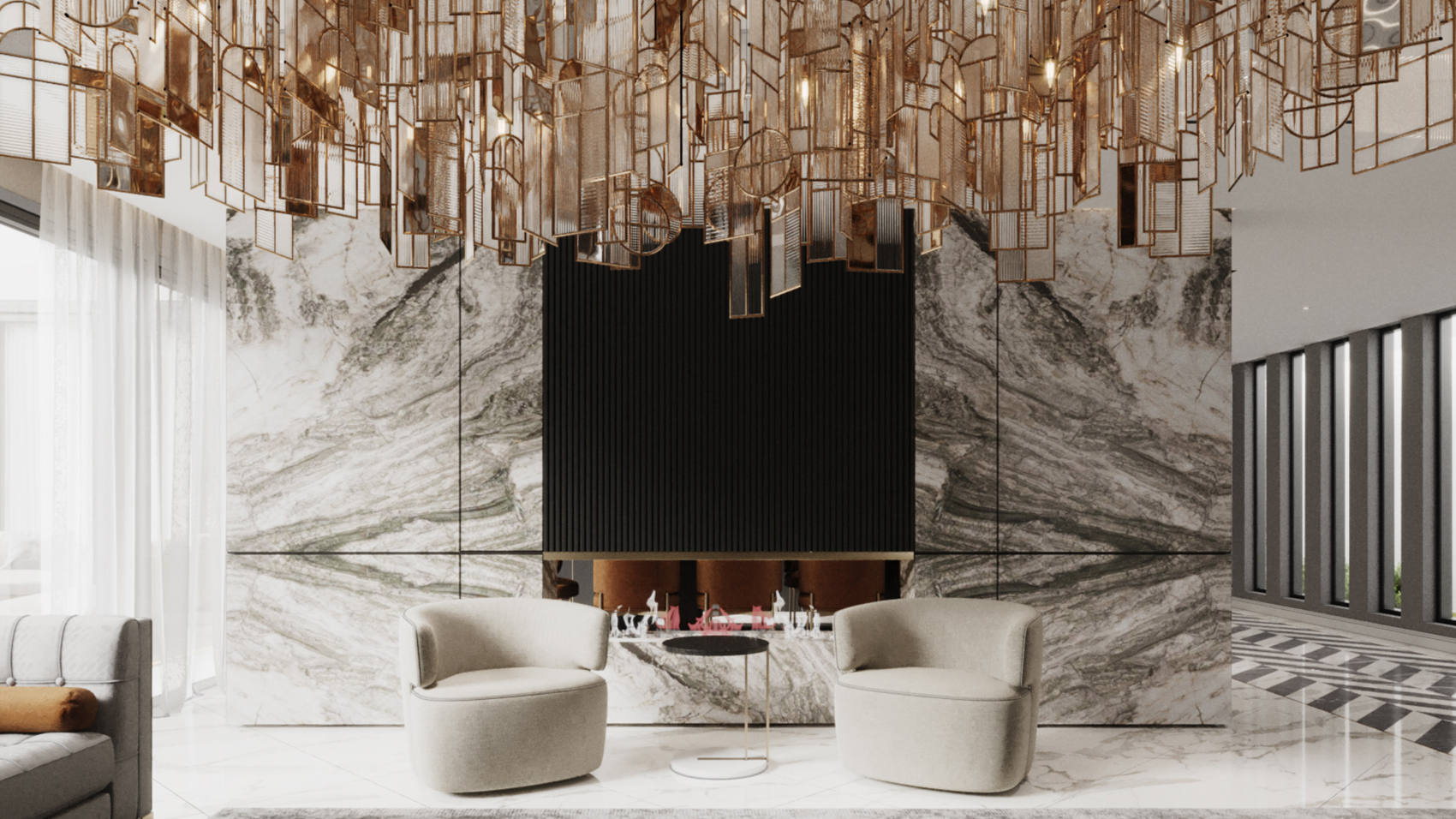
The mix of grey, white and black colors in the majlis create a visual appearance that is typically quite appealing and can be very relaxing. Furthermore, it is opened up with the landscape, allowing residents to enjoy the atmosphere, fresh air, and views indoors and outdoors.
A suitable size and shape swimming pool is considered in the landscape that lines up with the classical spirit of the villa providing residents a private space for relaxation and summer fun.
Moving to the formal dining, it consists of a brown marble wall opposite to it is a dark wood wall that doubles as a closet. The closet presents a spacious place to store belongings, all while it keeps the room looking formal.
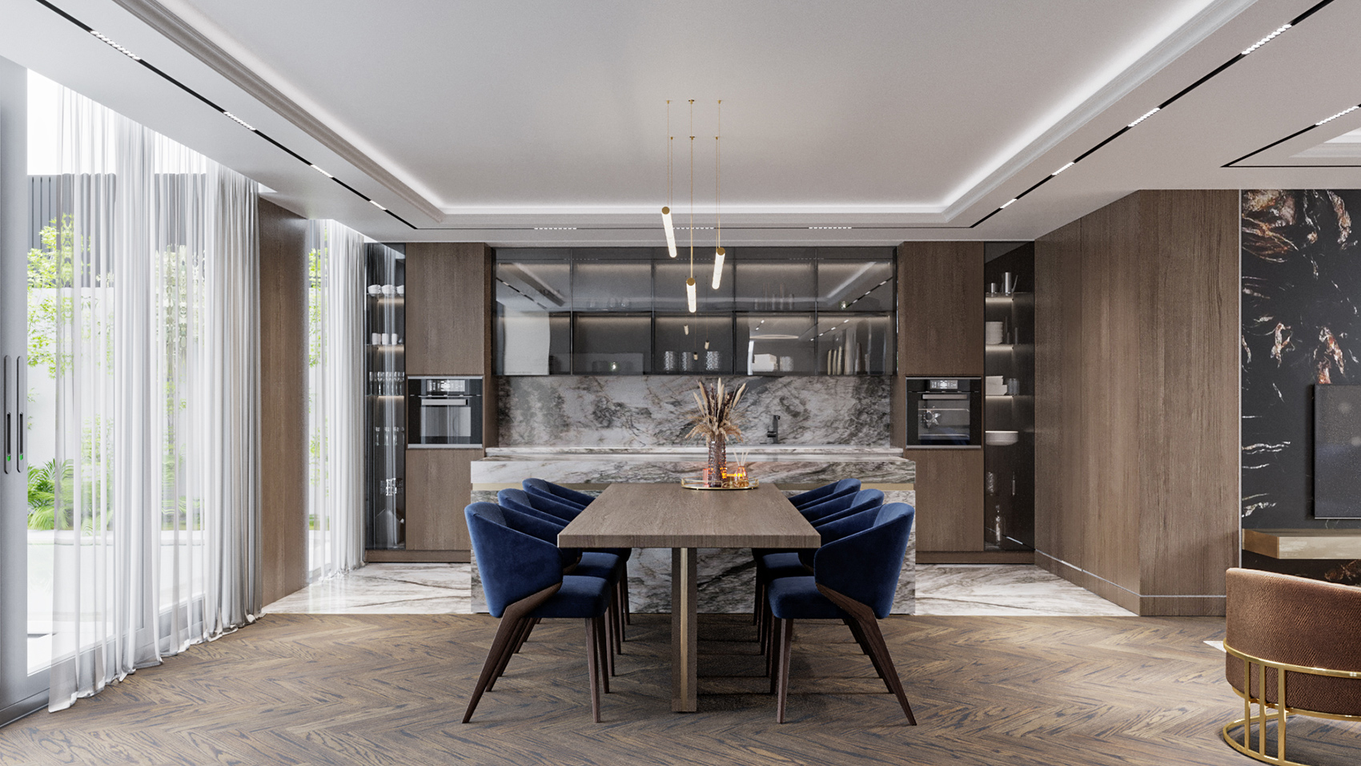
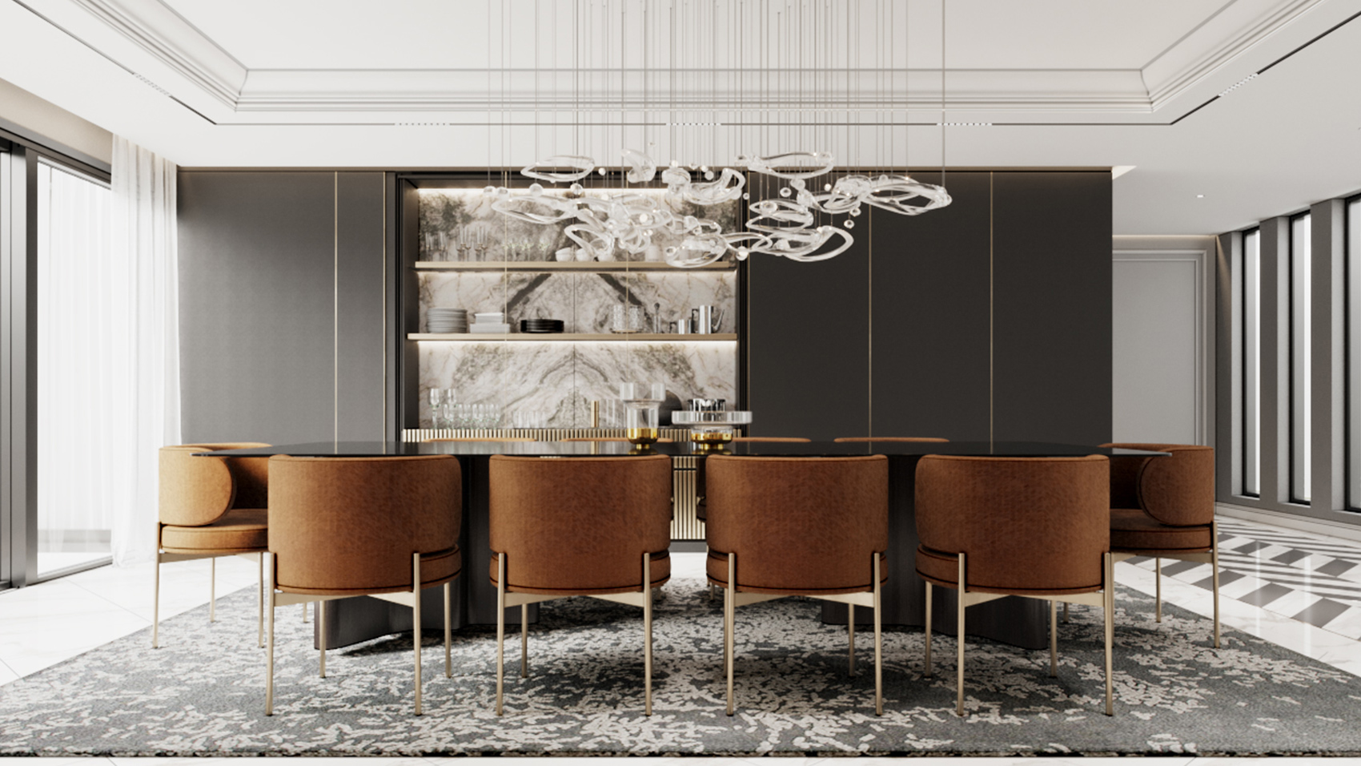
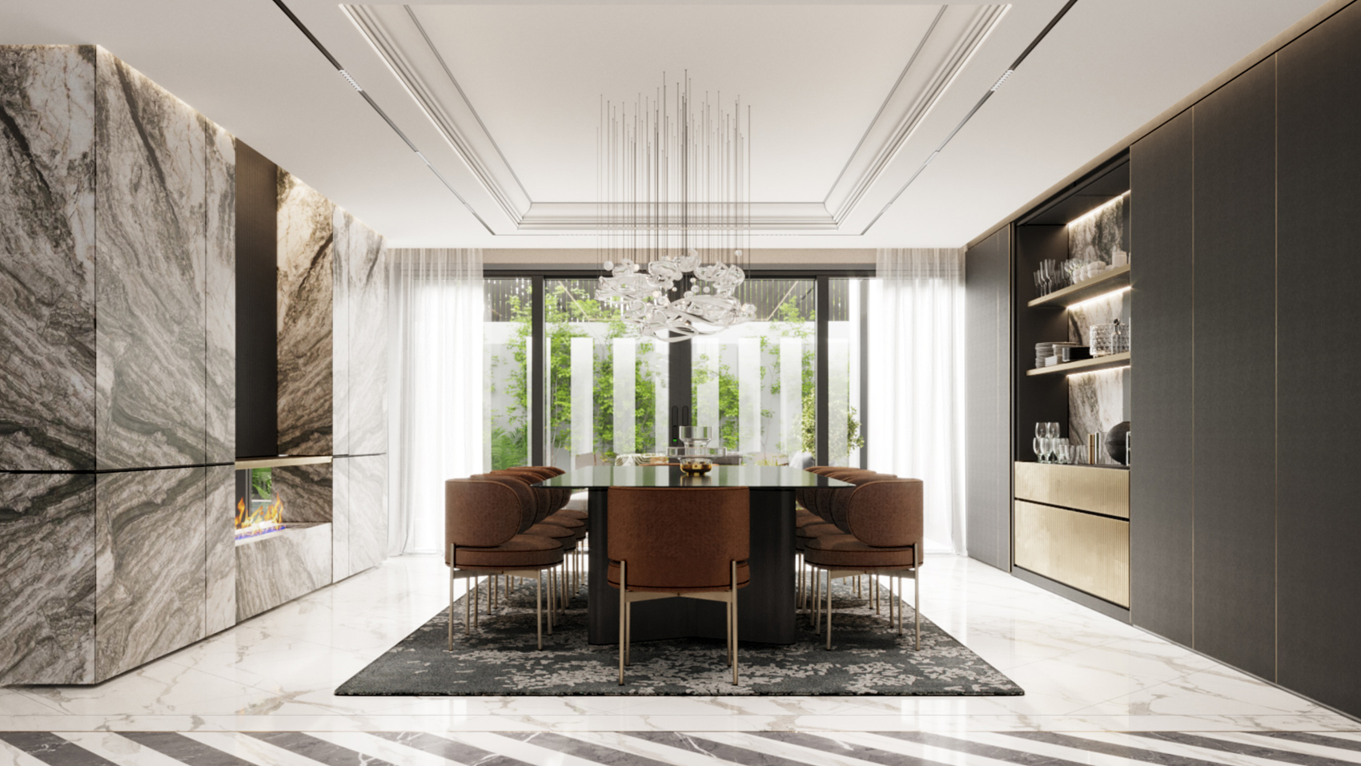
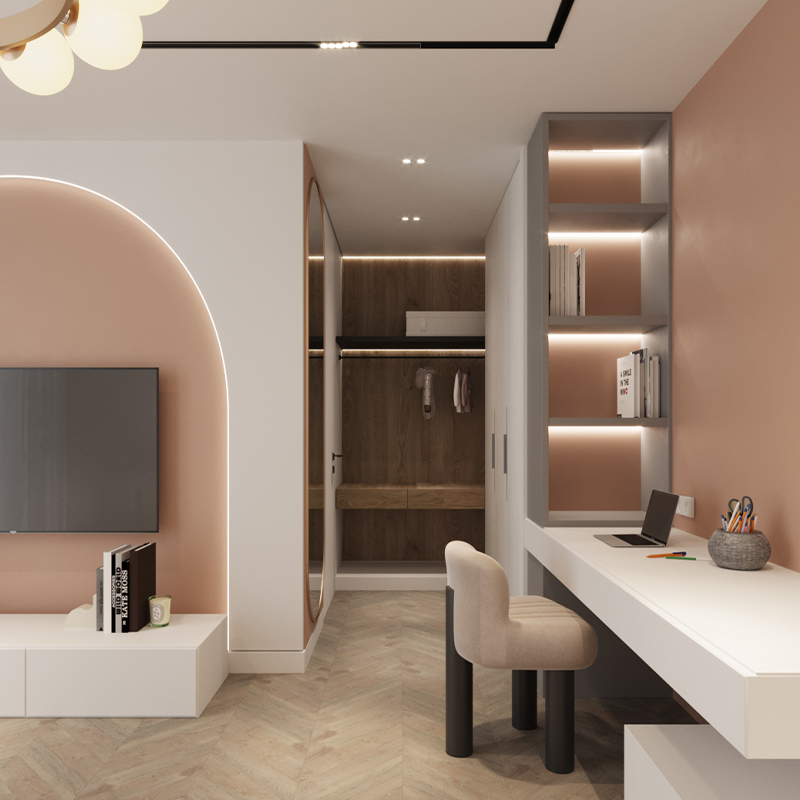
We always create desks in kids’ bedrooms as it makes a big difference in their lives. It feels like their own personal space to play, study, and concentrate. Also, placing the desk against a wall to not get distracted overlooking the backyard all while getting good natural and artificial light.
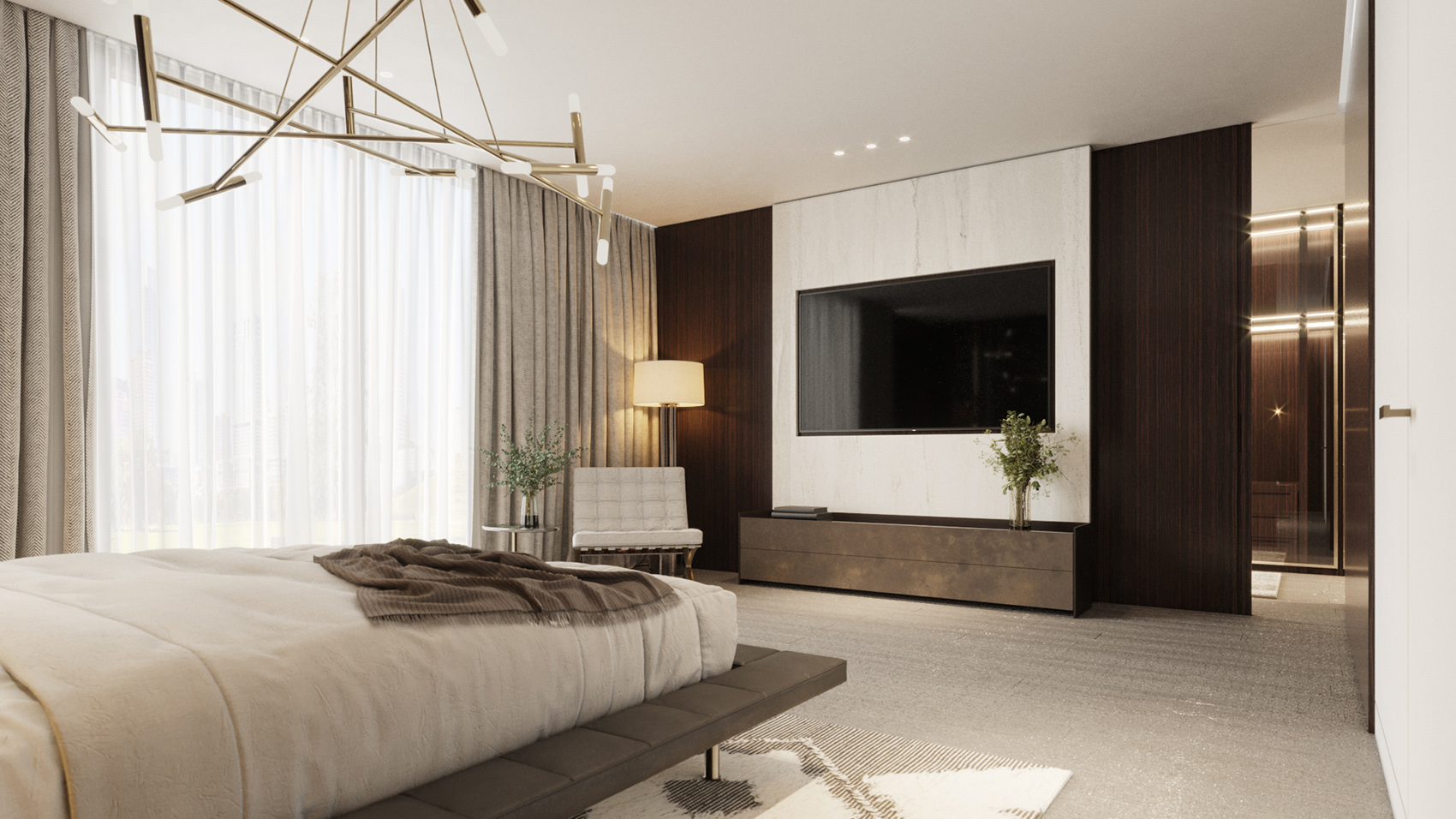
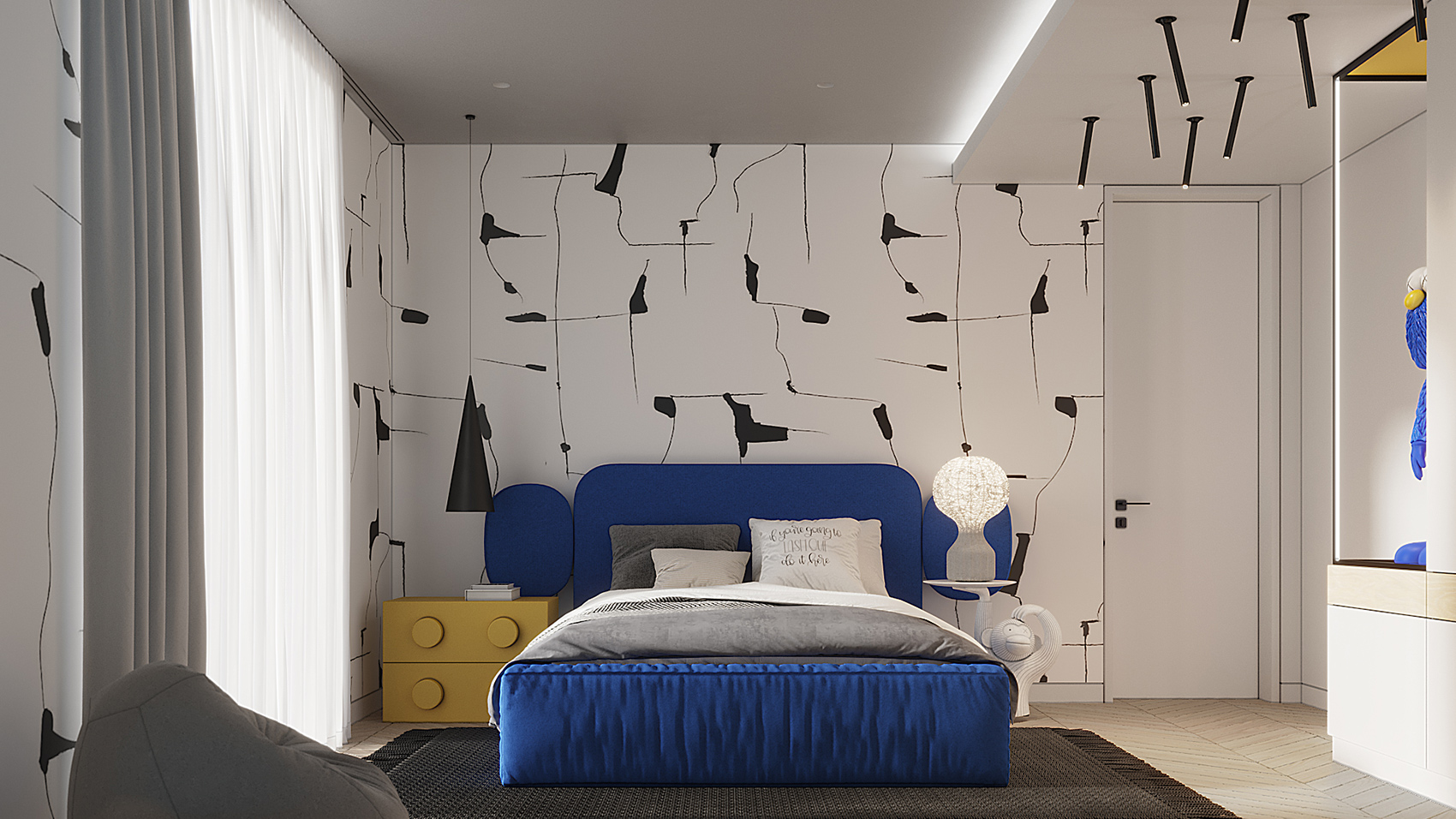
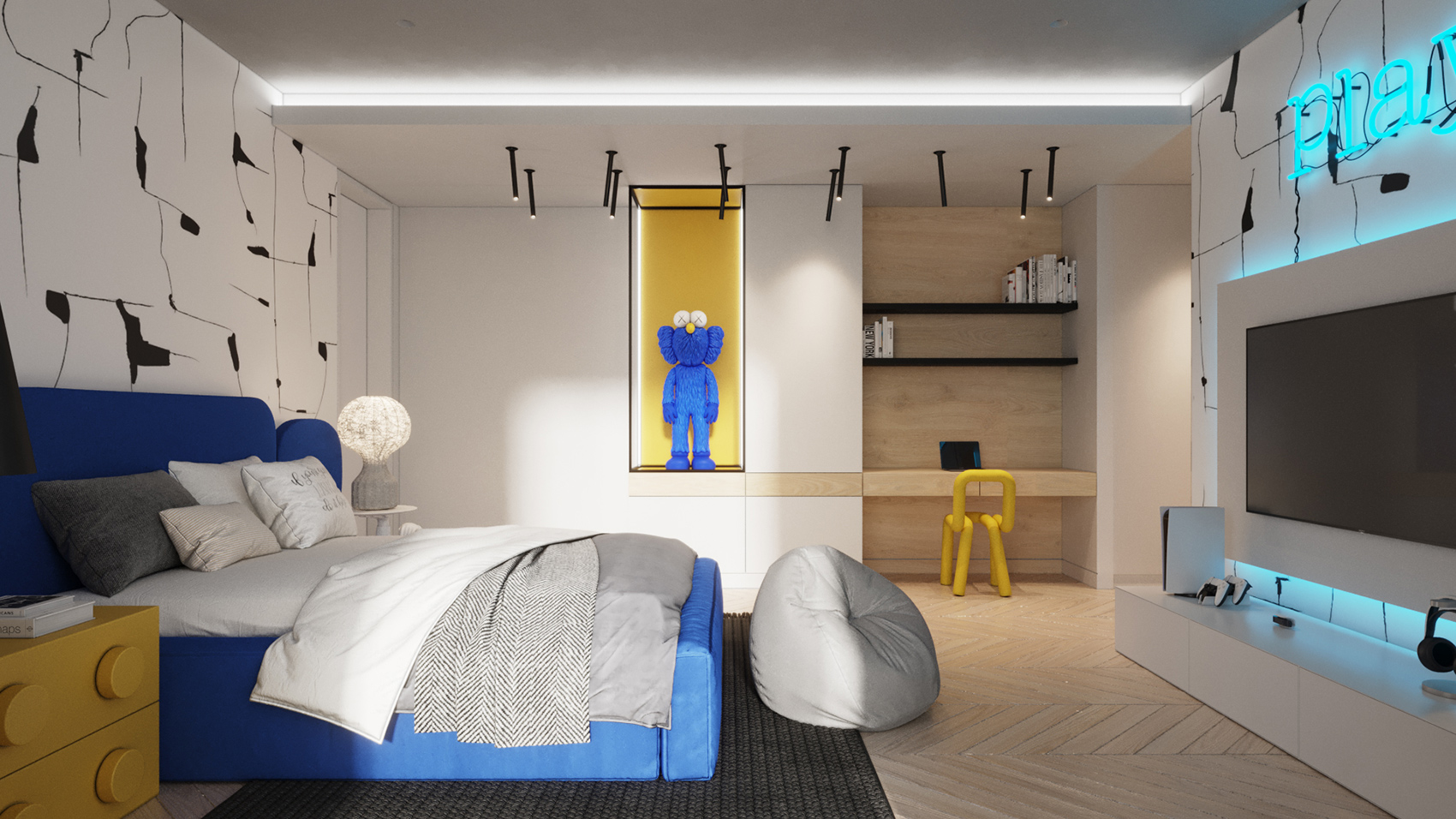
We design kids’ bedrooms carefully as a place to grow in. A place to study, play and have a good night’s sleep with a magical design and a color that brightens the child’s room as well as their mood.
