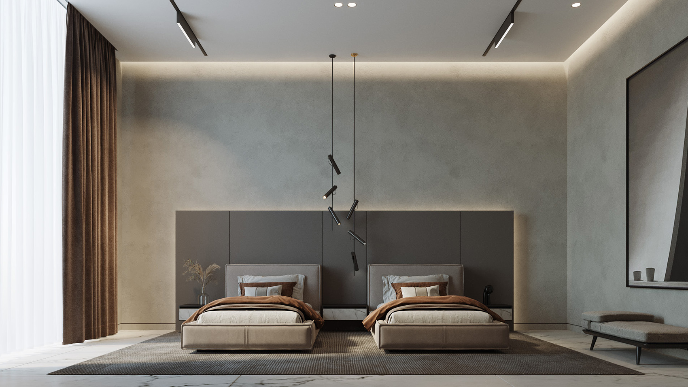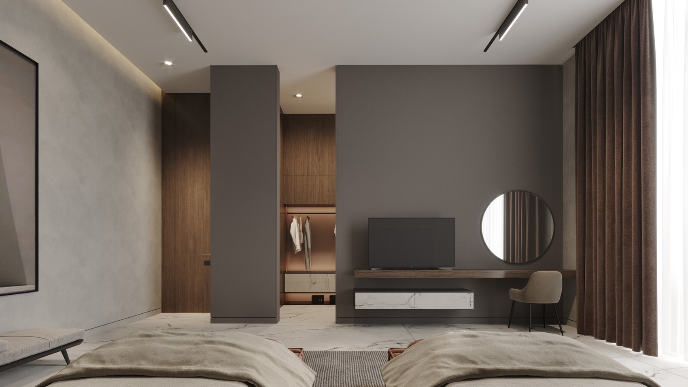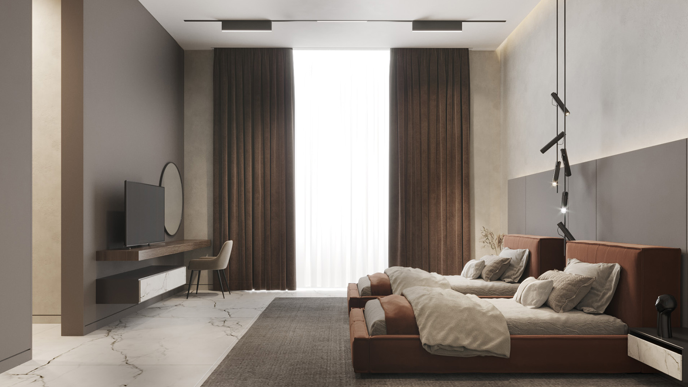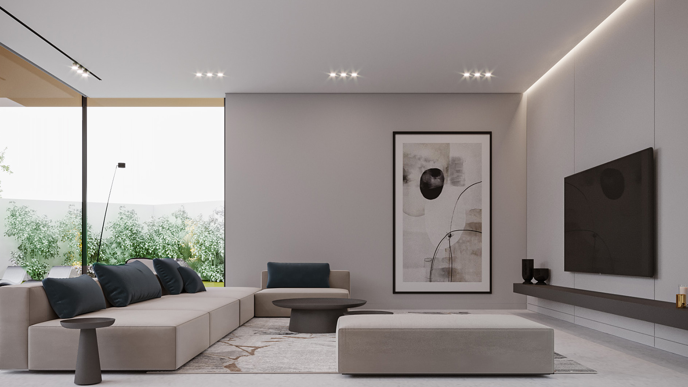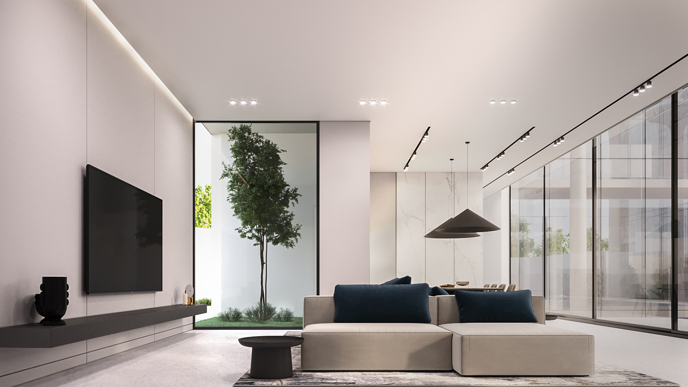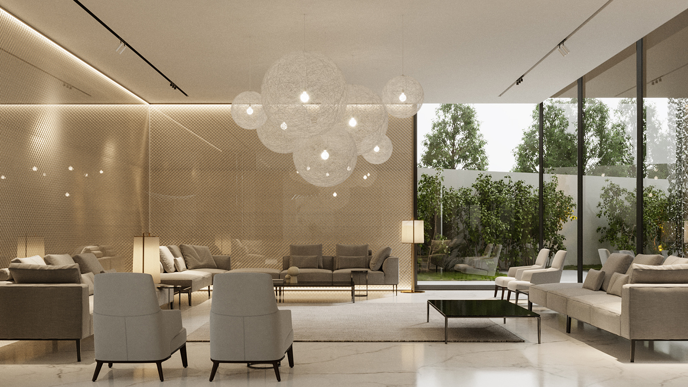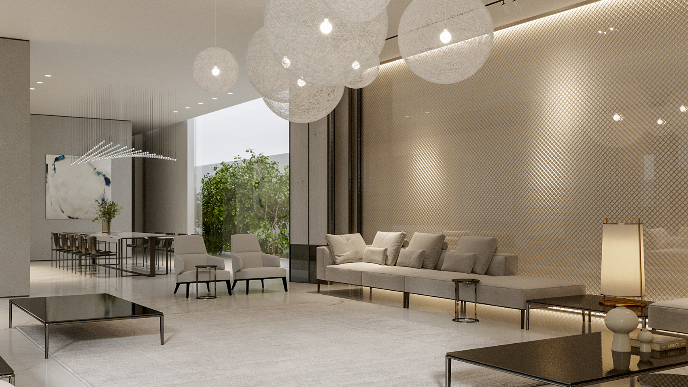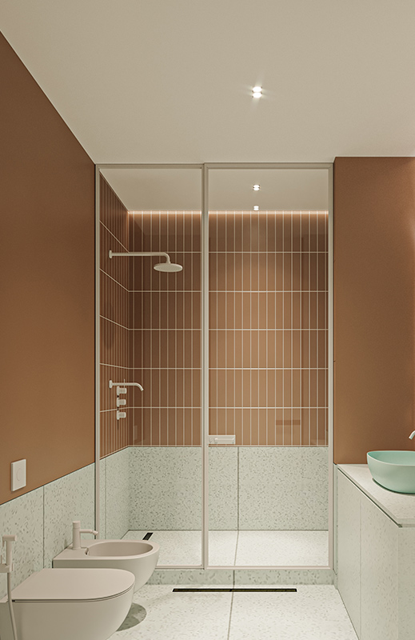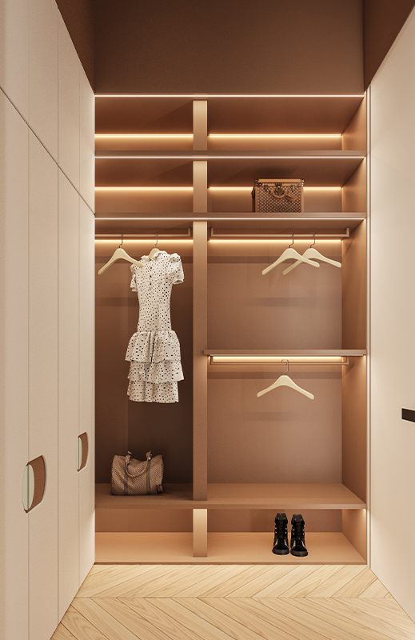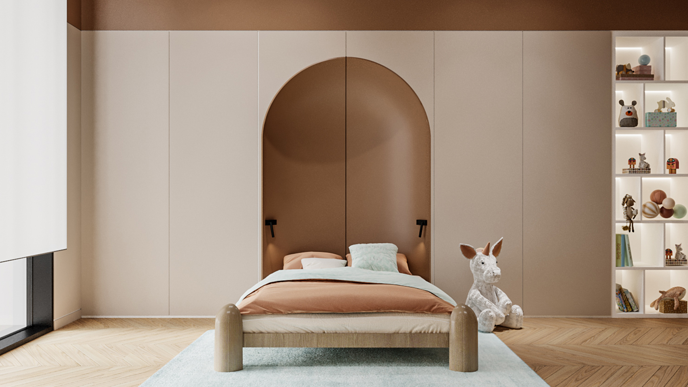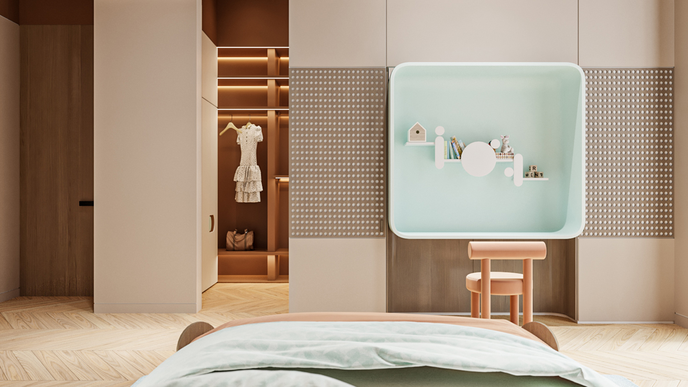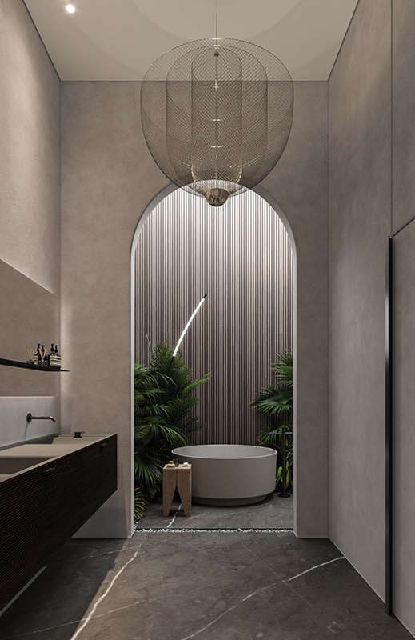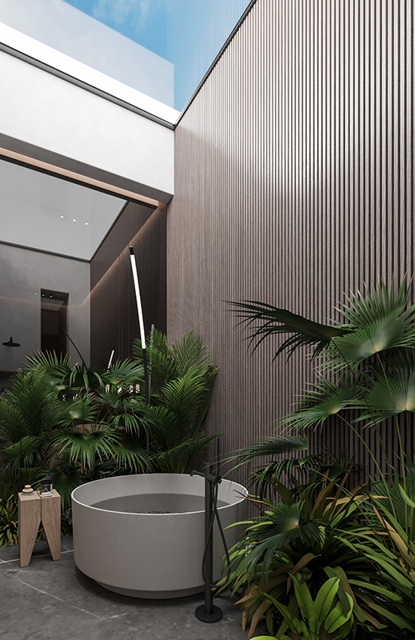Project description
This modern villa located in Dubai, Jumeirah Pearl, with 900 sq. m, has an exterior of well-chosen white-shade stone and vertical stone louvers that can open and close upon request as a means for addressing sunlight.
The glass box-shaped lobby is also shown between stone walls, giving the building a unique and beautiful shape.
The other exterior side of the villa contains a waterfall that falls from the ground floor cantilever to the pool. This water feature provides the soothing sounds of flowing water. The sounds of water can decrease stress and help people to relax both mentally and physically.
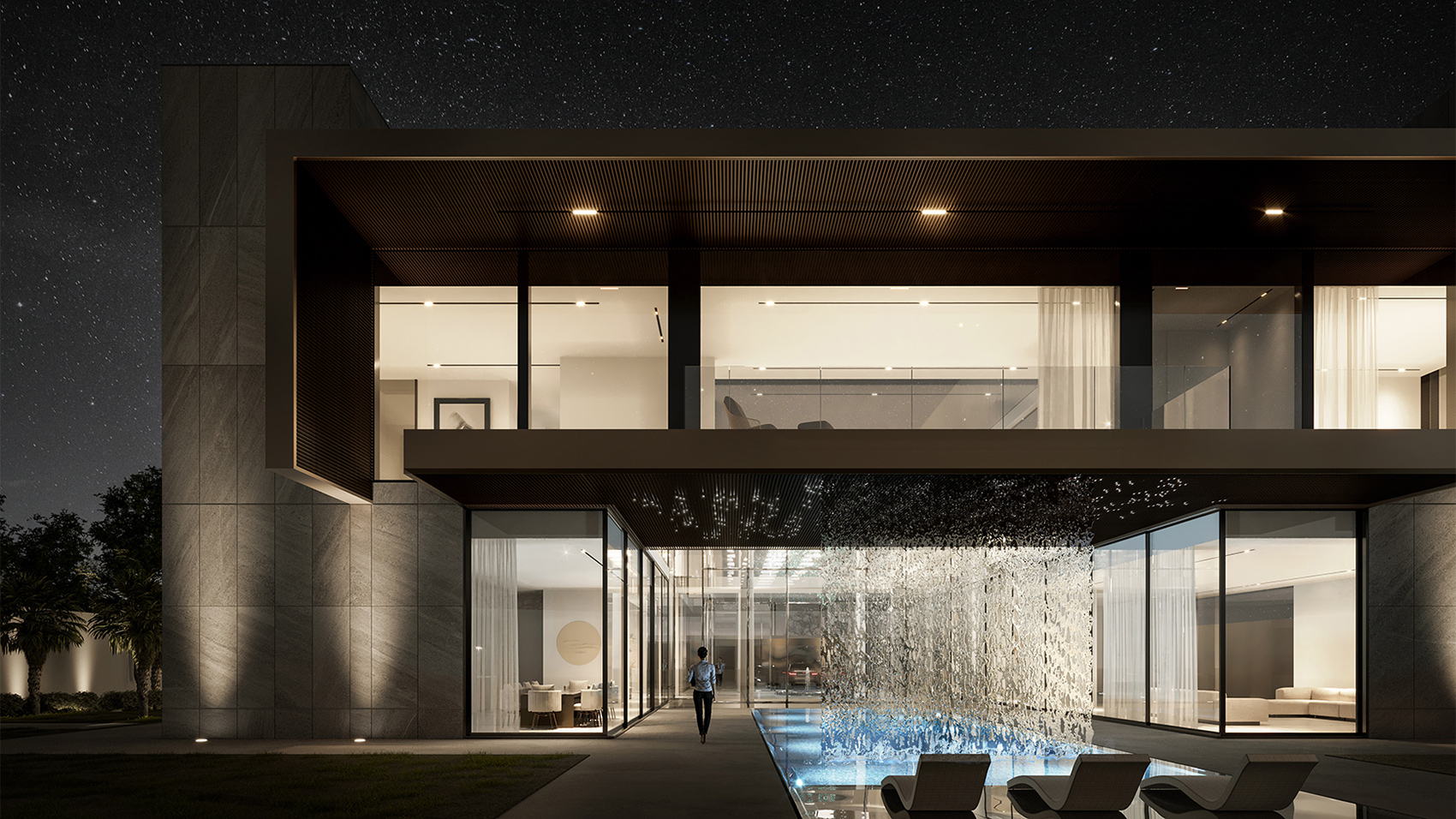
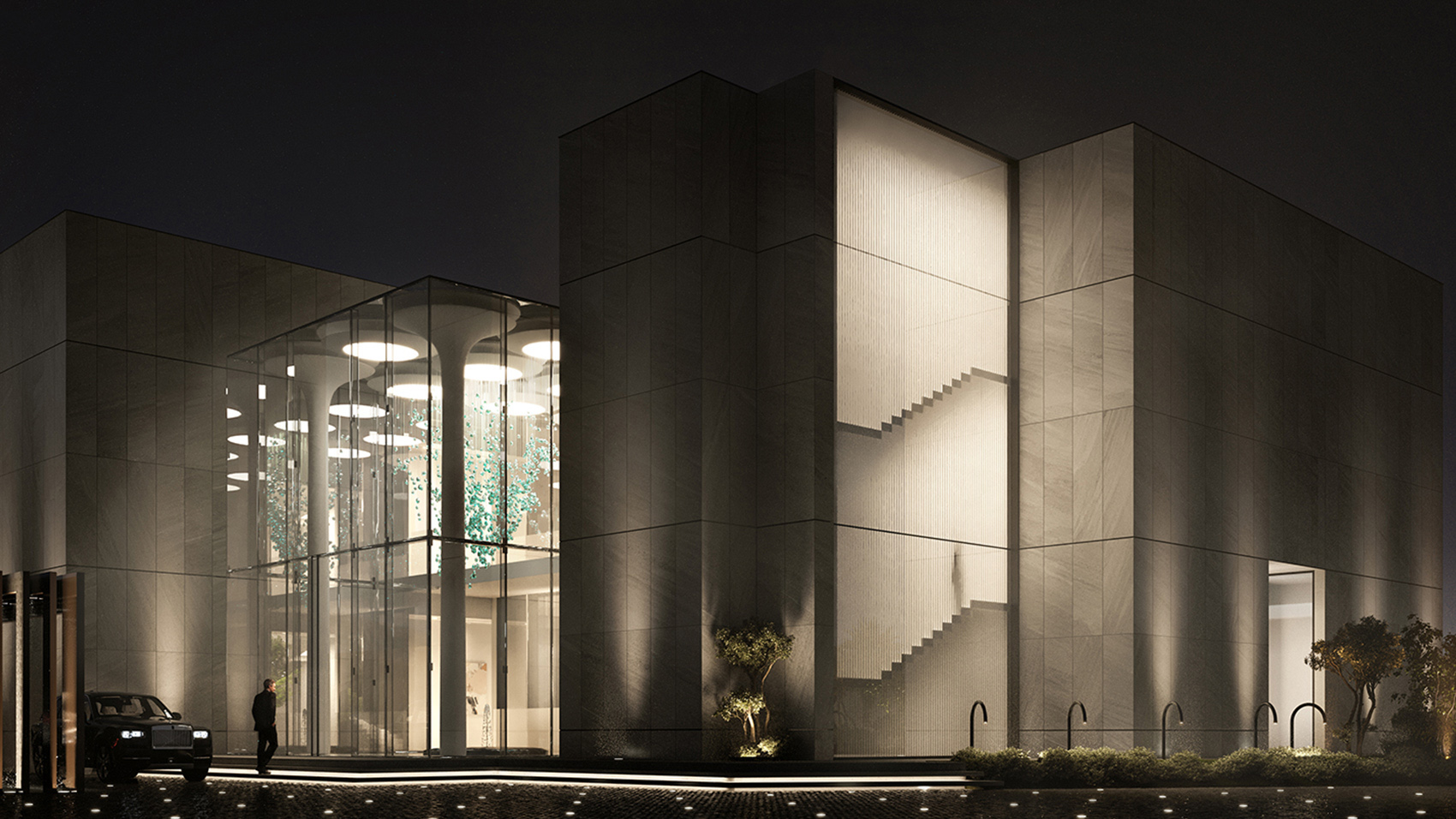
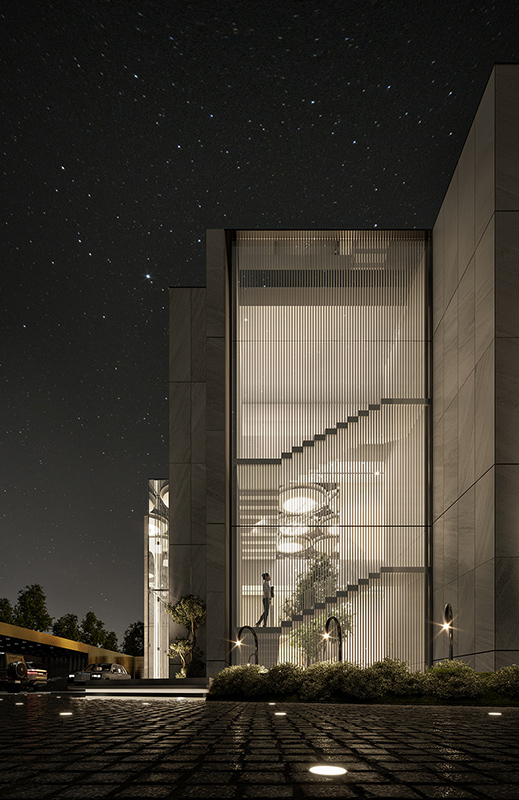
The interior design of the entrance is creative and breathtaking. It has an open layout and white columns from the bottom to the top ceiling of the villa. Adding another water feature that is a marble base fountain incorporated for a decorative purpose and gives a pleasing look to everyone who sees it. Moreover, this beautiful red colored chandelier in the entrance will illuminate evenings with its lustrous scattered style.
Also, a special feature of this design is the bridge on the upper floor, which links different parts of the villa strikingly.
The living area, which is connected to the dining table; is designed with a neutral white color, combining it with black elements for an elegant contrast. Moreover, the green landscape’s transparent view keeps the positive energy in the space in addition to visually pleasing.
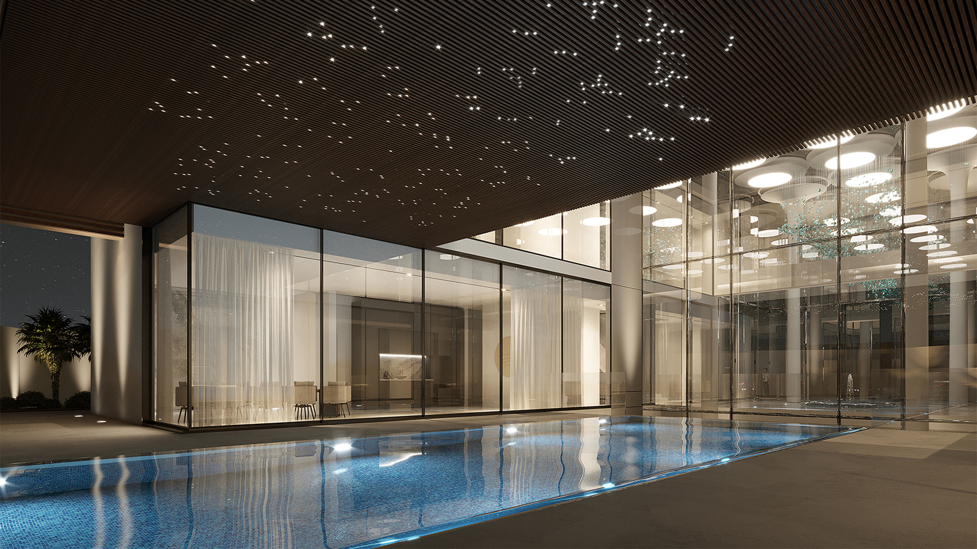
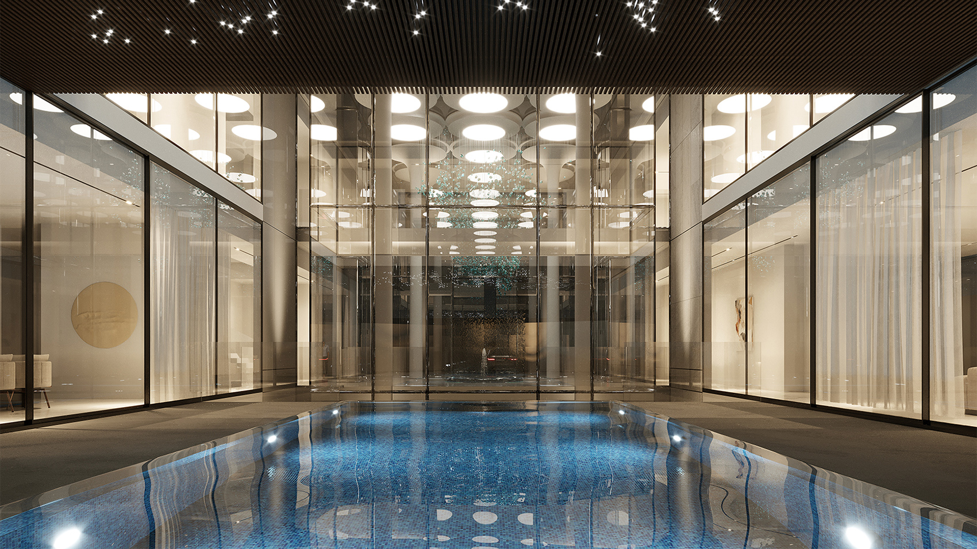
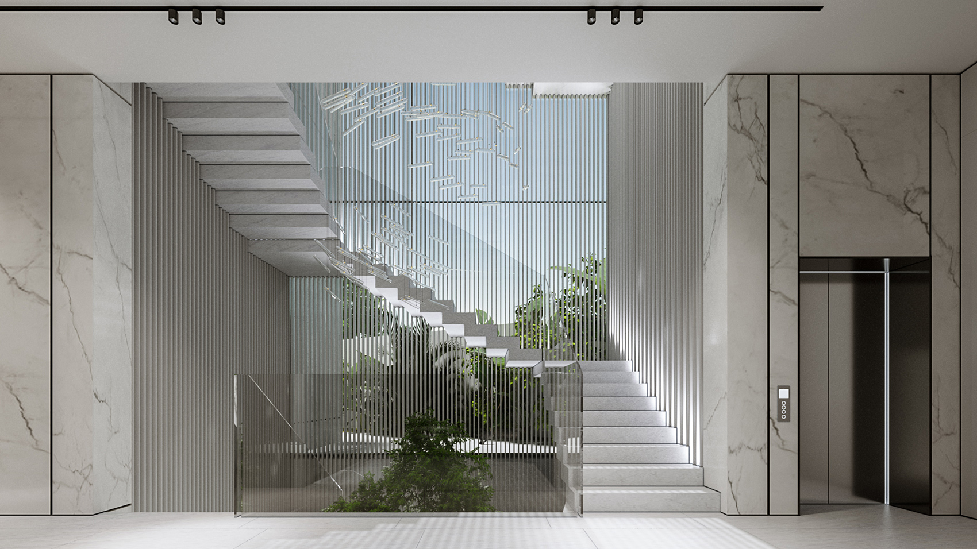
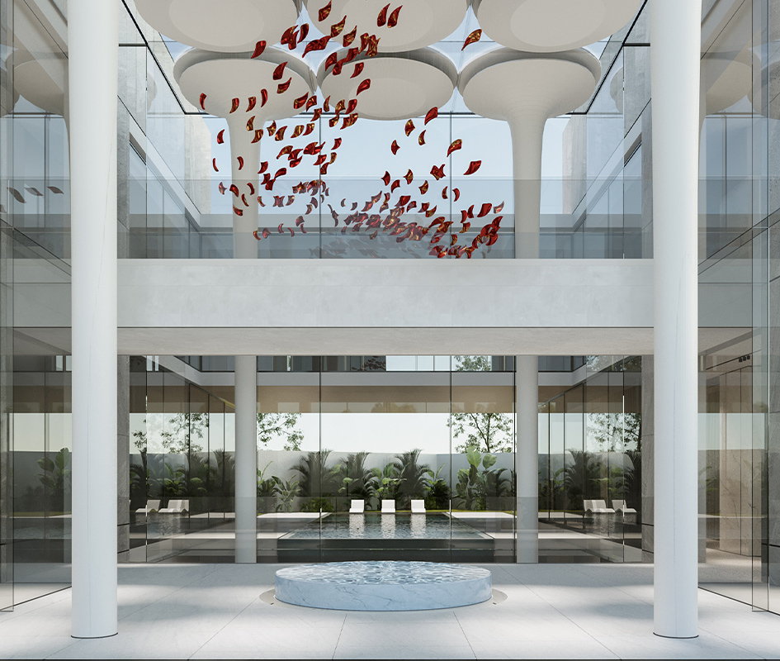



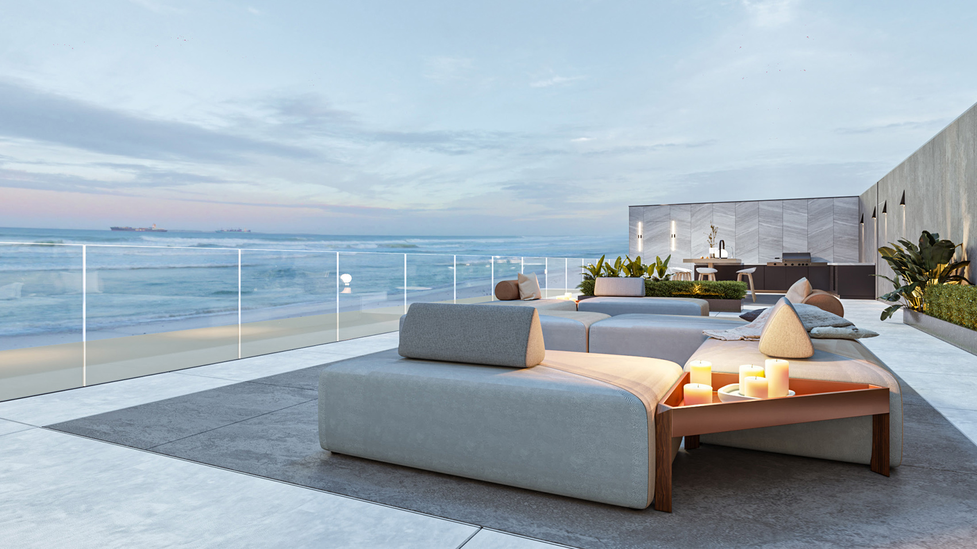
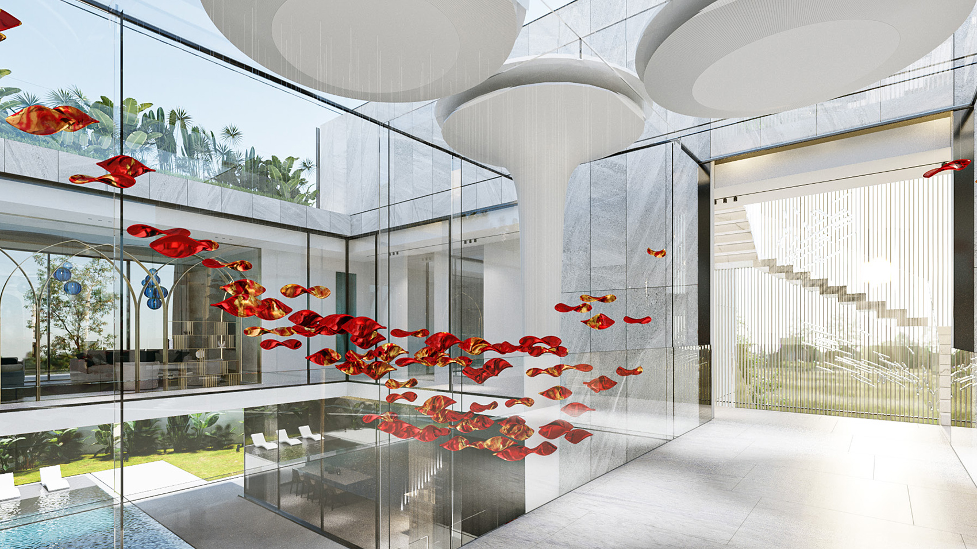
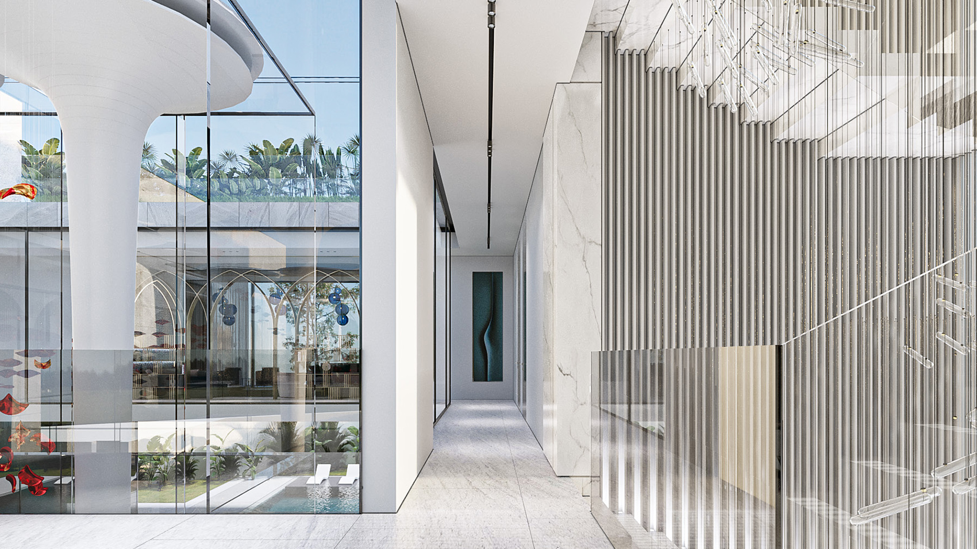

The villa swimming pool is infinite; the waterfalls from the swimming pool to the basement wall.
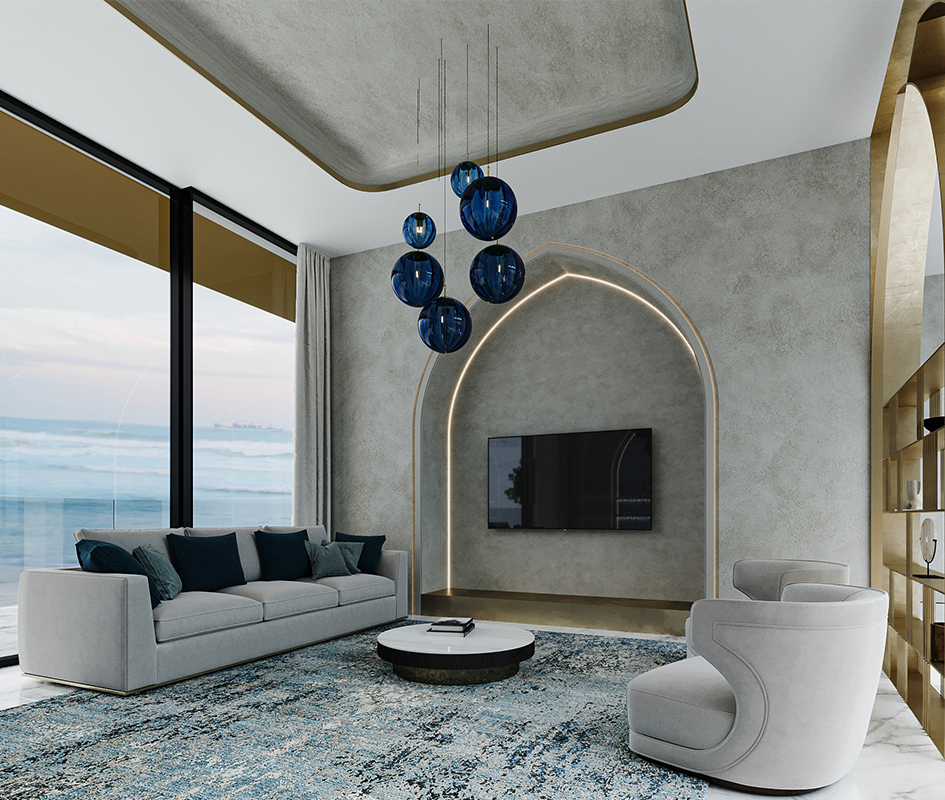
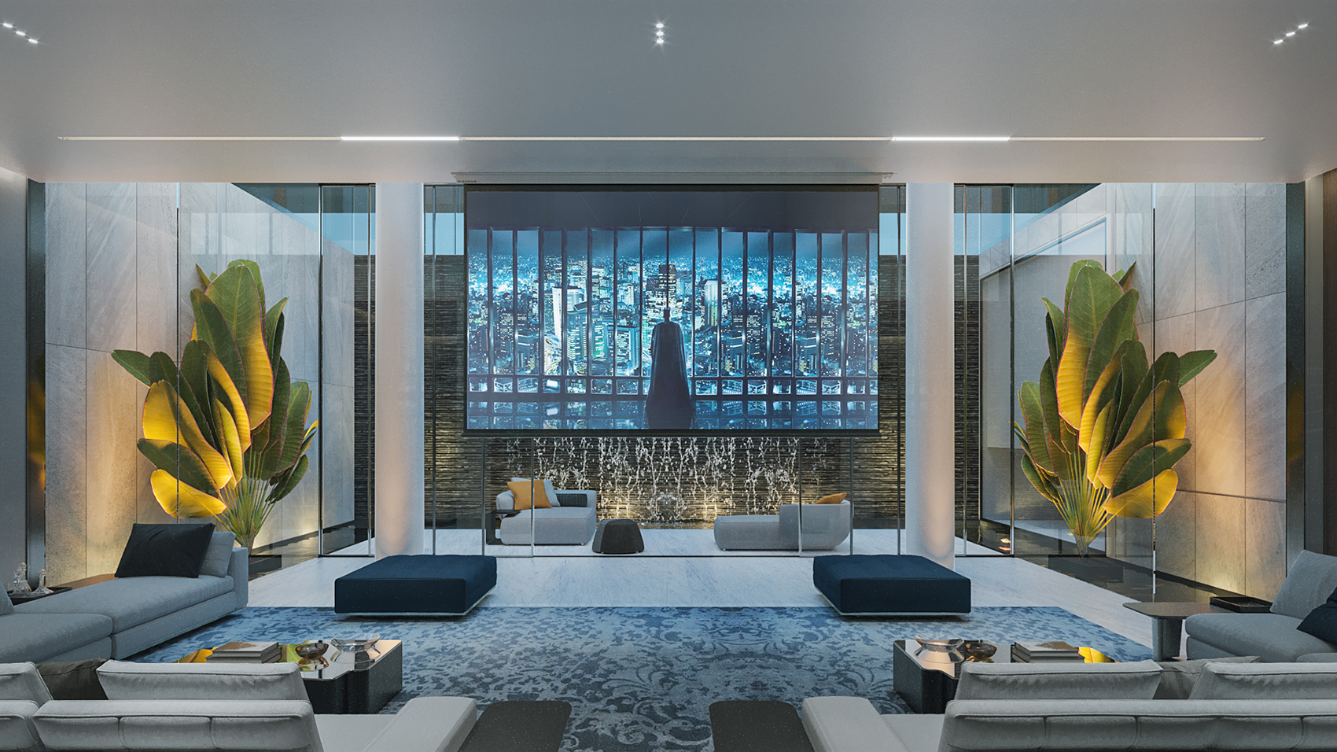
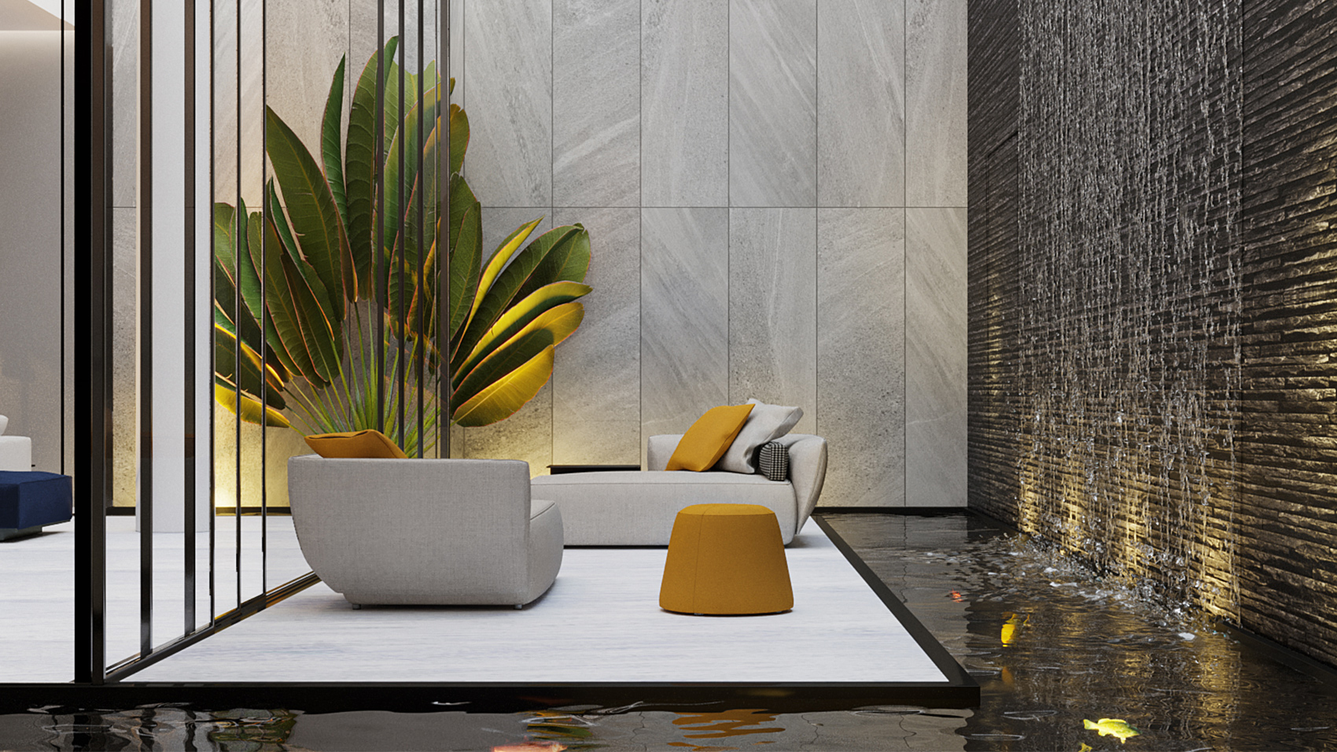

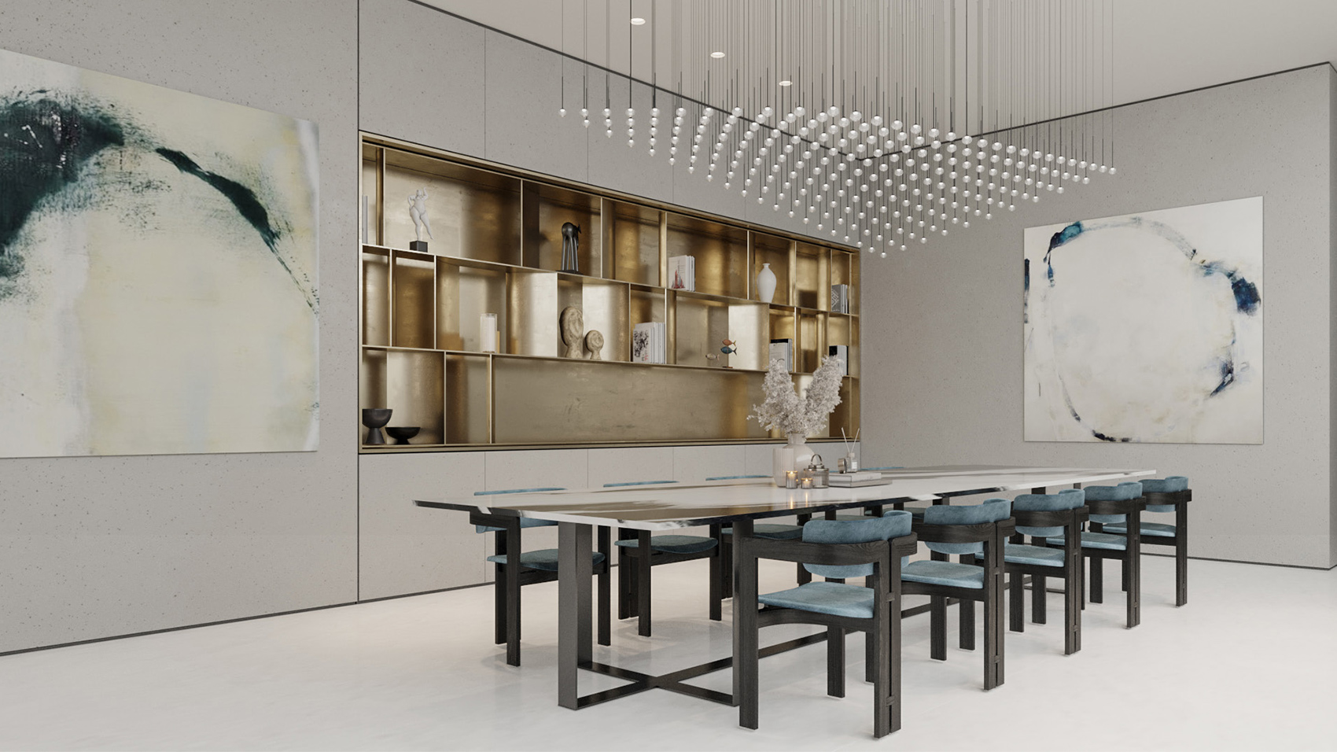
The dining area has a view of the outdoor waterfall that gives a feeling of serenity and calmness. The golden marble combination with wood material in the living bathroom gives a stunning and timeless look, the golden patterning in the marble works in perfect harmony with the dark tone of the wood
The warmth of wood in one hand, and the exquisite elegance of marble in the other hand, resulting in a smart, functional, and simply sensational combination for the kitchen design. The blue chairs in the kitchen provide a little color within the white marble and wood decor scheme, though are still in keeping with an earthy palette.
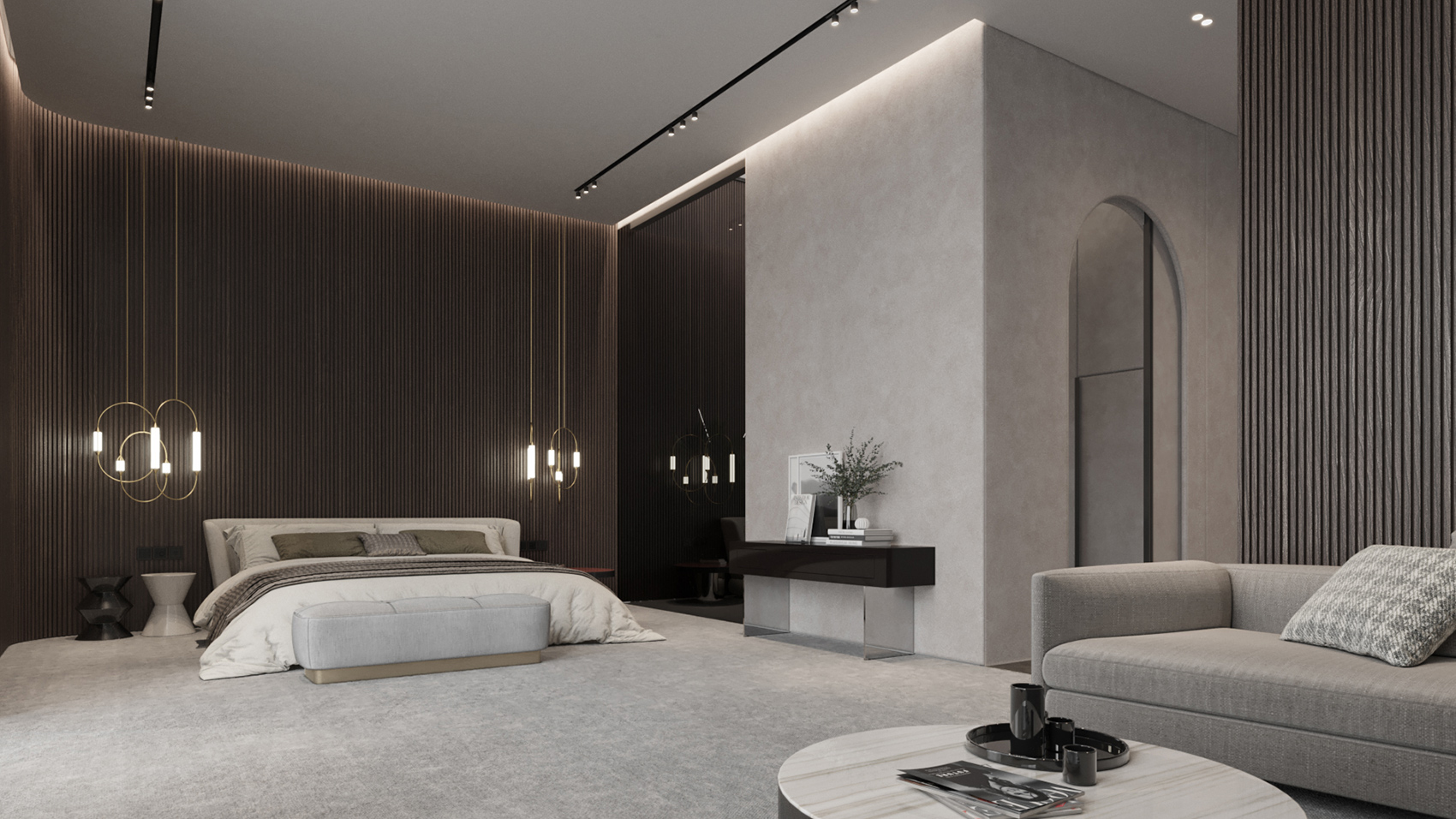
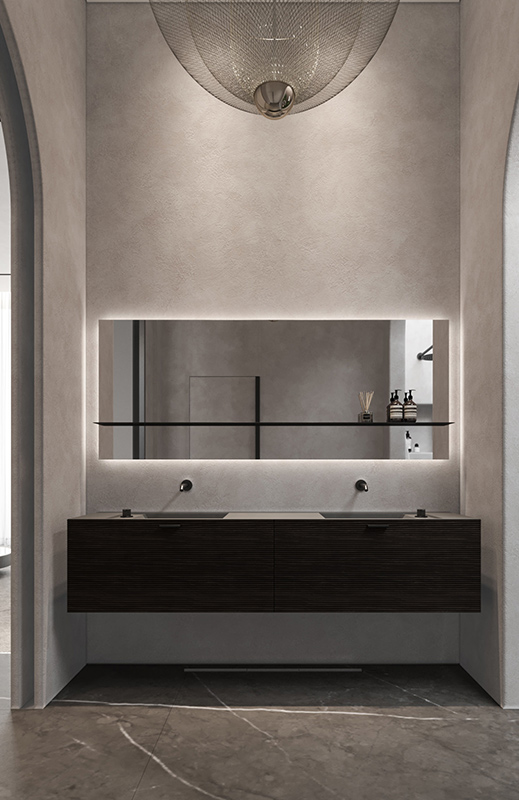
Grayish colors and wood louvers were chosen for the master suite on the first floor. The slatted wood catches the light in a more interesting way than a flat wall panel could, creating areas of light and shade. Grey carpet was used to give a cozy feeling. The unique master bathroom consists of a marble floor, wood louvers, and tropical plants. These plants promote health benefits like filtering the air, reducing stress, and absorbing noise. The bath is absorbed into the skylight giving the residents’ hospitality experience.
