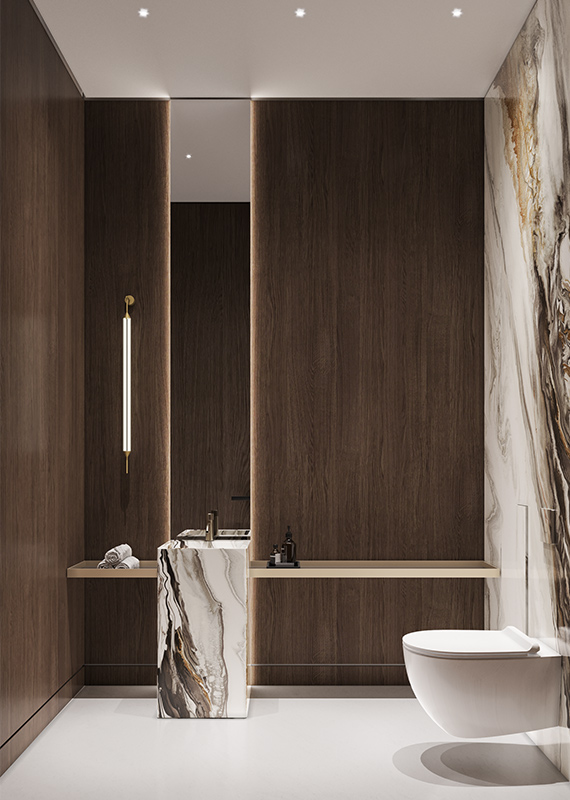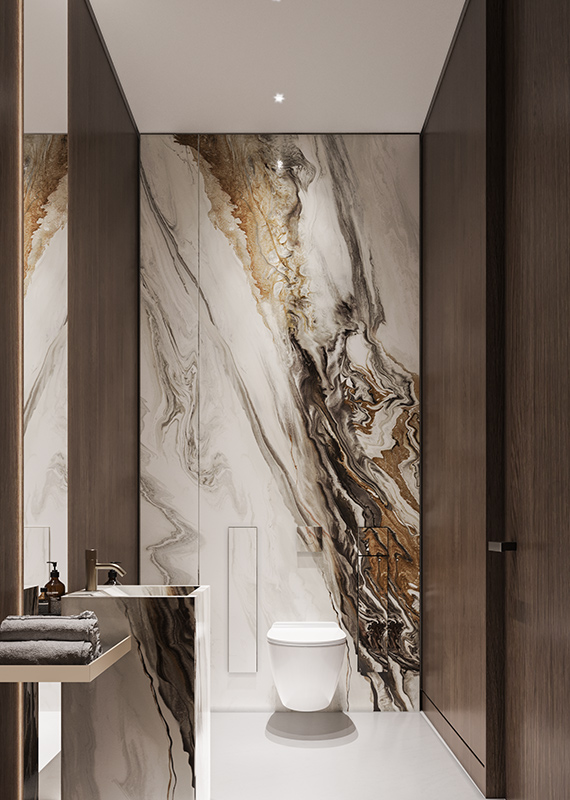Project description
The Memar Architecture design team created this eye-catching villa in UAE, Umm Al Quwain, that has a 1600 Square meter build-up area with five bedrooms. We used special white paint, wood louvers, concrete material, and a touch of black aluminum for an attractive contrast. Upon entering the villa from outside, the steps are above a water feature, pushing the experience level to the maximum. However, another water feature is designed on the concrete wall. Water features and ponds can provide a sense of calm and tranquility and allow residents to enjoy the surroundings a little more. Water features and ponds can also provide a self-sustaining ecosystem for a variety of nature and wildlife, and can welcome more to the garden. Moreover, the gym on the ground floor is designed with glass walls as they provide sight and sound separation along with uninterrupted views of the landscape. Also, they allow a bright and energized gym by letting natural daylight enter from across the room.
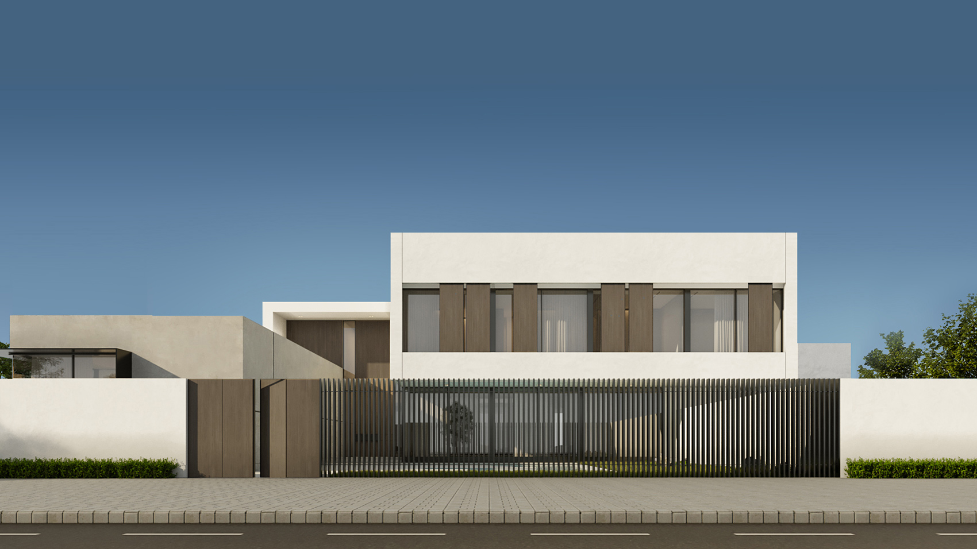
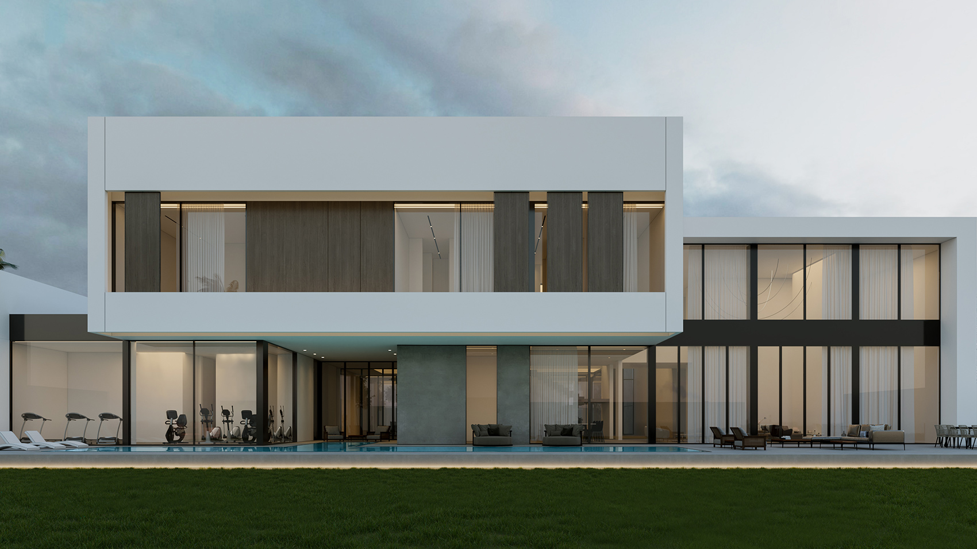
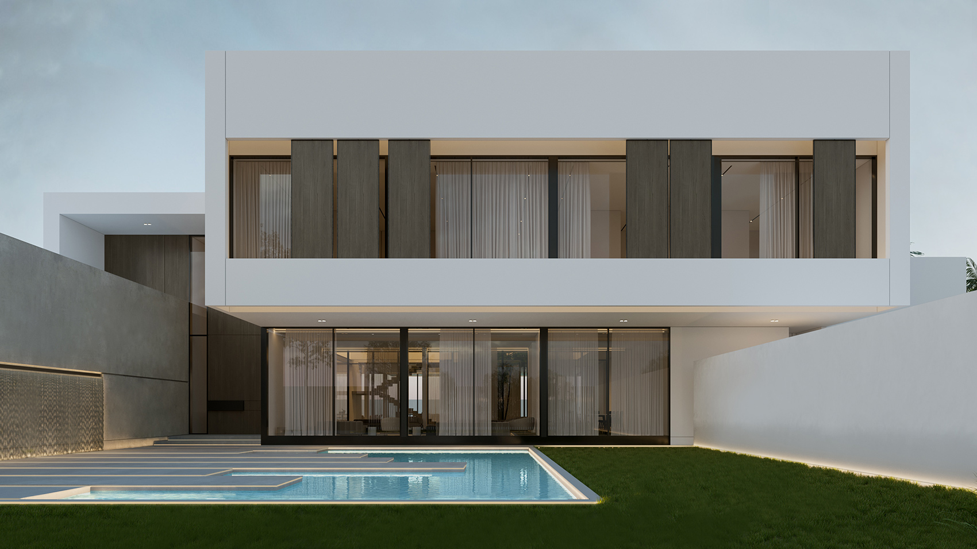
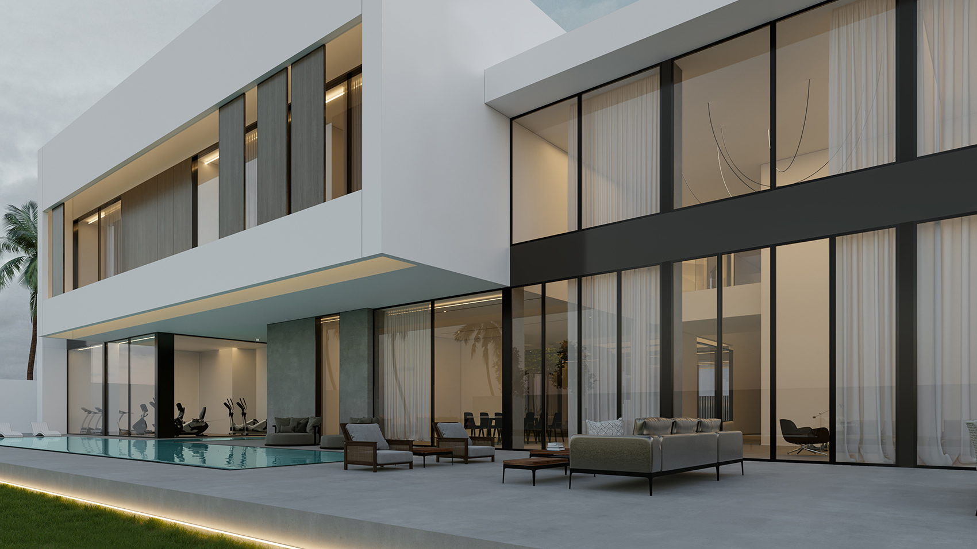
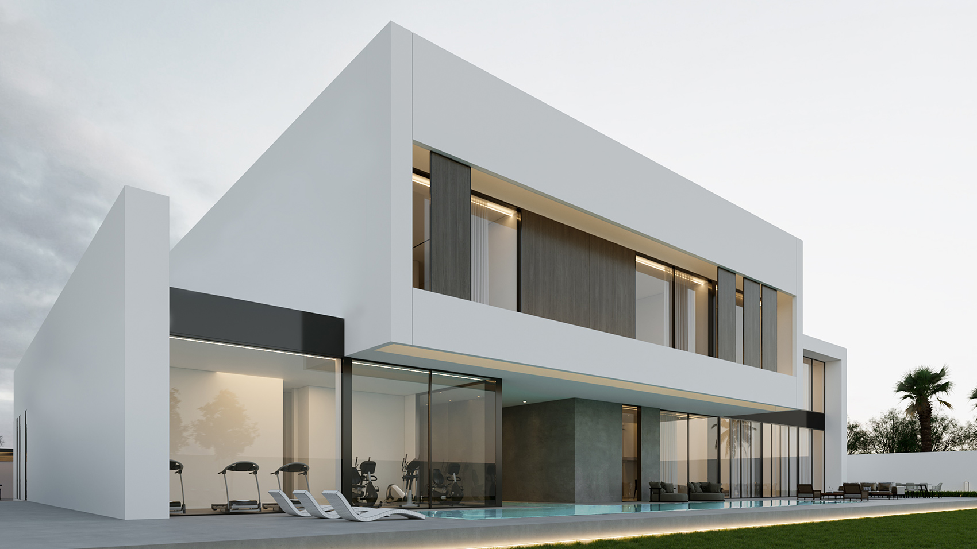
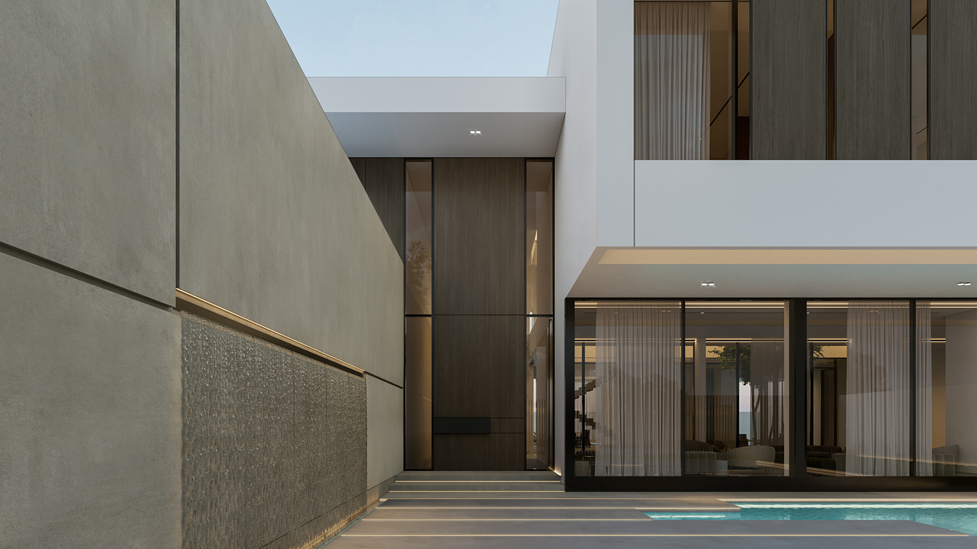
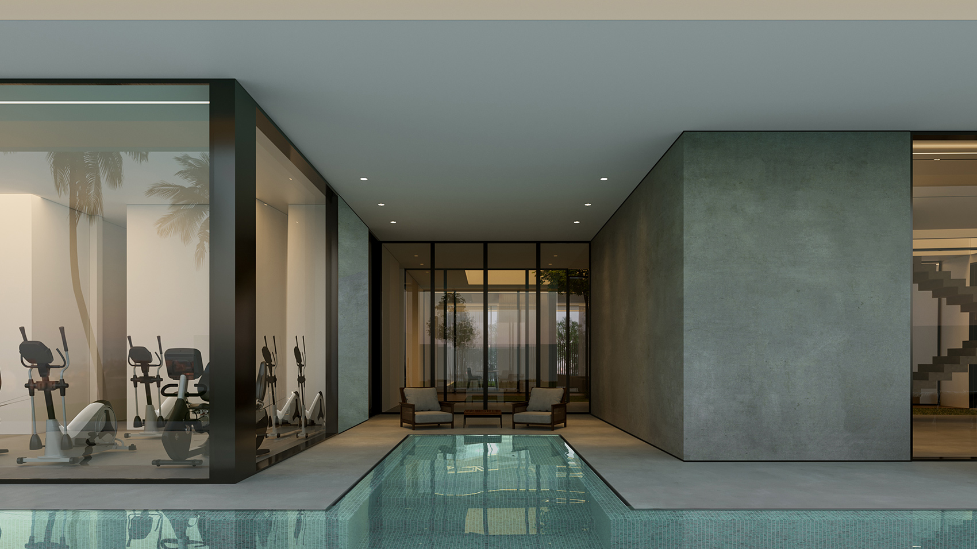

The first impression is very important, even in design. We always design entrances in a way that reflects the overall vibe of the house. The white marble, special paint, and wood would appear throughout the spaces. However, since we designed a double height-entrance, we considered a long chandelier as an element that will draw the eye- up and enhance the volume of the space.
We used wood material in the entrance of this villa in large amounts, which has positive effects on the residents’ health. World studies show that being surrounded by wood products in interiors creates similar health benefits to those created by spending time in nature


Moreover, wood material was chosen for the stairs to stay consistent with the vibe of the villa, with a glass staircase and tropical plants under it to give a hospitality feeling and push the experience level to the maximum. These plants promote health benefits like filtering the air, reducing stress, and absorbing noise.
We designed an open concept floor plan combining the kitchen, dining area, and the living area.
The open plan floor in the family area allows residents to talk to one another across rooms, which increases their sociability and communication with each other; and it also improves the real estate value. It also Improve the energy efficiency since no walls are distracting the natural light from entering to the whole space

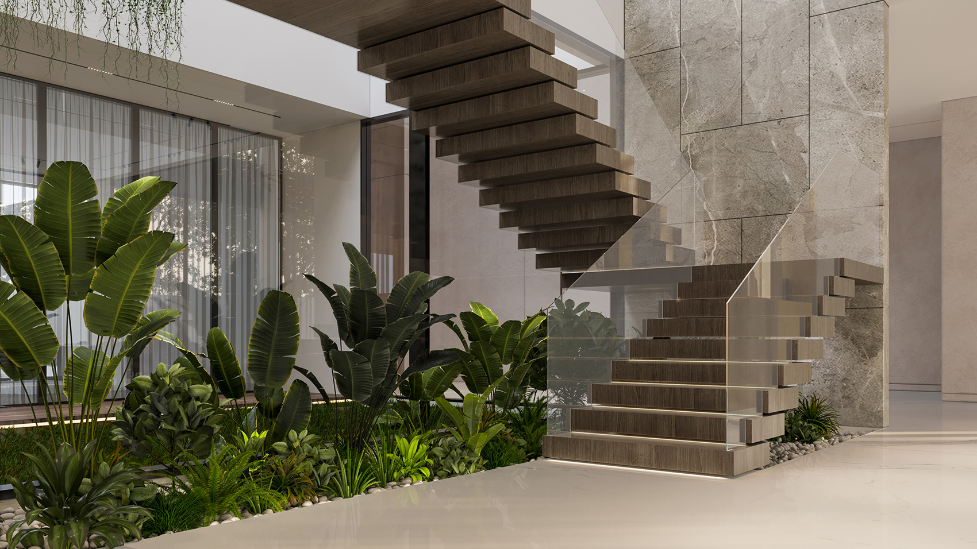
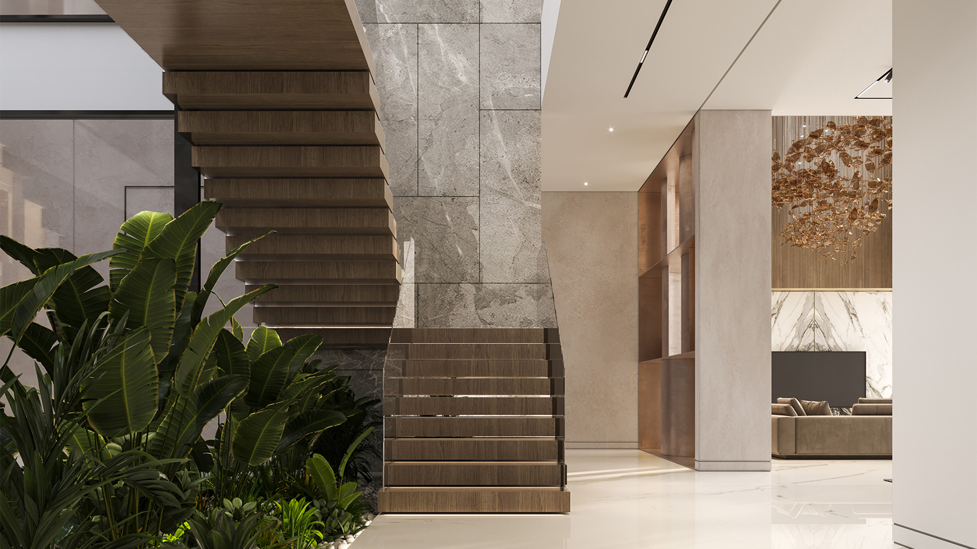
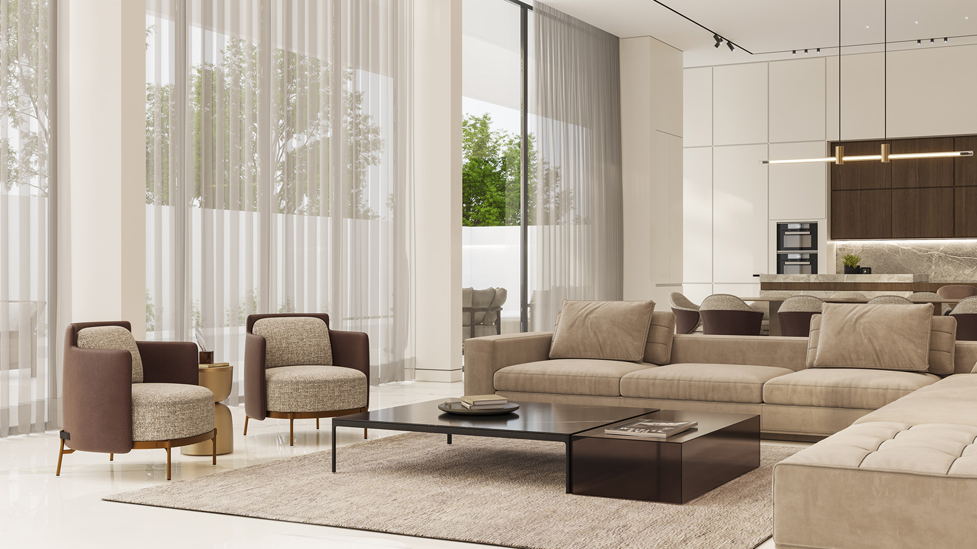
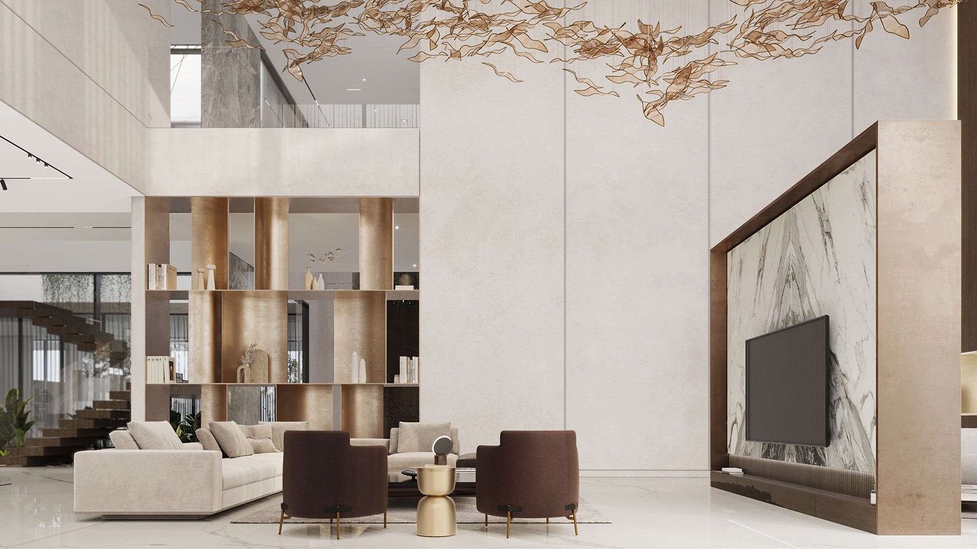
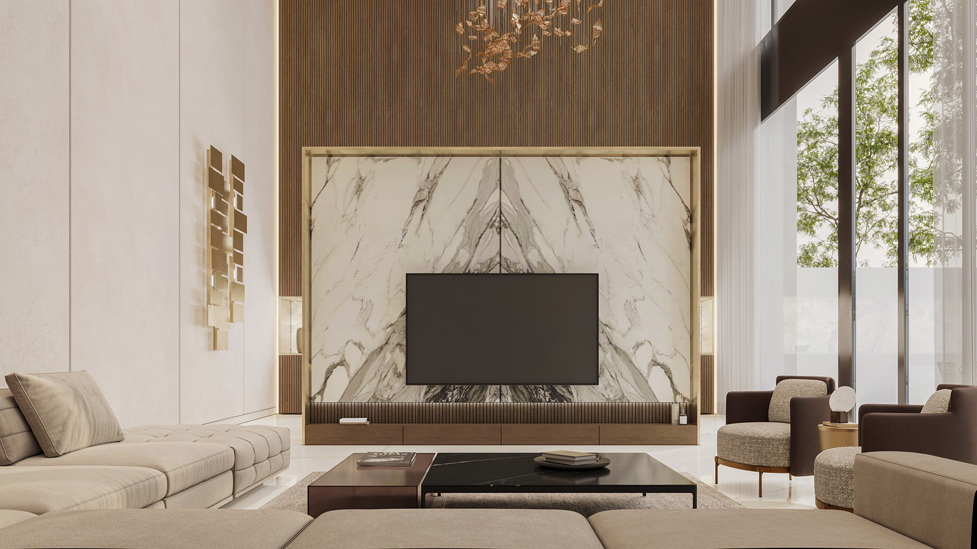
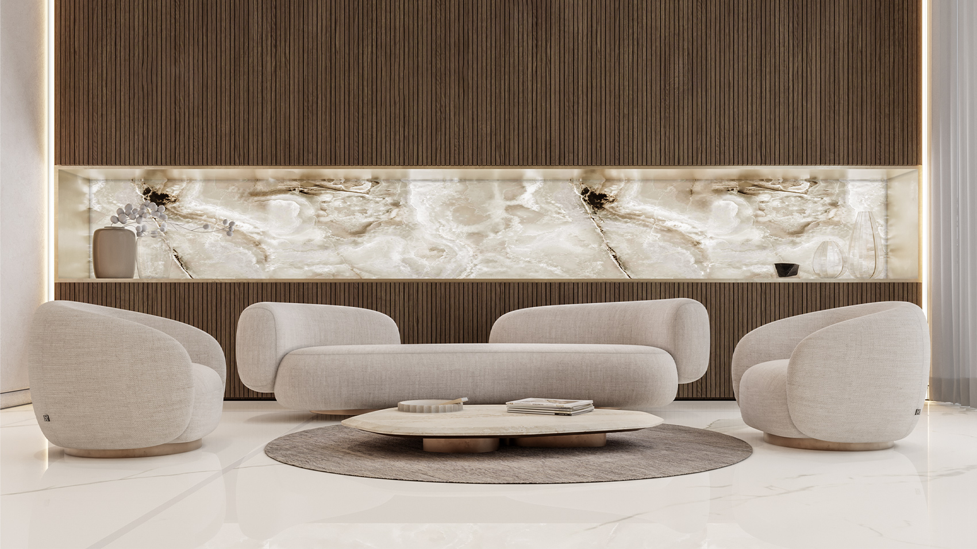
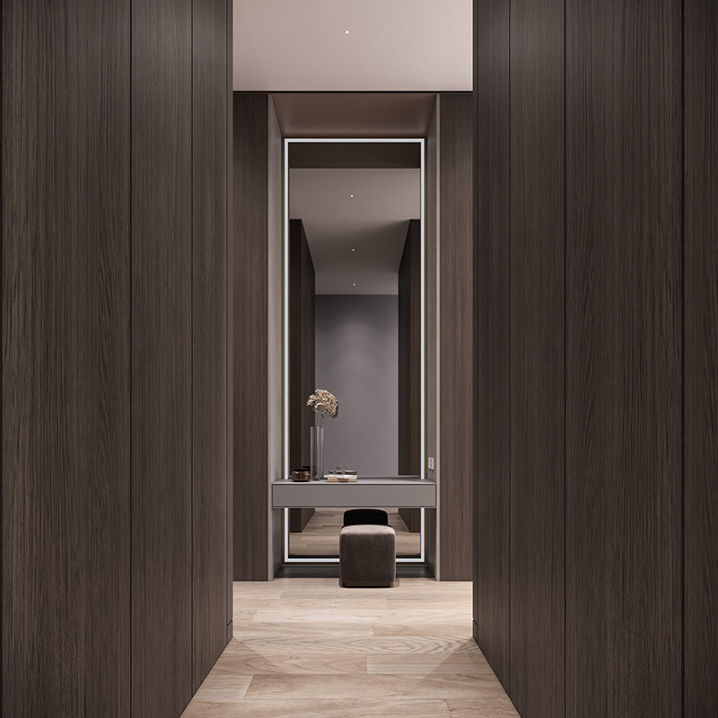
Regarding the living room, we designed a white marble and wood paneled TV wall to create an elegantly dominant design feature in this elegant living room.
Also, unique two-texture dining chairs encircle the table. Texture is very important to calming the mind since the act of looking at something stimulates the same sensations as interacting with it.
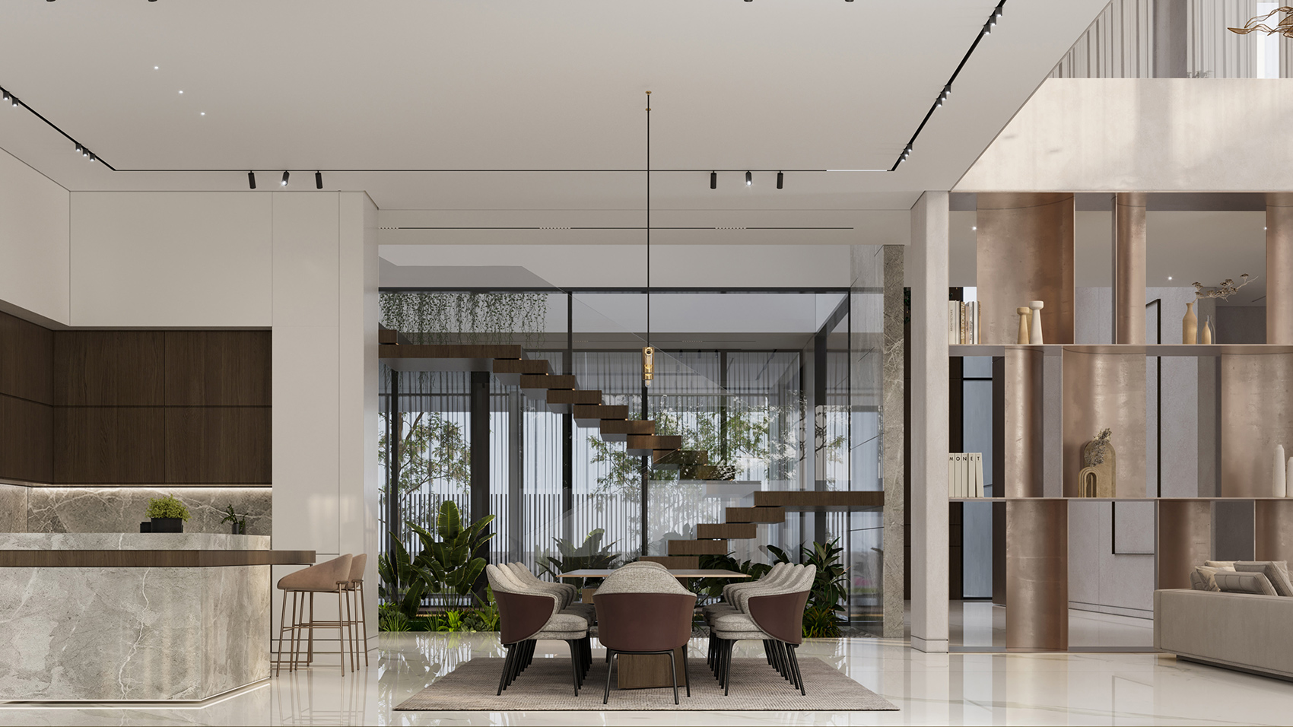
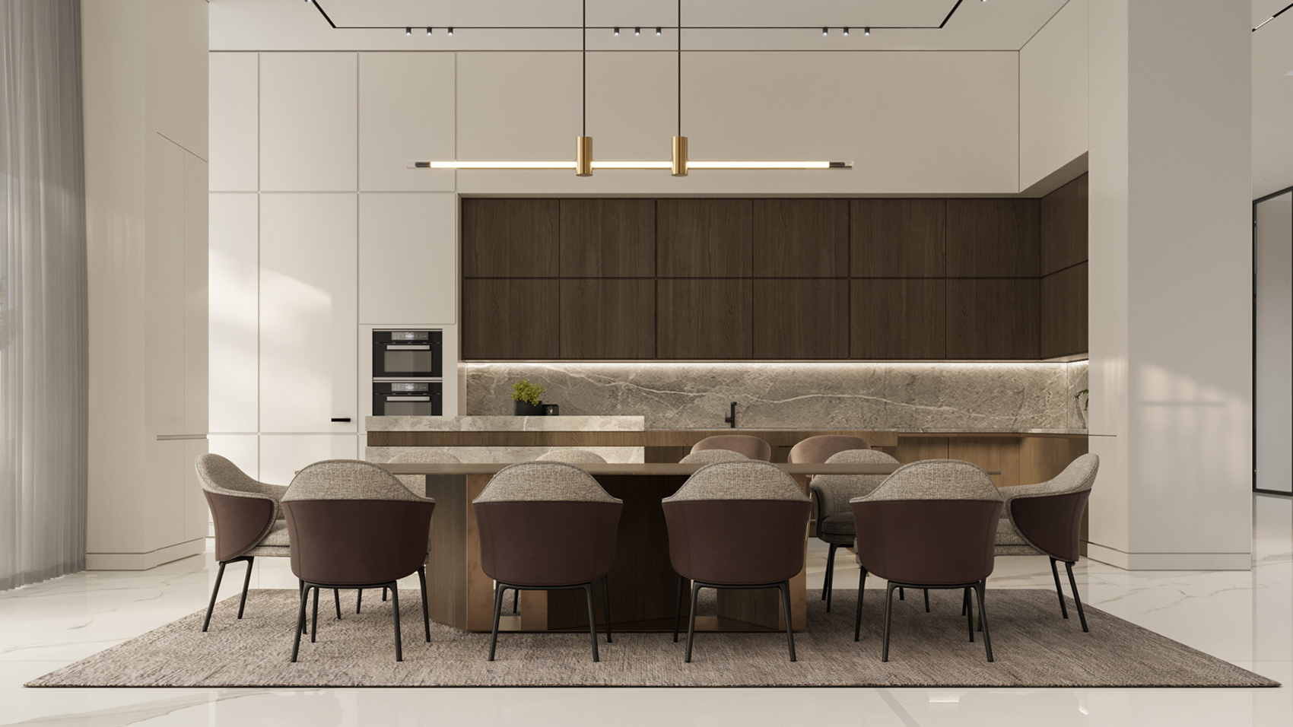
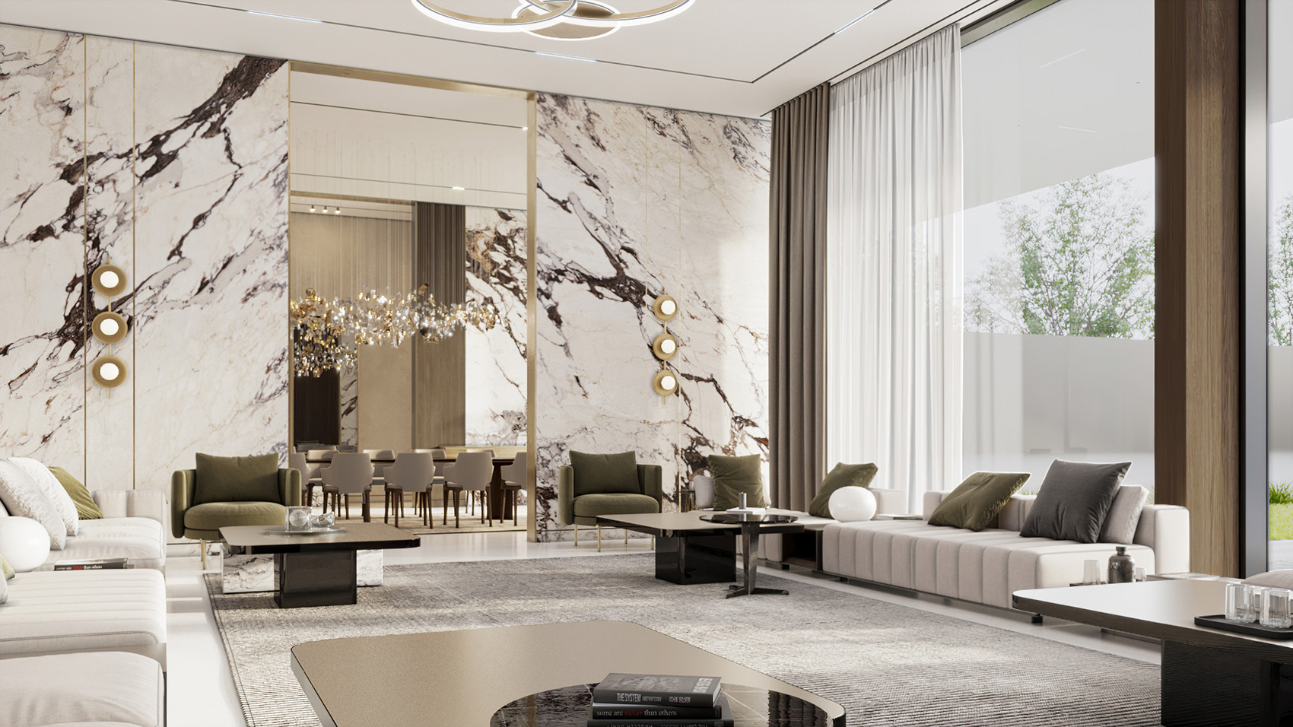
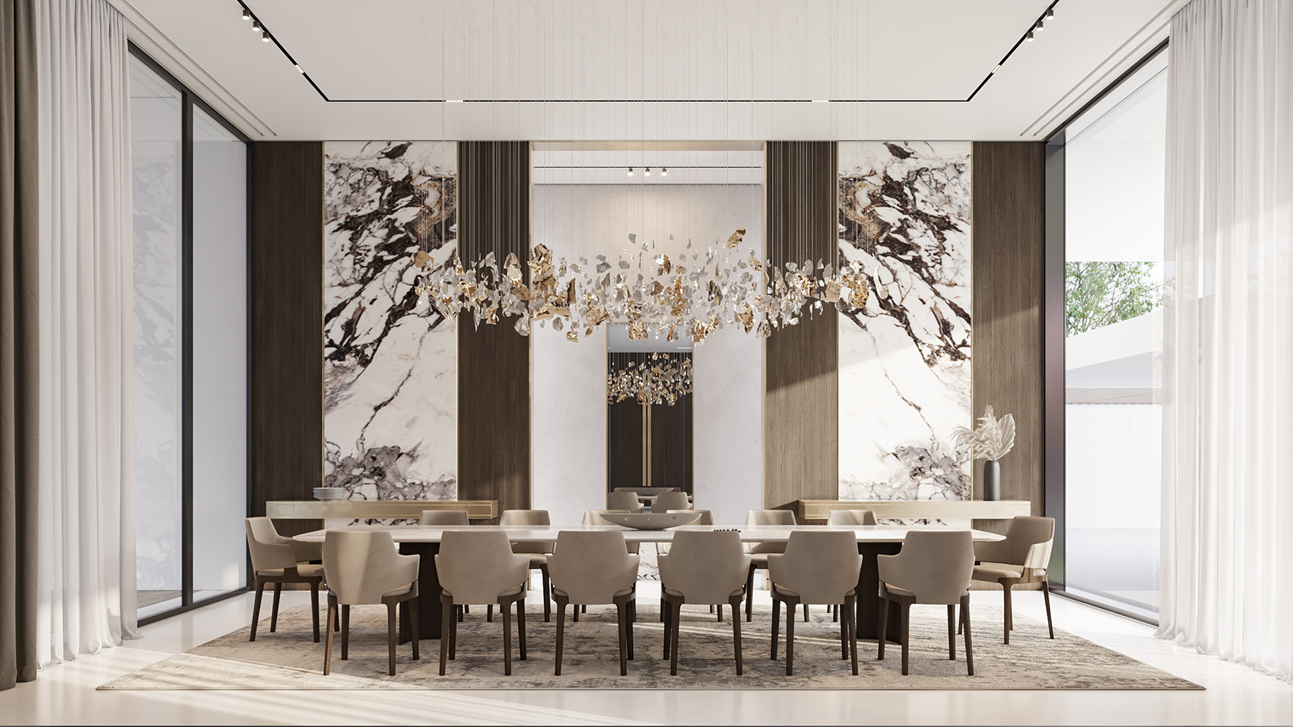
The MEMAR design team created a beautiful and neat majlis with a white marble floor and a white painted ceiling to keep it simple. It’s connected to the dining area by a sliding marble door to add warm natural materials to the space. Moreover, dark green colors were added to the majlis and dining chairs for a calming and peaceful effect.
A haven-like master suite was designed by the MEMAR team using stone texture and wood for the bedwall.
Wallpaper with texture gives a room three-dimensional depth, drama, and pleasure. A subliminal reaction to textured walls elicits an emotional response that a painted, flat wall cannot. Incorporating wood with it for a fabulous contrast.
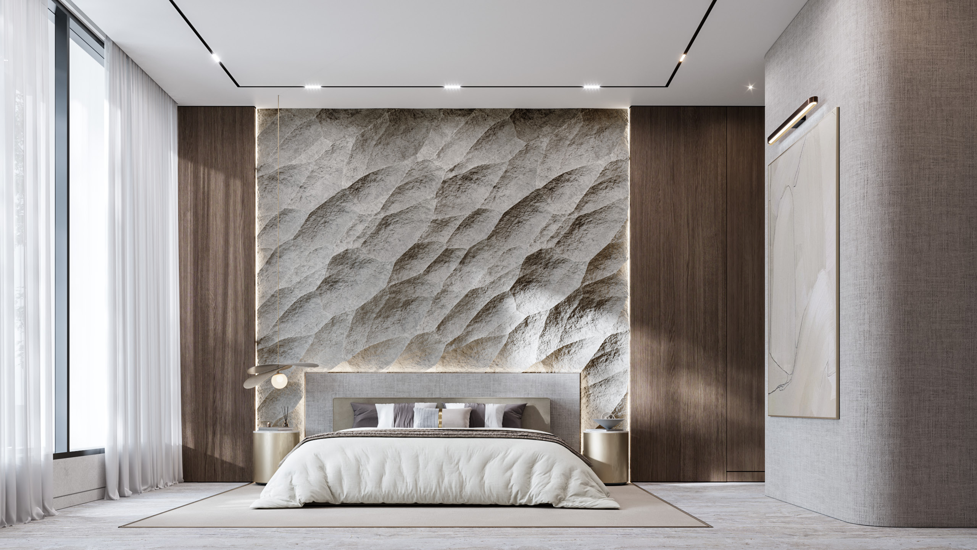
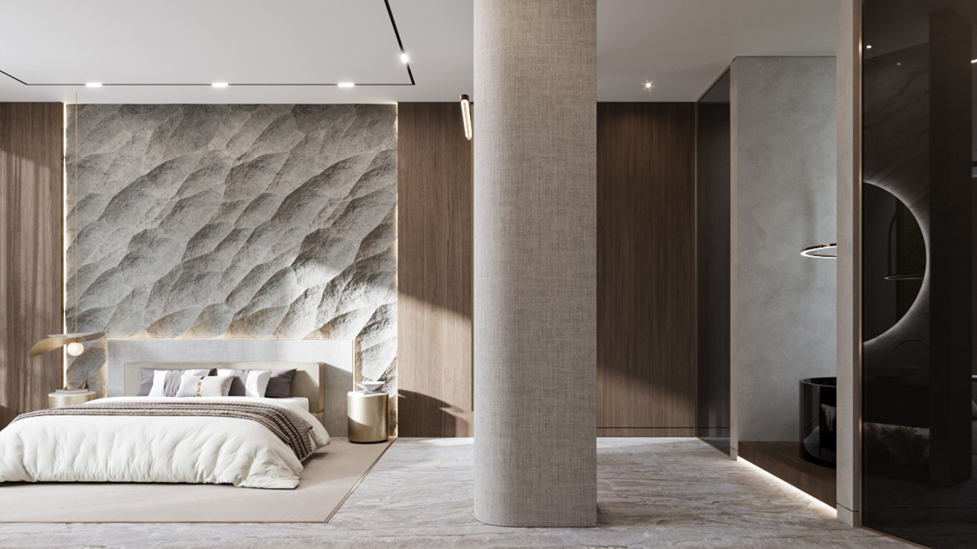
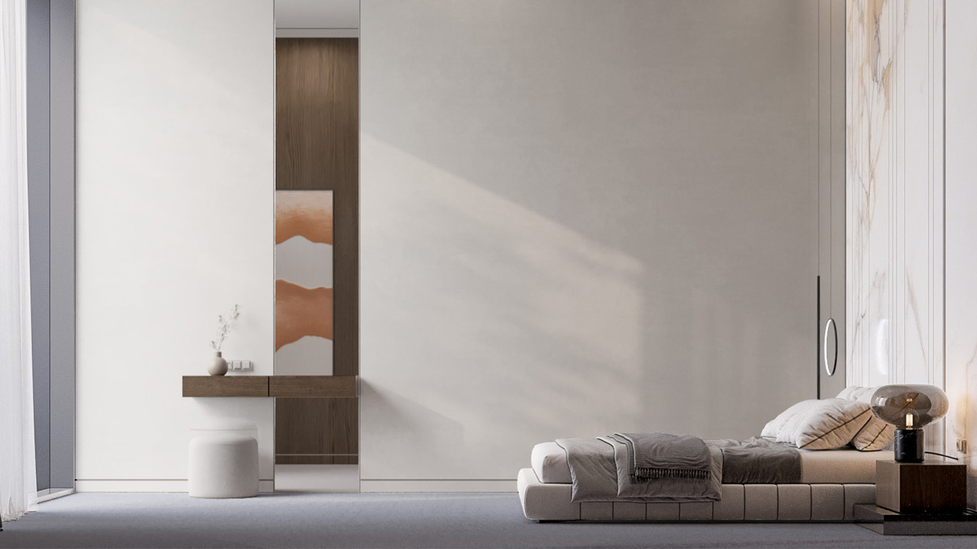
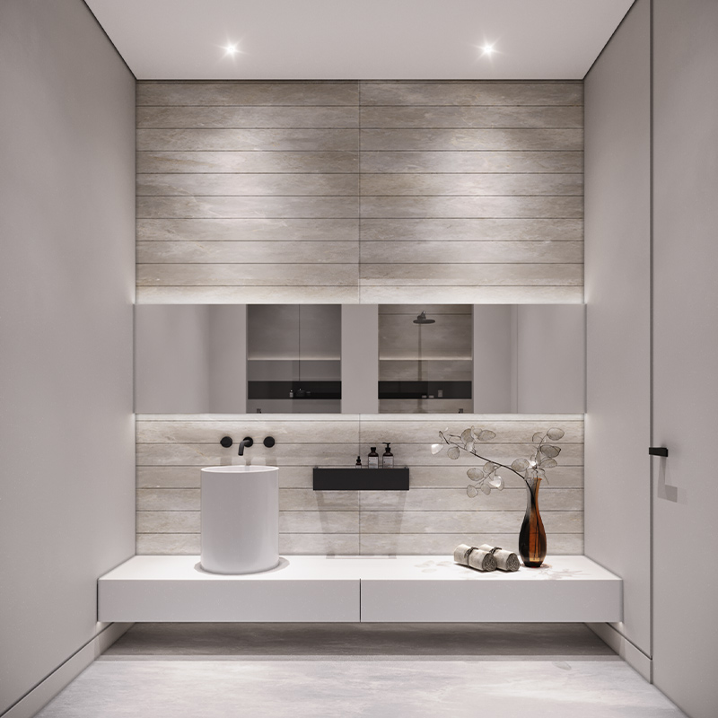
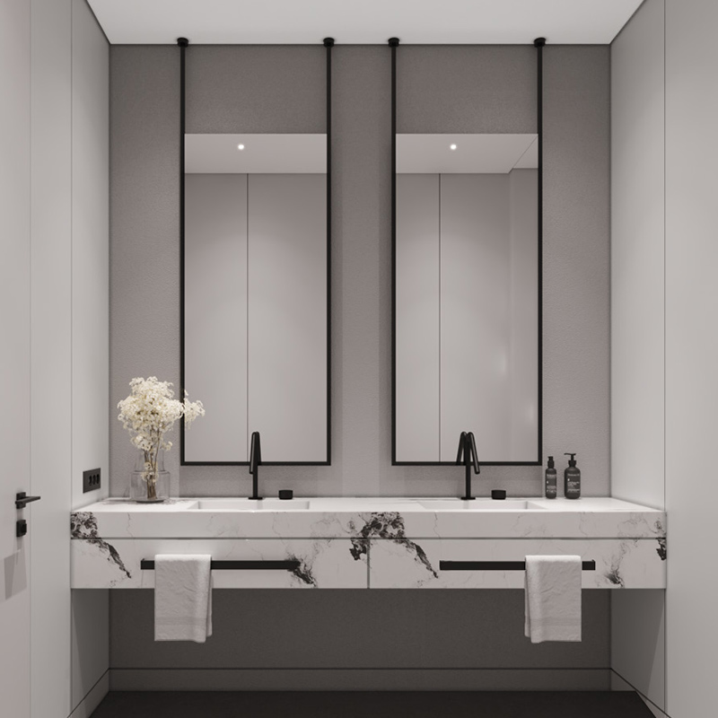
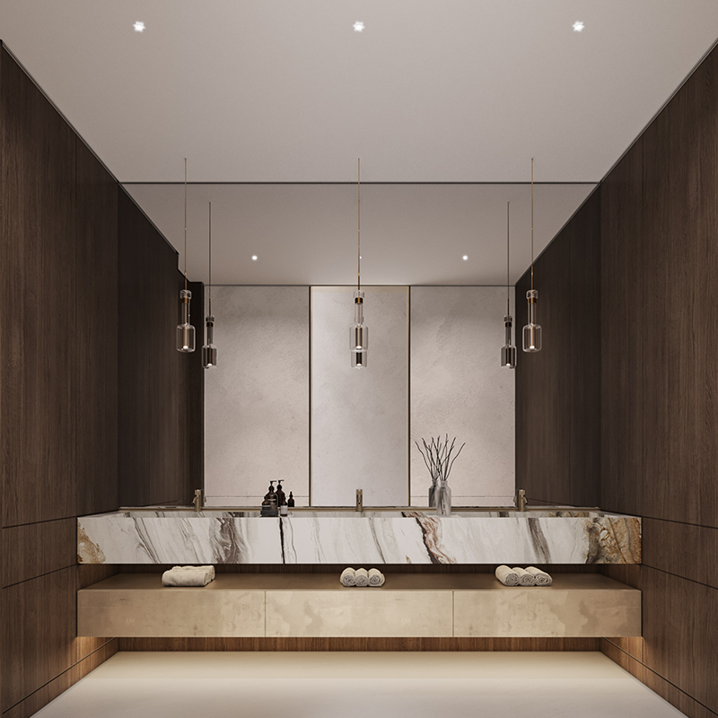
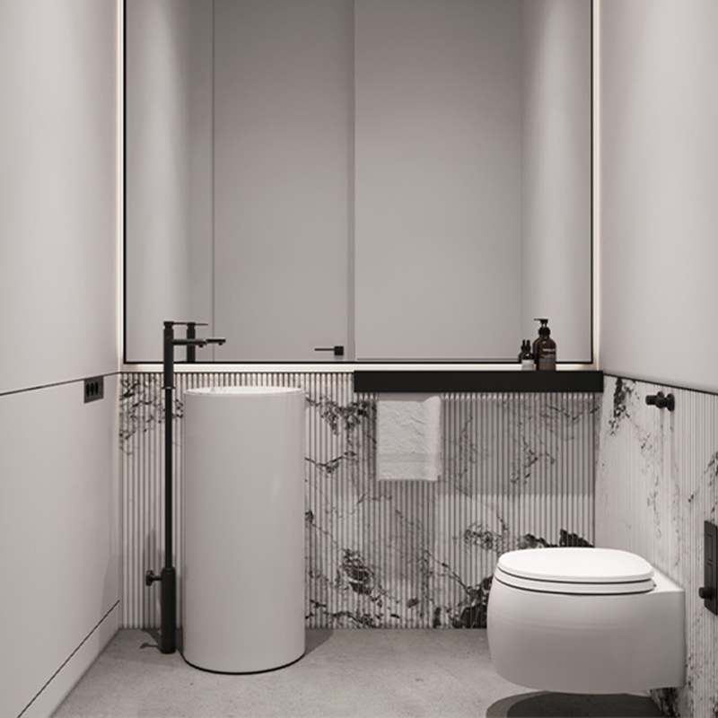
The combination of brownish marble in the bathroom with the wood material forms a beautifully chic design with its ultimate textural contrast. The cool look of marble mixed with the warmth of wood opens a world of diversity.
