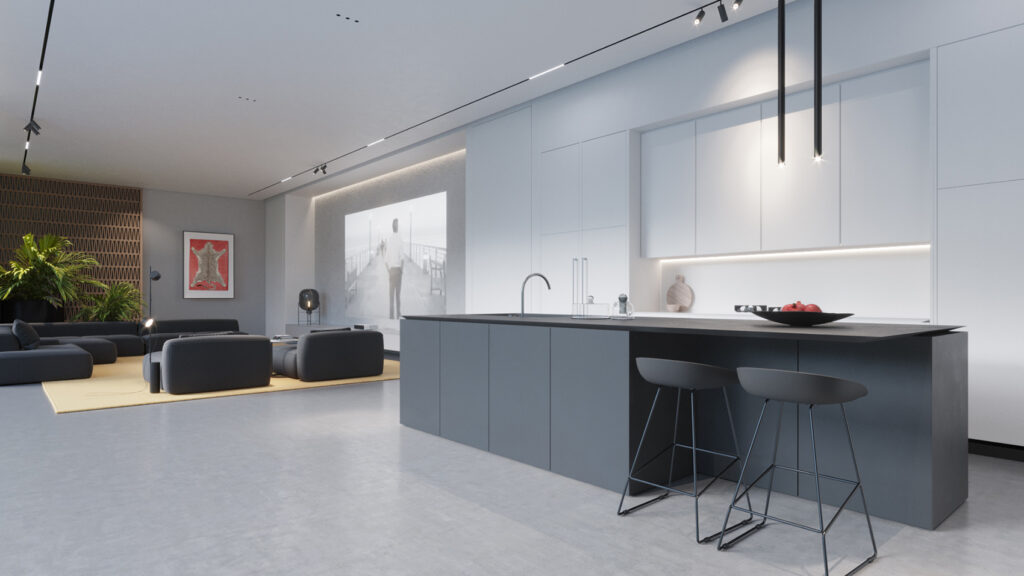Open concept floor plan, advantages and tips.
26 Sep 2023
What is an open floor plan?
An Open concept or open floor plan is the removal of barriers such as walls and doors that usually separate distinct functional areas, resulting in a combination of the kitchen, living room, and dining room into a single great room.
Not having a dividing wall between the kitchen and a combined living-dining room became more popular in the 1970s.
An open plan layout does not mean that all spaces are connected, nor does it means that all barriers are removed, it means that the areas that have similar functions are connected.
For example, the kitchen is an area where you prepare the food, the dining room is an eating area, and the living room is where the family sits together, all of which fall under the family members gathering. Thus, it makes sense to join them in one area to benefit from all the advantages that it brings.
In this article, we are going to discuss the pros of having an open concept plan, some tips to boost the design, and its relationship with home value:
Advantages of an open floor plan:
- The open plan floor in the family area allows residents to talk to one another across rooms, which increases their sociability and communication with each other; and it also improves the real estate value.
- It allows a better flow of spaces, creates interconnected spaces without barriers, so people can flow from one area to the next without feeling disconnected.
- The removal of the doors and walls results in increasing the entrance of the natural light in the villa.
- This concept is perfect for small spaces. As it makes a room feel larger and more comfortable.
- In addition, preparing the food in the kitchen can never be boring anymore; you can watch out for the kids, chat with others, and host while entertaining the guests.
- It allows the maximum usage of the available space; you can ensure that no spaces are wasted on unnecessary hallways and walls.
- Improve the energy efficiency since no walls are distracting the natural light from entering to the whole space
- It increases the sociability and communication between family members.
Tips to boost the open floor plan:
- Consider a rug:
Rugs help in separating different spaces in the one open space. So, it’s absolutely important to consider a small rug in the living area to define it.
- Keep a consistent color scheme:
Creating a special feature in each space helps to beautifully separate the areas, and gives uniqueness to each area in the open space.
Examples of this could be an oversized chandelier, a break-color chair, a green element, or an inspiring painting!
- Space theme:
It’s very important to choose a specific theme and apply it to all areas in the open space. However, there are no rules for this!
The design theme should reflect the resident’s personalities and lifestyles, taking into consideration the mental and physical health of the residents.
- Use a cozy furniture arrangement:
The family open area is the place where residents spend most of their time together.
It should be rich in coziness, elegance, and comfort.
Choose comfortable and cozy furniture and arrange them in a clean, well-studied way.
Take into account a design that is functional for conversations, resting, and game nights.
Place chairs and sofas that face each other to be able to communicate easily; and if the area is big; create multiple conversation areas.
- Connect indoors and outdoors:
Connecting the indoor and outdoor spaces with large transparent doors that cohesively merge multiple areas of the home. Connecting indoor and outdoor spaces is becoming increasingly popular as it feels like an outdoor extension to the indoor. And it increases the benefit of the open concept plan. You can sit in the living area, or cook in the kitchen, all while watching out for your kids in the swimming pool.
● Open concept plan and home value
An open floor plan is highly desirable and increases the home’s value to prospective buyers up to 7.4% a year.
An open concept plan decreases the cost of construction when ignoring some unnecessary walls and hallways.
Studies also show that 70% of potential home buyers request open layouts.
In conclusion, we listen well to our client’s needs and requirements, we understand their lifestyles, and choose the best design for them. We have flexibility in the open concept plan.
For an instance, if a client wants privacy in the living room, we connect him to the dining and kitchen areas. Or in some cases, we connect the living and dining area if the client wants the mess of the kitchen to be unseen to guests… etc.
An open floor plan is highly desirable and increases the home’s value
to prospective buyers up to 7.4% a year.



