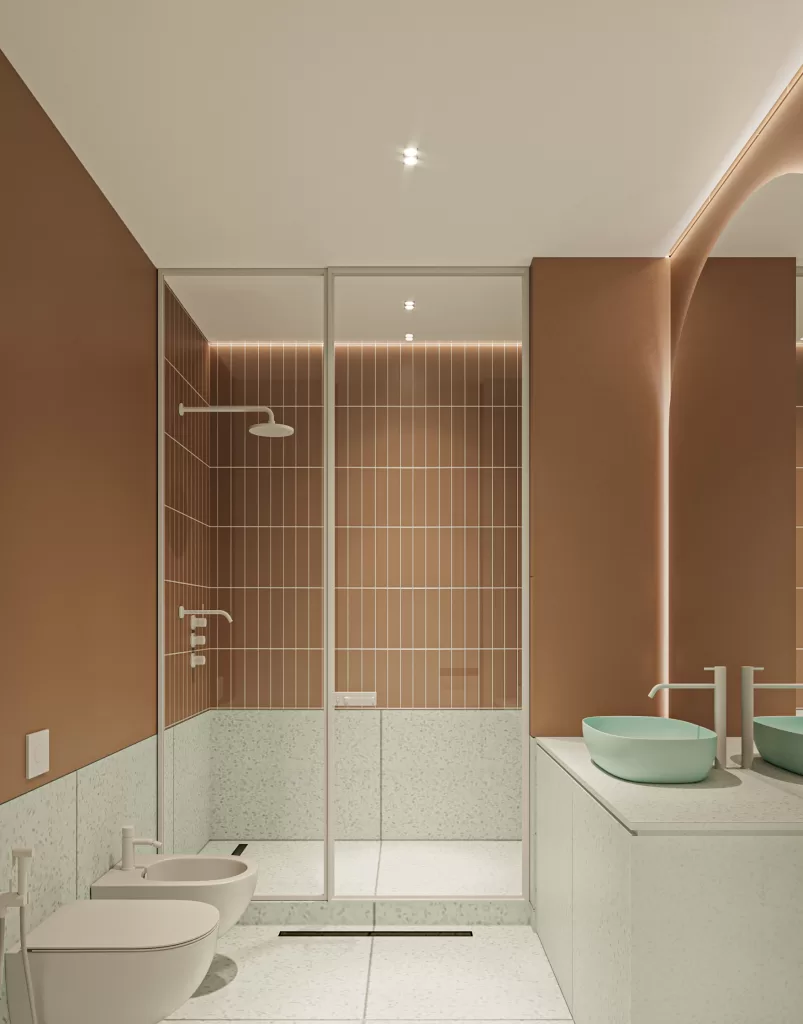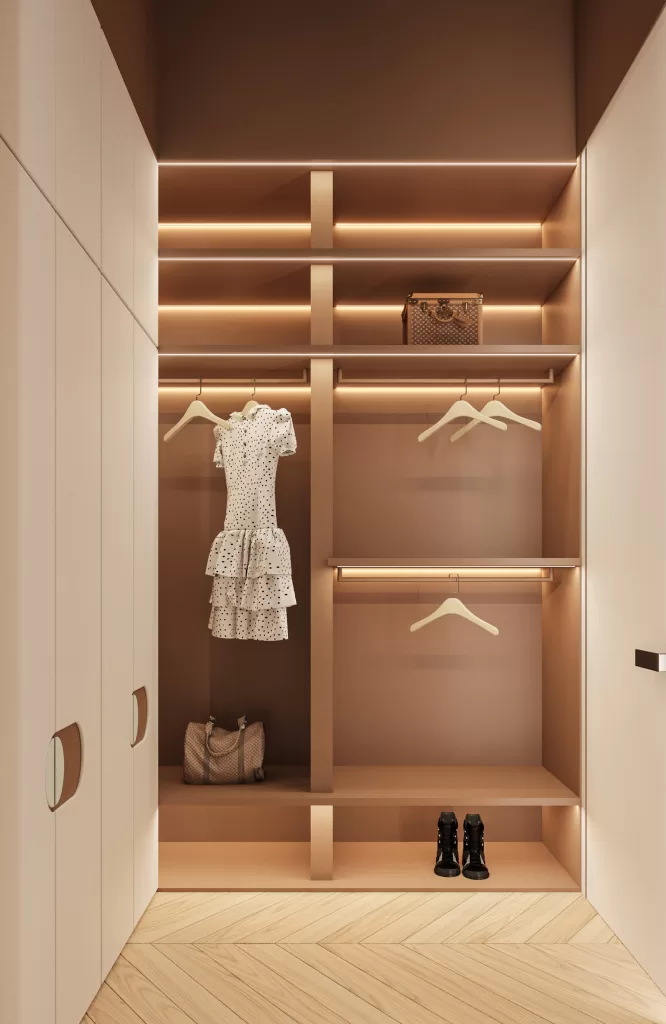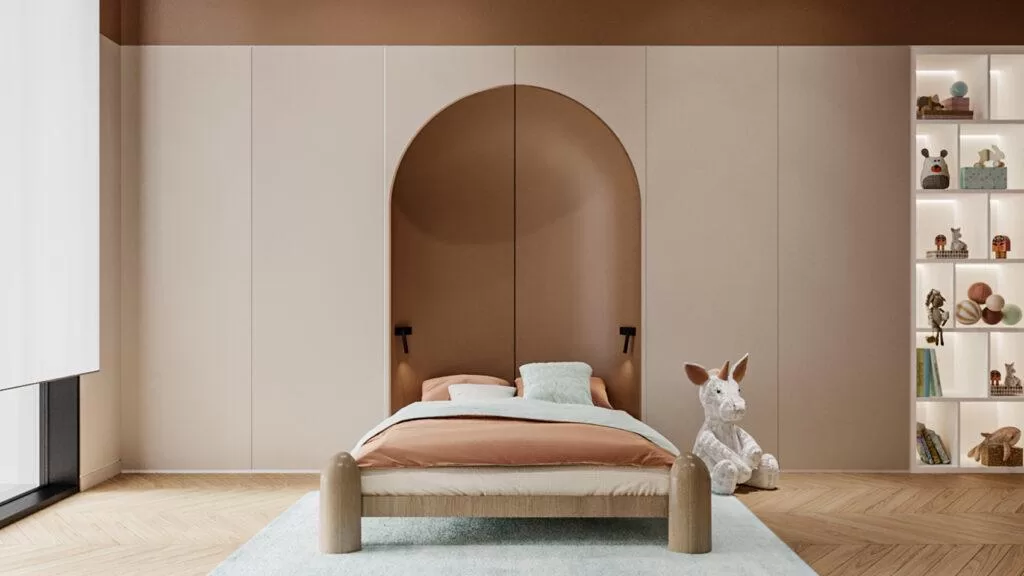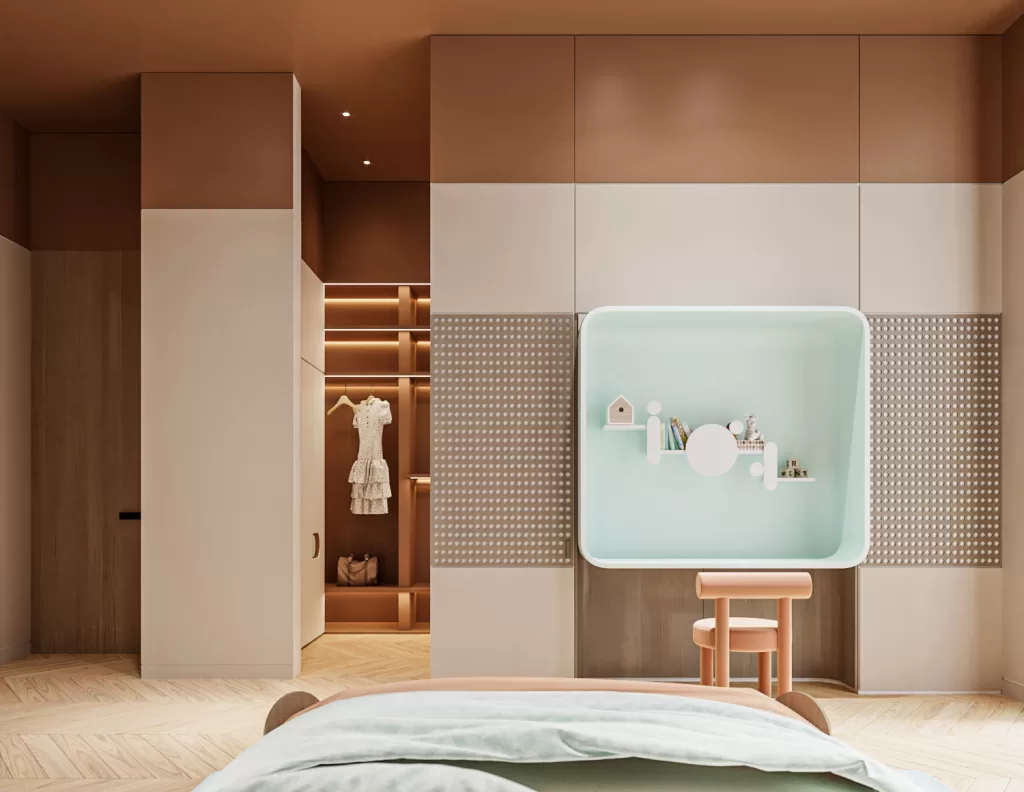For this two-story villa in Al Mamzar Front, Dubai, the client envisioned both aesthetic beauty and functional design, with a built-up area of 900 square meters. The villa’s distinctive shape features a grand double-height lobby, creating a castle-like atmosphere upon entry. Surrounded by glass walls, this striking space is flooded with natural light, promoting a healthy and welcoming environment. Porcelain tiles were strategically used in areas requiring privacy, maintaining an elegant appearance without sacrificing seclusion.
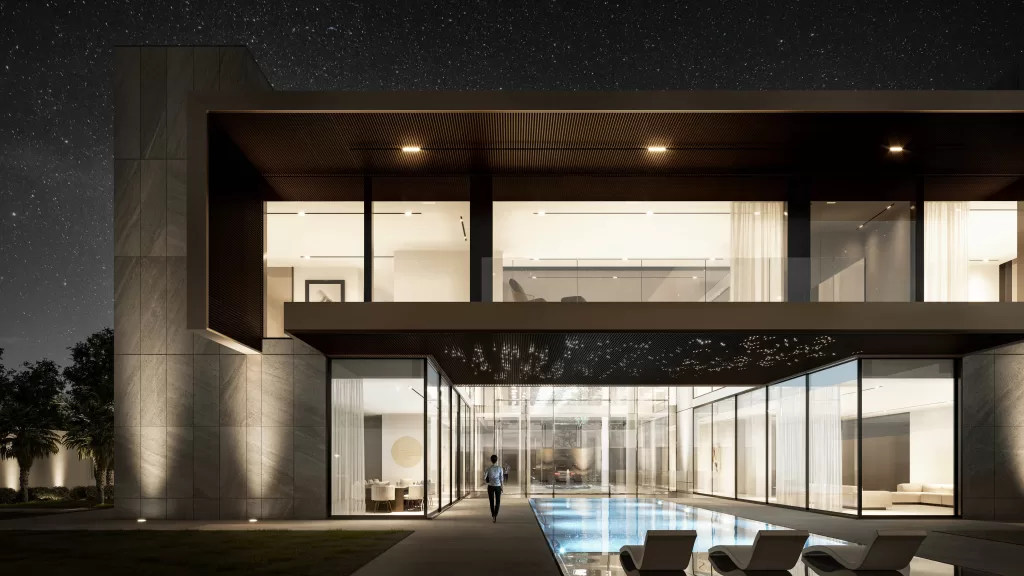
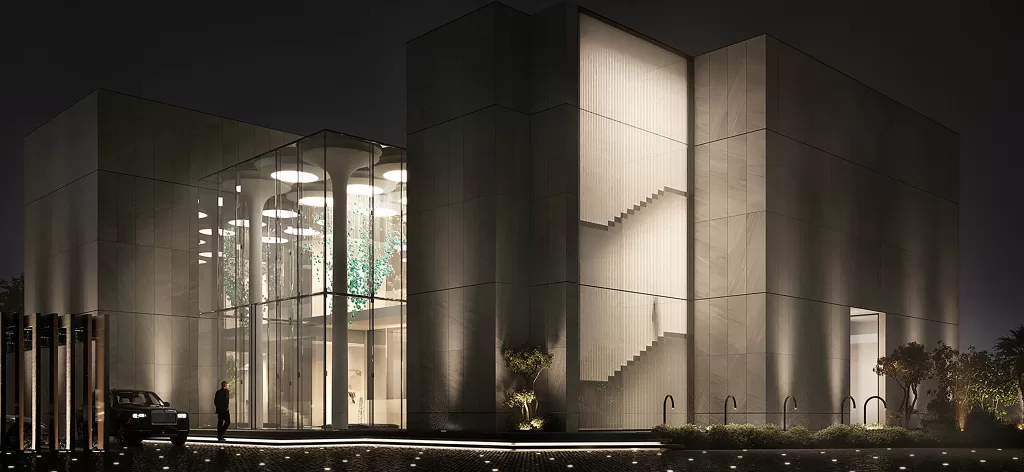
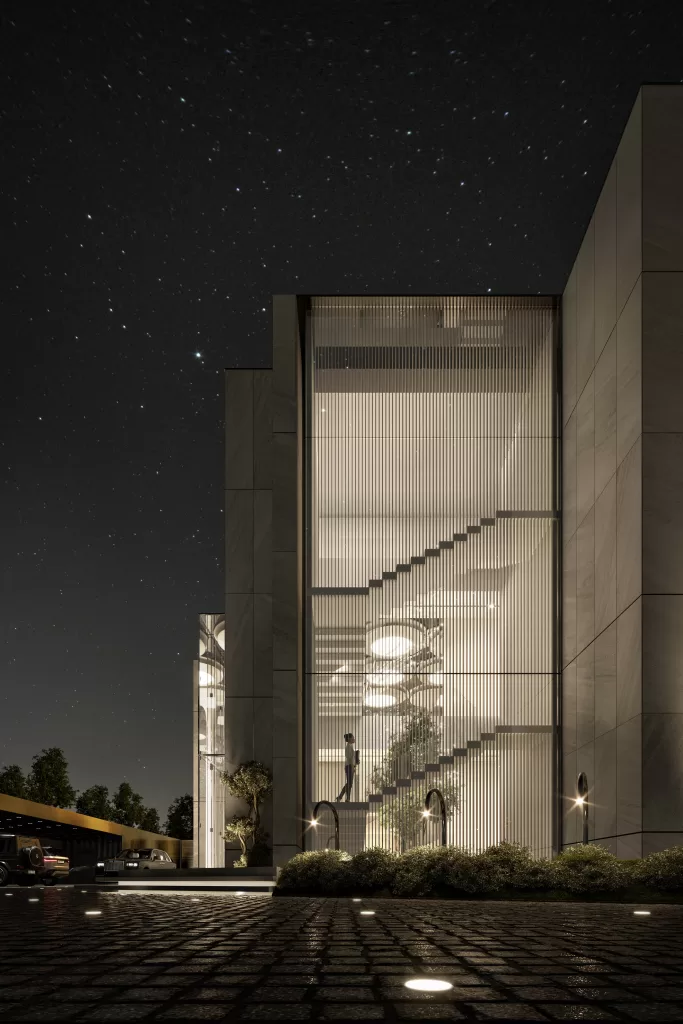
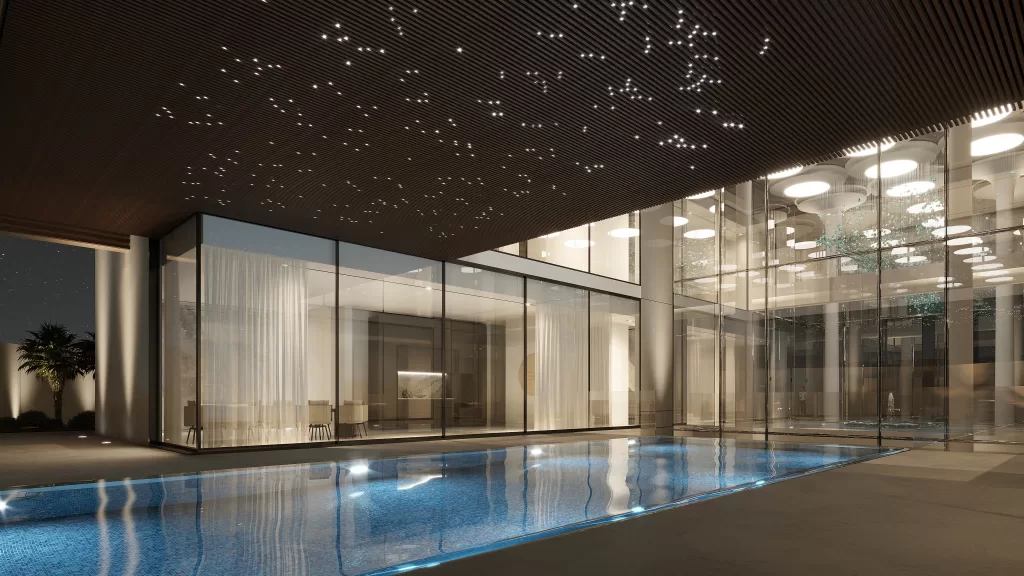
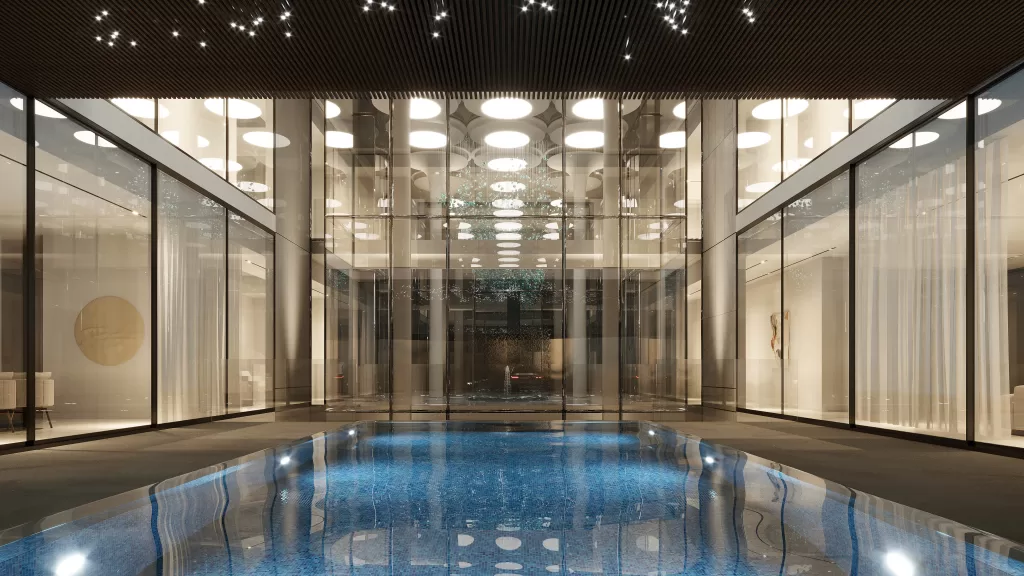
The design seamlessly connects the indoor lobby to the outdoor landscape through floor-to-ceiling sliding glass windows, creating a natural extension of the villas interior. A waterfall feature cascades from the ground floor cantilever into the infinity pool, filling the space with soothing sounds of water. This tranquil feature, coupled with the pool’s seamless flow into the basement wall, establishes a serene and visually stunning environment.
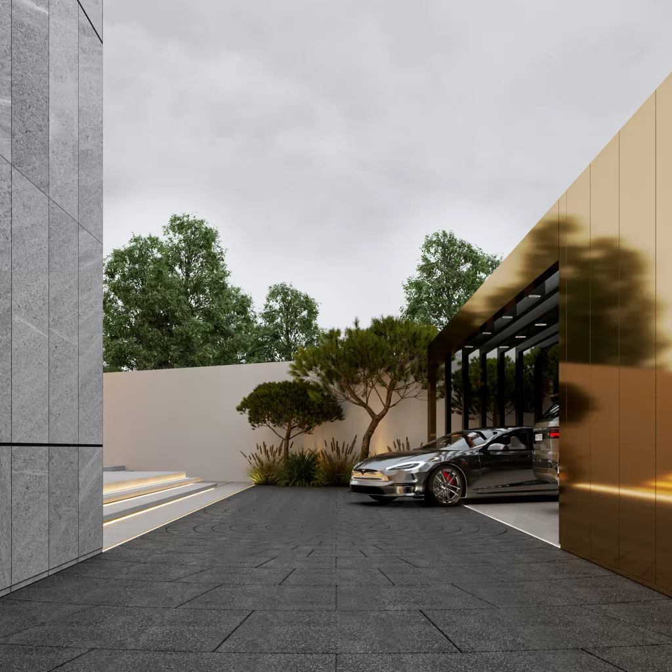
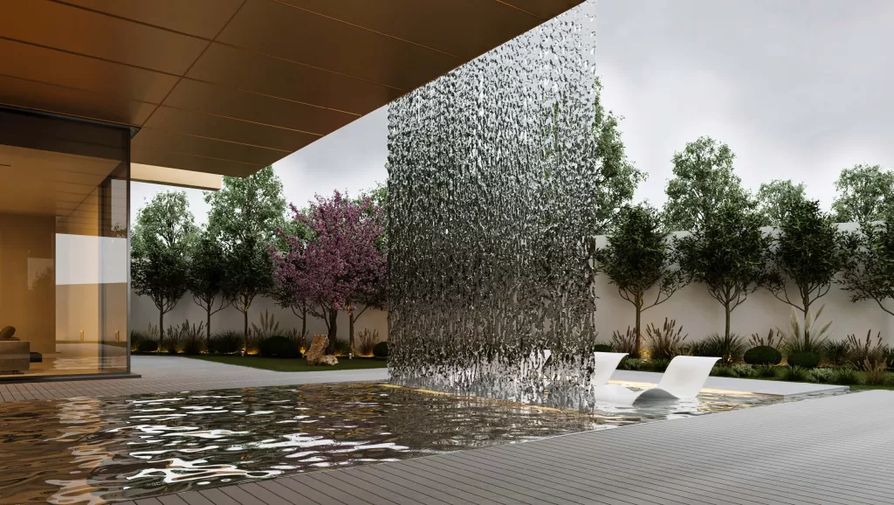
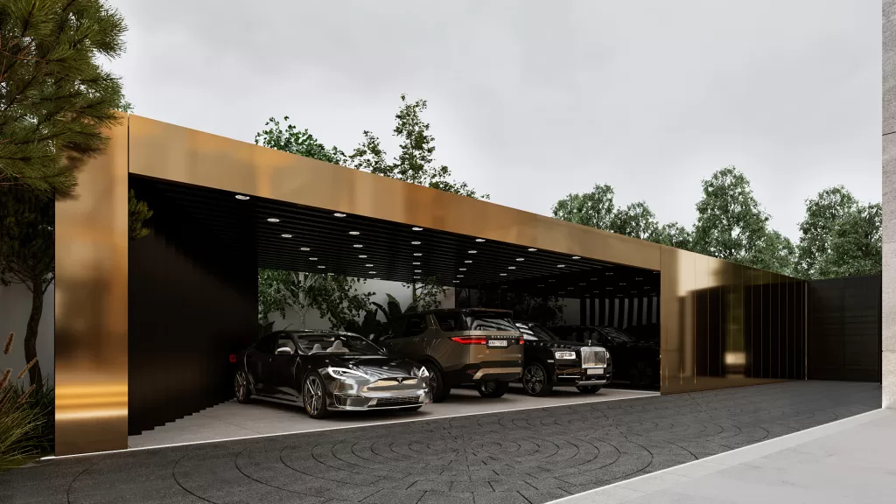
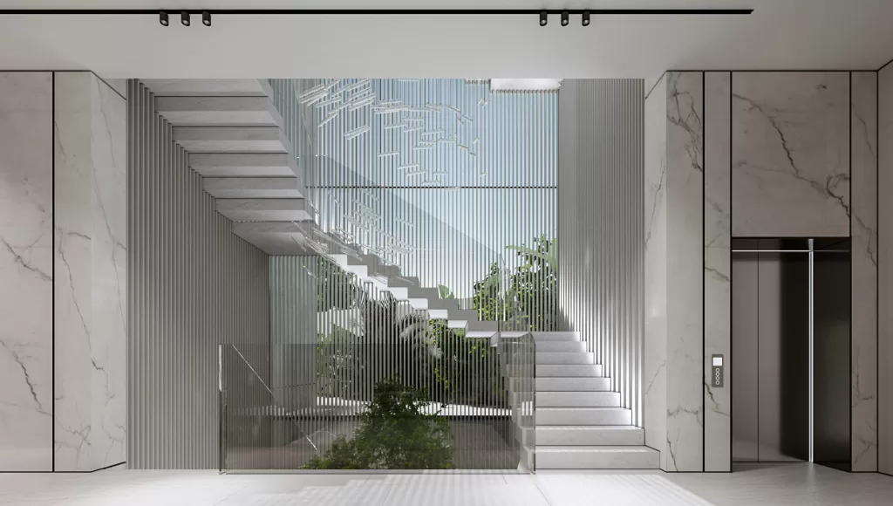
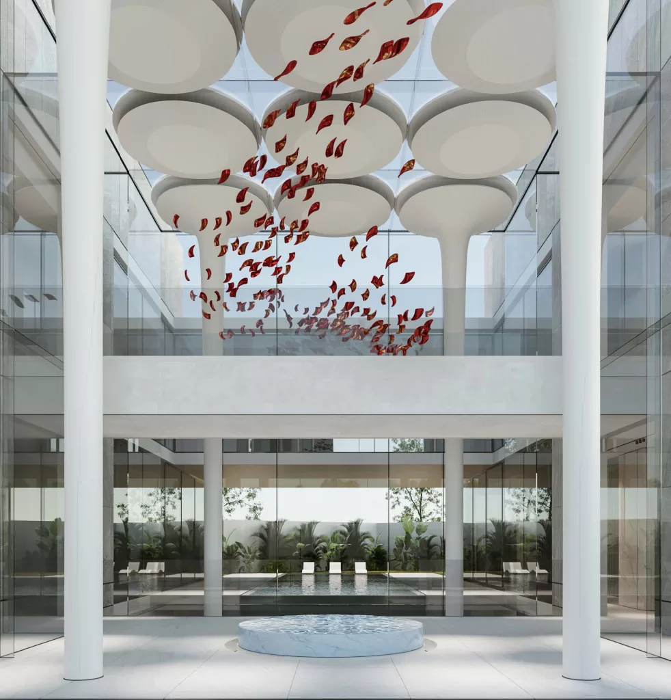
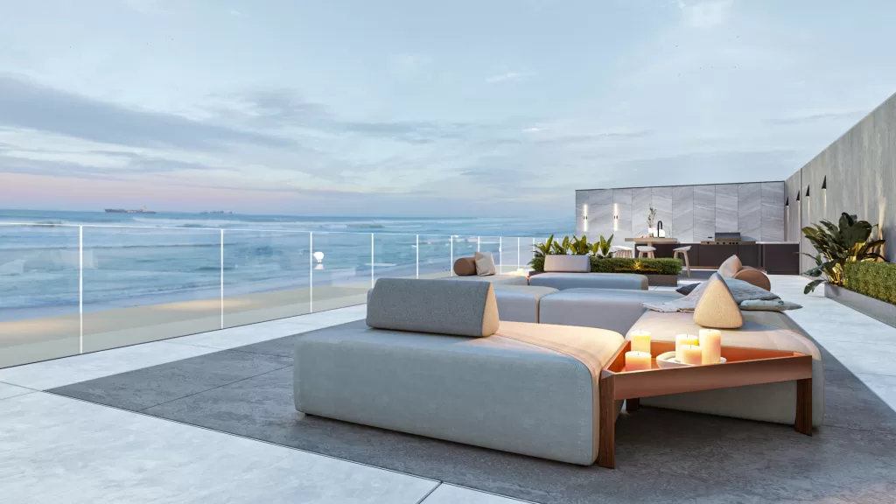
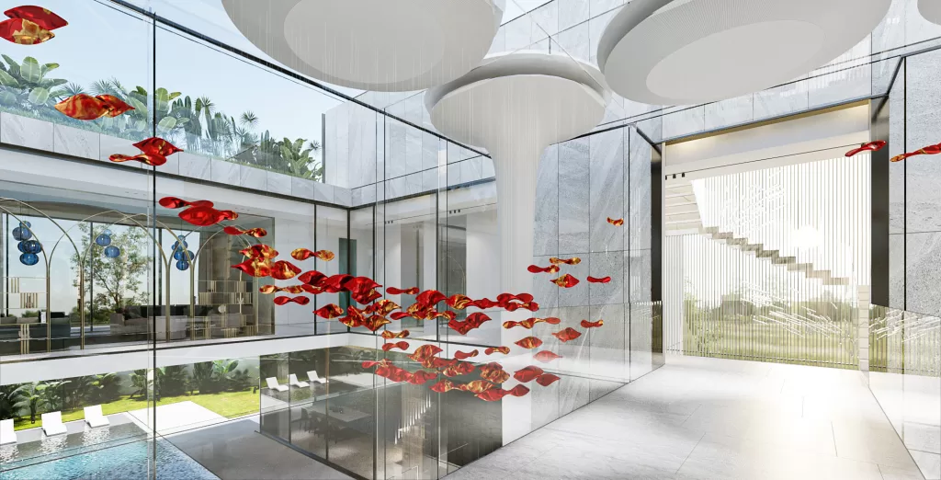
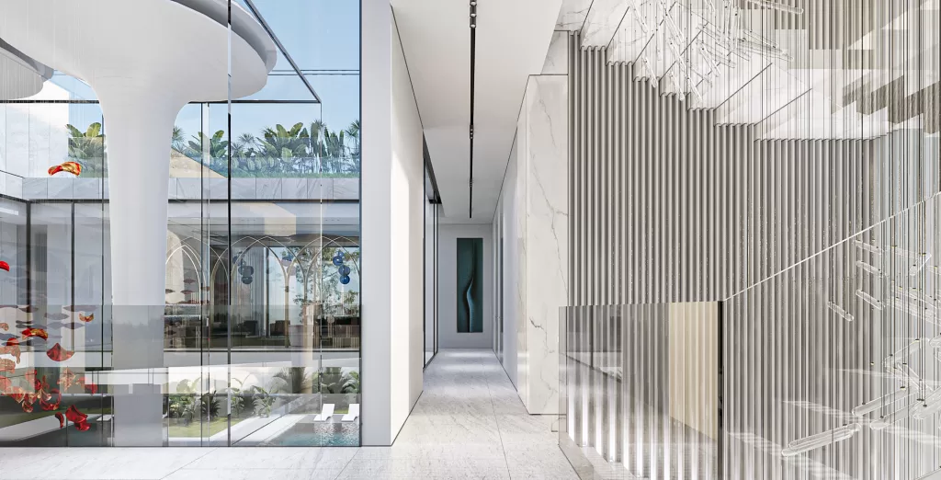
The dining area is designed to reflect sophistication and functionality. Located adjacent to the open-plan living space, it enjoys abundant natural light from the large glass windows. The dining table is set against a backdrop of light wood finishes and a feature wall that ties together the interior design elements. The seamless flow between the dining area and the outdoor landscape provides a tranquil dining experience, offering pool and garden views. Soft lighting adds warmth to the space, making it ideal for family meals or hosting guests.
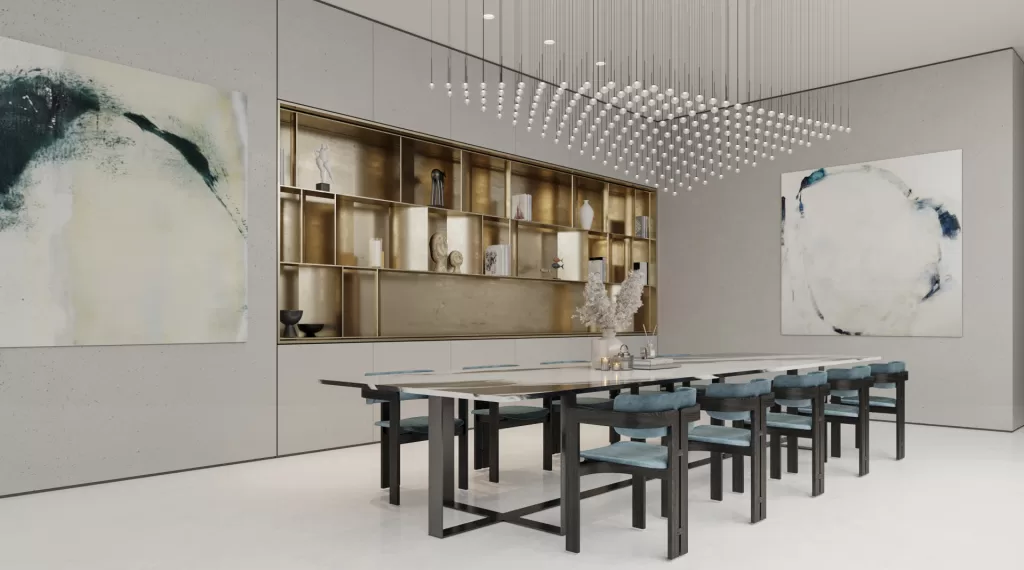
The basement living area offers a cozy yet sophisticated retreat. Large windows allow natural light to filter in while also providing stunning views of the infinity pool’s waterfall cascading into the basement wall. The warm of the furniture, paired with sleek, modern design elements, creates an inviting space for relaxation and entertainment. A comfortable seating area with plush couches and a minimalist aesthetic makes it perfect for both family gatherings and casual lounging.
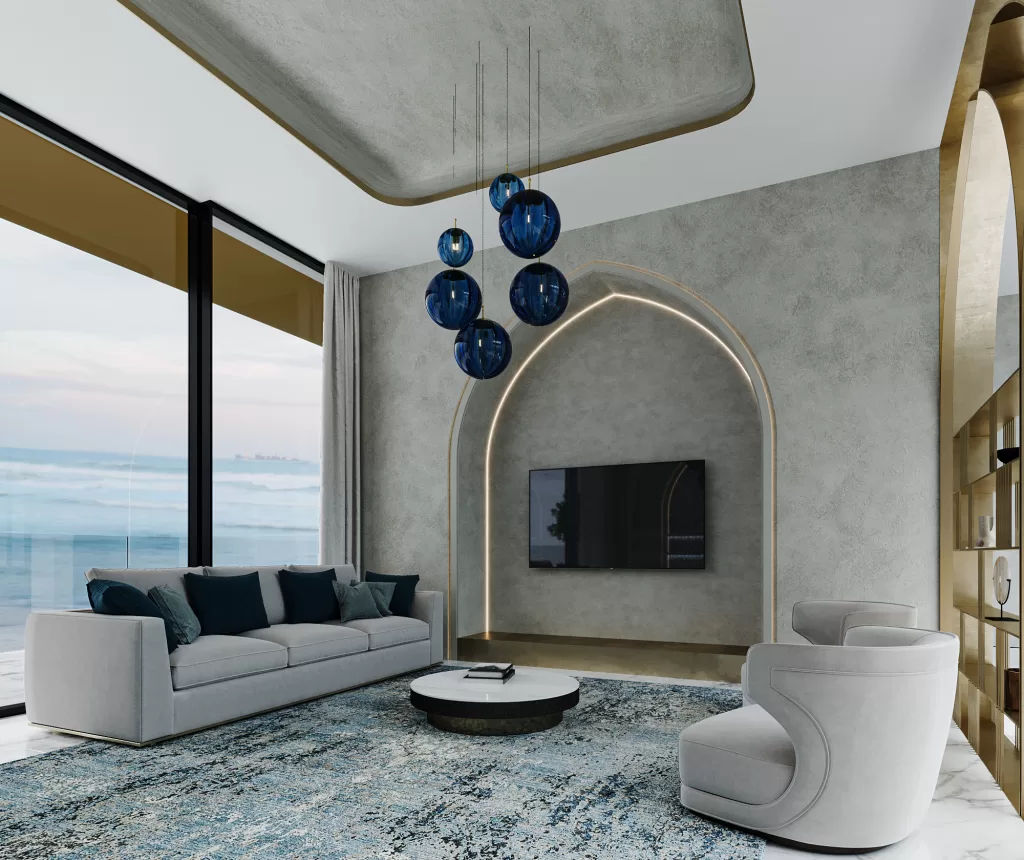
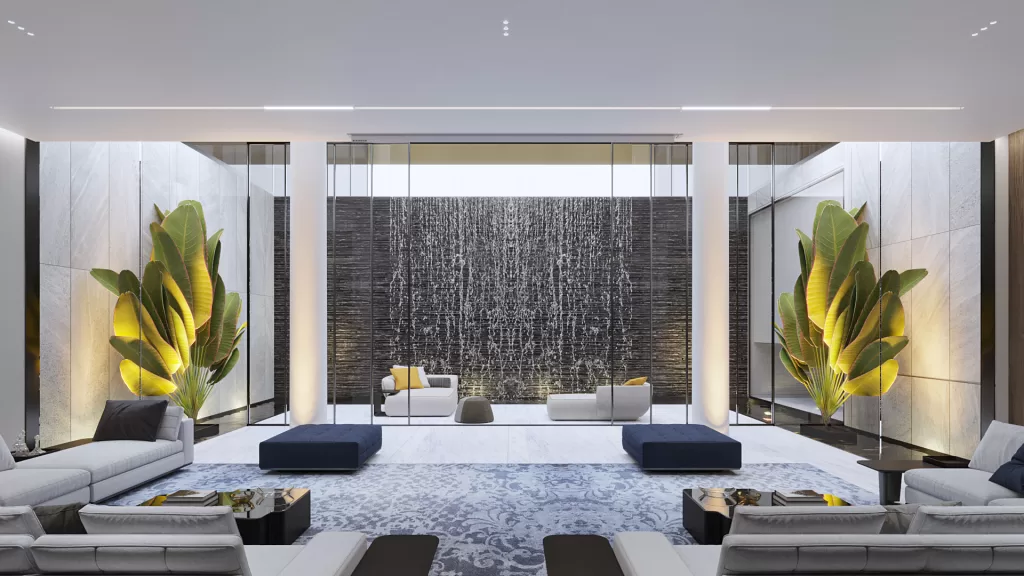
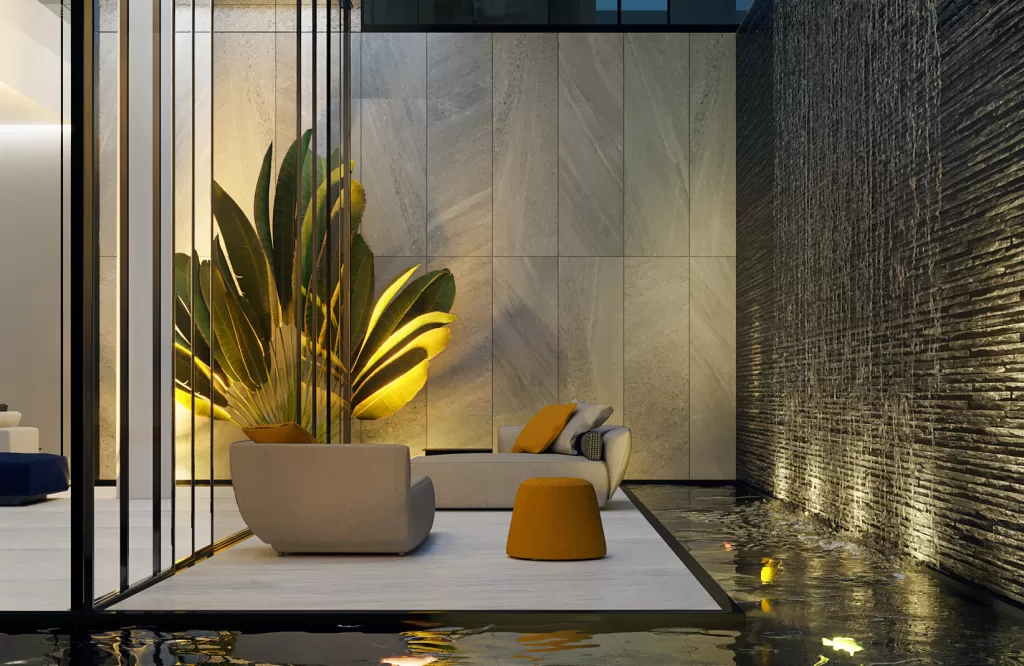
The villa’s interior is crafted to be both breathtaking and creative, with an open layout that emphasizes grandeur. White columns extend from the floor to the high ceiling, adding to the sense of space. A marble-based fountain in the lobby serves as a decorative centerpiece, enhancing the villa’s elegance. The entrance is further highlighted by a beautifully colored chandelier that scatters light, creating a warm, inviting ambiance, especially in the evening.
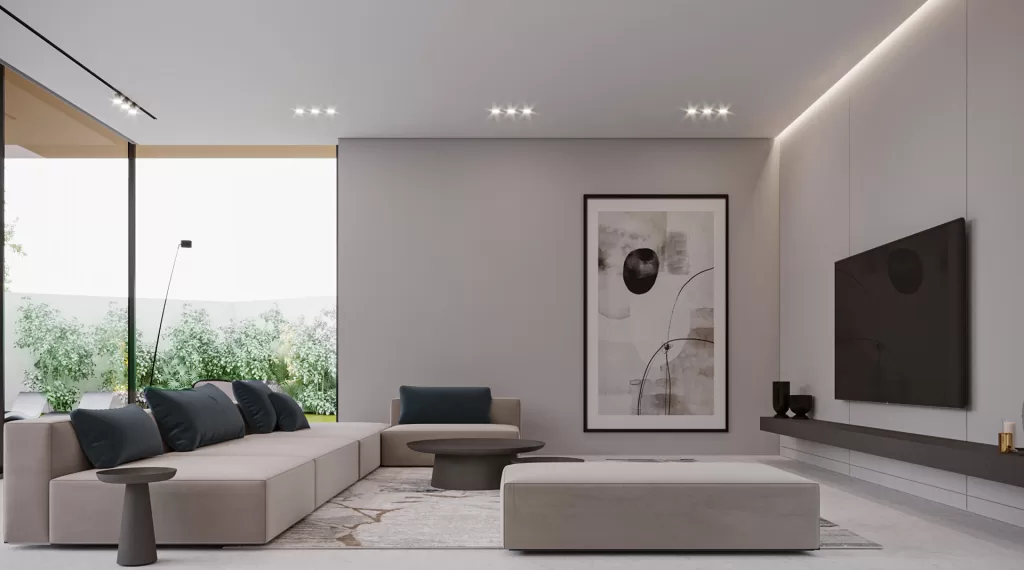
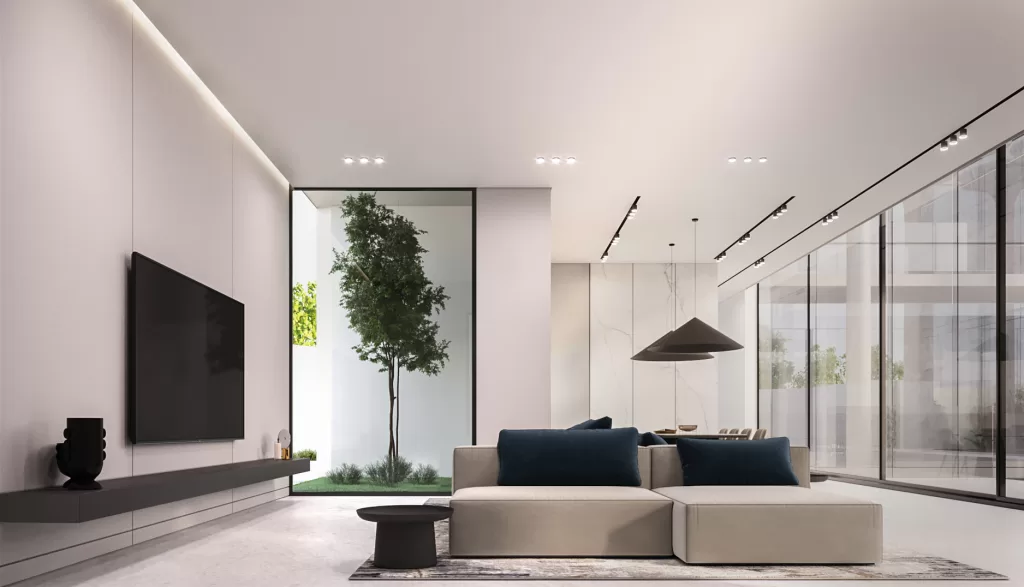
Located on the first floor, the master suite is designed with a sophisticated palette of gray tones and wood louvers. The slatted wood design captures light in dynamic ways, casting intriguing patterns throughout the room. A plush gray carpet adds warmth and comfort, making the space both elegant and cozy.
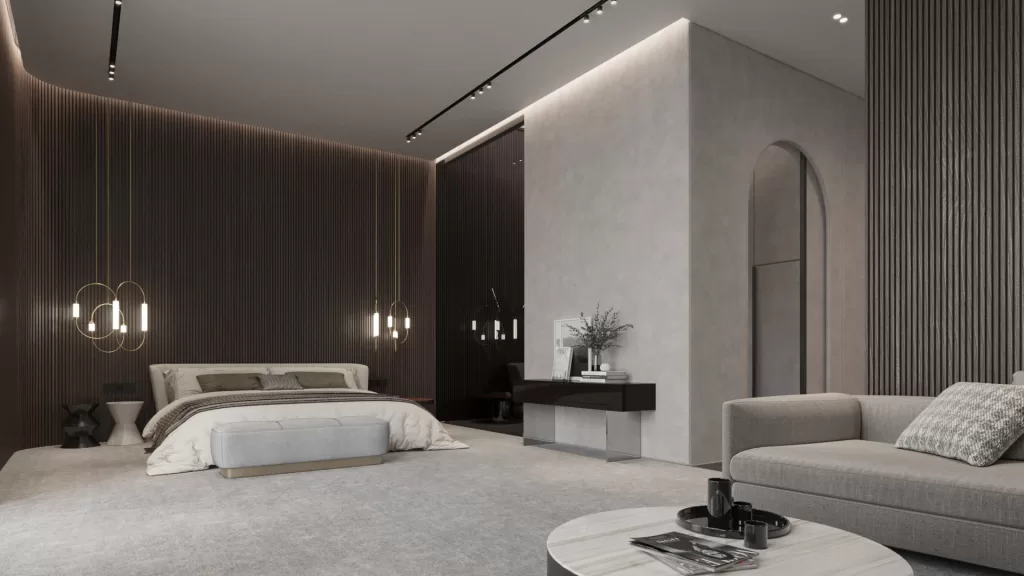
The master bathroom offers a luxurious retreat with marble floors and wood louvers. Tropical plants bring a natural element, helping to reduce stress and absorb noise, while a skylight above the bath fills the space with natural light. This spa-like environment fosters relaxation, turning the bathroom into a sanctuary of wellness for the residents.
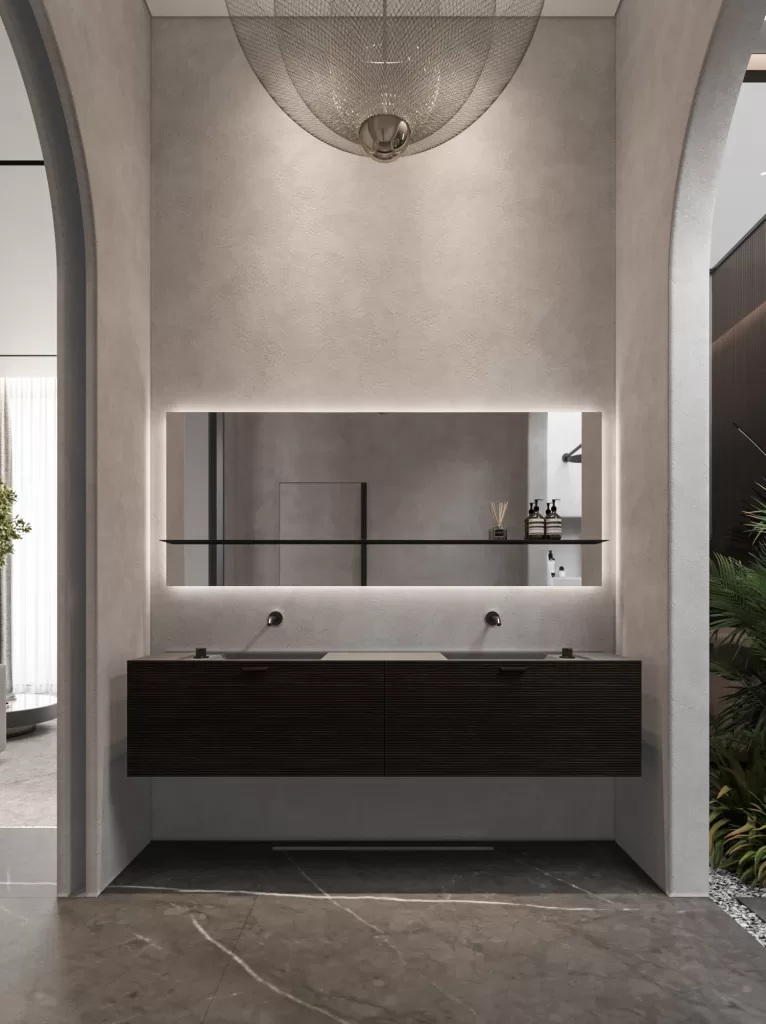
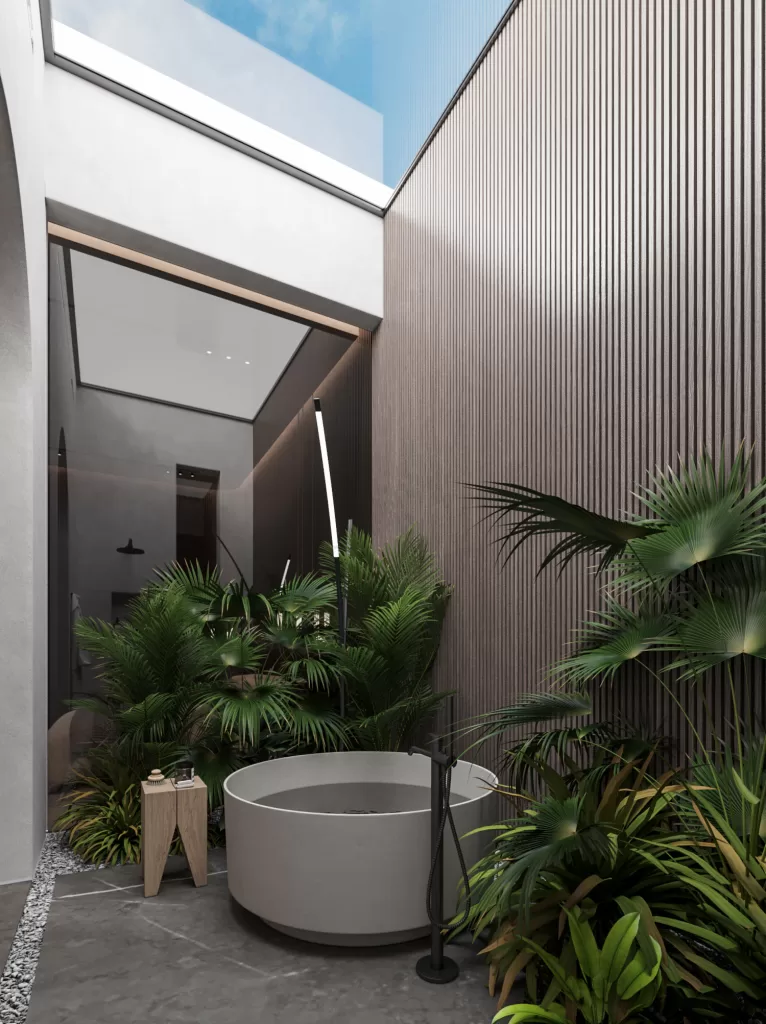
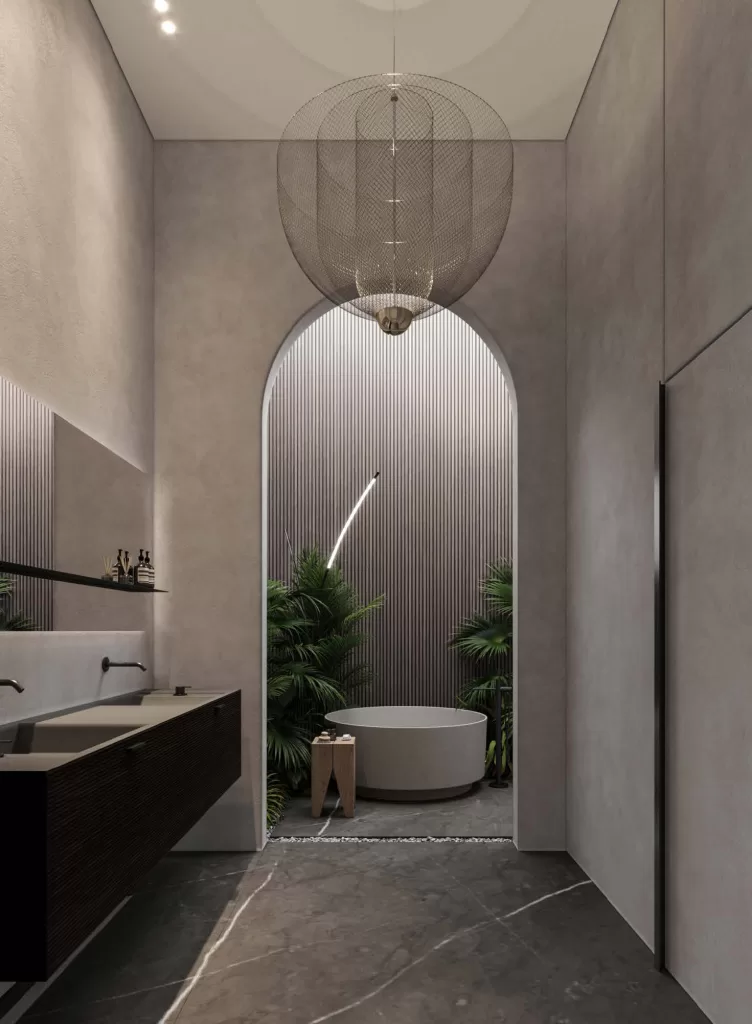
The tranquil bedrooms are designed as peaceful hideaways, each showcasing a minimalist yet warm aesthetic. Natural materials like wood paneling and neutral-toned bedding create a calm and inviting atmosphere in both rooms. Floor-to-ceiling windows flood the spaces with natural light, offering serene views of the surrounding outdoor greenery.
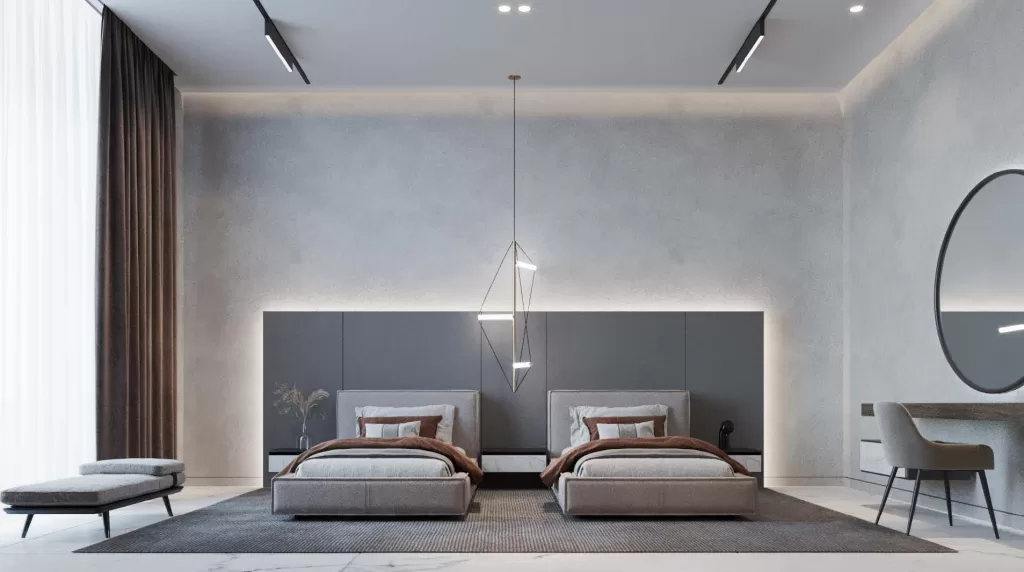
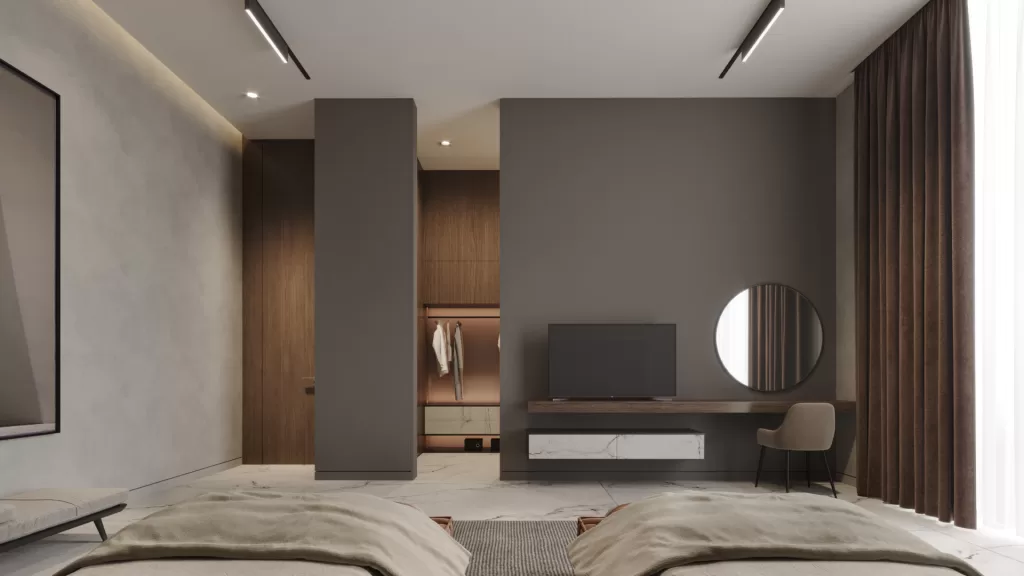
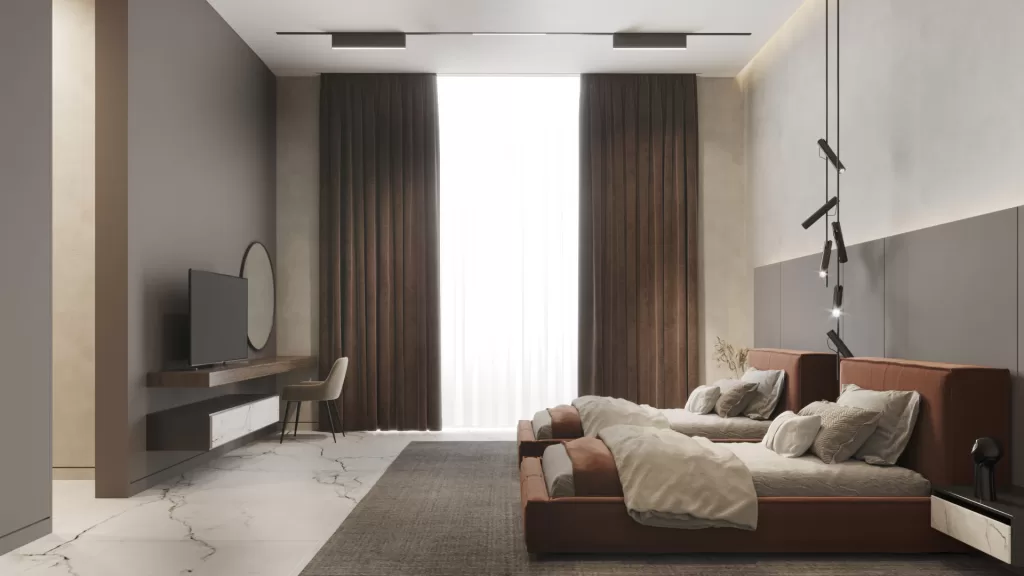
These bedrooms serve as perfect sanctuaries, with carefully curated details that ensure a comfortable and relaxing environment. The combination of modern design elements and natural touches creates a cozy, welcoming ambiance ideal for restful retreats.
