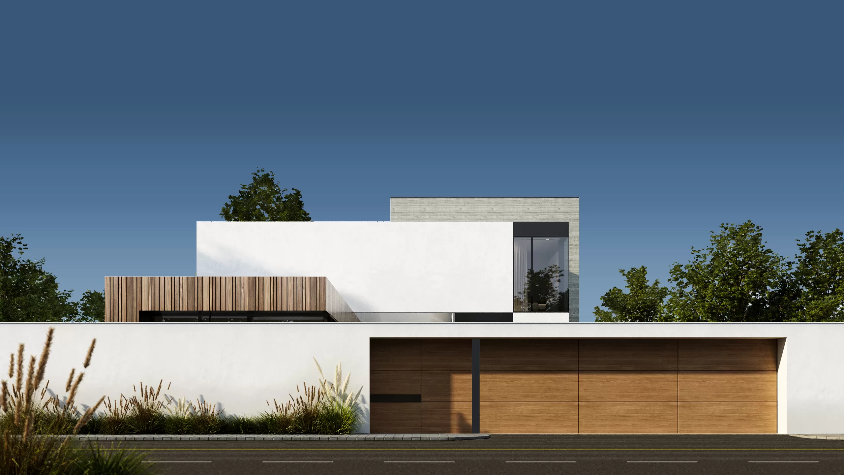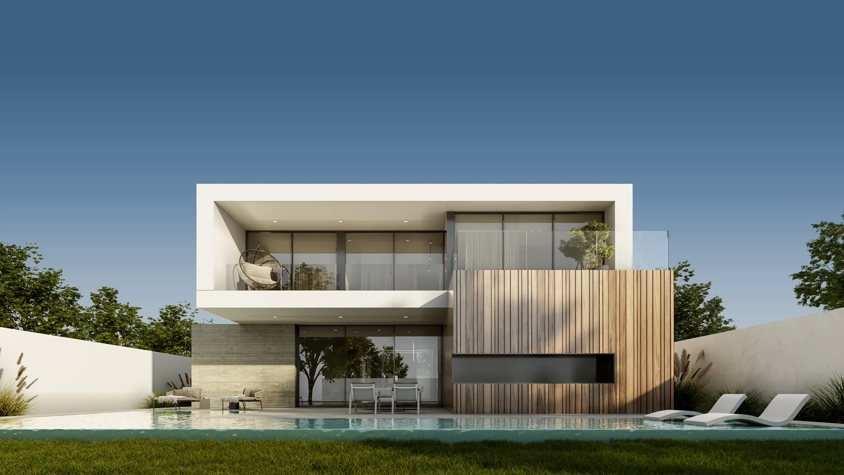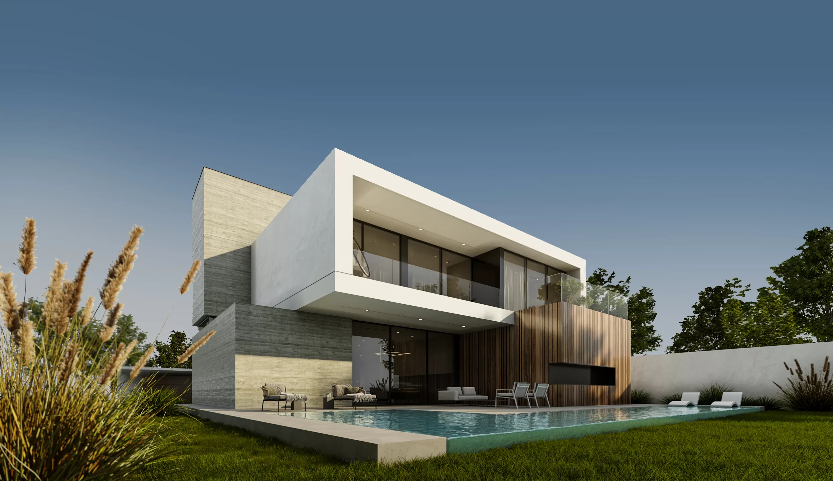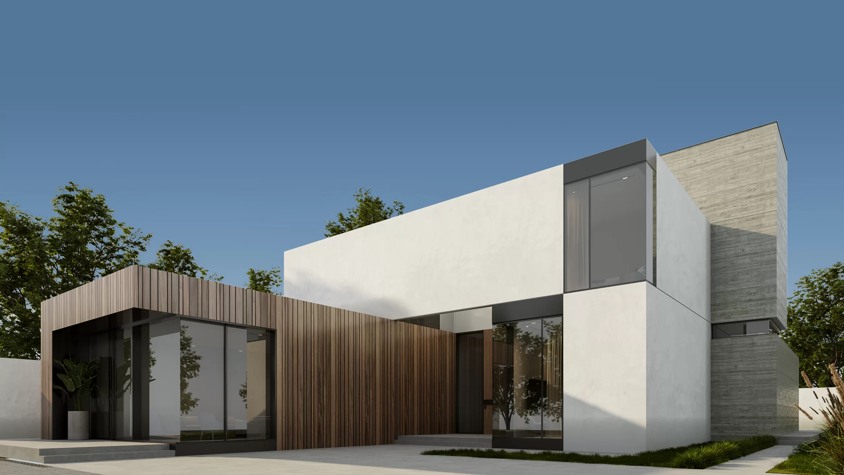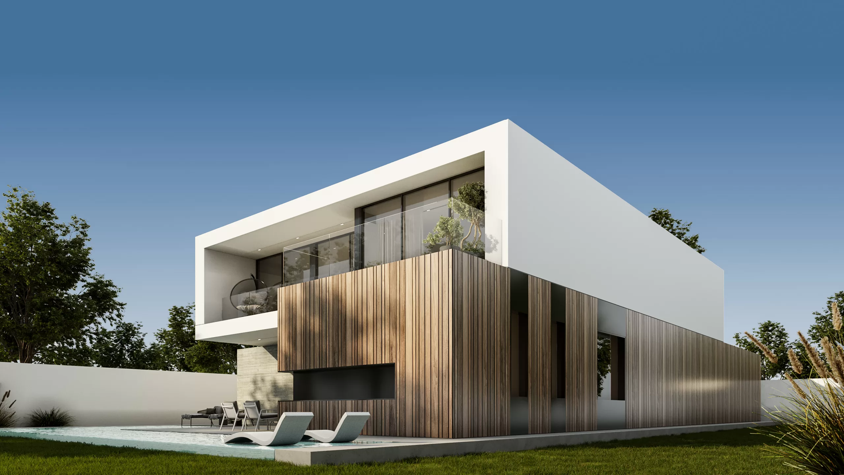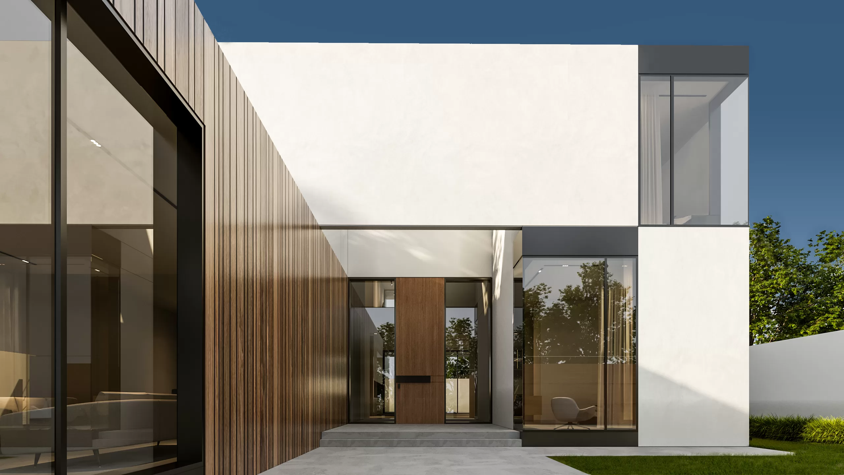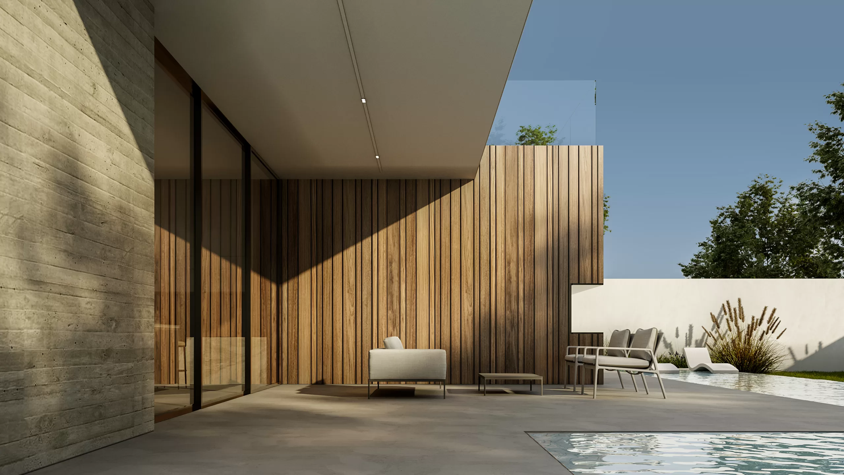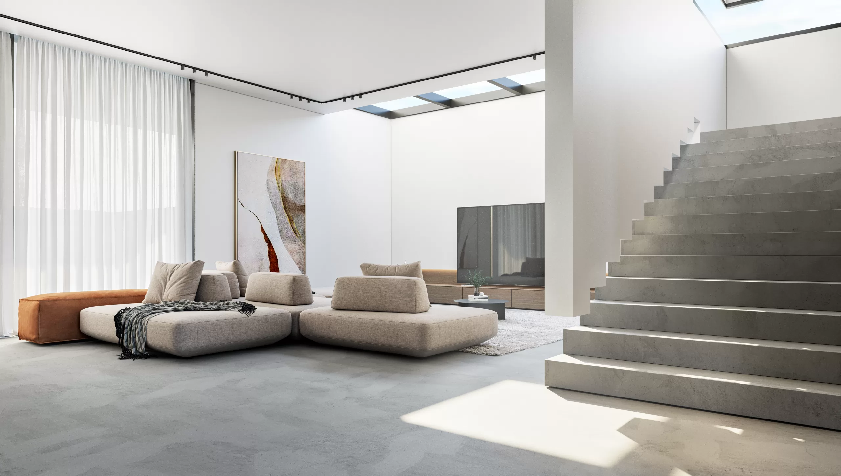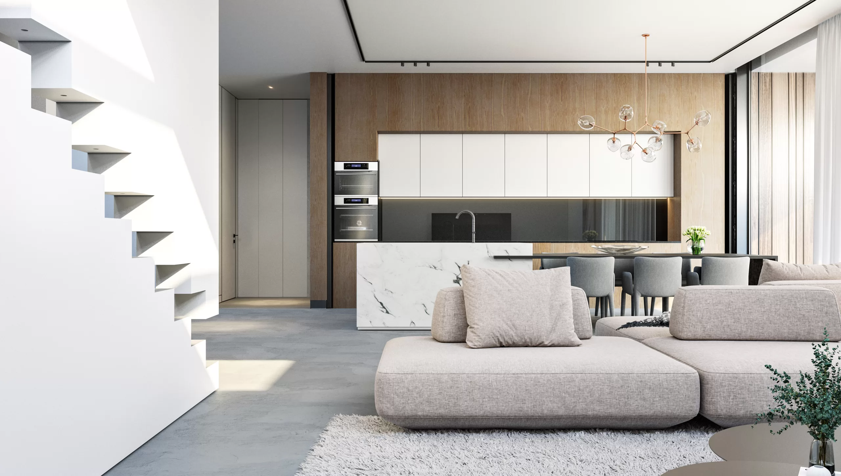We designed a two-story minimal villa located in Wadi Al Shabak that has exterior elevations of two main natural elements, wood, stone, and a white concrete finish on the slabs. The well-studied combination gives an aesthetic, purely natural look and achieves sustainability.
The main side of the villa has a fully closed façade to ensure privacy for the residents. However, on the other side of the villa, the living room is connected to the landscape by transparent doors. Moreover, the first floor has a terrace and a balcony on the landscape view as well.
The landscape was designed to push the experience level to the maximum and to fully enjoy the private outdoor activities. It contains a swimming pool, grass area around, barbecue area and a show kitchen.
Majlis with its services has an independent entrance from the outside, this allows residents to welcome visitors directly into the majlis without having to let them inside the villa.
In addition, an outside sitting area was considered under the cantilever allowing residents to enjoy the beautiful view and the fresh air while shading.
