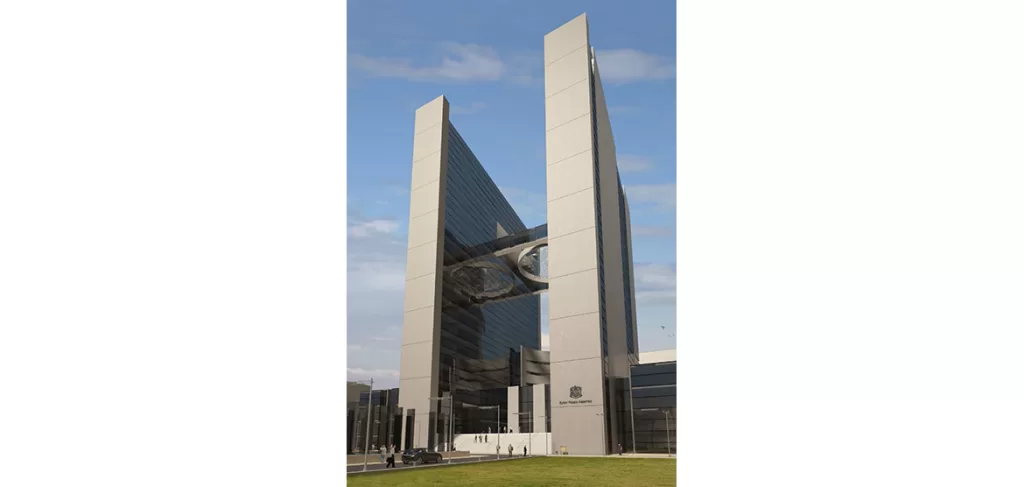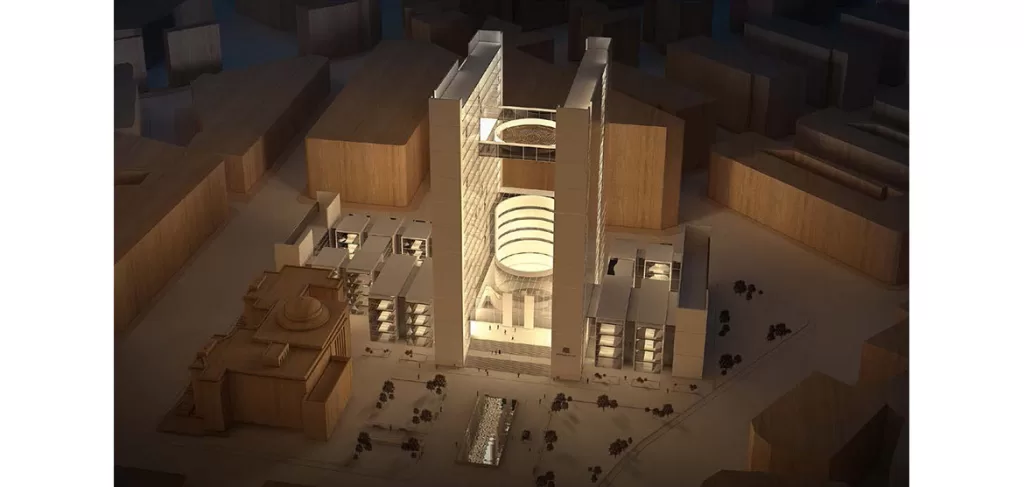An architectural competition for the expansion of the Syrian Parliament was held in 2008 with a program that included establishing new offices for the staff and members of the parliament as well as a session hall. The expansion was meant to be an edifice as the parliament itself is a national icon. That was realized through an enormous gate of two solid blocks which were 20 stories in height to be the entrance for the project. Our office decided on a three-part expansion process that involved dynamic communication between high-rise towers and a low mass as a formal concept. The result was achieved by two office towers that depended on various codes of materials varying from solid to transparent. The more important the function the more impressive the surroundings. The vertical interconnections of multi-task offices are expected to generate new spatial experiences.

