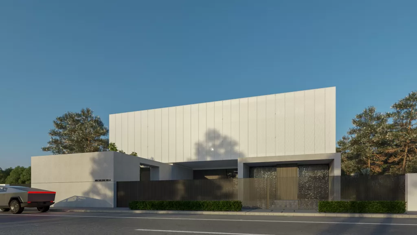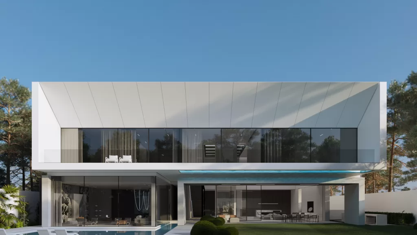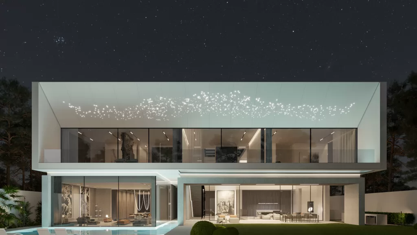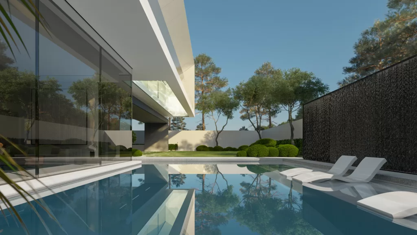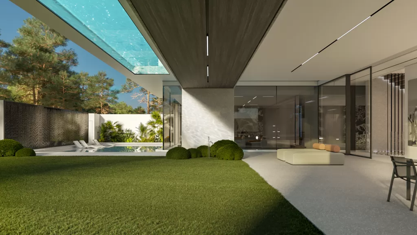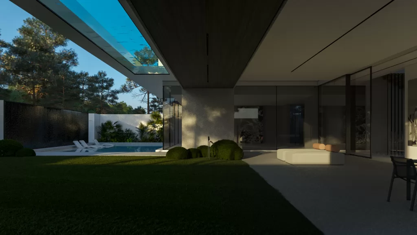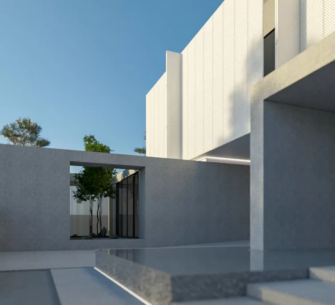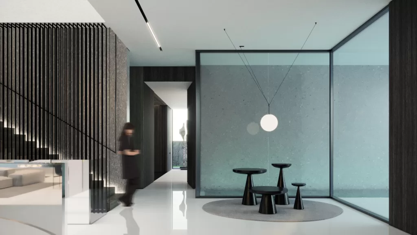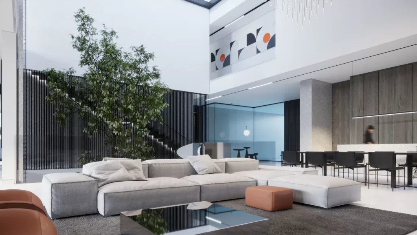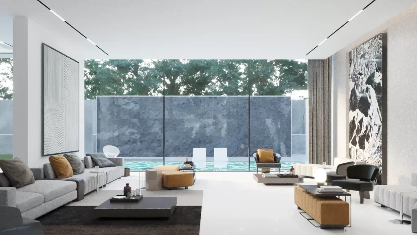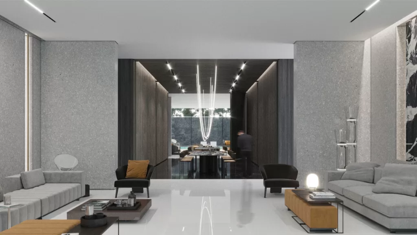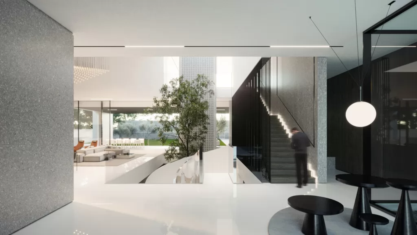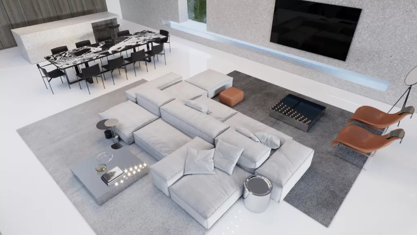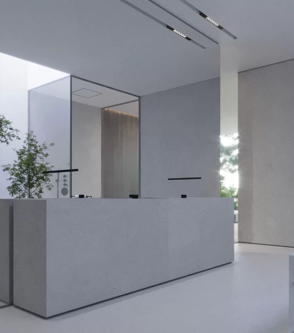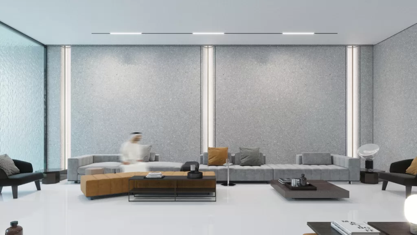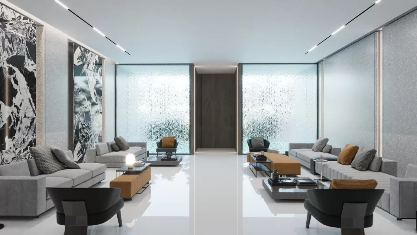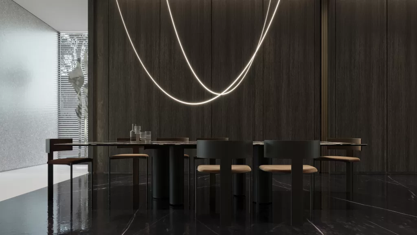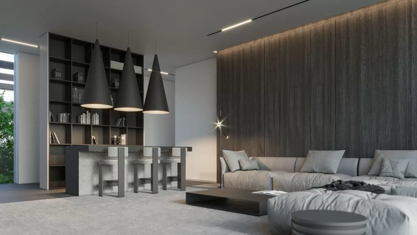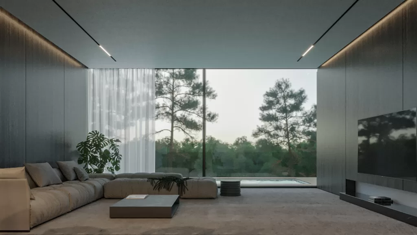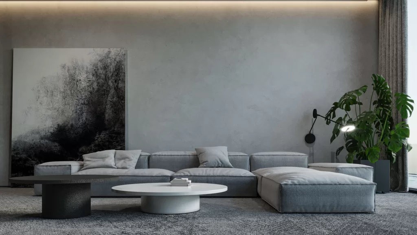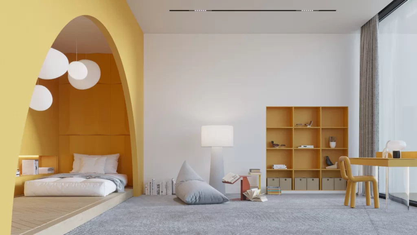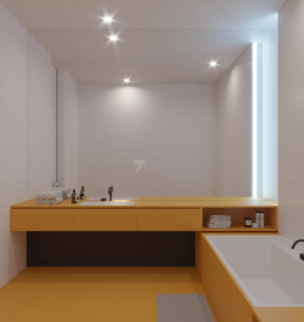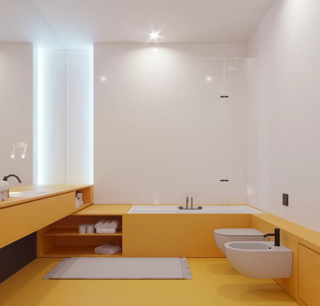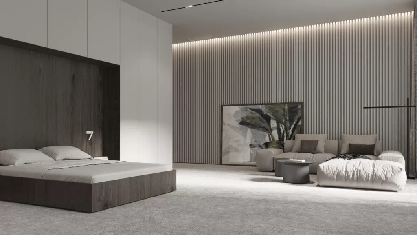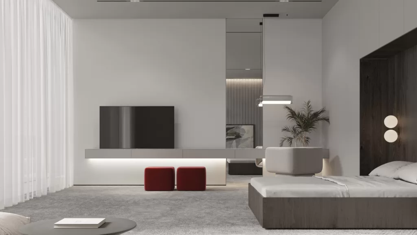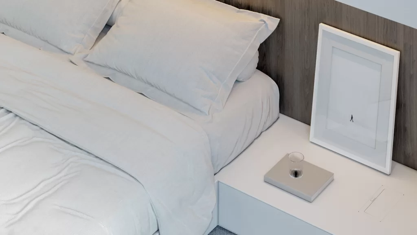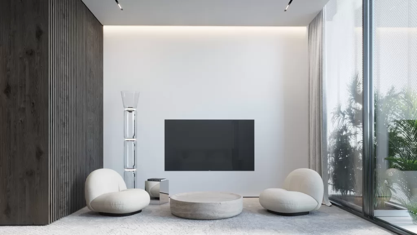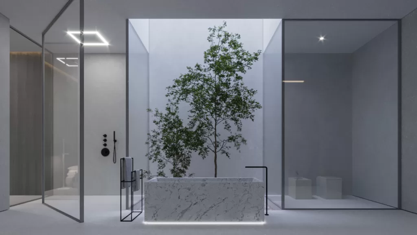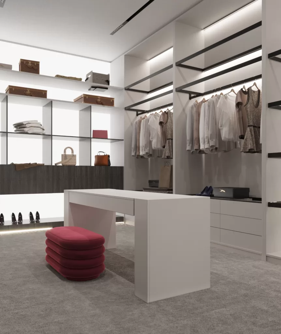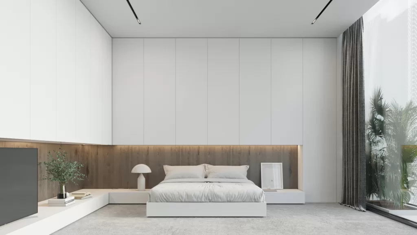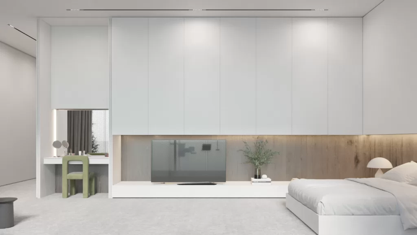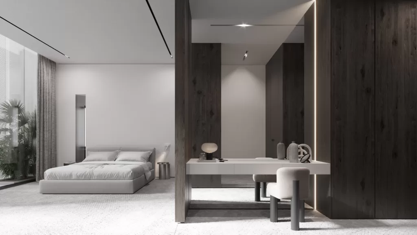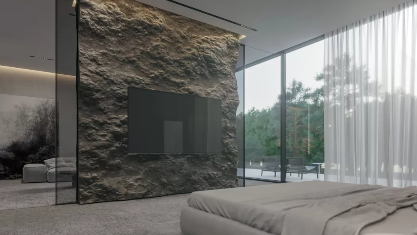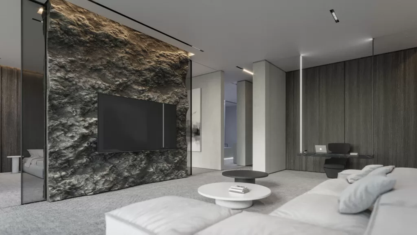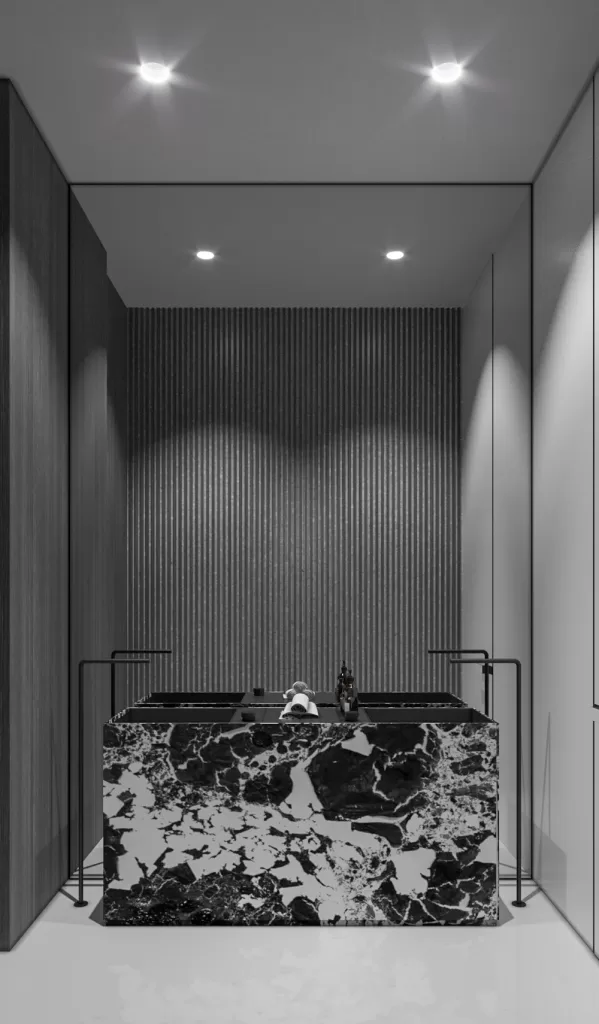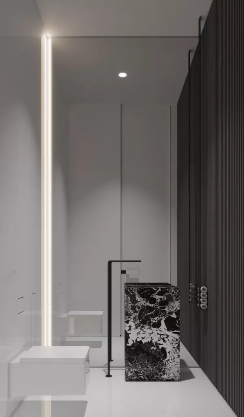White paint is used in the architecture of this beautiful villa to reflect the purity of design, giving a calm look with no distractions.
This 2-storey villa located in Sharjah, Al Syuh, is designed with modern architecture.
The ground floor is opened to the landscape through large clear glass windows, adding character to the villa.
It allows residents to sit outside or inside while still enjoying the breeze, the warm sun, and the landscape view. Hence, it has magnificent positive effects on mental health and the immune system.
Large clear glass was also used for the terrace on the first floor that has a view of the landscape.
The use of glass in architecture has both functional and symbolic importance. It embraces the light of early morning and late afternoon, in addition to the aesthetic look that it gives.
Regarding the landscape, it consists mainly of a grass area and a swimming pool.
Simplicity is always the key to a calm and beautiful landscape.
On the other hand, contemporary modern design is chosen for the interior part of the villa, characterized by its subtle sophistication, non-typical open layout, and deliberate use of texture.
In the middle of the basement lobby, there is a small garden with a long tree that extends to the first floor, giving the villa a natural look that visually calms the occupant while simultaneously inviting them to explore a range of sensations while in repose.
The grayish look that is considered for the majlis is an ideal choice. It offers elegance and can liven up your space with its artistic undertones.
Adding some beige color to the look to warm up the place.
The dining area, which is opened up with the majlis, consists of a well-chosen tone of a wood wall with a black floor. The chairs are of a brown and black mix.
This combination gives a formal yet stylish look, bringing spectacular contrasts, coziness, and elegant comfort into modern interior design.
Two soft LED lighting adds to the high-end look of the dining area.
Considering the master bedroom, it is designed to give its residents maximum hospitality experience with wood and white furniture.
The rocky TV wall, making the space look unique, is also used for dividing the room into two separate zones.
Moreover, the glass closet in the master bedroom is a walk-in design, where the wood from the bedroom continues seamlessly.
